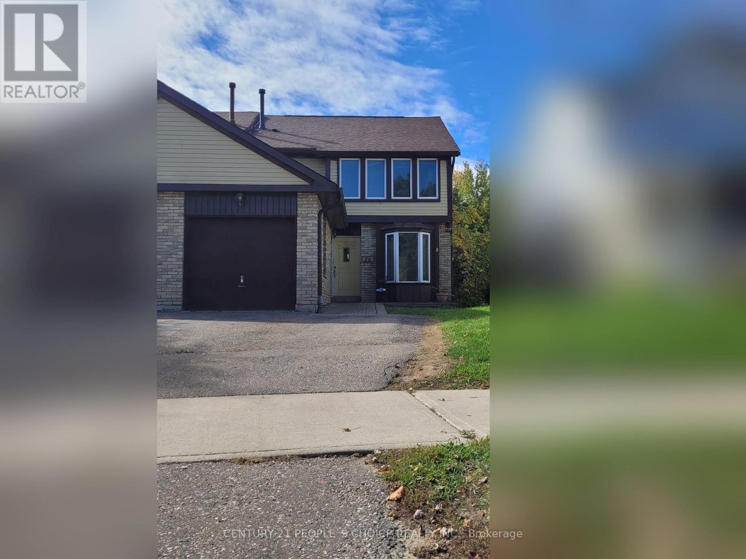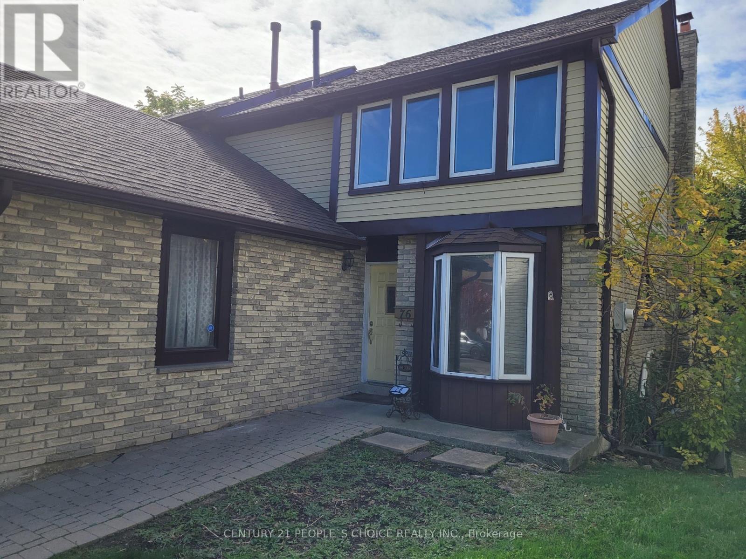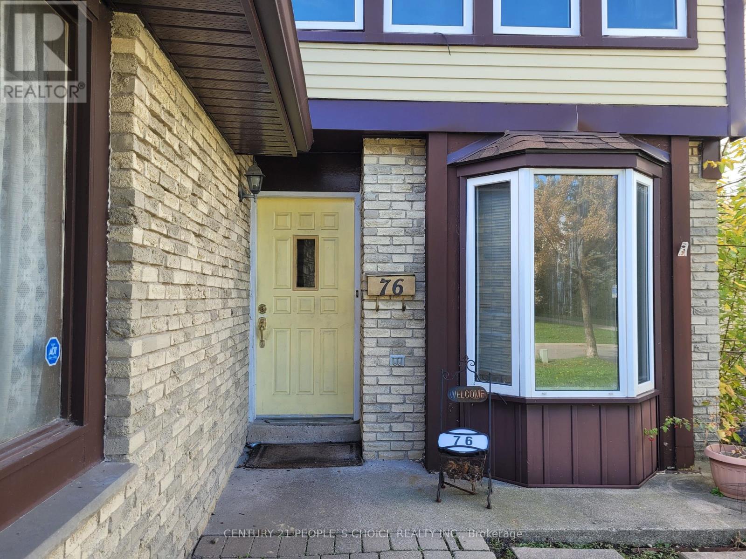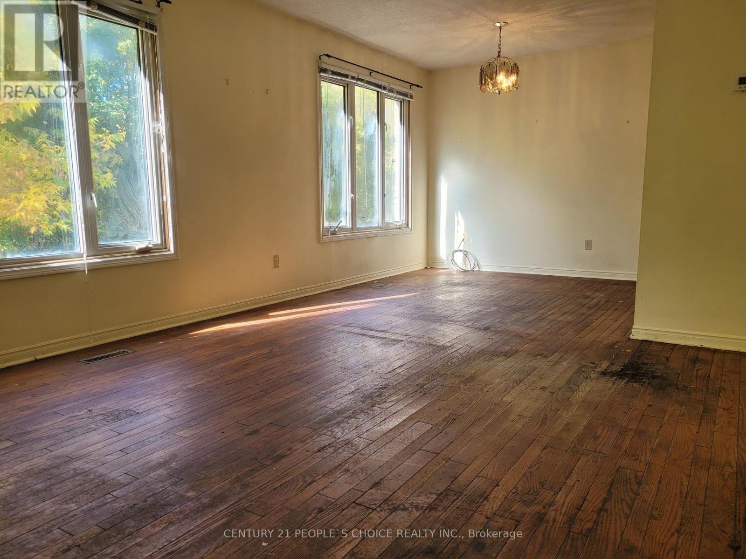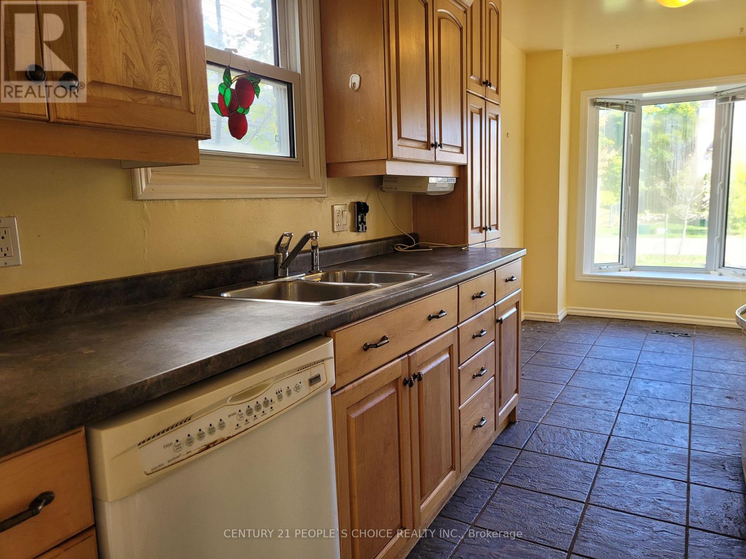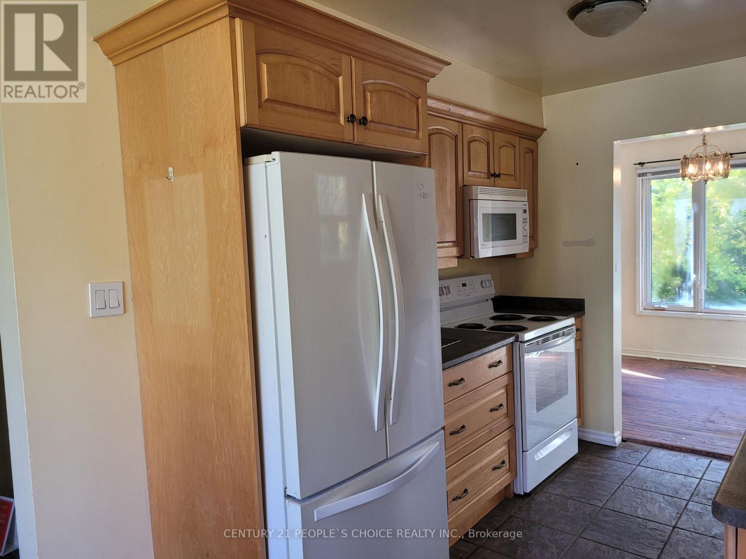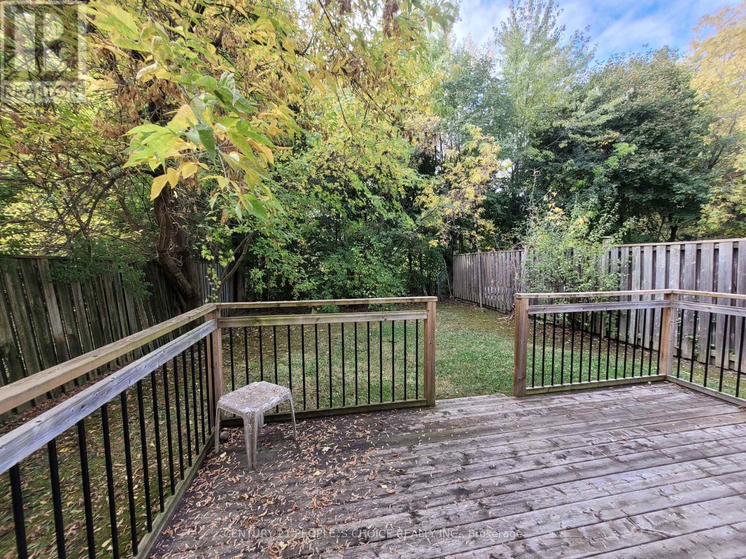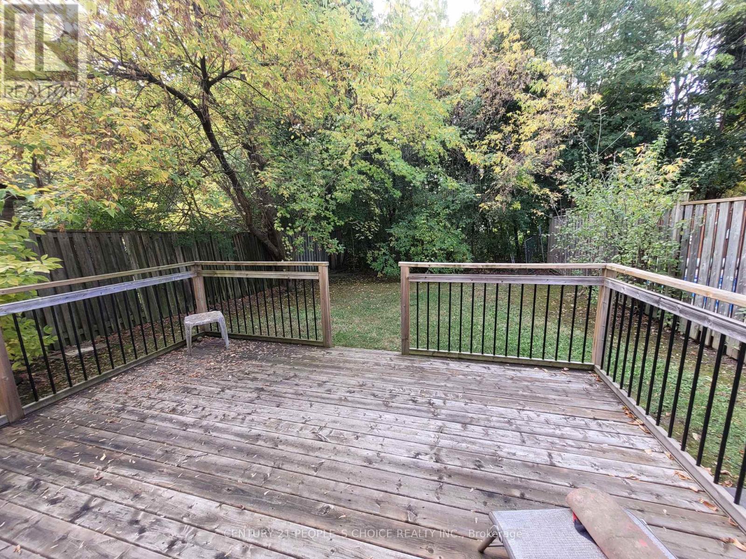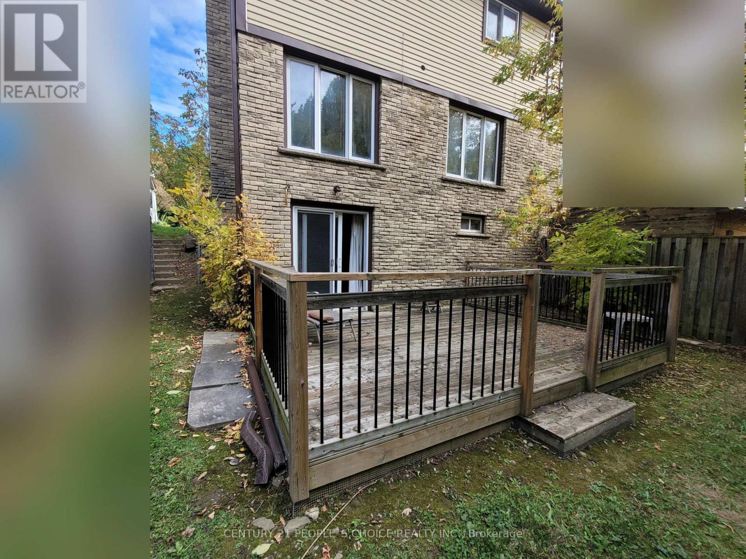76 Elmvale Avenue Brampton, Ontario L6Z 1A5
3 Bedroom
2 Bathroom
1100 - 1500 sqft
Fireplace
Central Air Conditioning
Forced Air
$599,900
Welcome to a 76 Elmvale Ave. in Brampton. This semi-detached comes with 3 good size bedrooms, 2WRS, a walkout basement, on a large ravine lot in a quite highly sought after neighborhood. This house offers and excellent opportunity for "first time home buyers" and "investors". It is minutes to HW410, close to public transit (Conestoga bus stop), shopping plaza that includes Metro, Shoppers Drug Mart, LCBO, Dollarama, restaurants and many other stores. (id:60365)
Property Details
| MLS® Number | W12466433 |
| Property Type | Single Family |
| Community Name | Heart Lake West |
| AmenitiesNearBy | Public Transit |
| EquipmentType | Air Conditioner, Water Heater, Furnace |
| Features | Irregular Lot Size, Ravine |
| ParkingSpaceTotal | 3 |
| RentalEquipmentType | Air Conditioner, Water Heater, Furnace |
Building
| BathroomTotal | 2 |
| BedroomsAboveGround | 3 |
| BedroomsTotal | 3 |
| Amenities | Fireplace(s) |
| Appliances | All, Dishwasher, Dryer, Range, Washer, Refrigerator |
| BasementDevelopment | Partially Finished |
| BasementType | N/a (partially Finished) |
| ConstructionStyleAttachment | Semi-detached |
| CoolingType | Central Air Conditioning |
| ExteriorFinish | Aluminum Siding, Brick |
| FireplacePresent | Yes |
| FireplaceTotal | 1 |
| FlooringType | Hardwood, Ceramic |
| FoundationType | Poured Concrete |
| HalfBathTotal | 1 |
| HeatingFuel | Natural Gas |
| HeatingType | Forced Air |
| StoriesTotal | 2 |
| SizeInterior | 1100 - 1500 Sqft |
| Type | House |
| UtilityWater | Municipal Water |
Parking
| Attached Garage | |
| Garage |
Land
| Acreage | No |
| FenceType | Fenced Yard |
| LandAmenities | Public Transit |
| Sewer | Sanitary Sewer |
| SizeDepth | 113 Ft ,7 In |
| SizeFrontage | 30 Ft ,6 In |
| SizeIrregular | 30.5 X 113.6 Ft ; Irregular |
| SizeTotalText | 30.5 X 113.6 Ft ; Irregular |
Rooms
| Level | Type | Length | Width | Dimensions |
|---|---|---|---|---|
| Second Level | Primary Bedroom | 4.36 m | 3.82 m | 4.36 m x 3.82 m |
| Second Level | Bedroom 2 | 3.87 m | 2.72 m | 3.87 m x 2.72 m |
| Second Level | Bedroom 3 | 3.12 m | 3.1 m | 3.12 m x 3.1 m |
| Basement | Recreational, Games Room | 6.66 m | 3.57 m | 6.66 m x 3.57 m |
| Main Level | Living Room | 3.47 m | 2.84 m | 3.47 m x 2.84 m |
| Main Level | Dining Room | 3.47 m | 2.84 m | 3.47 m x 2.84 m |
| Main Level | Kitchen | 2.73 m | 3.47 m | 2.73 m x 3.47 m |
| Main Level | Eating Area | 2.73 m | 3.47 m | 2.73 m x 3.47 m |
Sanjay Pandit
Broker
Century 21 People's Choice Realty Inc.
1780 Albion Road Unit 2 & 3
Toronto, Ontario M9V 1C1
1780 Albion Road Unit 2 & 3
Toronto, Ontario M9V 1C1

