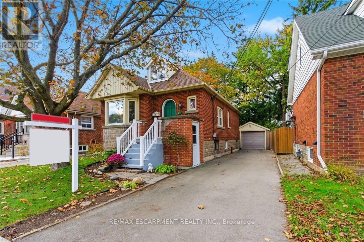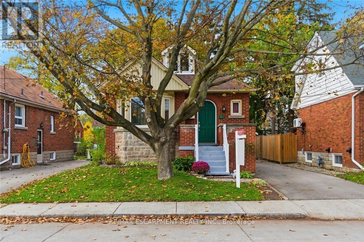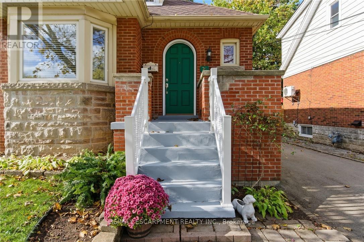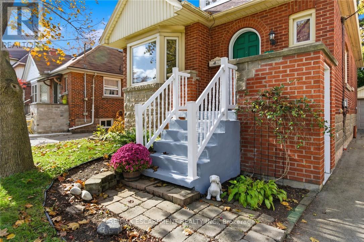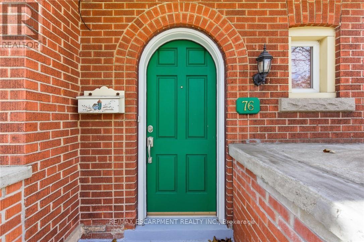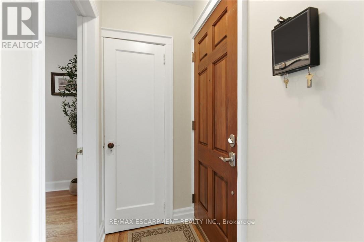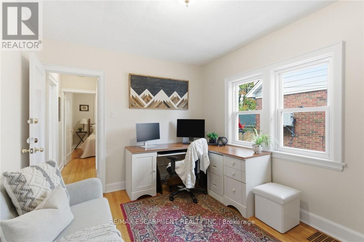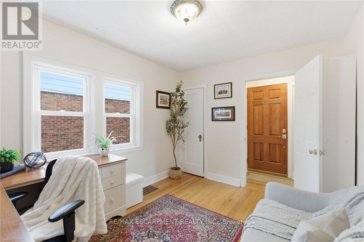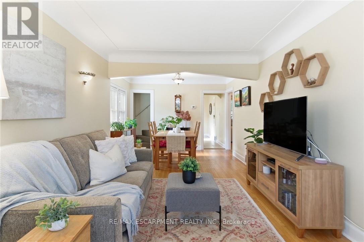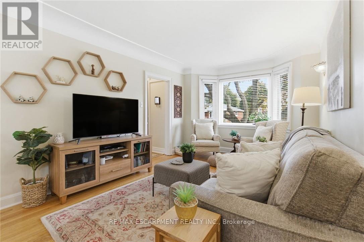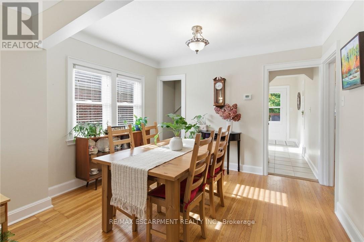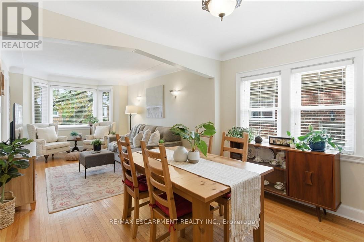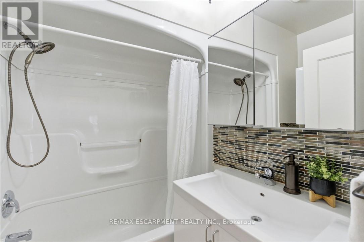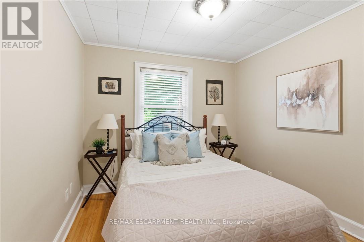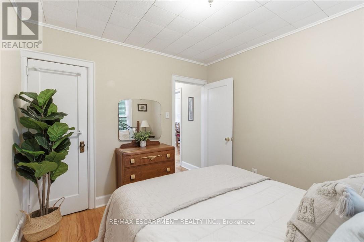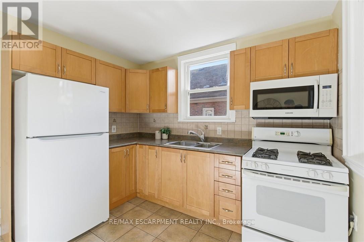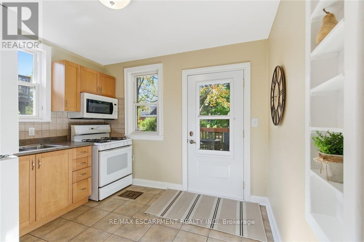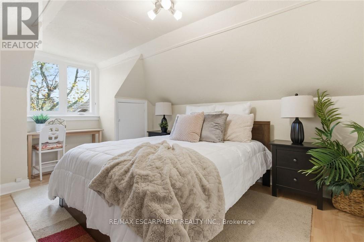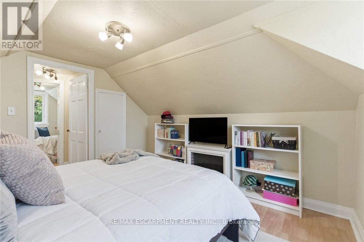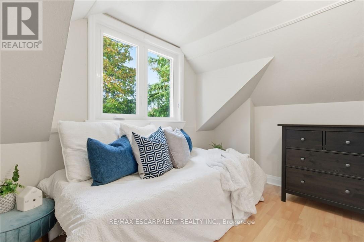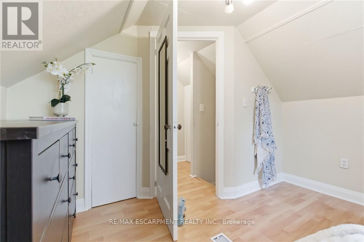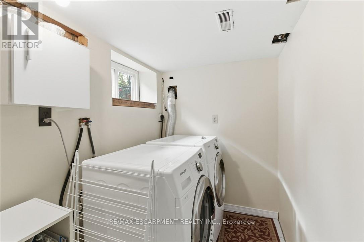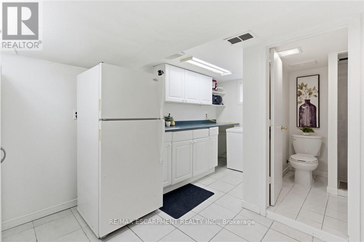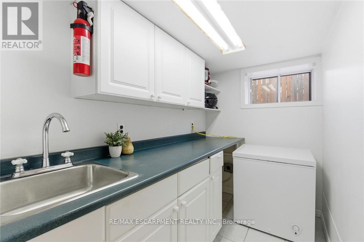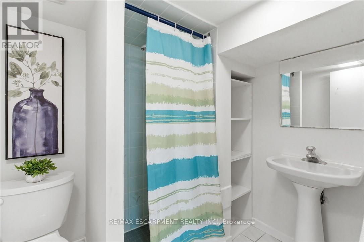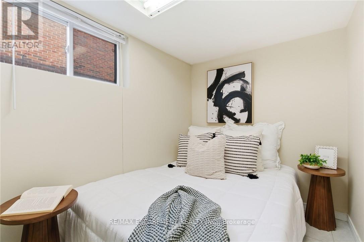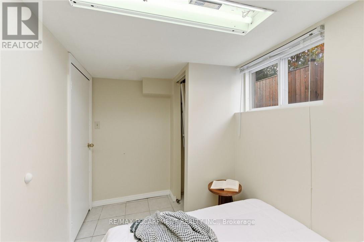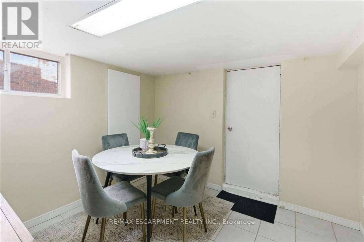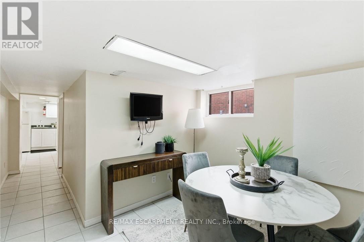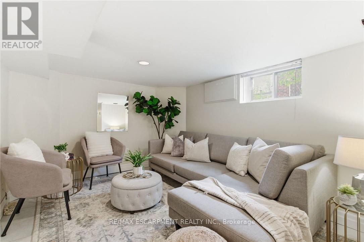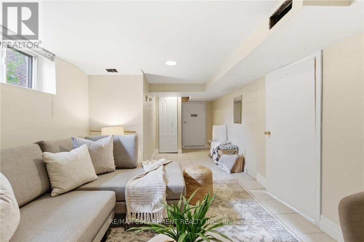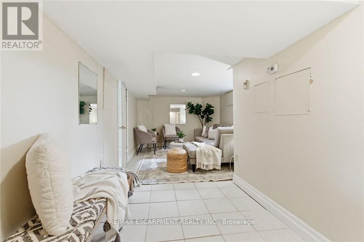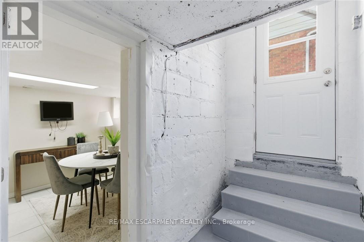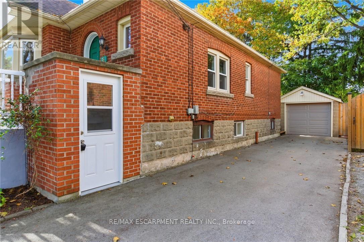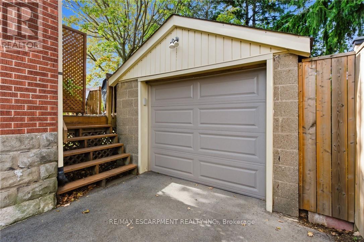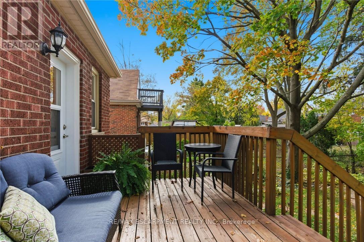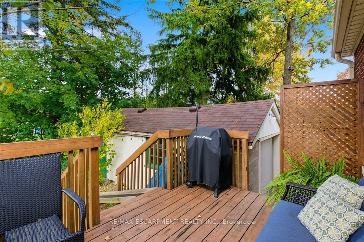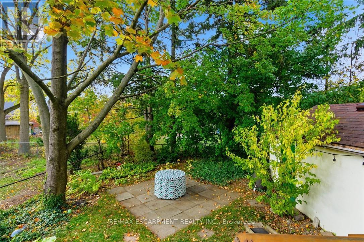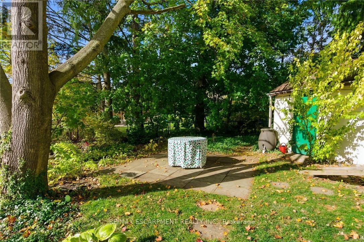76 East 15th Street Hamilton, Ontario L9A 4E9
$649,900
Welcome to 76 East 15th Street - a storybook red-brick home in Hamilton Mountain's sought-after Inch Park neighbourhood, celebrated for its tree-lined streets and family-friendly charm. This carpet-free 1-storey offers 4 + 1 bedrooms, 2 full baths, and exceptional flexibility for first-time buyers, move-uppers, or downsizers. The bright open living/dining area with bay window and hardwood floors flows into a sunny kitchen that walks out to the deck and private fenced yard. Enjoy the convenience of two main-floor bedrooms (including the primary!) and a full bath, making single-level living effortless, while two more upstairs provide cozy retreats for kids, guests, or a home office. The fully finished lower level - with private side entrance, full bath, bedroom, large rec room, den, and kitchenette - is ideal for in-laws, teens, or income potential, and the rec room could easily convert to two extra bedrooms for a total of three in the basement. A detached garage plus private drive for four cars, updated roof (2017), furnace/AC/HWT (2014), and vinyl windows (2015-16) add peace of mind. Steps to Concession's cafés, shopping, parks, and Mountain Brow trails - this home truly completes the picture of comfort, charm, and opportunity. Just move in and start living. (id:60365)
Property Details
| MLS® Number | X12488758 |
| Property Type | Single Family |
| Community Name | Inch Park |
| EquipmentType | None |
| Features | Carpet Free, In-law Suite |
| ParkingSpaceTotal | 4 |
| RentalEquipmentType | None |
| Structure | Deck, Porch |
Building
| BathroomTotal | 2 |
| BedroomsAboveGround | 4 |
| BedroomsBelowGround | 1 |
| BedroomsTotal | 5 |
| Appliances | Garage Door Opener Remote(s), Water Heater, Water Meter, Blinds |
| BasementDevelopment | Finished |
| BasementFeatures | Separate Entrance |
| BasementType | N/a, N/a (finished) |
| ConstructionStyleAttachment | Detached |
| CoolingType | Central Air Conditioning |
| ExteriorFinish | Brick, Concrete Block |
| Fixture | Tv Antenna |
| FoundationType | Block |
| HeatingFuel | Natural Gas |
| HeatingType | Forced Air |
| StoriesTotal | 2 |
| SizeInterior | 1100 - 1500 Sqft |
| Type | House |
| UtilityWater | Municipal Water |
Parking
| Detached Garage | |
| Garage |
Land
| Acreage | No |
| FenceType | Fully Fenced |
| Sewer | Sanitary Sewer |
| SizeDepth | 100 Ft |
| SizeFrontage | 40 Ft |
| SizeIrregular | 40 X 100 Ft |
| SizeTotalText | 40 X 100 Ft|under 1/2 Acre |
| ZoningDescription | C |
Rooms
| Level | Type | Length | Width | Dimensions |
|---|---|---|---|---|
| Second Level | Bedroom | 2.51 m | 2.82 m | 2.51 m x 2.82 m |
| Second Level | Bedroom | 4.16 m | 2.69 m | 4.16 m x 2.69 m |
| Basement | Kitchen | 4.2 m | 2.8 m | 4.2 m x 2.8 m |
| Basement | Laundry Room | 2.9 m | 1.5 m | 2.9 m x 1.5 m |
| Basement | Utility Room | 1.4 m | 0.8 m | 1.4 m x 0.8 m |
| Basement | Other | 4.19 m | 1.04 m | 4.19 m x 1.04 m |
| Basement | Bedroom | 1.8 m | 3.2 m | 1.8 m x 3.2 m |
| Basement | Den | 2.9 m | 2.7 m | 2.9 m x 2.7 m |
| Basement | Recreational, Games Room | 6.8 m | 2.9 m | 6.8 m x 2.9 m |
| Ground Level | Living Room | 3.1 m | 4.7 m | 3.1 m x 4.7 m |
| Ground Level | Dining Room | 3.35 m | 2.54 m | 3.35 m x 2.54 m |
| Ground Level | Primary Bedroom | 2.9 m | 3.12 m | 2.9 m x 3.12 m |
| Ground Level | Bedroom | 2.9 m | 3.6 m | 2.9 m x 3.6 m |
| Ground Level | Kitchen | 3.12 m | 3.05 m | 3.12 m x 3.05 m |
https://www.realtor.ca/real-estate/29046231/76-east-15th-street-hamilton-inch-park-inch-park
Anil Verma
Salesperson
860 Queenston Rd #4b
Hamilton, Ontario L8G 4A8

