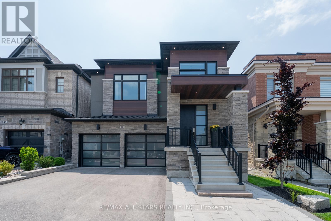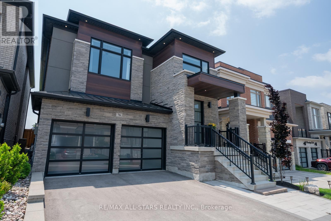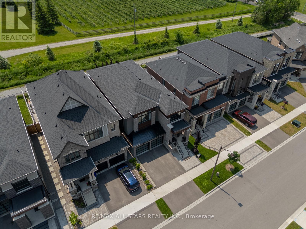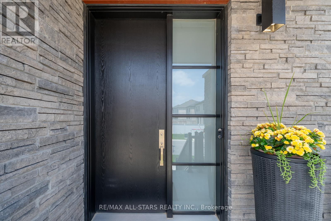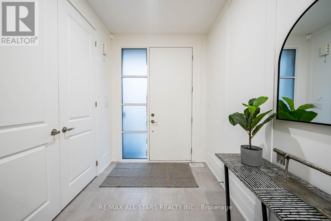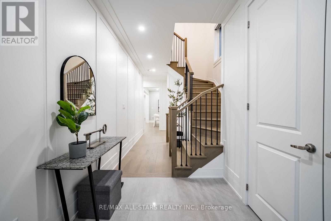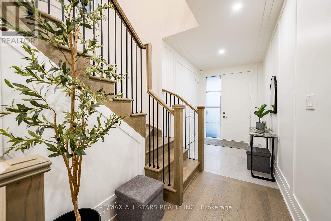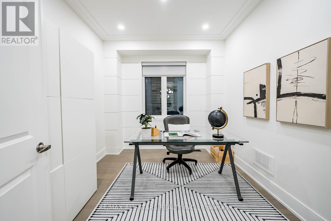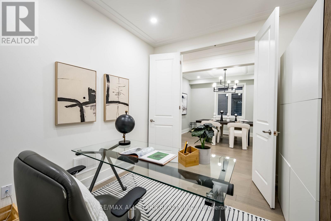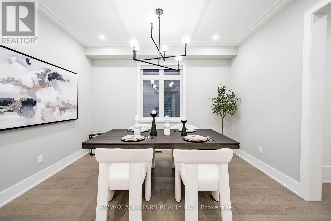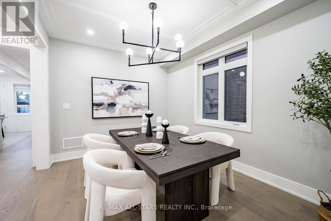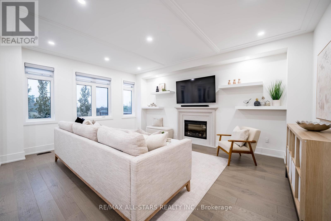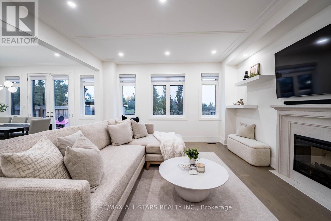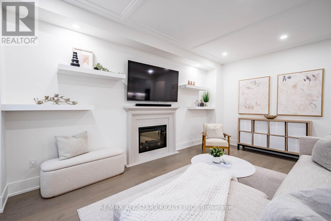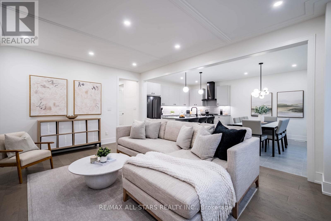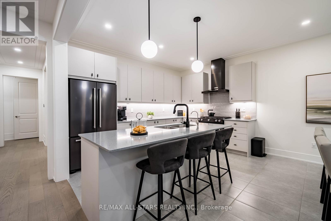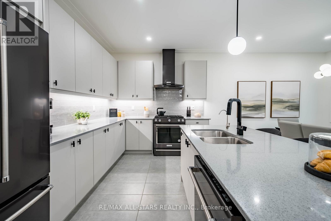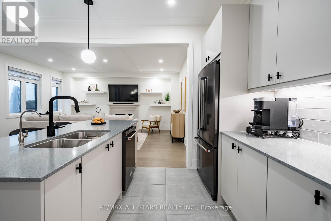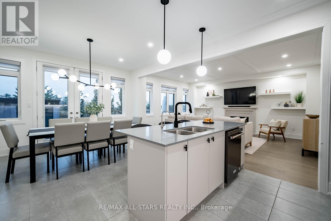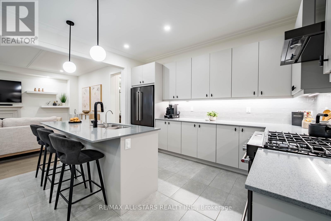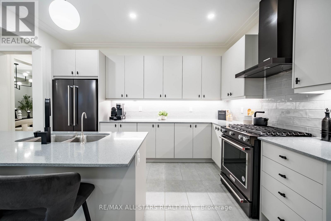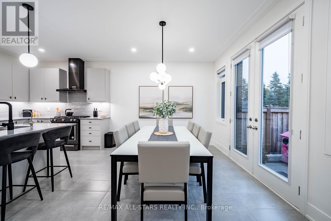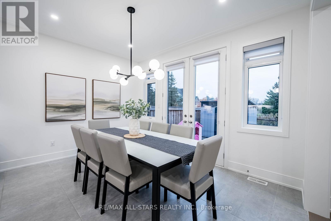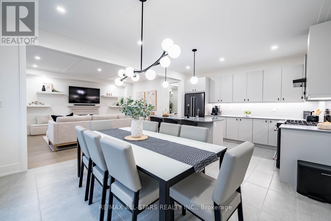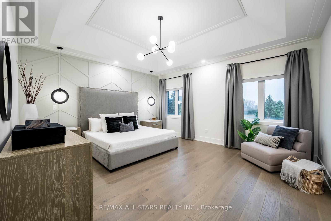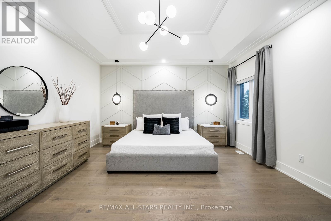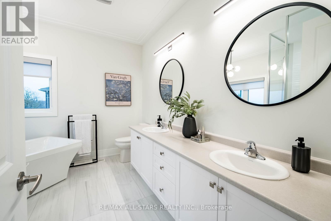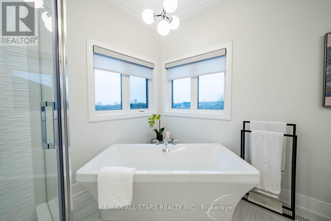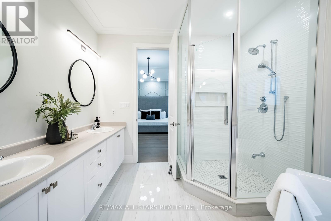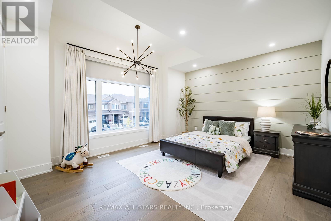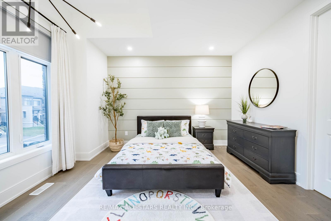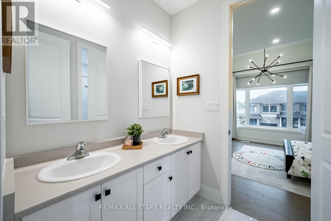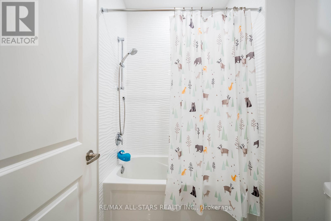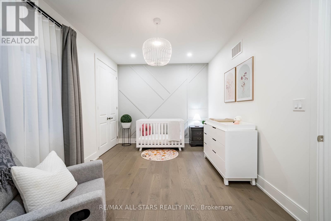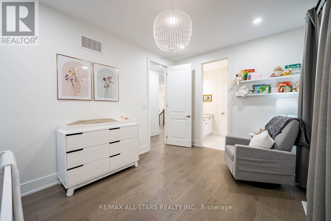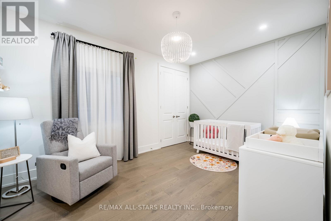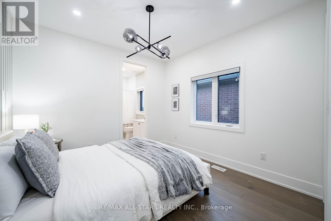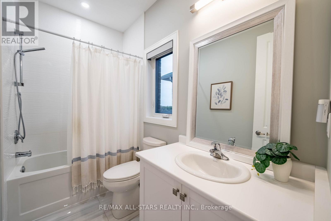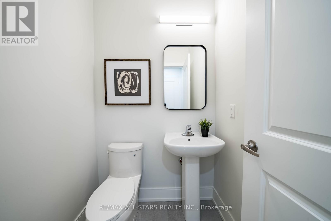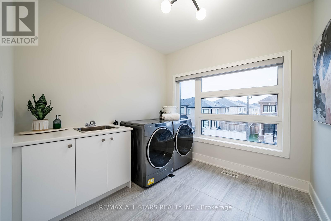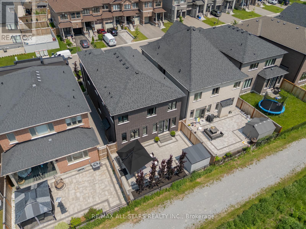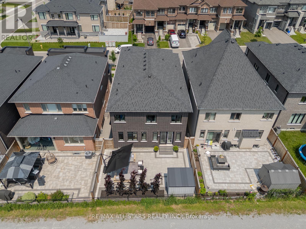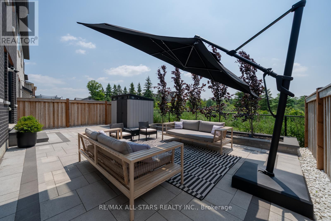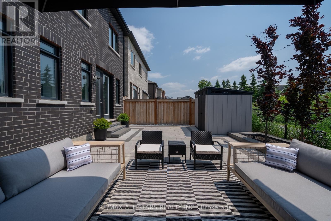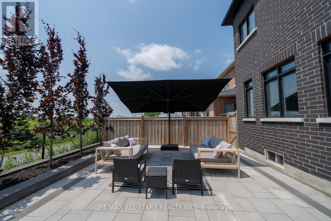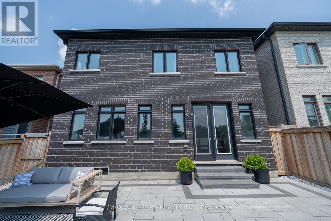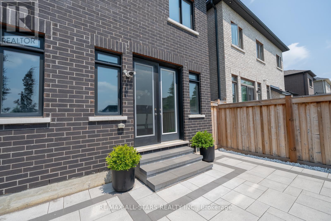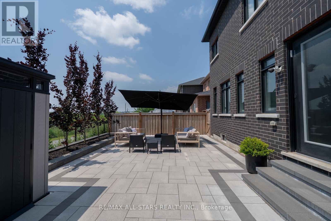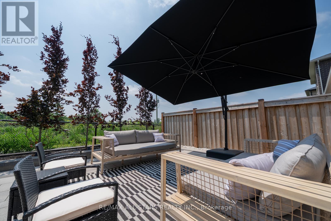76 Boundary Boulevard Whitchurch-Stouffville, Ontario L4A 4W2
$1,549,000
An impeccably maintained home combining comfort, style, and meticulous attention to detail. Offering nearly 3,000 sq. ft. of living space, this detached home features 4 large bedrooms and 4 bathrooms in one of Stouffville's newest and most sought-after communities. From the moment you arrive, the modern design, expansive windows, and professionally landscaped exterior set the tone for the exceptional living space inside.The main floor features a bright, open-concept layout with hardwood floors throughout, spacious principal rooms, and a dedicated office perfect for working from home or studying. With 9-ft ceilings on both the main and upper levels, 8-ft doors, elegant plaster wall moldings, and pot lights throughout, this home exudes a true sense of space and style.The upgraded kitchen is the true heart of the home - showcasing high-end black stainless steel appliances, quartz countertops, under-mount lighting, an oversized island, and a seamless flow into the dining and living areas, making it perfect for everyday living and entertaining.Upstairs, you'll find four spacious bedrooms - including a luxurious primary suite with a large walk-in closet and spa-like 5-piece ensuite. One secondary bedroom features its own private ensuite, while two share a beautifully designed Jack & Jill bath.The unfinished basement offers endless potential for a gym, theatre room, playroom, or in-law suite. Outside, enjoy a private, professionally landscaped low maintenance backyard with no rear neighbours and a spacious shed for extra storage.Located close to top-rated schools, parks, trails, shopping, dining, and both Stouffville & Elm GO Stations, plus quick access to Highways 404 & 407 - this home combines modern luxury with family-friendly living in a location that truly has it all! (id:60365)
Open House
This property has open houses!
2:00 pm
Ends at:4:00 pm
2:00 pm
Ends at:4:00 pm
Property Details
| MLS® Number | N12518150 |
| Property Type | Single Family |
| Community Name | Stouffville |
| EquipmentType | Water Heater |
| ParkingSpaceTotal | 4 |
| RentalEquipmentType | Water Heater |
Building
| BathroomTotal | 4 |
| BedroomsAboveGround | 4 |
| BedroomsTotal | 4 |
| Amenities | Fireplace(s) |
| Appliances | Central Vacuum, Garage Door Opener Remote(s), Water Softener, Dishwasher, Dryer, Garage Door Opener, Stove, Washer, Window Coverings, Refrigerator |
| BasementDevelopment | Unfinished |
| BasementType | N/a (unfinished) |
| ConstructionStyleAttachment | Detached |
| CoolingType | Central Air Conditioning |
| ExteriorFinish | Brick |
| FireplacePresent | Yes |
| FireplaceTotal | 1 |
| FlooringType | Ceramic, Hardwood |
| FoundationType | Concrete |
| HalfBathTotal | 1 |
| HeatingFuel | Natural Gas |
| HeatingType | Forced Air |
| StoriesTotal | 2 |
| SizeInterior | 2500 - 3000 Sqft |
| Type | House |
| UtilityWater | Municipal Water |
Parking
| Attached Garage | |
| Garage |
Land
| Acreage | No |
| Sewer | Sanitary Sewer |
| SizeDepth | 102 Ft |
| SizeFrontage | 36 Ft ,1 In |
| SizeIrregular | 36.1 X 102 Ft |
| SizeTotalText | 36.1 X 102 Ft |
Rooms
| Level | Type | Length | Width | Dimensions |
|---|---|---|---|---|
| Second Level | Primary Bedroom | 5.04 m | 4.53 m | 5.04 m x 4.53 m |
| Second Level | Bedroom 2 | 4.47 m | 3.13 m | 4.47 m x 3.13 m |
| Second Level | Bedroom 3 | 4.93 m | 4.1 m | 4.93 m x 4.1 m |
| Second Level | Bedroom 4 | 3.33 m | 3.32 m | 3.33 m x 3.32 m |
| Main Level | Kitchen | 6.11 m | 4.04 m | 6.11 m x 4.04 m |
| Main Level | Eating Area | 6.11 m | 4.04 m | 6.11 m x 4.04 m |
| Main Level | Dining Room | 3.06 m | 3.83 m | 3.06 m x 3.83 m |
| Main Level | Family Room | 4.45 m | 5.47 m | 4.45 m x 5.47 m |
| Main Level | Office | 3.62 m | 2.87 m | 3.62 m x 2.87 m |
| Main Level | Mud Room | 1.44 m | 2.13 m | 1.44 m x 2.13 m |
Dolores Trentadue
Salesperson
155 Mostar St #1-2
Stouffville, Ontario L4A 0G2
Sonya Torres
Salesperson
155 Mostar St #1-2
Stouffville, Ontario L4A 0G2
Laura Carpino
Salesperson
155 Mostar St #1-2
Stouffville, Ontario L4A 0G2
Sandra Rima Kubursy
Salesperson
155 Mostar St #1-2
Stouffville, Ontario L4A 0G2

