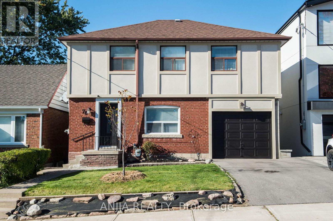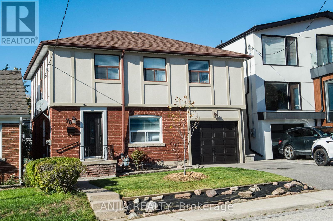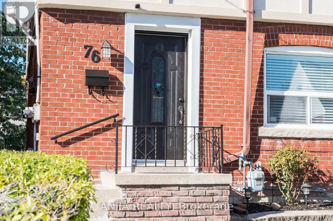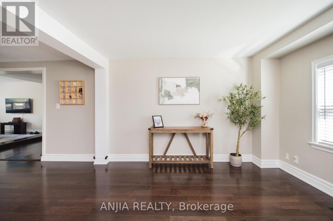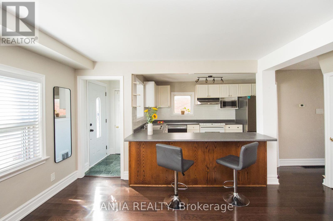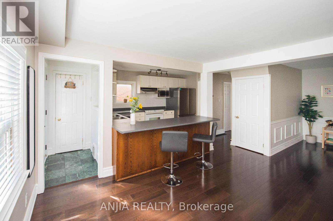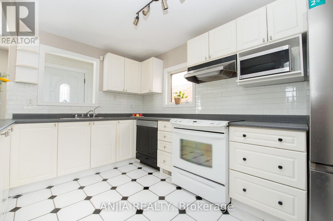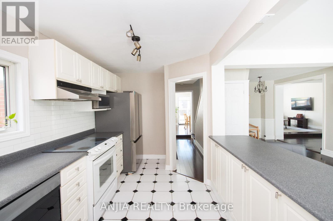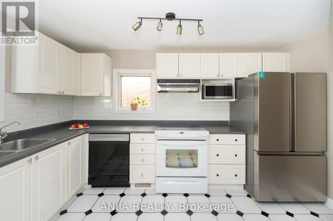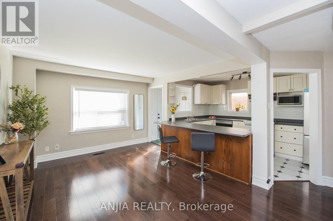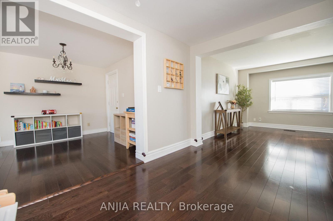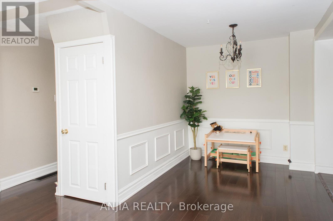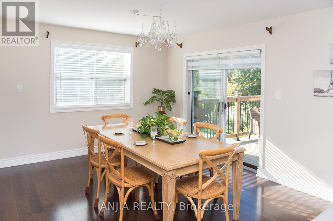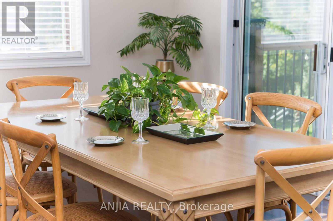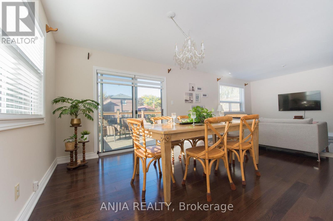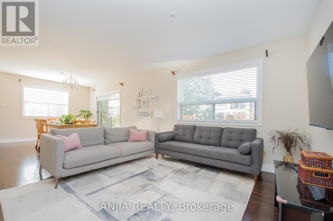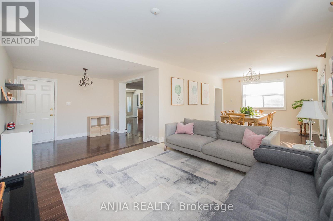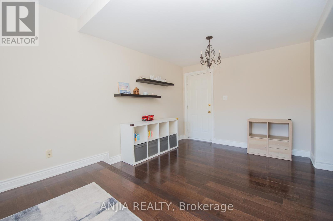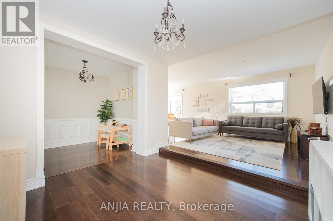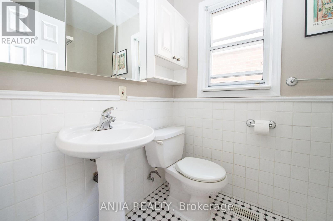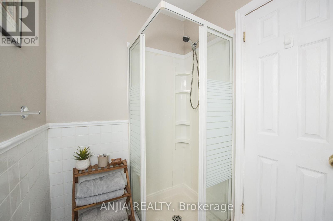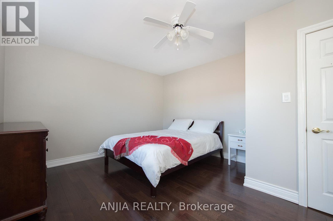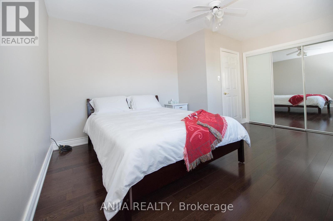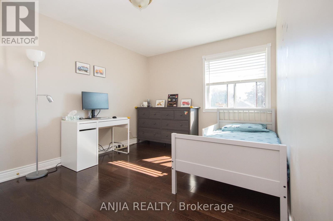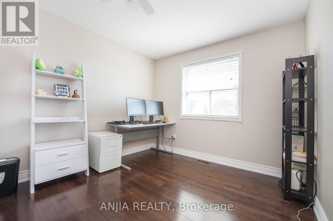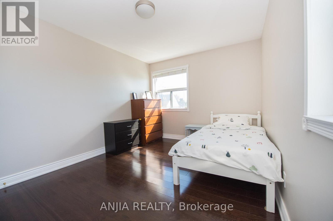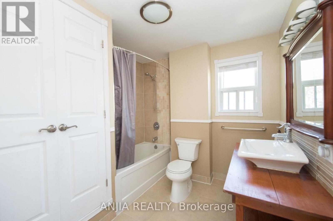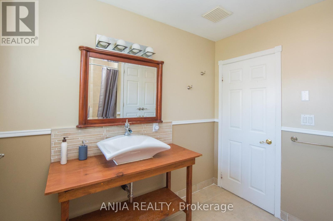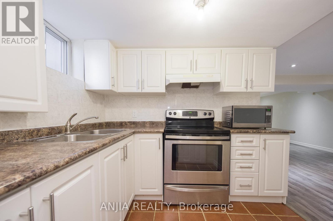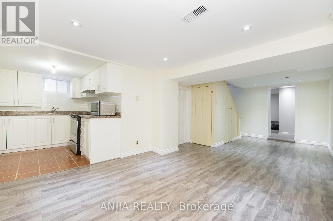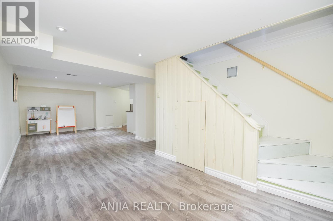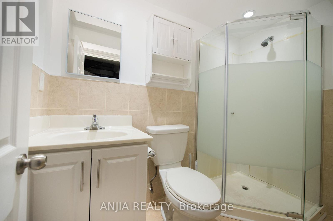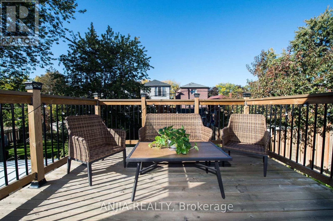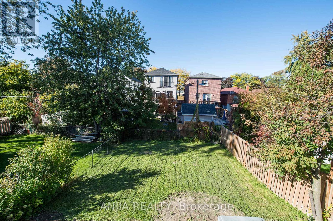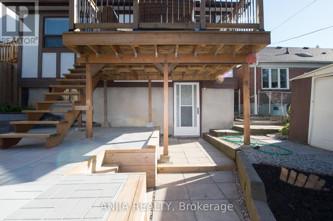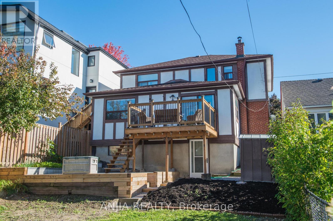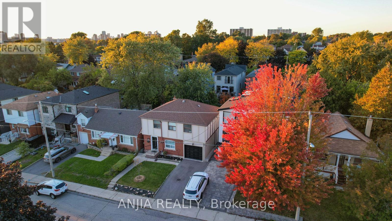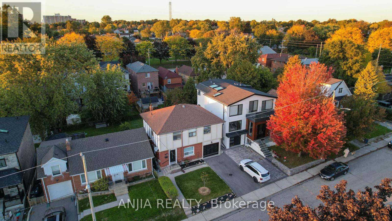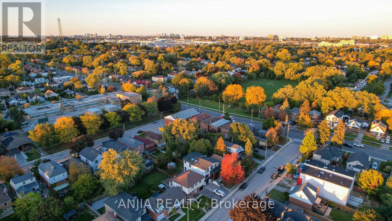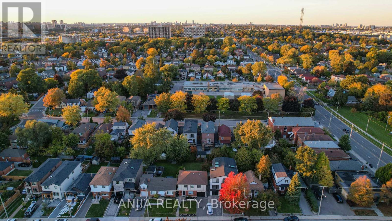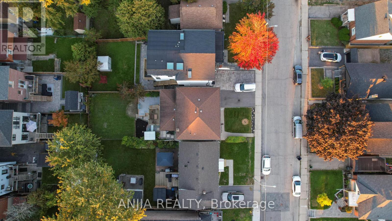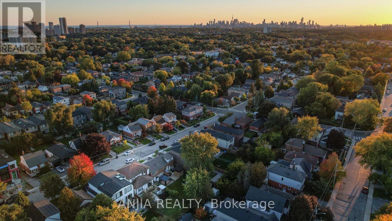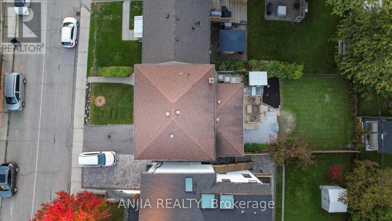76 Adair Road Toronto, Ontario M4B 1V7
$989,000
Welcome to this beautifully maintained 4-bedroom family home, perfectly situated in a quiet and desirable East York neighborhood. This sun-filled residence features elegant hardwood flooring throughout the main and second floors, complemented by large windows that bring in abundant natural light. The functional layout includes a bright living and dining area with a walk-out to a large deck overlooking a lovely backyard, ideal for outdoor entertaining or gardening. The Finished walk-out basement offers an additional bedroom and a generous recreation area, providing ample space for family living or guest accommodation. Steps to public transit, school, park, restaurants, banks. (id:60365)
Property Details
| MLS® Number | E12459486 |
| Property Type | Single Family |
| Neigbourhood | East York |
| Community Name | O'Connor-Parkview |
| EquipmentType | Water Heater |
| Features | Carpet Free |
| ParkingSpaceTotal | 2 |
| RentalEquipmentType | Water Heater |
Building
| BathroomTotal | 3 |
| BedroomsAboveGround | 4 |
| BedroomsBelowGround | 1 |
| BedroomsTotal | 5 |
| Appliances | Dryer, Hood Fan, Two Stoves, Washer, Two Refrigerators |
| BasementDevelopment | Finished |
| BasementFeatures | Walk Out |
| BasementType | N/a (finished) |
| ConstructionStyleAttachment | Detached |
| CoolingType | Central Air Conditioning |
| ExteriorFinish | Brick, Stucco |
| FlooringType | Hardwood, Vinyl, Carpeted, Ceramic |
| FoundationType | Concrete |
| HeatingFuel | Natural Gas |
| HeatingType | Forced Air |
| StoriesTotal | 2 |
| SizeInterior | 1500 - 2000 Sqft |
| Type | House |
| UtilityWater | Municipal Water |
Parking
| Attached Garage | |
| Garage |
Land
| Acreage | No |
| Sewer | Sanitary Sewer |
| SizeDepth | 112 Ft |
| SizeFrontage | 35 Ft |
| SizeIrregular | 35 X 112 Ft |
| SizeTotalText | 35 X 112 Ft |
Rooms
| Level | Type | Length | Width | Dimensions |
|---|---|---|---|---|
| Second Level | Primary Bedroom | 3.38 m | 4.69 m | 3.38 m x 4.69 m |
| Second Level | Bedroom 2 | 3.69 m | 2.77 m | 3.69 m x 2.77 m |
| Second Level | Bedroom 3 | 3.29 m | 2.77 m | 3.29 m x 2.77 m |
| Second Level | Bedroom 4 | 3.69 m | 3.04 m | 3.69 m x 3.04 m |
| Lower Level | Recreational, Games Room | 7.04 m | 2.83 m | 7.04 m x 2.83 m |
| Lower Level | Bedroom | 3.74 m | 3.29 m | 3.74 m x 3.29 m |
| Lower Level | Foyer | 3.26 m | 2.47 m | 3.26 m x 2.47 m |
| Lower Level | Kitchen | 2.49 m | 2.22 m | 2.49 m x 2.22 m |
| Main Level | Living Room | 3.35 m | 3.29 m | 3.35 m x 3.29 m |
| Main Level | Kitchen | 4.02 m | 2.59 m | 4.02 m x 2.59 m |
| Main Level | Dining Room | 7.62 m | 3.41 m | 7.62 m x 3.41 m |
| Main Level | Family Room | 7.62 m | 3.41 m | 7.62 m x 3.41 m |
| Main Level | Den | 2.77 m | 2.74 m | 2.77 m x 2.74 m |
| Main Level | Playroom | 2.65 m | 2.37 m | 2.65 m x 2.37 m |
https://www.realtor.ca/real-estate/28983531/76-adair-road-toronto-oconnor-parkview-oconnor-parkview
Kelly Jiang
Salesperson
3601 Hwy 7 #308
Markham, Ontario L3R 0M3

