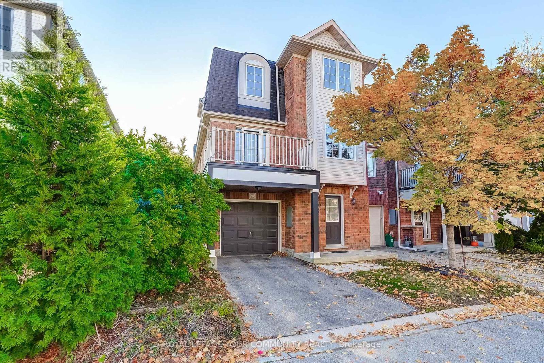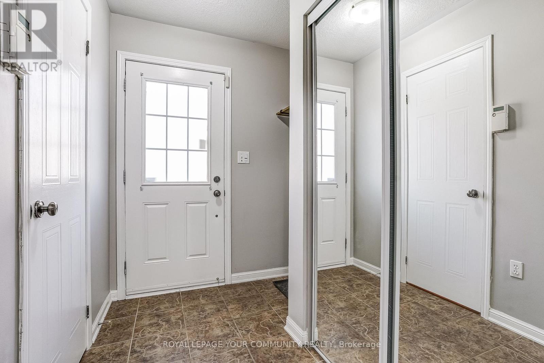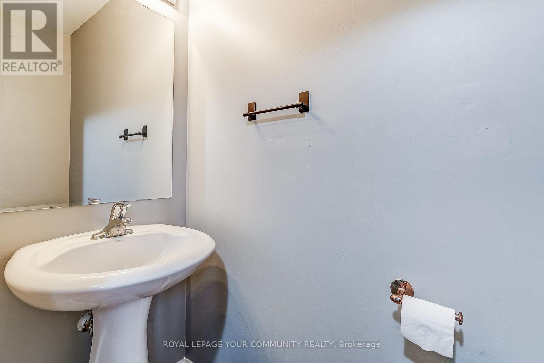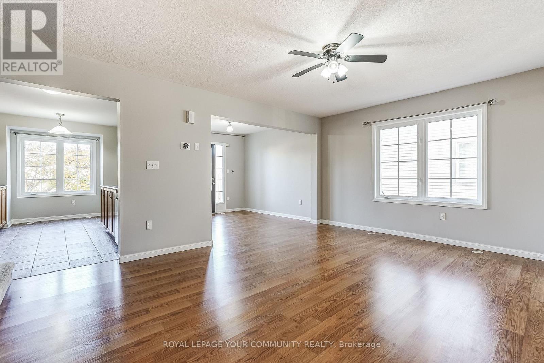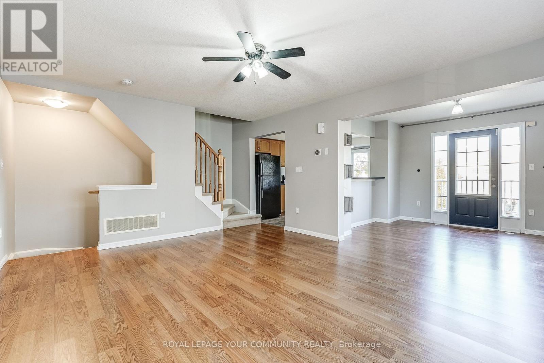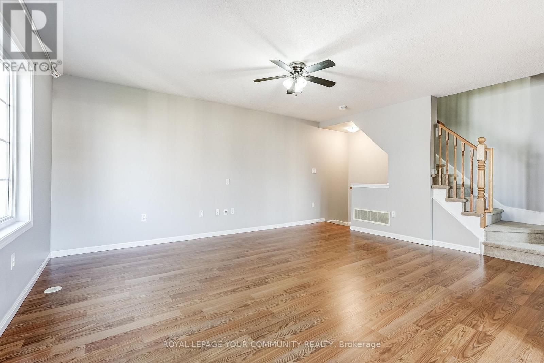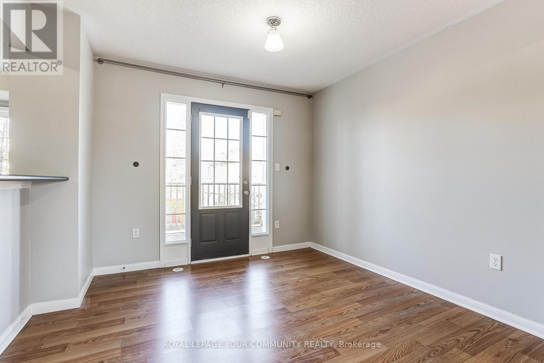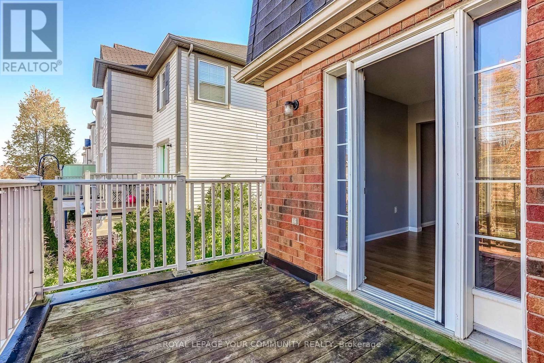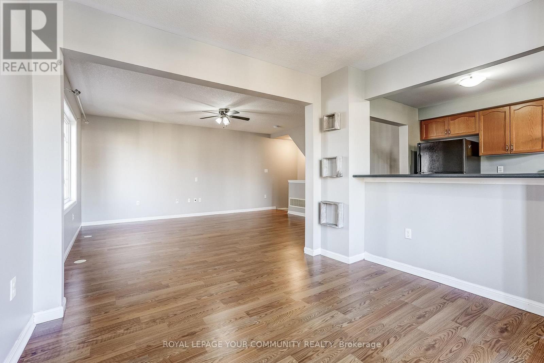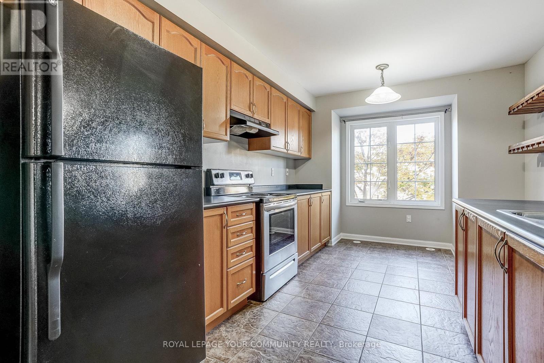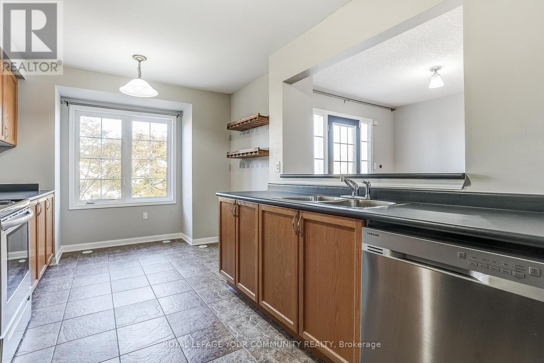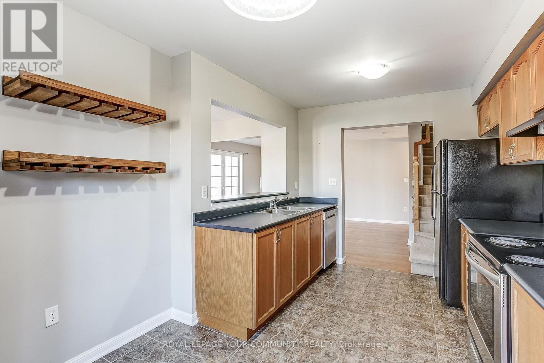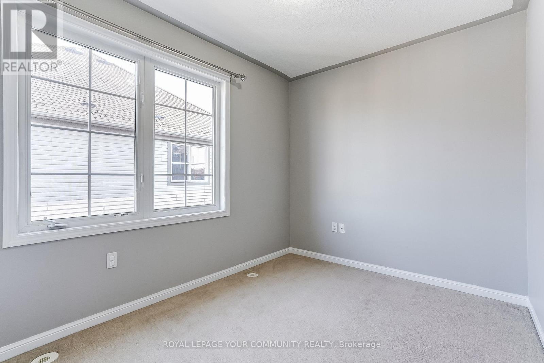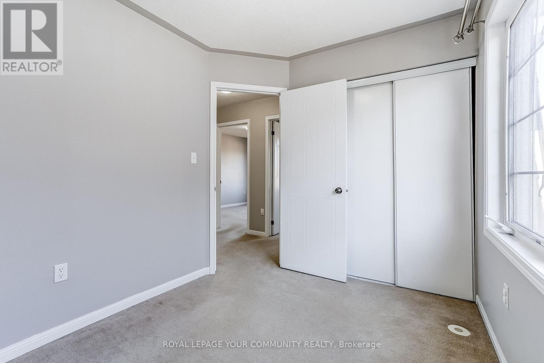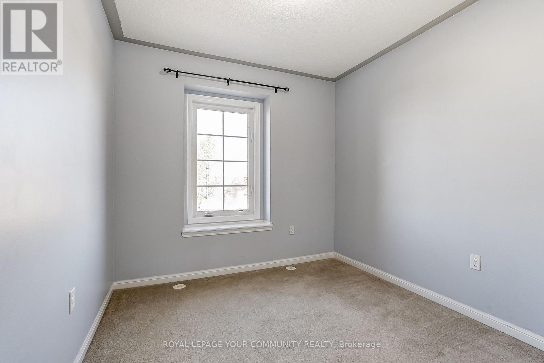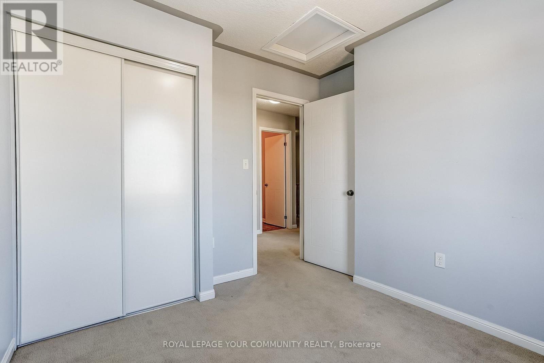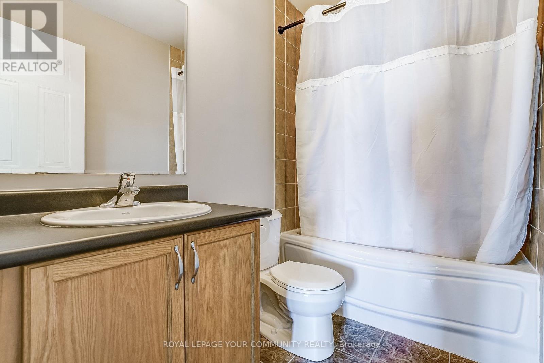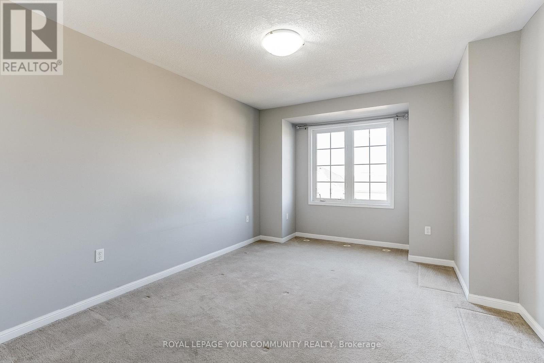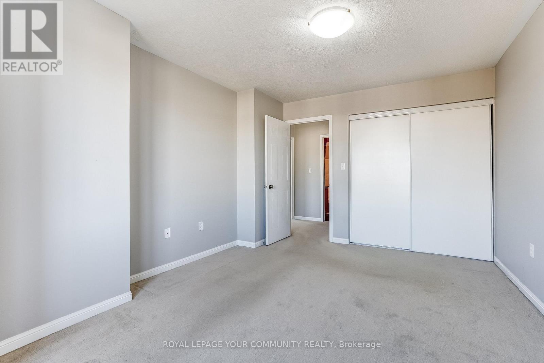76 - 71 Garth Massey Drive Cambridge, Ontario N1T 2G8
3 Bedroom
2 Bathroom
1100 - 1500 sqft
Central Air Conditioning
Forced Air
$2,550 Monthly
Beautifully maintained 3-bedroom, 2-bath townhome in a highly sought-after, family-friendly neighborhood! This home features an open-concept living area, a spacious kitchen with a breakfast bar, and has been professionally cleaned-move-in ready and waiting for you. Conveniently located close to shops, highways, and parks, offering the perfect blend of comfort and convenience. (id:60365)
Property Details
| MLS® Number | X12490174 |
| Property Type | Single Family |
| Features | In Suite Laundry |
| ParkingSpaceTotal | 2 |
Building
| BathroomTotal | 2 |
| BedroomsAboveGround | 3 |
| BedroomsTotal | 3 |
| BasementType | None |
| ConstructionStyleAttachment | Attached |
| CoolingType | Central Air Conditioning |
| ExteriorFinish | Brick |
| FlooringType | Tile, Laminate, Carpeted |
| FoundationType | Concrete |
| HalfBathTotal | 1 |
| HeatingFuel | Natural Gas |
| HeatingType | Forced Air |
| StoriesTotal | 3 |
| SizeInterior | 1100 - 1500 Sqft |
| Type | Row / Townhouse |
| UtilityWater | Municipal Water |
Parking
| Garage |
Land
| Acreage | No |
| Sewer | Sanitary Sewer |
Rooms
| Level | Type | Length | Width | Dimensions |
|---|---|---|---|---|
| Second Level | Kitchen | 4.57 m | 5.79 m | 4.57 m x 5.79 m |
| Second Level | Dining Room | 3.74 m | 3.048 m | 3.74 m x 3.048 m |
| Second Level | Living Room | 3.96 m | 4.87 m | 3.96 m x 4.87 m |
| Third Level | Primary Bedroom | 4.2672 m | 3.045 m | 4.2672 m x 3.045 m |
| Third Level | Bedroom 2 | 2.7432 m | 2.7432 m | 2.7432 m x 2.7432 m |
| Third Level | Bedroom 3 | 3.048 m | 2.1336 m | 3.048 m x 2.1336 m |
| Third Level | Bathroom | 2.1336 m | 1.2192 m | 2.1336 m x 1.2192 m |
| Ground Level | Laundry Room | 2.1336 m | 1.8288 m | 2.1336 m x 1.8288 m |
https://www.realtor.ca/real-estate/29047515/76-71-garth-massey-drive-cambridge
Maryam Keshvarpour
Broker
Royal LePage Your Community Realty
9411 Jane Street
Vaughan, Ontario L6A 4J3
9411 Jane Street
Vaughan, Ontario L6A 4J3
Stefania Barbieri
Broker
Royal LePage Your Community Realty
9411 Jane Street
Vaughan, Ontario L6A 4J3
9411 Jane Street
Vaughan, Ontario L6A 4J3

