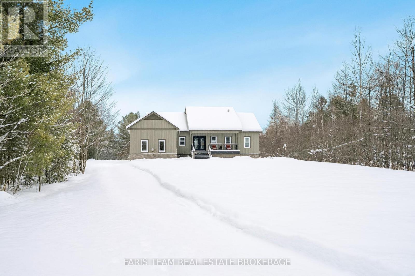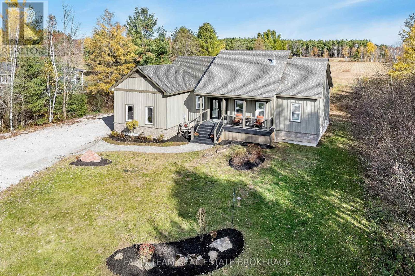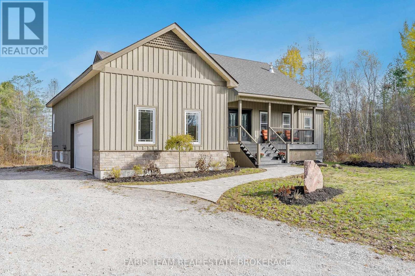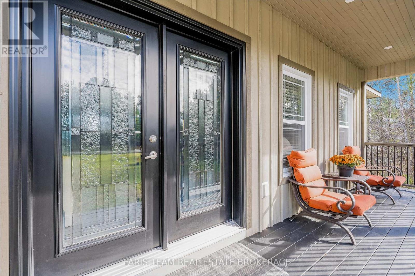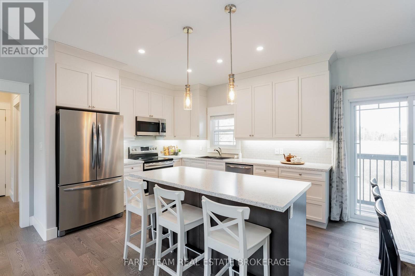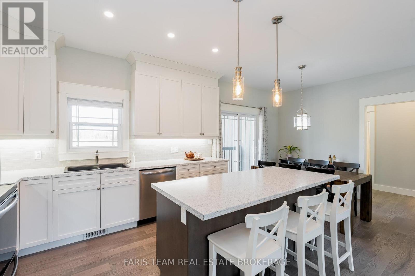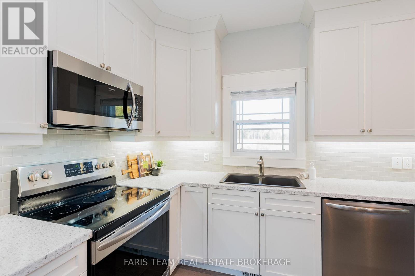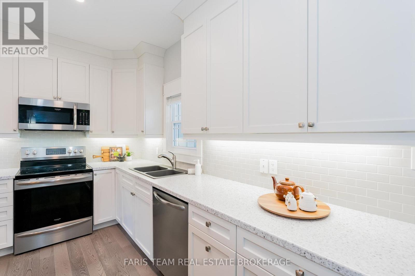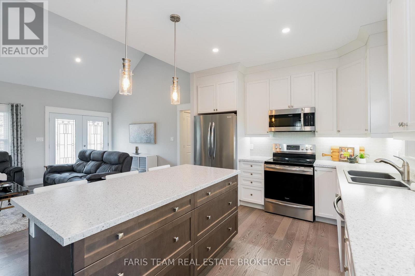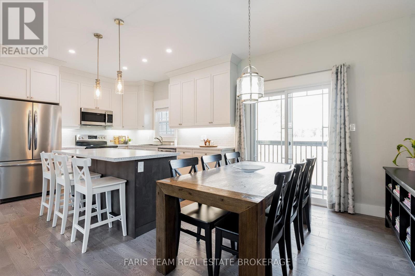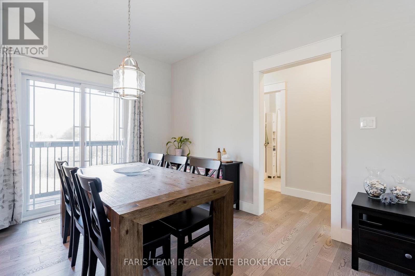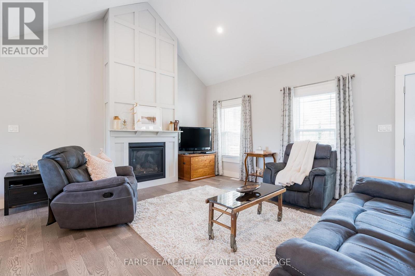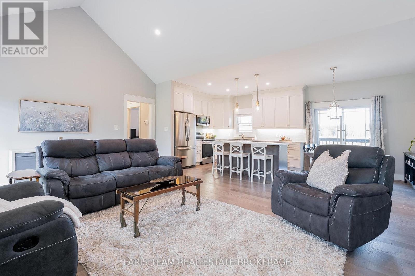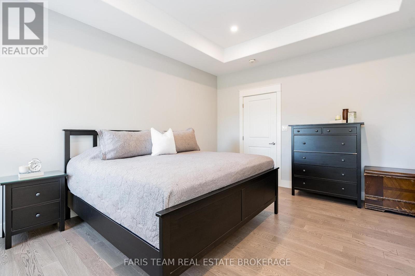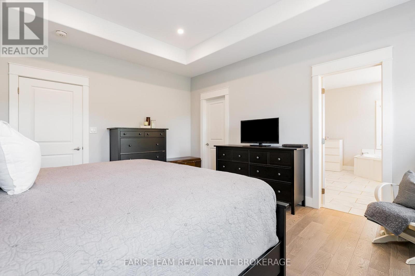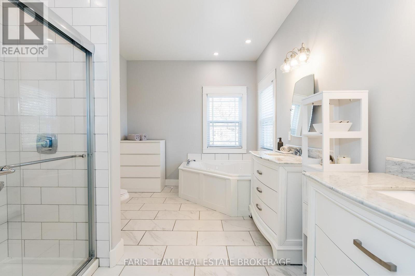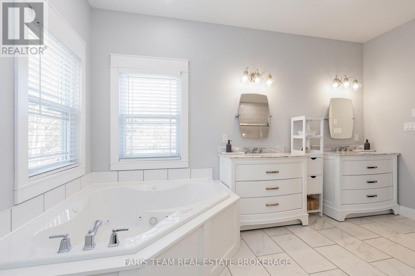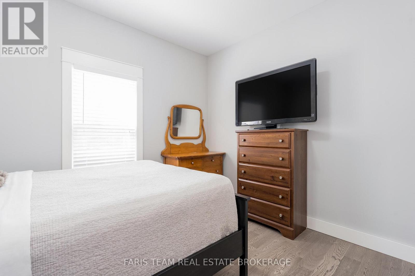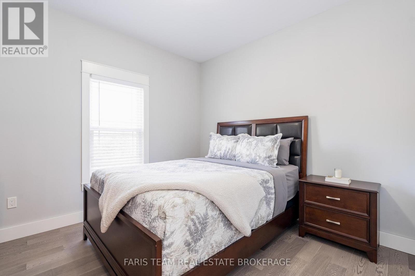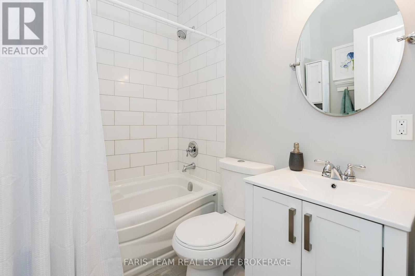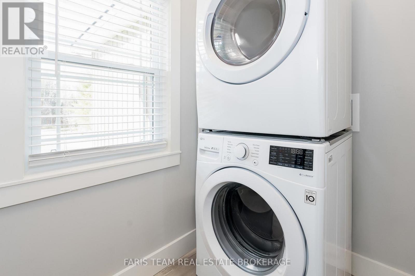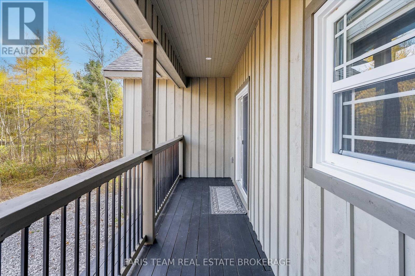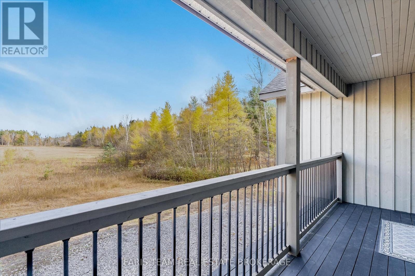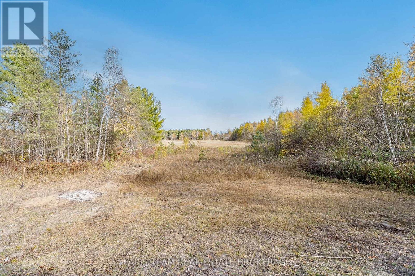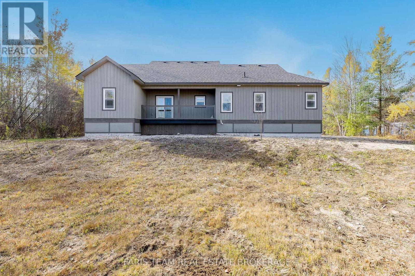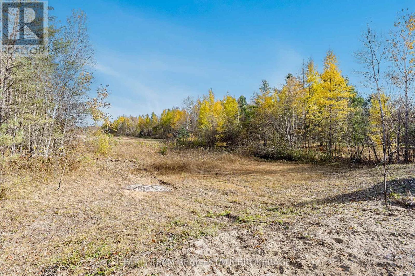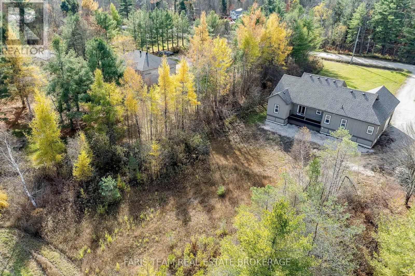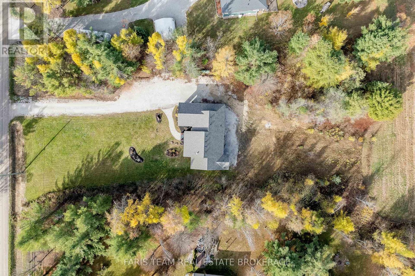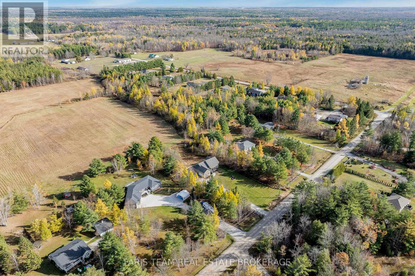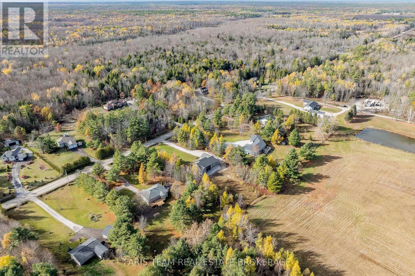7589 Cronk Side Road Severn, Ontario L0K 2B0
$979,000
Top 5 Reasons You Will Love This Home: 1) Indulge in the tranquility of country living paired with the comfort and efficiency of a newly built home 2) Explore the spacious primary bedroom featuring a large ensuite and two walk-in closets, offering a private and relaxing escape 3) Striking cathedral ceilings enhance the sense of openness and natural light throughout the living space, while the gas fireplace adds warmth and ambiance, creating the perfect spot to snuggle up on a winter evening 4) Wake up each day to breathtaking views of rolling countryside, where every window frames a scene of natural beauty 5) Ideally situated just minutes from Highway 11, providing easy access to nearby towns and amenities while maintaining a serene, rural lifestyle. 1,616 above grade sq.ft. plus an unfinished basement. (id:60365)
Property Details
| MLS® Number | S12498652 |
| Property Type | Single Family |
| Community Name | Washago |
| EquipmentType | Water Heater |
| Features | Level Lot |
| ParkingSpaceTotal | 12 |
| RentalEquipmentType | Water Heater |
| ViewType | View |
Building
| BathroomTotal | 2 |
| BedroomsAboveGround | 3 |
| BedroomsTotal | 3 |
| Age | 0 To 5 Years |
| Amenities | Fireplace(s) |
| Appliances | Dryer, Stove, Washer, Refrigerator |
| ArchitecturalStyle | Bungalow |
| BasementDevelopment | Unfinished |
| BasementType | Full (unfinished) |
| ConstructionStyleAttachment | Detached |
| CoolingType | Central Air Conditioning |
| ExteriorFinish | Wood |
| FireplacePresent | Yes |
| FireplaceTotal | 1 |
| FlooringType | Hardwood |
| FoundationType | Concrete |
| HeatingFuel | Propane |
| HeatingType | Forced Air |
| StoriesTotal | 1 |
| SizeInterior | 1500 - 2000 Sqft |
| Type | House |
| UtilityWater | Drilled Well |
Parking
| Attached Garage | |
| Garage |
Land
| Acreage | No |
| Sewer | Septic System |
| SizeDepth | 350 Ft |
| SizeFrontage | 180 Ft |
| SizeIrregular | 180 X 350 Ft |
| SizeTotalText | 180 X 350 Ft|1/2 - 1.99 Acres |
| ZoningDescription | Ru Ag |
Rooms
| Level | Type | Length | Width | Dimensions |
|---|---|---|---|---|
| Main Level | Kitchen | 3.7 m | 3.22 m | 3.7 m x 3.22 m |
| Main Level | Dining Room | 3.22 m | 2.61 m | 3.22 m x 2.61 m |
| Main Level | Living Room | 6.29 m | 4.44 m | 6.29 m x 4.44 m |
| Main Level | Primary Bedroom | 4.74 m | 4.14 m | 4.74 m x 4.14 m |
| Main Level | Bedroom | 3.41 m | 3.18 m | 3.41 m x 3.18 m |
| Main Level | Bedroom | 3.37 m | 3.16 m | 3.37 m x 3.16 m |
| Main Level | Laundry Room | 2.44 m | 2.4 m | 2.44 m x 2.4 m |
https://www.realtor.ca/real-estate/29056331/7589-cronk-side-road-severn-washago-washago
Mark Faris
Broker
443 Bayview Drive
Barrie, Ontario L4N 8Y2
Gord Jaensch
Salesperson
74 Mississauga St East
Orillia, Ontario L3V 1V5

