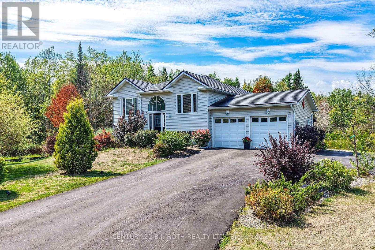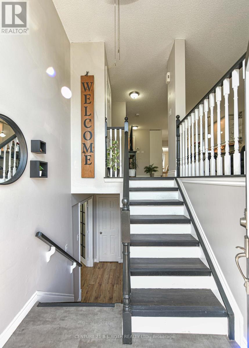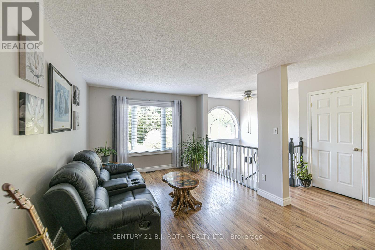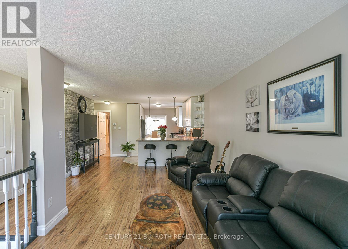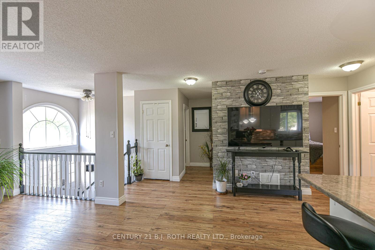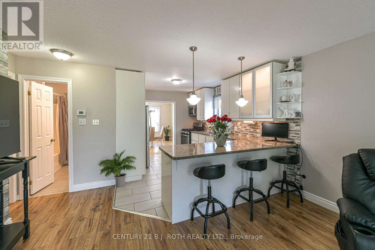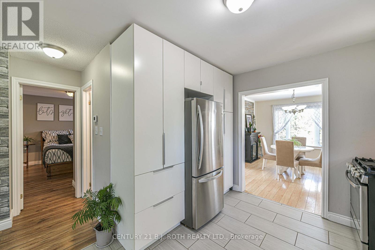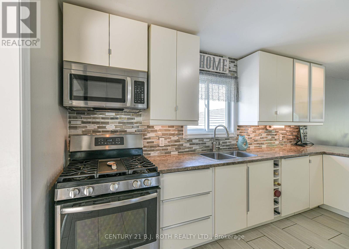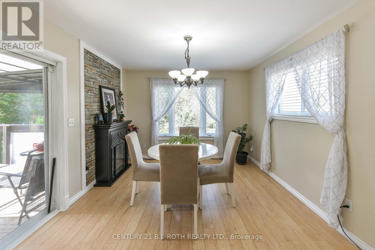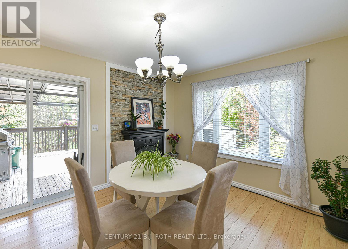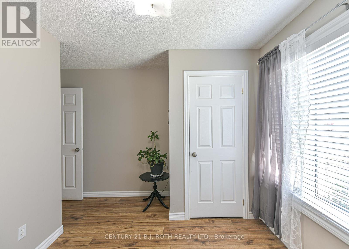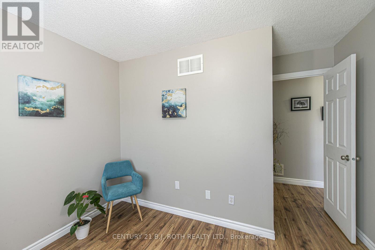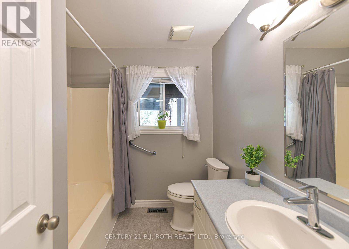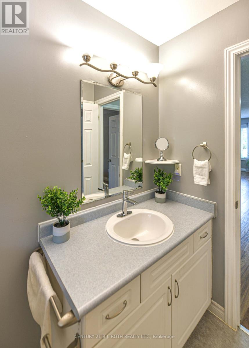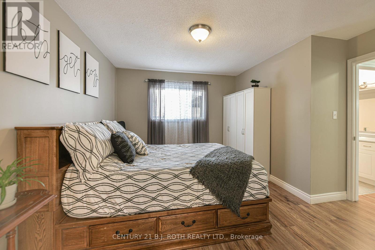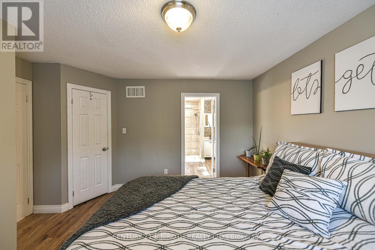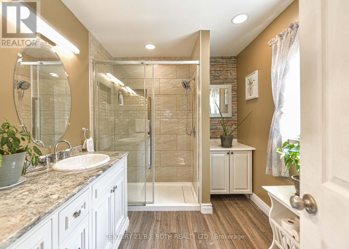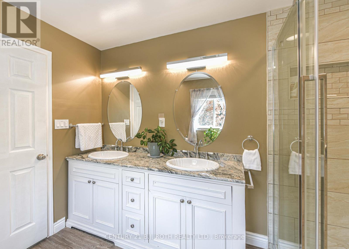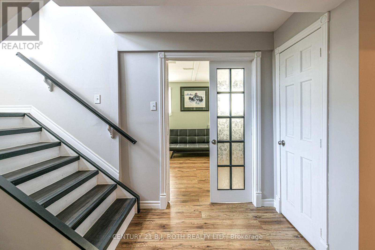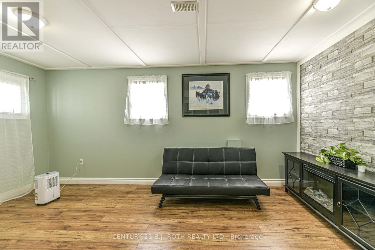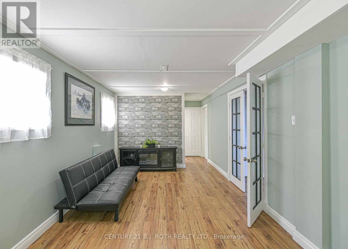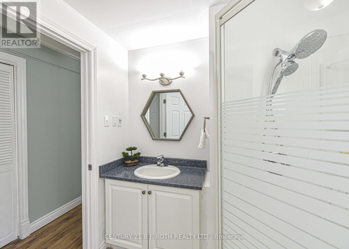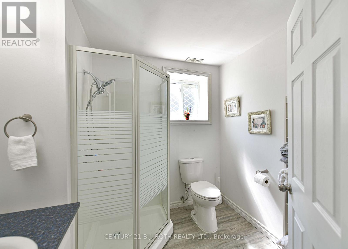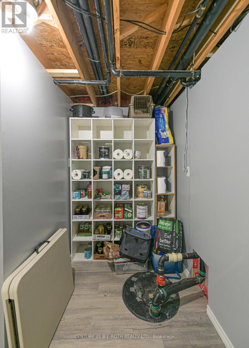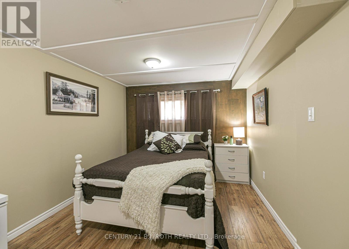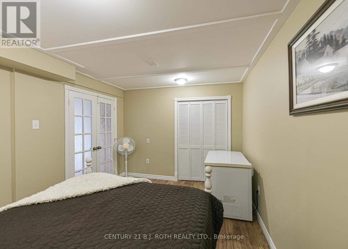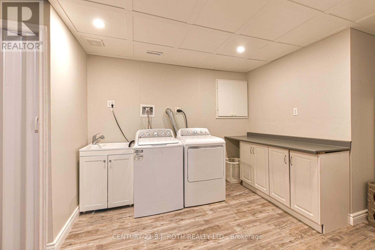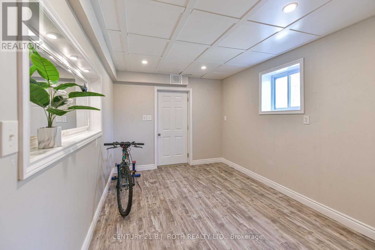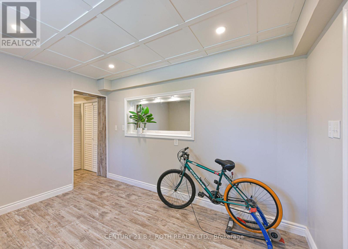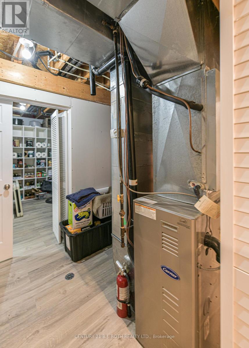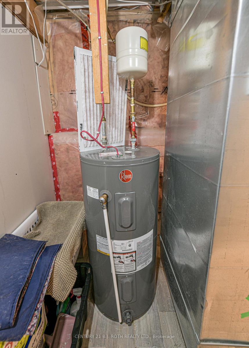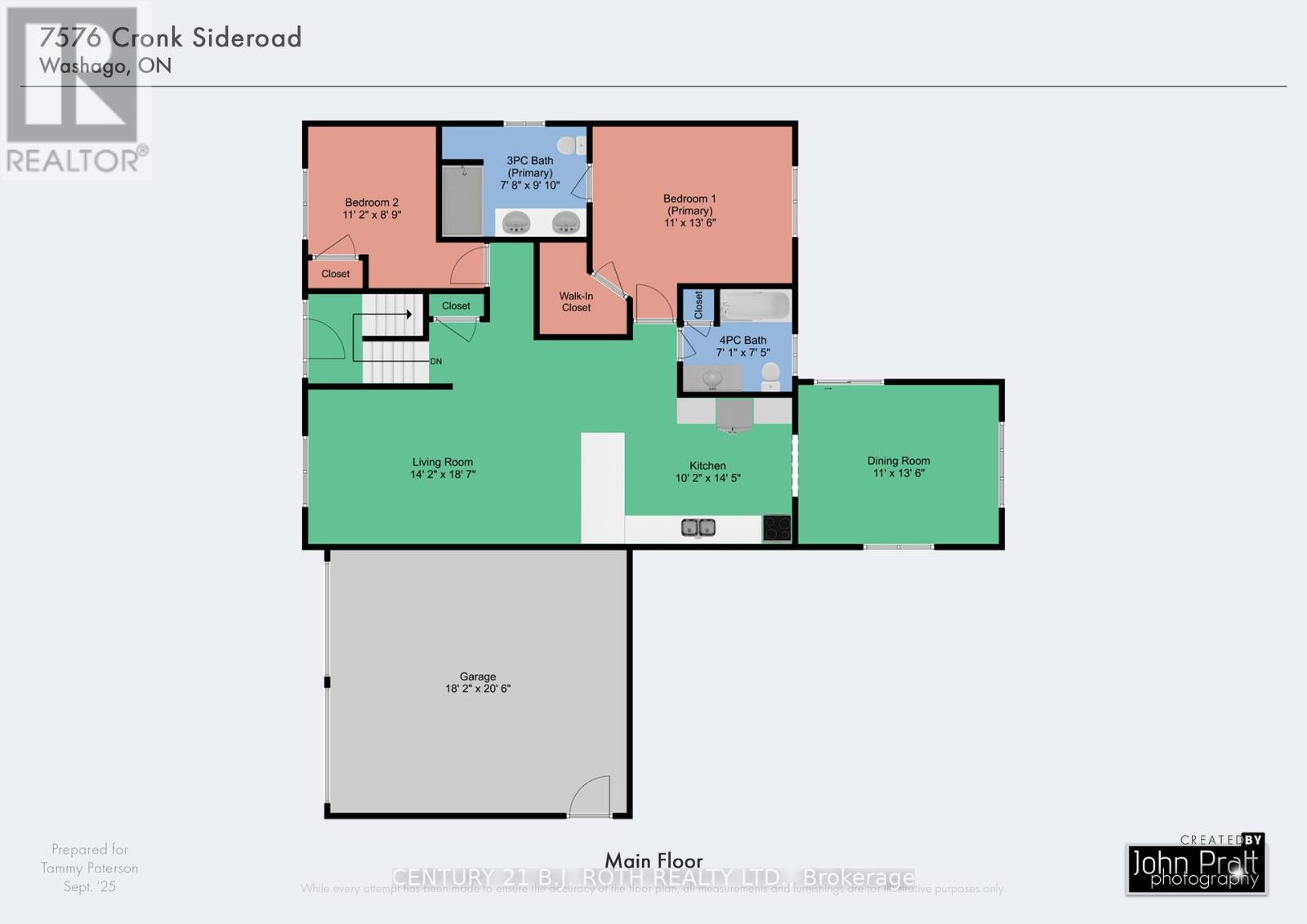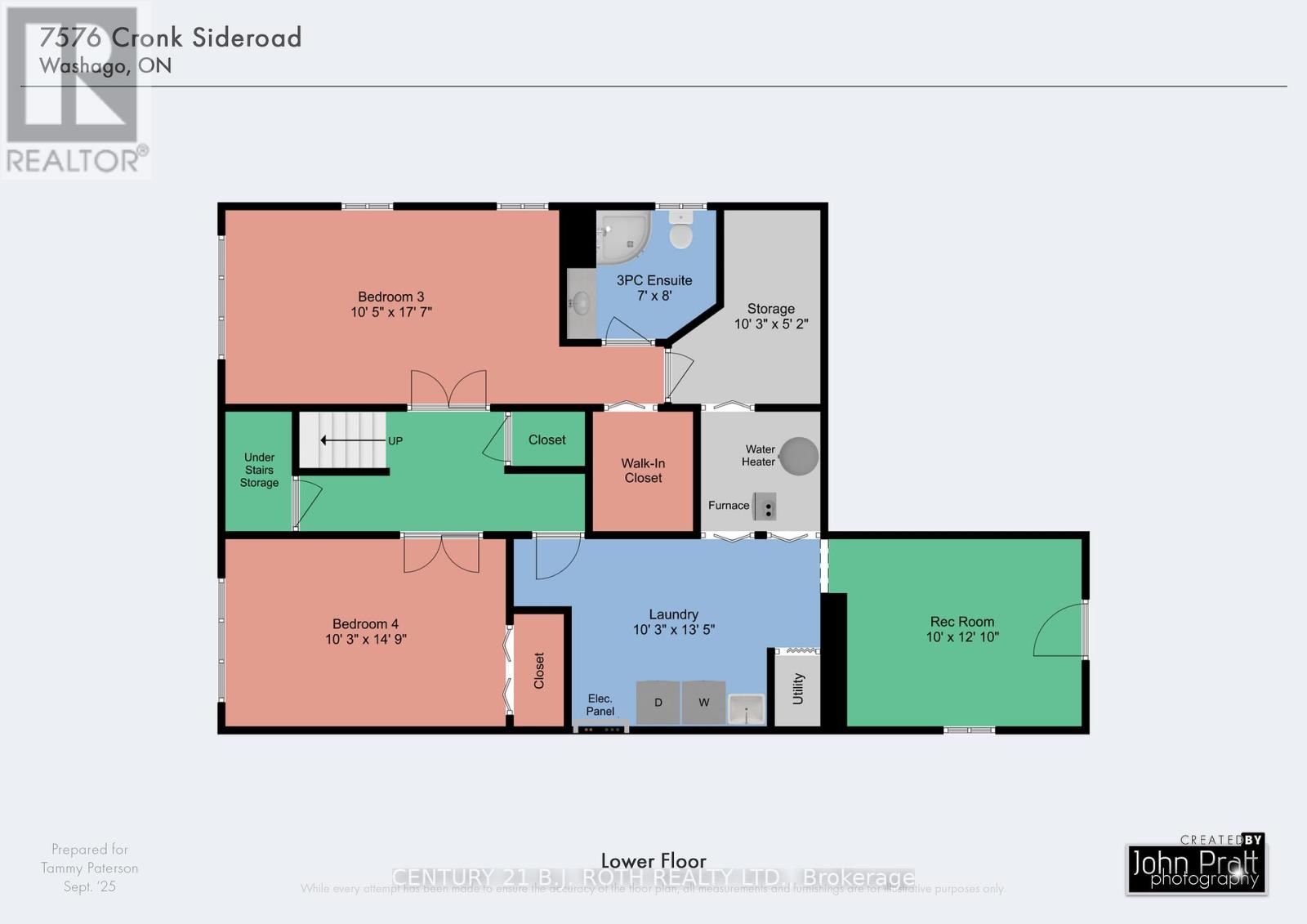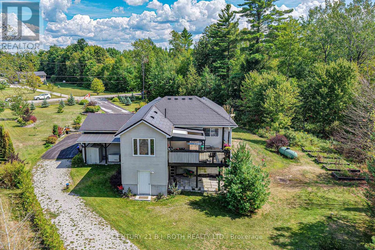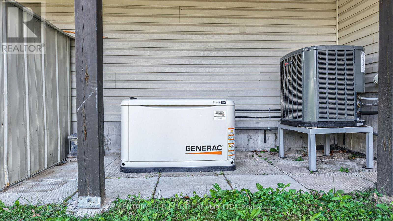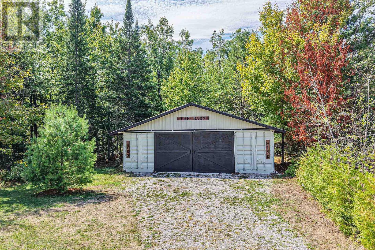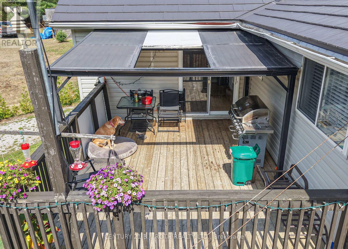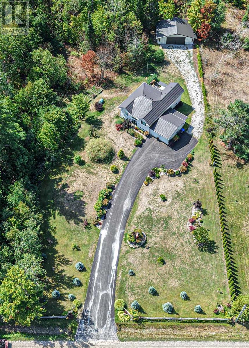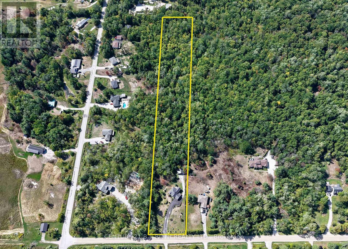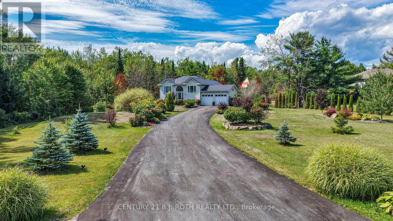7576 Cronk Side Road Ramara, Ontario L0K 2B0
$899,900
Nestled on 5 private acres surrounded by mature trees, this peaceful retreat is just minutes to Washago shops, dining, and highway access. A long paved driveway leads to a well-kept raised bungalow with a durable steel roof, efficient heat pump, and full home generator for peace of mind. The bright, open-concept main level features a modern kitchen with stainless steel appliances and gas stove, flowing into spacious living and dining areasideal for everyday comfort and entertaining. With two bedrooms up, two down, and three full baths, the versatile layout suits families or multigenerational living. Outside, enjoy an impressive outbuilding large enough to house a tractor with plenty of storage. Safety and convenience are enhanced by an invisible dog fence, Night Owl security cameras, and a built-in fire escape from the back deck. A welcoming neighbourhood and the perfect balance of comfort, safety, and nature. (id:60365)
Property Details
| MLS® Number | S12418641 |
| Property Type | Single Family |
| Community Name | Rural Ramara |
| EquipmentType | Propane Tank |
| Features | Sump Pump |
| ParkingSpaceTotal | 12 |
| RentalEquipmentType | Propane Tank |
| Structure | Deck, Outbuilding |
Building
| BathroomTotal | 3 |
| BedroomsAboveGround | 2 |
| BedroomsBelowGround | 2 |
| BedroomsTotal | 4 |
| Age | 16 To 30 Years |
| Appliances | Water Heater, Water Treatment, Dishwasher, Dryer, Microwave, Gas Stove(s), Washer, Window Coverings, Refrigerator |
| ArchitecturalStyle | Raised Bungalow |
| BasementDevelopment | Finished |
| BasementFeatures | Separate Entrance |
| BasementType | N/a (finished), N/a |
| ConstructionStyleAttachment | Detached |
| CoolingType | Central Air Conditioning |
| ExteriorFinish | Vinyl Siding |
| FireProtection | Smoke Detectors, Security System |
| FoundationType | Block |
| HeatingFuel | Other |
| HeatingType | Forced Air |
| StoriesTotal | 1 |
| SizeInterior | 1100 - 1500 Sqft |
| Type | House |
| UtilityPower | Generator |
| UtilityWater | Drilled Well |
Parking
| Attached Garage | |
| Garage |
Land
| Acreage | Yes |
| LandscapeFeatures | Landscaped |
| SizeDepth | 1323 Ft ,3 In |
| SizeFrontage | 165 Ft ,1 In |
| SizeIrregular | 165.1 X 1323.3 Ft |
| SizeTotalText | 165.1 X 1323.3 Ft|5 - 9.99 Acres |
| ZoningDescription | Ru |
Rooms
| Level | Type | Length | Width | Dimensions |
|---|---|---|---|---|
| Lower Level | Bedroom 3 | 3.17 m | 5.36 m | 3.17 m x 5.36 m |
| Lower Level | Bedroom 4 | 3.12 m | 4.5 m | 3.12 m x 4.5 m |
| Lower Level | Laundry Room | 3.12 m | 4.5 m | 3.12 m x 4.5 m |
| Lower Level | Other | 3.05 m | 3.91 m | 3.05 m x 3.91 m |
| Main Level | Bedroom | 3.35 m | 4.11 m | 3.35 m x 4.11 m |
| Main Level | Bedroom 2 | 3.4 m | 2.67 m | 3.4 m x 2.67 m |
| Main Level | Family Room | 4.32 m | 5.66 m | 4.32 m x 5.66 m |
| Main Level | Kitchen | 3.1 m | 4.39 m | 3.1 m x 4.39 m |
| Main Level | Dining Room | 3.35 m | 4.11 m | 3.35 m x 4.11 m |
Utilities
| Electricity | Installed |
https://www.realtor.ca/real-estate/28895373/7576-cronk-side-road-ramara-rural-ramara
Tammy Paterson
Salesperson
355 Bayfield Street, Unit 5, 106299 & 100088
Barrie, Ontario L4M 3C3

