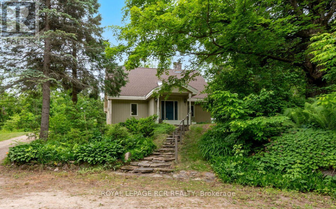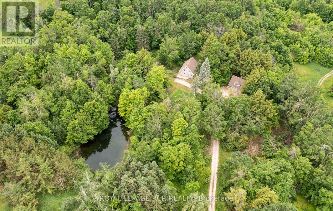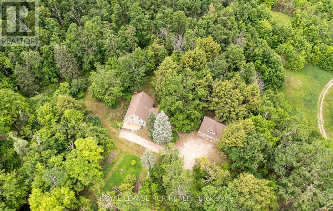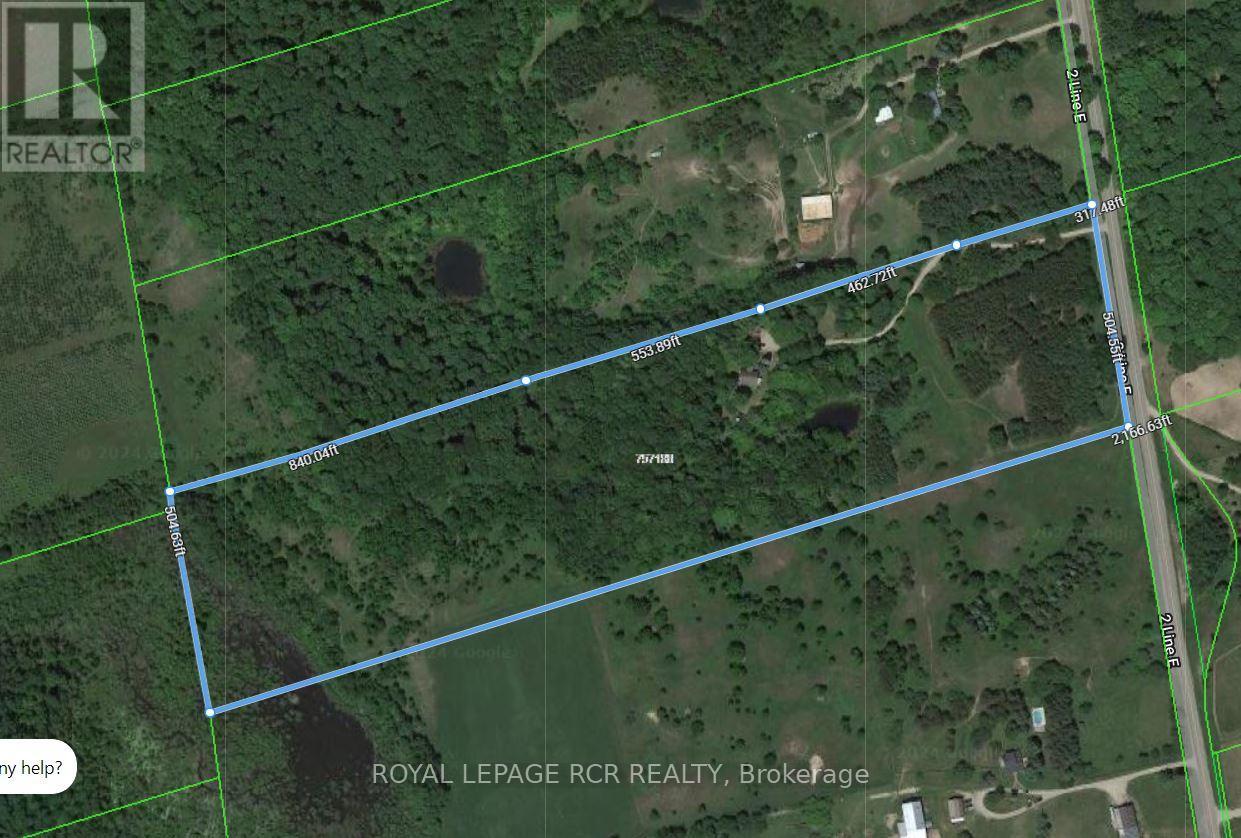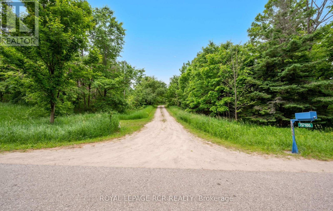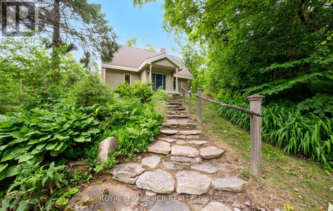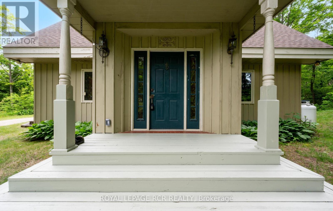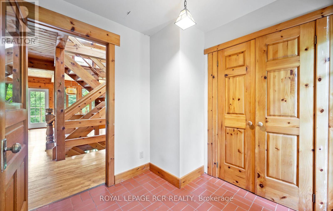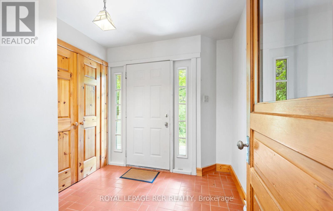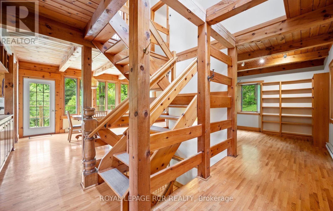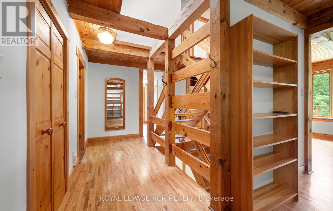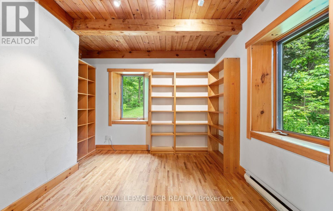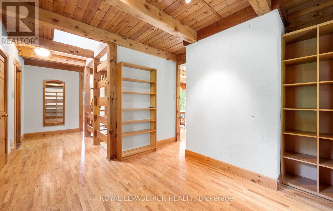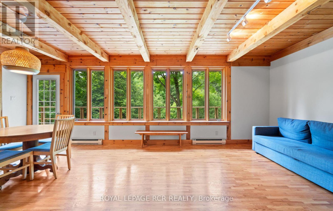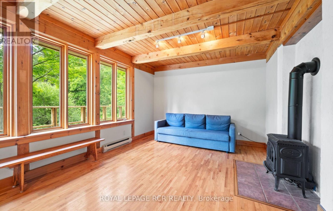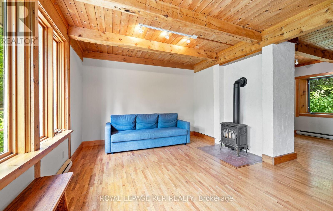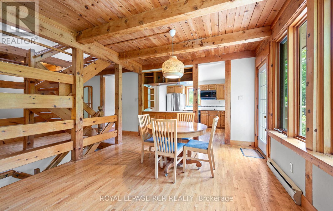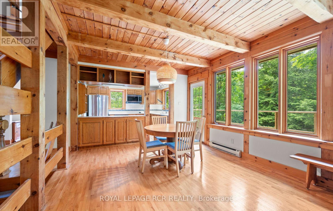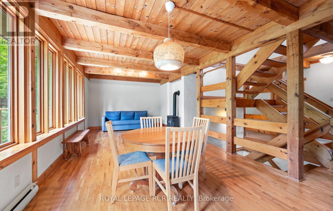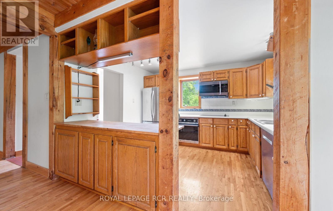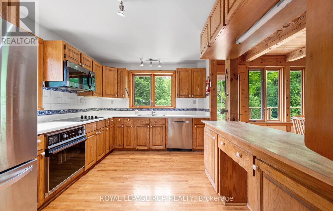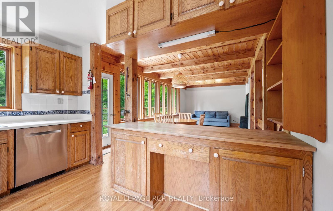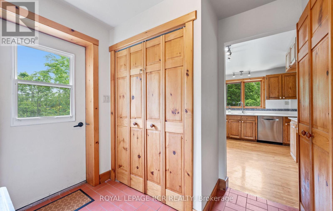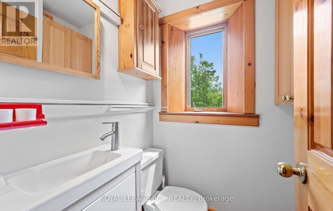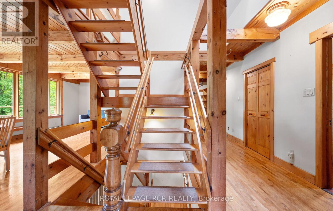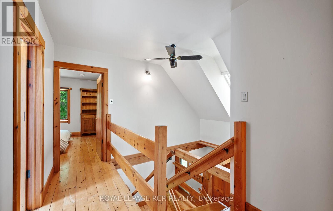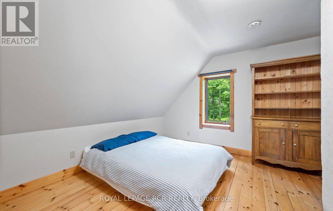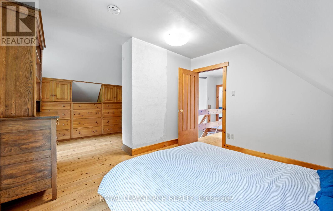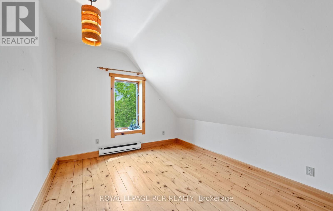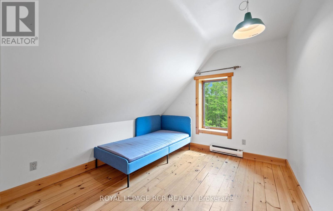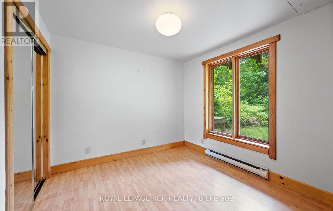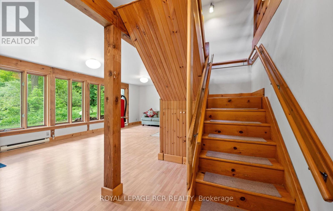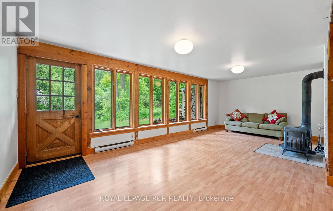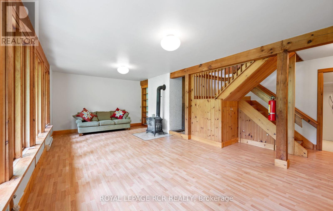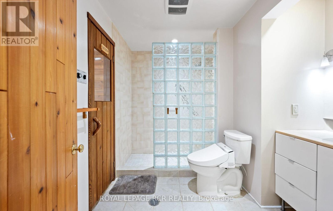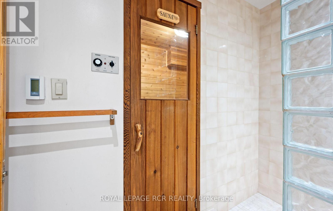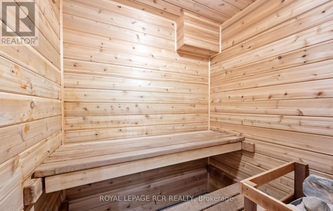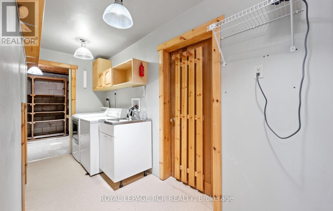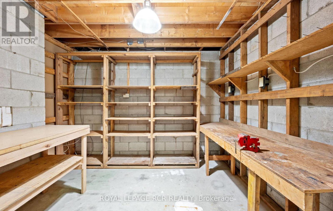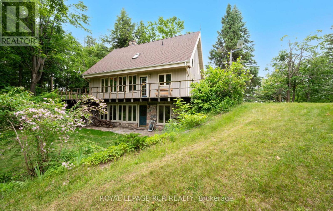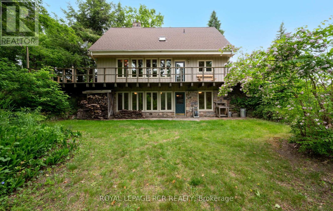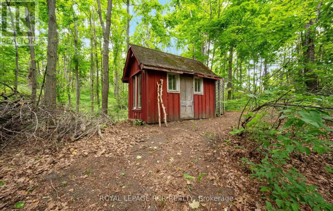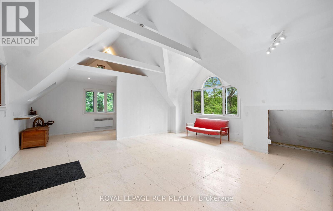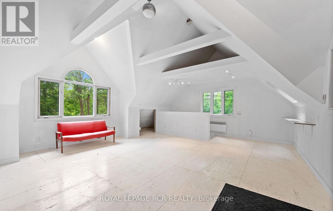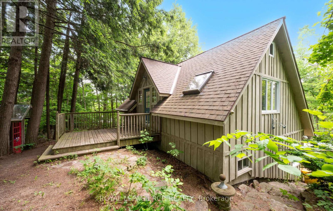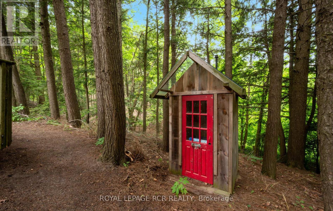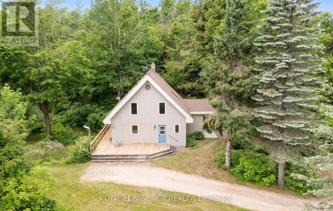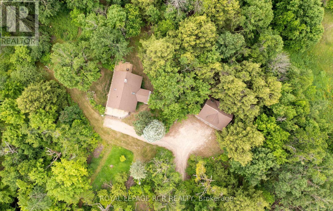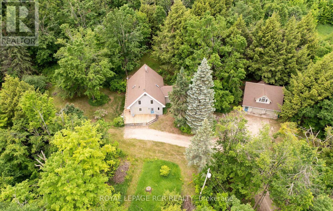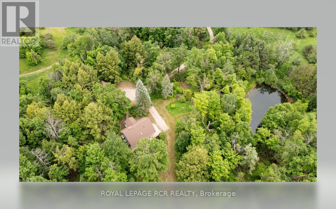4 Bedroom
3 Bathroom
1500 - 2000 sqft
Fireplace
Baseboard Heaters
Acreage
$1,299,900
Amazing value for this private setting of 25 acres in south central Mulmur. Paved road access to a winding lane through the hardwood forest, featuring a mixed bush, rolling topography, large pond, trails and secluded homestead site. Built in 1982, this original and rustic home welcomes you as weekend retreaters or as a full time rural residence for you and your family. The home is a quaint 1 1/2 storey structure with interior timbers, open concept kitchen, dining & living area, propane fireplace and open staircase to upper level bedrooms. Enjoy multiple walkouts from the main level, as well as a wrap around deck and rear patio. There is a bright, walkout basement with 4th bedroom, family room with woodstove and 4 piece bathroom including cedar sauna, plus cold cellar, laundry room & work shop. That's not all, there is the detached 20' x 30' garage with finished upper loft/studio, accessed by interior garage staircase or separate entrance at the rear. This heated loft offers a large open space perfect for home office or occupation, artisan, hobbyist or guest overflow. This is a great opportunity with lots of possibilities to bring your home ownership dreams to life - see floor plans attached and aerial views of this spectacular parcel of land. The property is also currently under a Managed Forest Plan resulting in lower property taxes. (id:60365)
Property Details
|
MLS® Number
|
X12323726 |
|
Property Type
|
Single Family |
|
Community Name
|
Rural Mulmur |
|
EquipmentType
|
Propane Tank |
|
Features
|
Wooded Area, Rolling, Sauna |
|
ParkingSpaceTotal
|
8 |
|
RentalEquipmentType
|
Propane Tank |
Building
|
BathroomTotal
|
3 |
|
BedroomsAboveGround
|
3 |
|
BedroomsBelowGround
|
1 |
|
BedroomsTotal
|
4 |
|
Age
|
31 To 50 Years |
|
Amenities
|
Fireplace(s) |
|
Appliances
|
Water Heater |
|
BasementDevelopment
|
Partially Finished |
|
BasementFeatures
|
Walk Out |
|
BasementType
|
N/a (partially Finished) |
|
ConstructionStyleAttachment
|
Detached |
|
ExteriorFinish
|
Wood |
|
FireplacePresent
|
Yes |
|
FireplaceTotal
|
2 |
|
FireplaceType
|
Woodstove |
|
FlooringType
|
Tile, Laminate, Vinyl, Hardwood, Wood |
|
FoundationType
|
Concrete |
|
HalfBathTotal
|
1 |
|
HeatingFuel
|
Electric |
|
HeatingType
|
Baseboard Heaters |
|
StoriesTotal
|
2 |
|
SizeInterior
|
1500 - 2000 Sqft |
|
Type
|
House |
|
UtilityWater
|
Dug Well |
Parking
Land
|
Acreage
|
Yes |
|
Sewer
|
Septic System |
|
SizeDepth
|
2176 Ft |
|
SizeFrontage
|
504 Ft |
|
SizeIrregular
|
504 X 2176 Ft |
|
SizeTotalText
|
504 X 2176 Ft|25 - 50 Acres |
|
SurfaceWater
|
Lake/pond |
|
ZoningDescription
|
Nec Rural, Nvca |
Rooms
| Level |
Type |
Length |
Width |
Dimensions |
|
Lower Level |
Family Room |
7.1 m |
3.6 m |
7.1 m x 3.6 m |
|
Lower Level |
Laundry Room |
1.5 m |
4.6 m |
1.5 m x 4.6 m |
|
Lower Level |
Workshop |
2 m |
2 m |
2 m x 2 m |
|
Lower Level |
Bedroom 4 |
2.9 m |
2.9 m |
2.9 m x 2.9 m |
|
Main Level |
Foyer |
2.2 m |
2.4 m |
2.2 m x 2.4 m |
|
Main Level |
Library |
2.9 m |
3.5 m |
2.9 m x 3.5 m |
|
Main Level |
Living Room |
3.8 m |
3.8 m |
3.8 m x 3.8 m |
|
Main Level |
Dining Room |
3.6 m |
3.6 m |
3.6 m x 3.6 m |
|
Main Level |
Kitchen |
3.5 m |
2.9 m |
3.5 m x 2.9 m |
|
Main Level |
Mud Room |
2.9 m |
2 m |
2.9 m x 2 m |
|
Upper Level |
Primary Bedroom |
3.6 m |
5 m |
3.6 m x 5 m |
|
Upper Level |
Bedroom 2 |
2.9 m |
4 m |
2.9 m x 4 m |
|
Upper Level |
Bedroom 3 |
2.9 m |
4 m |
2.9 m x 4 m |
Utilities
https://www.realtor.ca/real-estate/28688704/757186-2nd-line-e-mulmur-rural-mulmur

