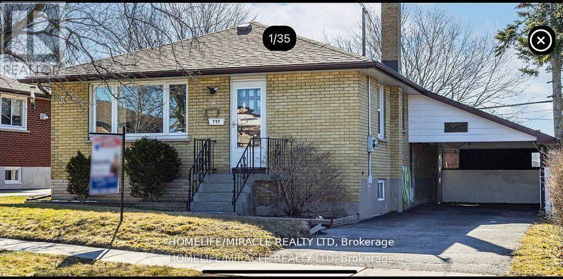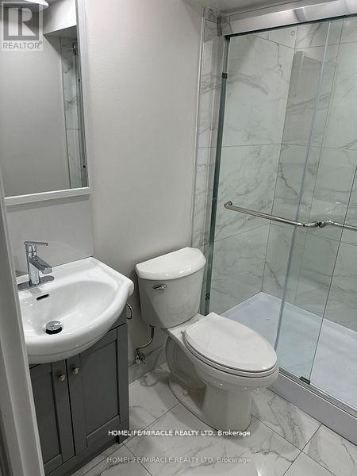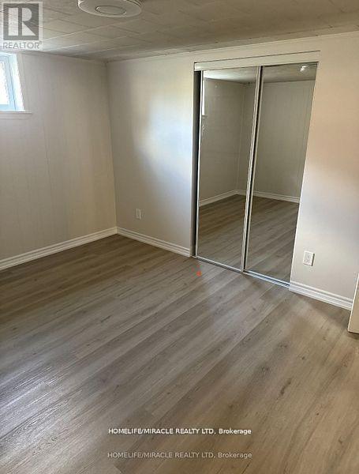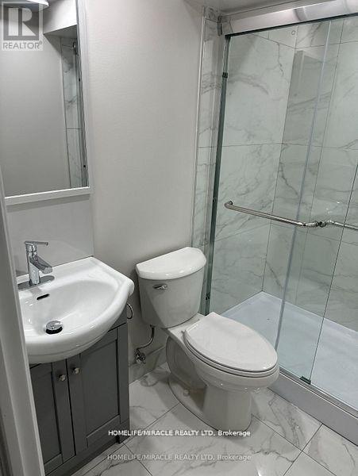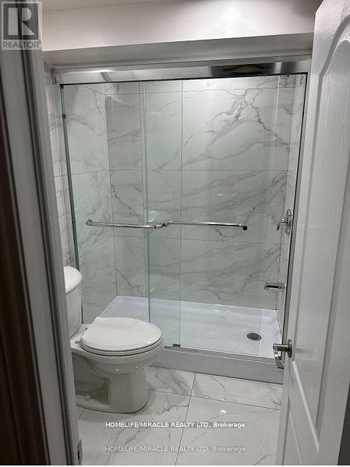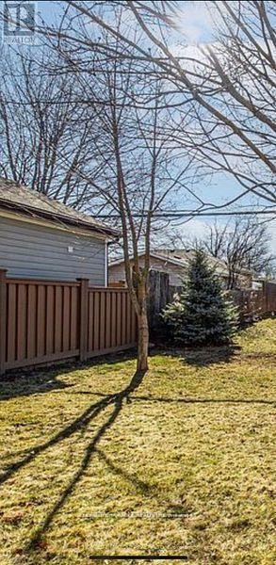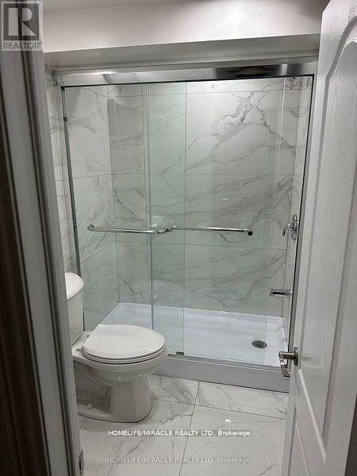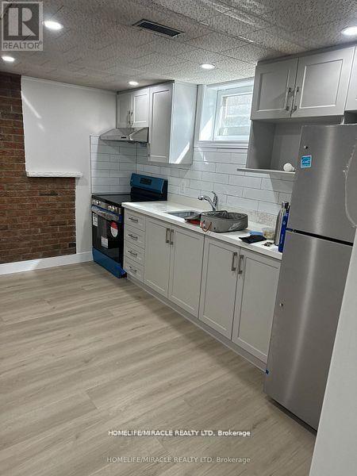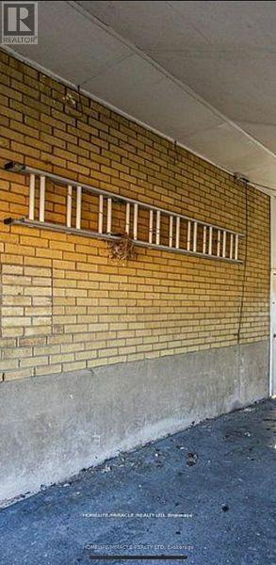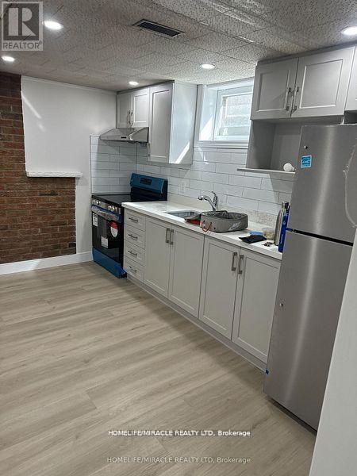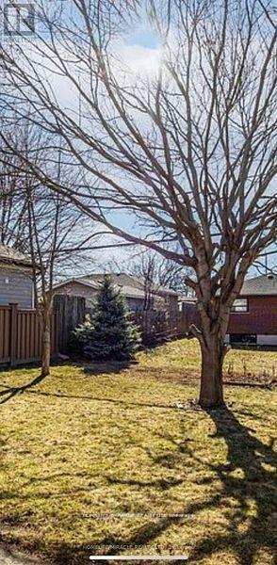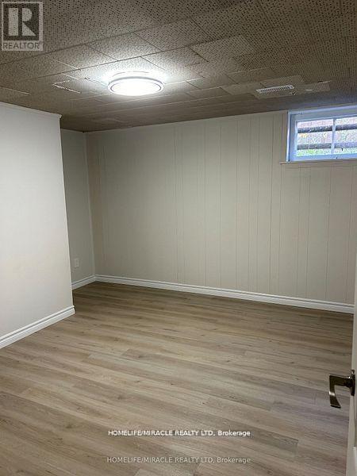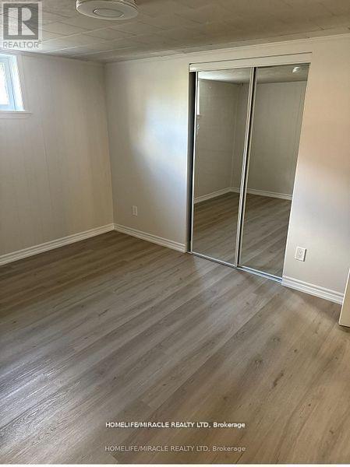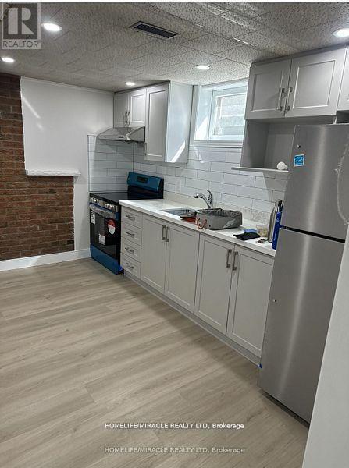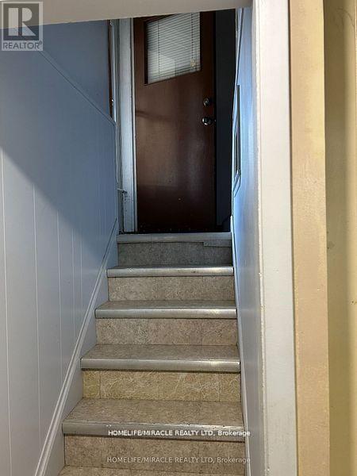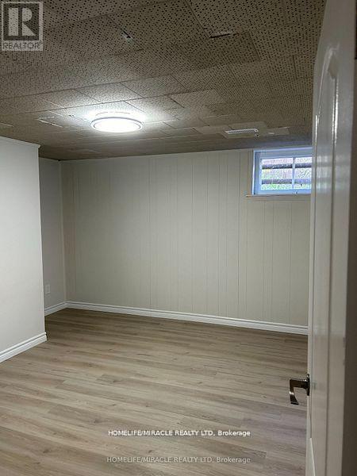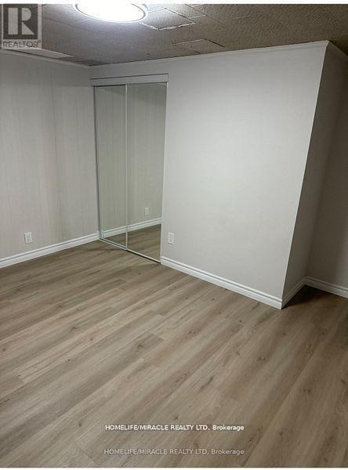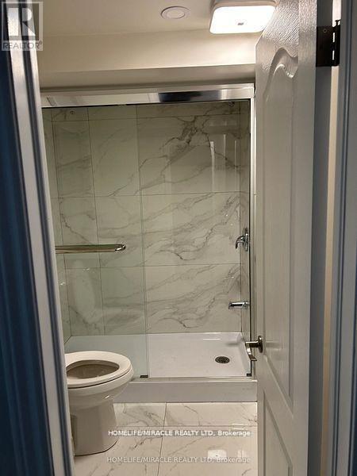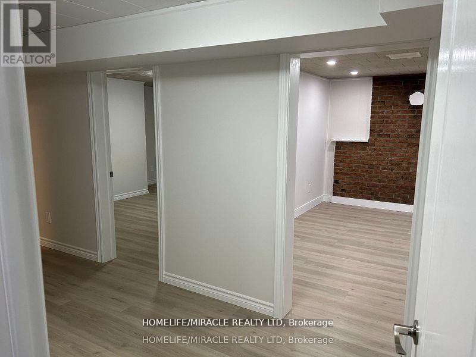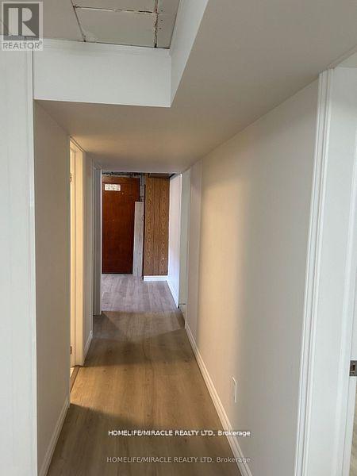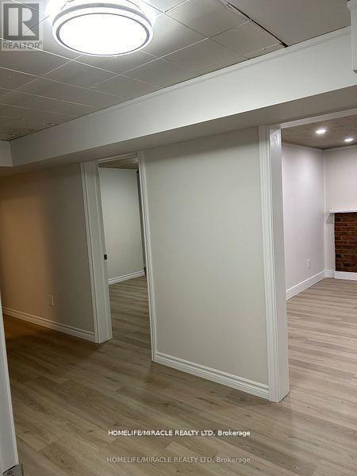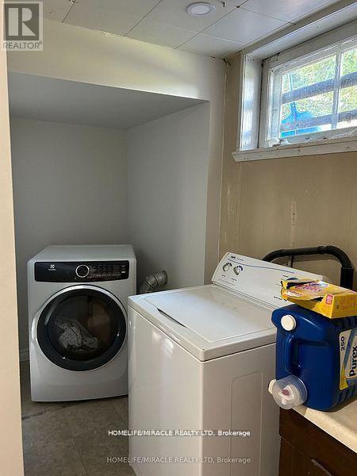757 Phillip Murray Avenue Oshawa, Ontario L1J 1J2
$760,000
Welcome to 757 Phillip Murray Ave for a nice bungalow. Owner change new Forced Air / Gas, Central air condition & Hot water tank. Separate side entrance. Newly renovated Basement with two bedroom kitchen & washroom. Conveniently located close to the walking trails, lake, all amenities and 401. Very nice layout. Eat in kitchen, living room with large window. Lots of natural light throughout. Three bedrooms in main floor with closets. Cold storage room. One attach open garage. Nice size backyard. Lots of updating this home can be very rewarding. Design it to your own personal Home. Added new fence in backyard. At front yard has new double driveway. (id:60365)
Property Details
| MLS® Number | E12345730 |
| Property Type | Single Family |
| Community Name | Lakeview |
| AmenitiesNearBy | Beach, Hospital, Park, Schools |
| ParkingSpaceTotal | 4 |
| ViewType | City View |
Building
| BathroomTotal | 2 |
| BedroomsAboveGround | 3 |
| BedroomsBelowGround | 2 |
| BedroomsTotal | 5 |
| Amenities | Separate Electricity Meters |
| Appliances | Water Meter, Dishwasher, Dryer, Stove, Washer, Window Coverings, Refrigerator |
| ArchitecturalStyle | Bungalow |
| BasementDevelopment | Finished |
| BasementFeatures | Apartment In Basement |
| BasementType | N/a (finished) |
| ConstructionStyleAttachment | Detached |
| CoolingType | Central Air Conditioning |
| ExteriorFinish | Brick, Concrete |
| FireProtection | Smoke Detectors |
| FlooringType | Carpeted, Hardwood |
| FoundationType | Brick |
| HeatingFuel | Natural Gas |
| HeatingType | Forced Air |
| StoriesTotal | 1 |
| SizeInterior | 700 - 1100 Sqft |
| Type | House |
| UtilityWater | Municipal Water |
Parking
| Attached Garage | |
| Garage |
Land
| Acreage | No |
| LandAmenities | Beach, Hospital, Park, Schools |
| Sewer | Sanitary Sewer |
| SizeDepth | 105 Ft ,1 In |
| SizeFrontage | 51 Ft ,1 In |
| SizeIrregular | 51.1 X 105.1 Ft |
| SizeTotalText | 51.1 X 105.1 Ft |
| SoilType | Mixed Soil |
| SurfaceWater | Lake/pond |
Rooms
| Level | Type | Length | Width | Dimensions |
|---|---|---|---|---|
| Basement | Laundry Room | 2.29 m | 2.81 m | 2.29 m x 2.81 m |
| Basement | Bedroom | 3.86 m | 3.3 m | 3.86 m x 3.3 m |
| Basement | Bedroom 2 | 3.86 m | 3.81 m | 3.86 m x 3.81 m |
| Basement | Bedroom 3 | 3.78 m | 3.56 m | 3.78 m x 3.56 m |
| Main Level | Living Room | 4.41 m | 3.72 m | 4.41 m x 3.72 m |
| Main Level | Kitchen | 4.52 m | 3.04 m | 4.52 m x 3.04 m |
| Main Level | Primary Bedroom | 3.33 m | 3.31 m | 3.33 m x 3.31 m |
| Main Level | Bedroom 2 | 2.92 m | 3.03 m | 2.92 m x 3.03 m |
| Main Level | Bedroom 3 | 2.96 m | 3.3 m | 2.96 m x 3.3 m |
Utilities
| Cable | Installed |
| Electricity | Installed |
| Sewer | Installed |
https://www.realtor.ca/real-estate/28736077/757-phillip-murray-avenue-oshawa-lakeview-lakeview
Alauddin Kazal
Salesperson
22 Slan Avenue
Toronto, Ontario M1G 3B2

