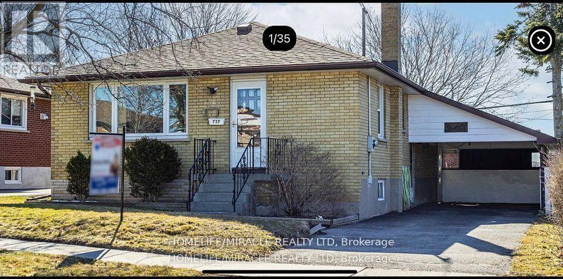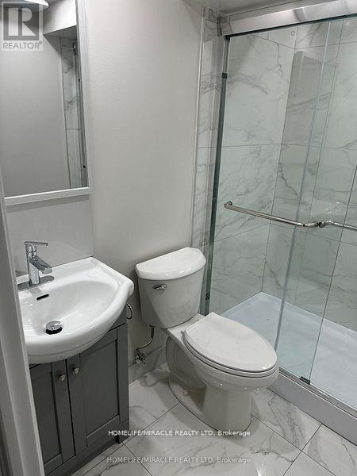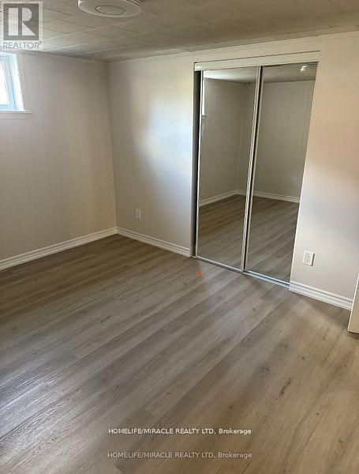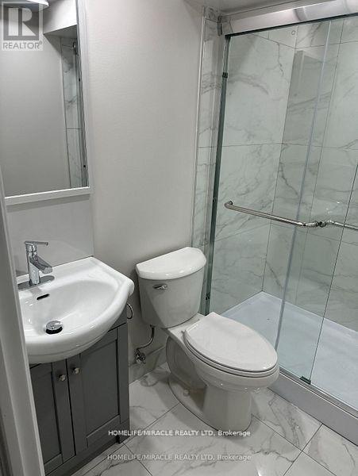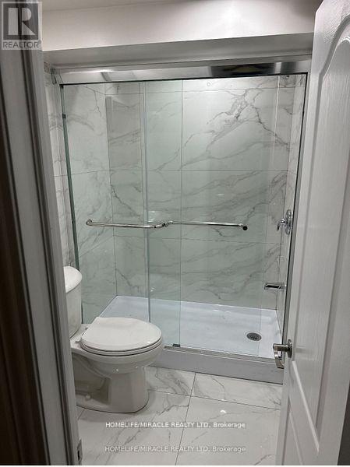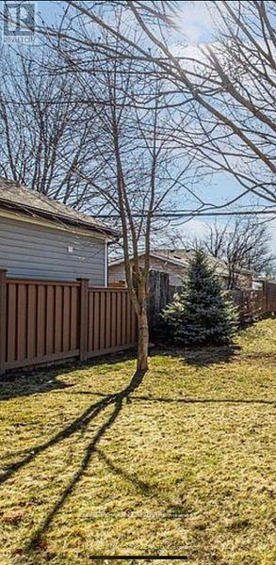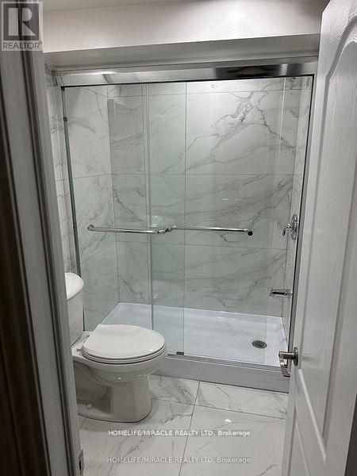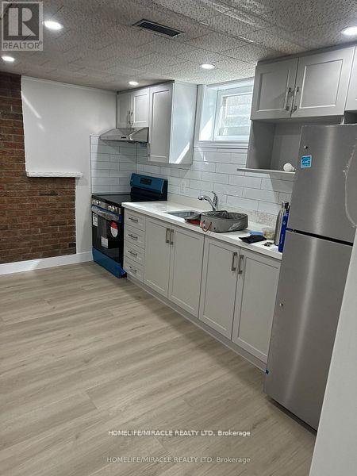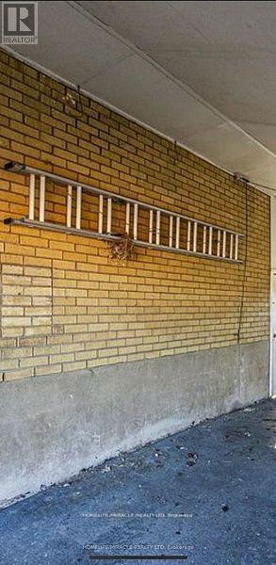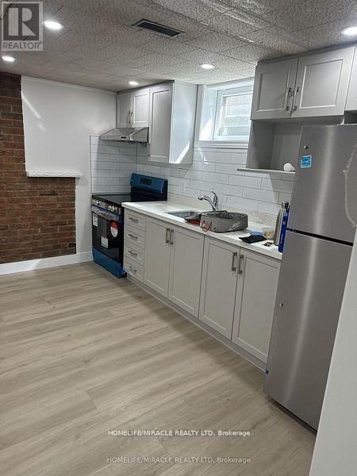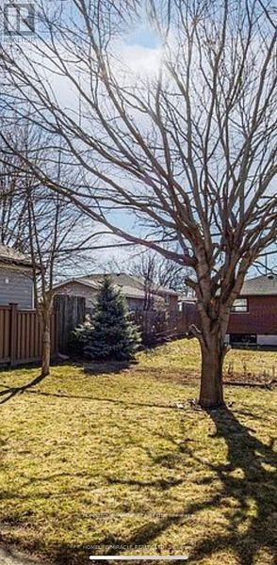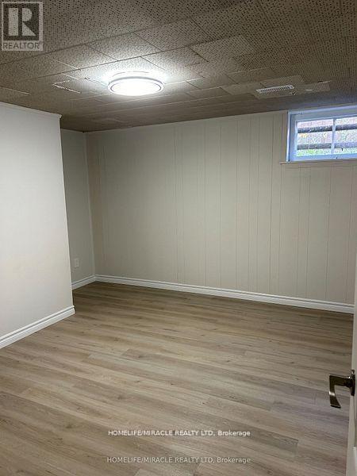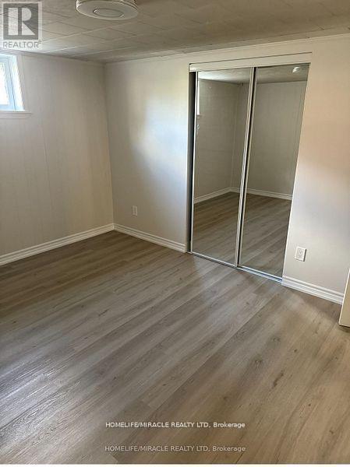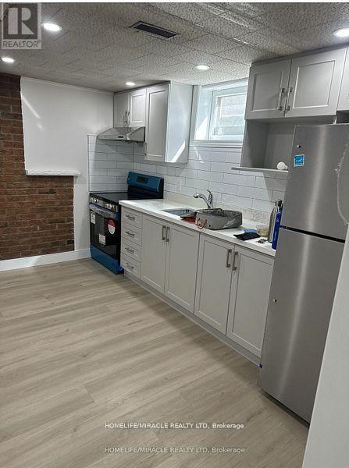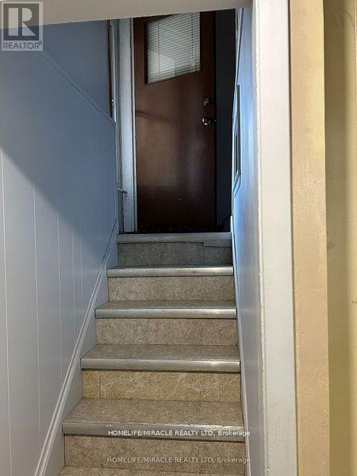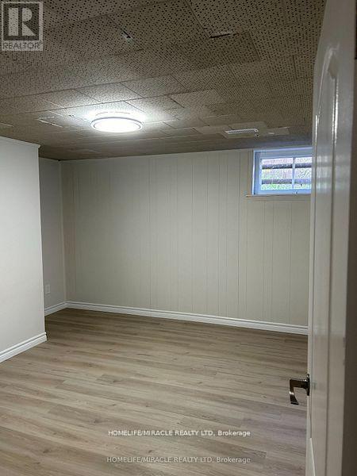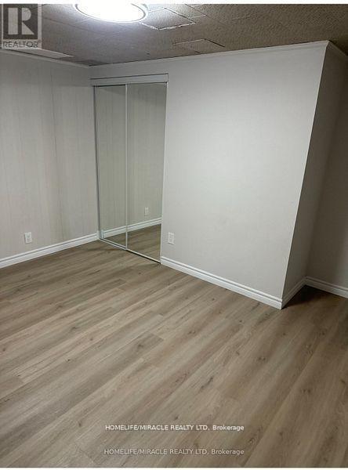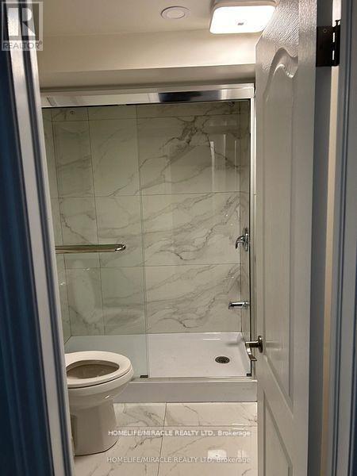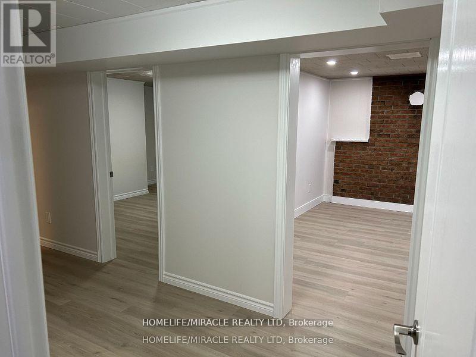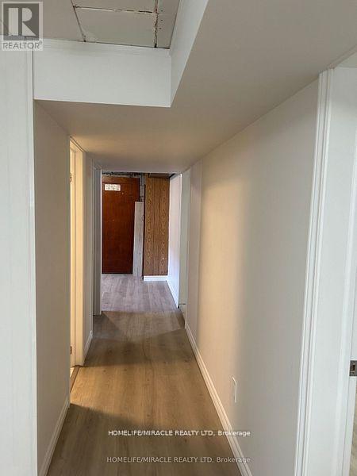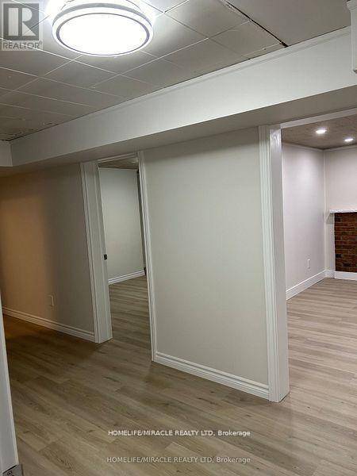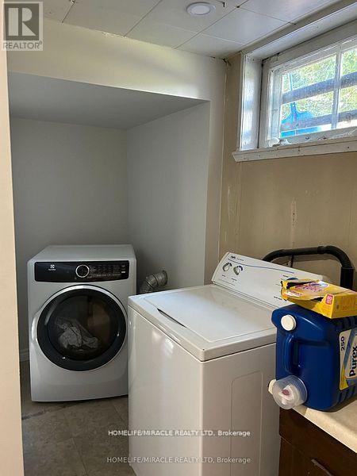757 Phillip Murray Avenue Oshawa, Ontario L1J 1J2
5 Bedroom
2 Bathroom
700 - 1100 sqft
Bungalow
Central Air Conditioning
Forced Air
$3,400 Monthly
Looking for AAA tenants with excellent credits, jobs, funds, references, paystubs, etc, Close To The 401, All Major Amenities, Hospital, Schools, Go Station, The Oshawa Centre, Restaurants & More! One washrm for main floor, 2nd washrm for Basement. Newly renovated Basement. Utilities have to paid by the tenant of 100% (id:60365)
Property Details
| MLS® Number | E12305769 |
| Property Type | Single Family |
| Community Name | Lakeview |
| AmenitiesNearBy | Park, Place Of Worship, Public Transit, Schools, Hospital |
| Features | Irregular Lot Size |
| ParkingSpaceTotal | 4 |
Building
| BathroomTotal | 2 |
| BedroomsAboveGround | 3 |
| BedroomsBelowGround | 2 |
| BedroomsTotal | 5 |
| Age | 51 To 99 Years |
| ArchitecturalStyle | Bungalow |
| BasementFeatures | Apartment In Basement, Separate Entrance |
| BasementType | N/a |
| ConstructionStyleAttachment | Detached |
| CoolingType | Central Air Conditioning |
| ExteriorFinish | Brick |
| FireProtection | Smoke Detectors |
| FlooringType | Carpeted, Hardwood |
| FoundationType | Block |
| HeatingFuel | Natural Gas |
| HeatingType | Forced Air |
| StoriesTotal | 1 |
| SizeInterior | 700 - 1100 Sqft |
| Type | House |
| UtilityWater | Municipal Water |
Parking
| Attached Garage | |
| No Garage |
Land
| Acreage | No |
| LandAmenities | Park, Place Of Worship, Public Transit, Schools, Hospital |
| Sewer | Sanitary Sewer |
| SizeDepth | 105 Ft ,1 In |
| SizeFrontage | 51 Ft ,1 In |
| SizeIrregular | 51.1 X 105.1 Ft |
| SizeTotalText | 51.1 X 105.1 Ft |
Rooms
| Level | Type | Length | Width | Dimensions |
|---|---|---|---|---|
| Basement | Laundry Room | 2.29 m | 2.81 m | 2.29 m x 2.81 m |
| Basement | Bedroom | 3.86 m | 3.3 m | 3.86 m x 3.3 m |
| Basement | Bedroom 2 | 3.86 m | 3.81 m | 3.86 m x 3.81 m |
| Basement | Bedroom 3 | 3.78 m | 3.56 m | 3.78 m x 3.56 m |
| Main Level | Kitchen | 4.52 m | 3.04 m | 4.52 m x 3.04 m |
| Main Level | Living Room | 4.41 m | 3.72 m | 4.41 m x 3.72 m |
| Main Level | Primary Bedroom | 3.33 m | 3.32 m | 3.33 m x 3.32 m |
| Main Level | Bedroom 2 | 2.92 m | 3.03 m | 2.92 m x 3.03 m |
| Main Level | Bedroom 3 | 2.96 m | 3.3 m | 2.96 m x 3.3 m |
Utilities
| Cable | Installed |
| Electricity | Installed |
| Sewer | Installed |
https://www.realtor.ca/real-estate/28650262/757-phillip-murray-avenue-oshawa-lakeview-lakeview
Alauddin Kazal
Salesperson
Homelife/miracle Realty Ltd
22 Slan Avenue
Toronto, Ontario M1G 3B2
22 Slan Avenue
Toronto, Ontario M1G 3B2

