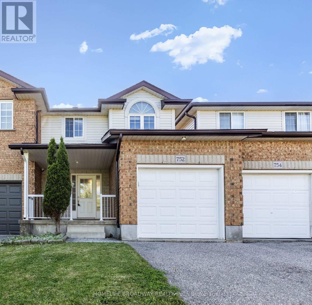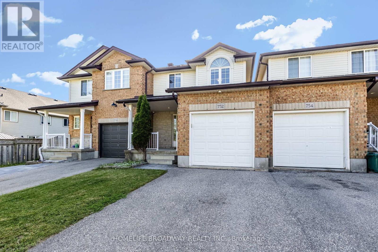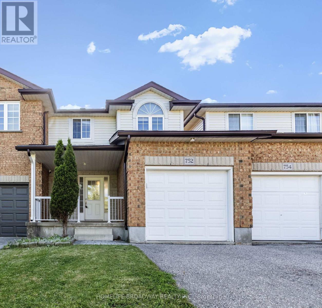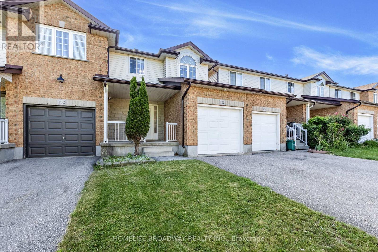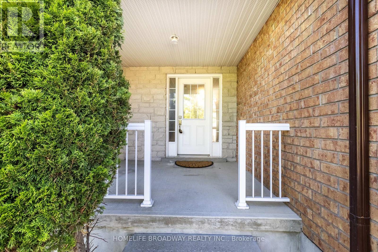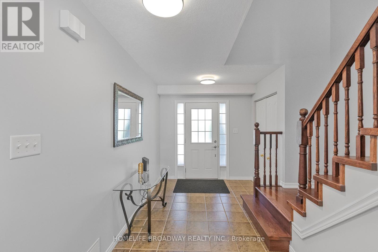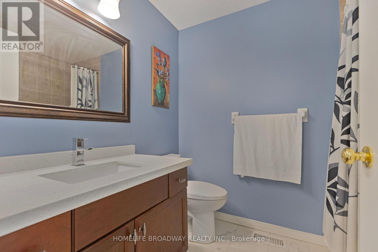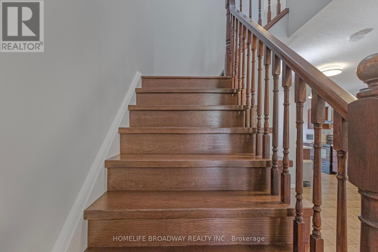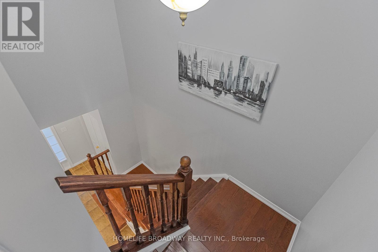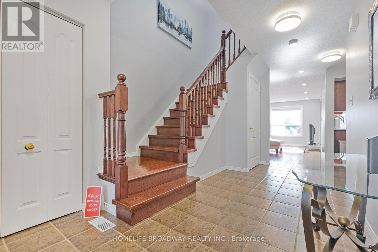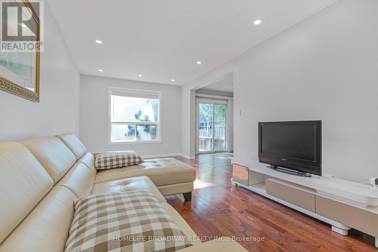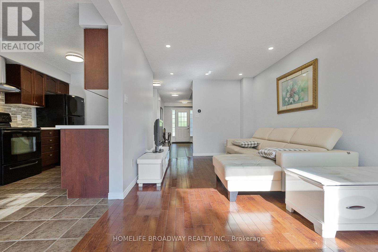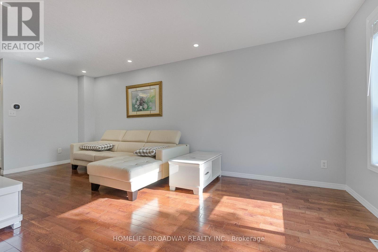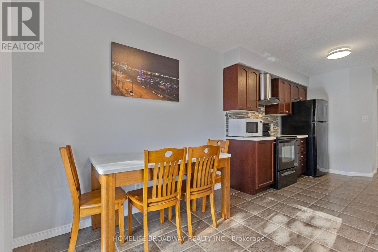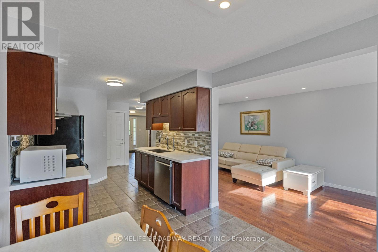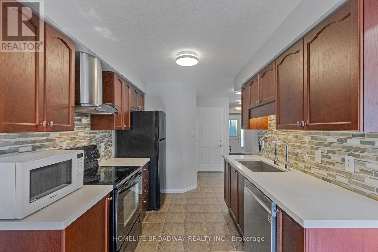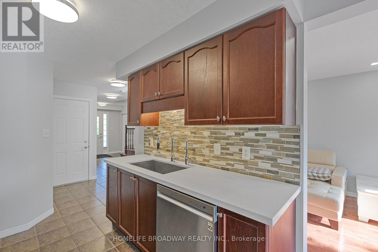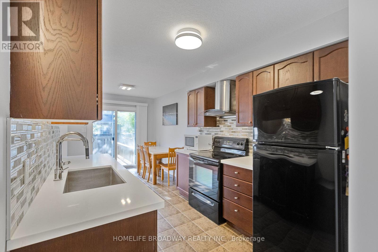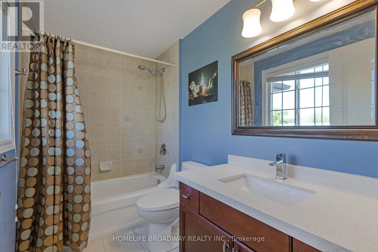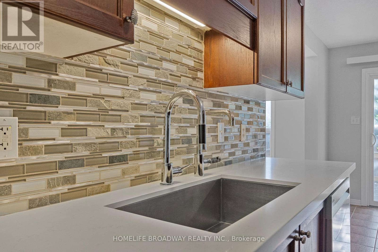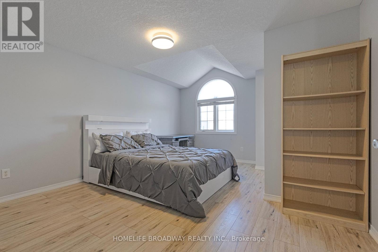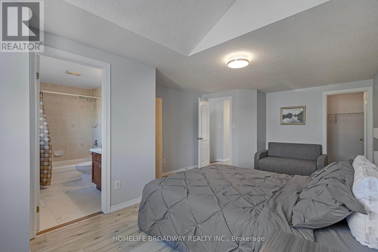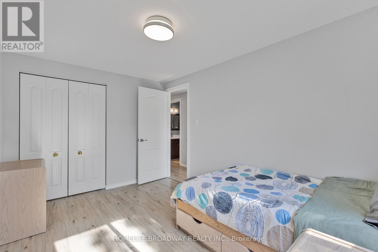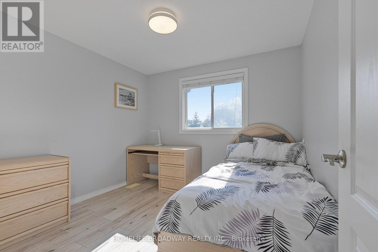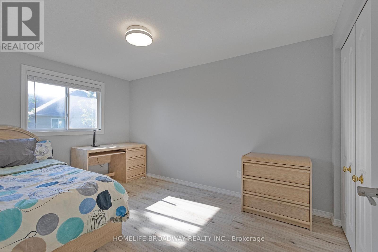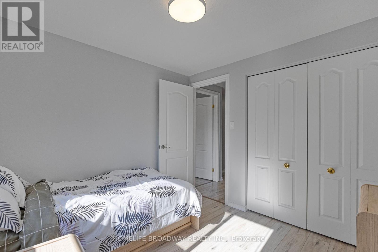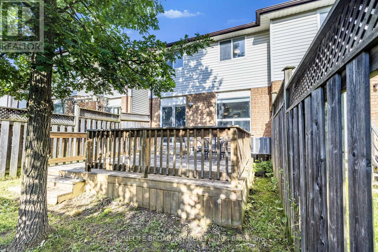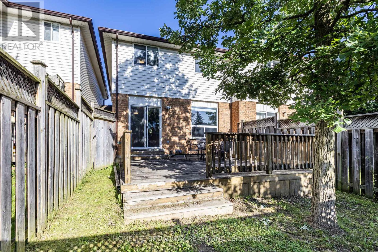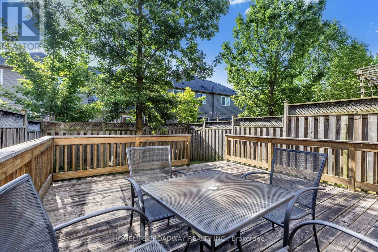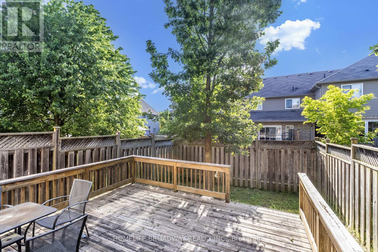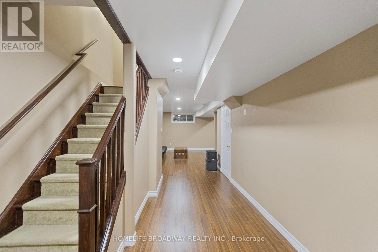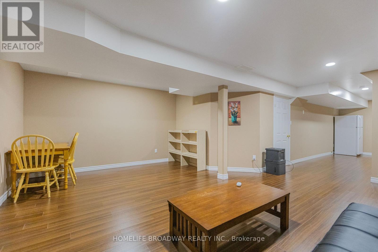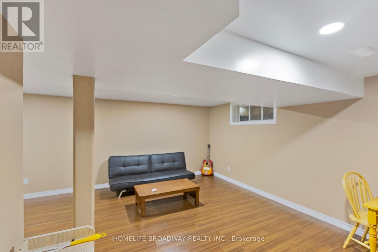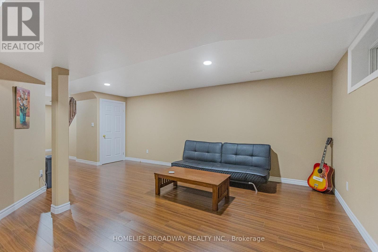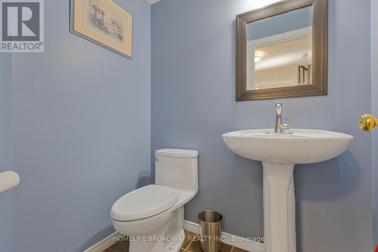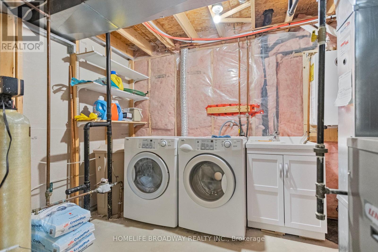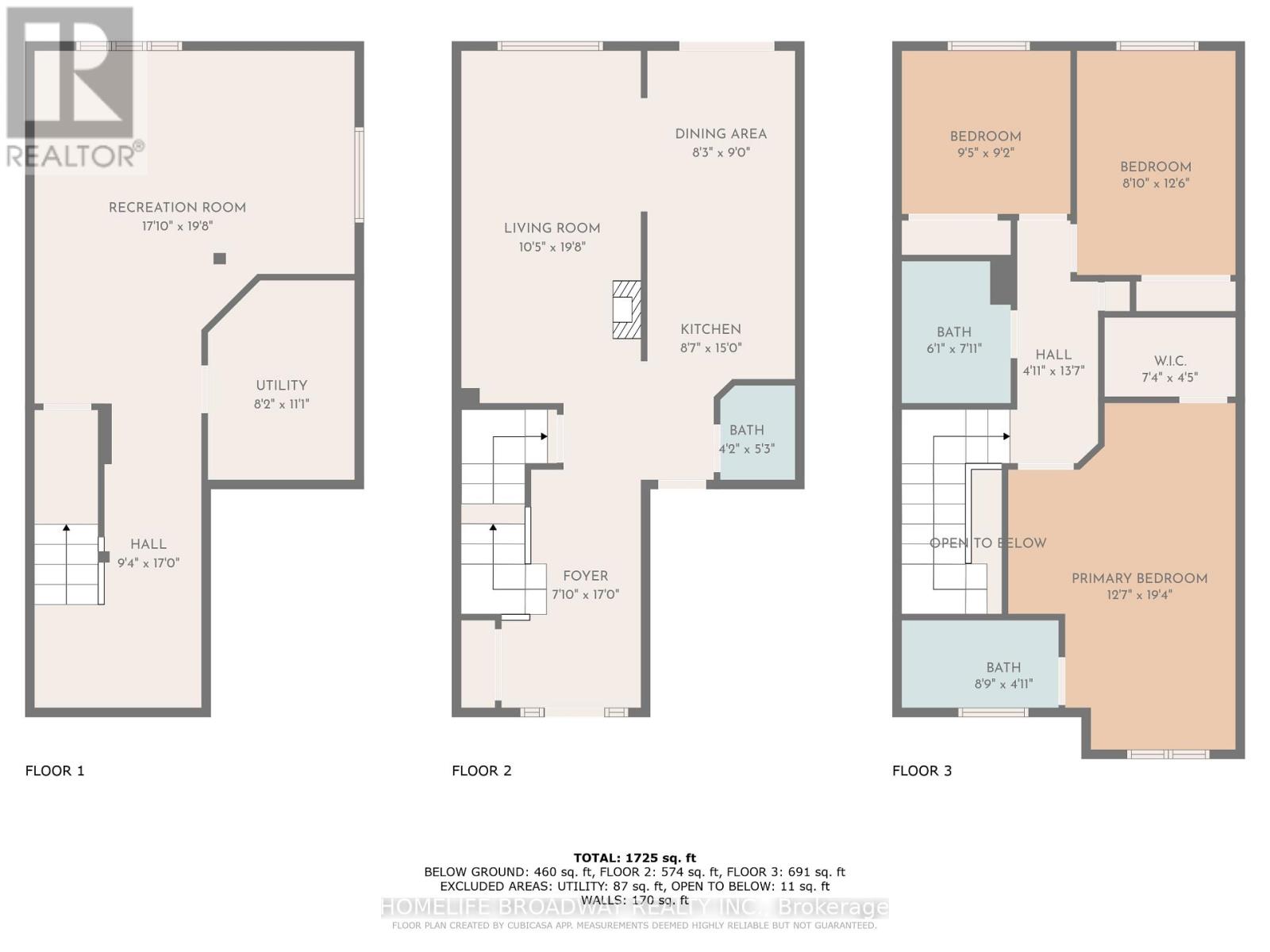752 Paris Boulevard Waterloo, Ontario N2T 2Y1
$699,900
Move In Condition. Bright and Spacious. House Was Updated and Upgraded About 8 Years Ago Incl Kitchen, Quartz Counter, HDWD (Main) and Laminate (2nd Fl & Bsmt) Flooring, Pot Lights In Great RM and Other Modern Light Fixtures, Wood Stairs, All Bathroom Vanities and Toilets Replaced. 3 Brs, Including Extra Large Master With Full 4 pc Ensuite and W/I Closet. LR/DR Combined To Form A Large Great Room With W/O To Wood Deck In Back Yard. Direct Access To Single Car Garage. Water Softener, Auto Garage Dr Opener, Owned Tankless Water Heater. Property Situated In Quiet Residential Neighbourhood, Close To Ira Needles, Access To University Via ERB or Columbia Street (id:60365)
Property Details
| MLS® Number | X12249561 |
| Property Type | Single Family |
| Features | Carpet Free |
| ParkingSpaceTotal | 2 |
Building
| BathroomTotal | 3 |
| BedroomsAboveGround | 3 |
| BedroomsTotal | 3 |
| Appliances | Garage Door Opener Remote(s), Water Heater, Water Softener, Dishwasher, Dryer, Garage Door Opener, Microwave, Stove, Washer, Window Coverings, Refrigerator |
| BasementDevelopment | Finished |
| BasementType | N/a (finished) |
| ConstructionStyleAttachment | Attached |
| CoolingType | Central Air Conditioning |
| ExteriorFinish | Brick Facing, Vinyl Siding |
| FireProtection | Smoke Detectors |
| FlooringType | Hardwood, Ceramic, Laminate |
| FoundationType | Concrete |
| HalfBathTotal | 1 |
| HeatingFuel | Natural Gas |
| HeatingType | Forced Air |
| StoriesTotal | 2 |
| SizeInterior | 1100 - 1500 Sqft |
| Type | Row / Townhouse |
| UtilityWater | Municipal Water |
Parking
| Attached Garage | |
| Garage |
Land
| Acreage | No |
| FenceType | Fenced Yard |
| Sewer | Sanitary Sewer |
| SizeDepth | 99 Ft ,9 In |
| SizeFrontage | 21 Ft ,8 In |
| SizeIrregular | 21.7 X 99.8 Ft |
| SizeTotalText | 21.7 X 99.8 Ft |
| ZoningDescription | Res |
Rooms
| Level | Type | Length | Width | Dimensions |
|---|---|---|---|---|
| Second Level | Primary Bedroom | 5.87 m | 3.88 m | 5.87 m x 3.88 m |
| Second Level | Bedroom 2 | 3.93 m | 2.73 m | 3.93 m x 2.73 m |
| Second Level | Bedroom 3 | 2.95 m | 2.89 m | 2.95 m x 2.89 m |
| Basement | Recreational, Games Room | 5.88 m | 5.39 m | 5.88 m x 5.39 m |
| Main Level | Living Room | 6.03 m | 2.99 m | 6.03 m x 2.99 m |
| Main Level | Dining Room | 6.03 m | 2.99 m | 6.03 m x 2.99 m |
| Main Level | Kitchen | 5.7 m | 2.54 m | 5.7 m x 2.54 m |
https://www.realtor.ca/real-estate/28530285/752-paris-boulevard-waterloo
Selwyn S Lo
Broker of Record
1455 16th Avenue, Suite 201
Richmond Hill, Ontario L4B 4W5

