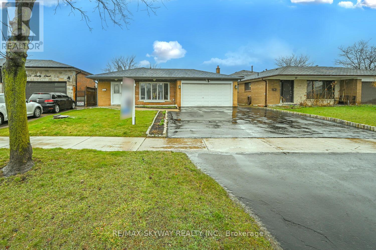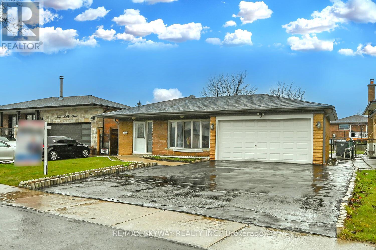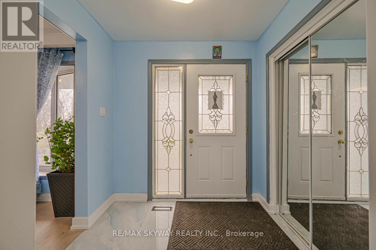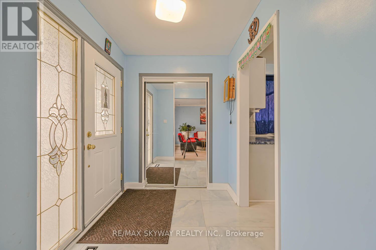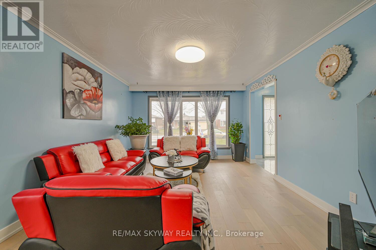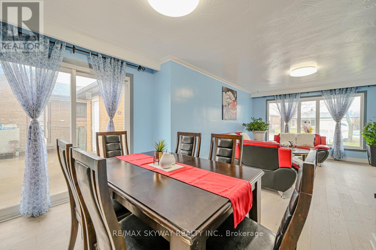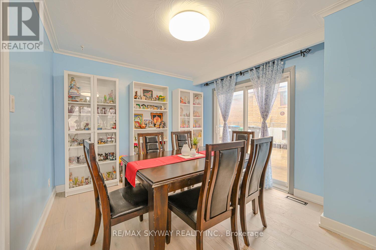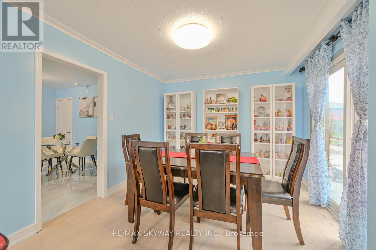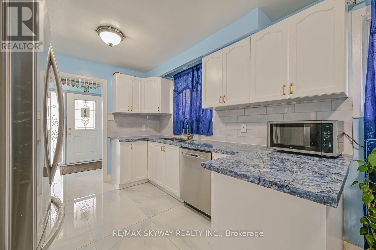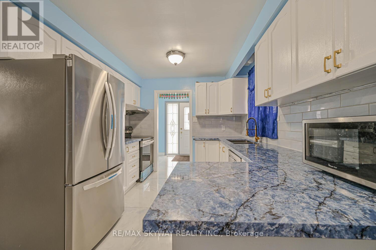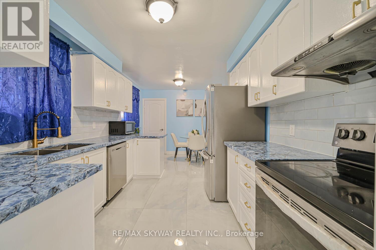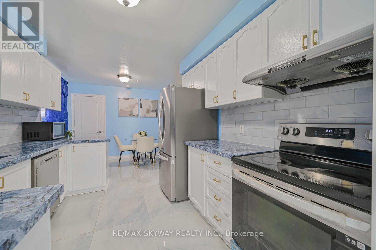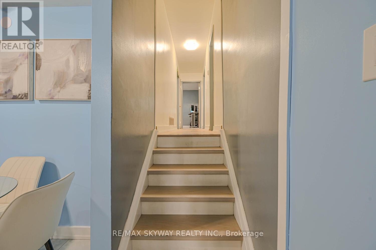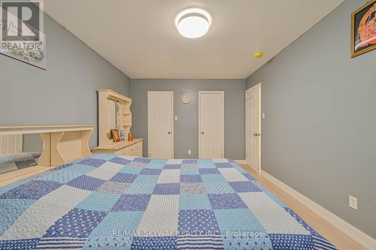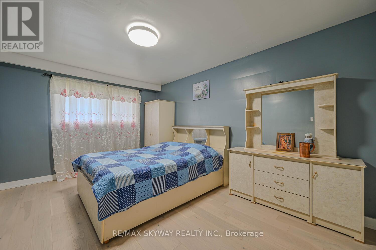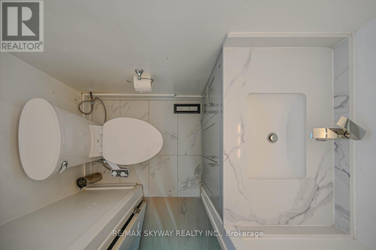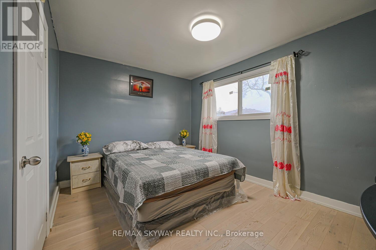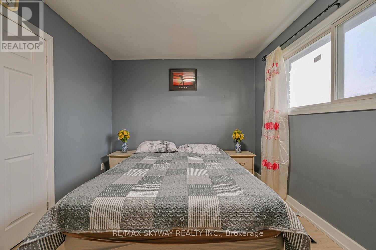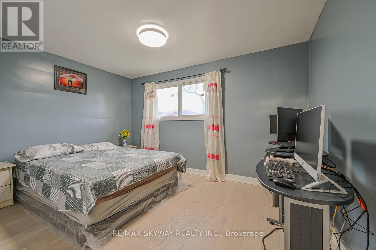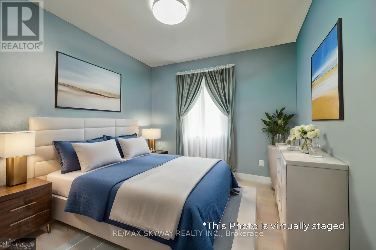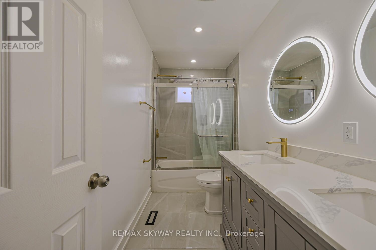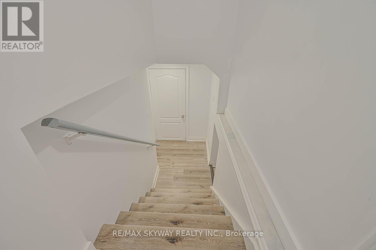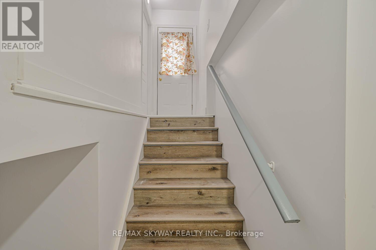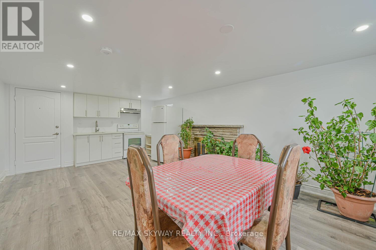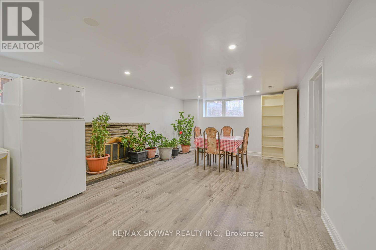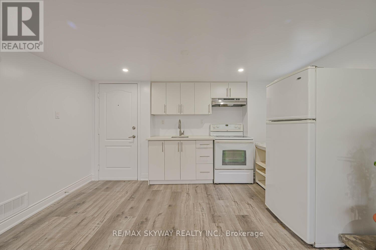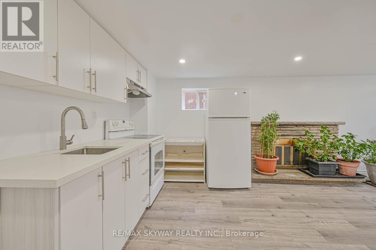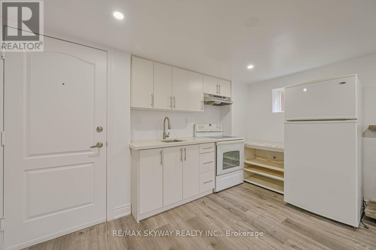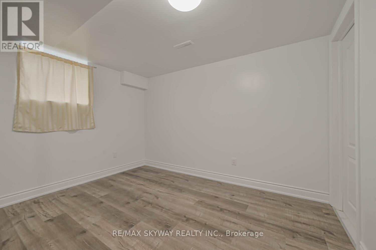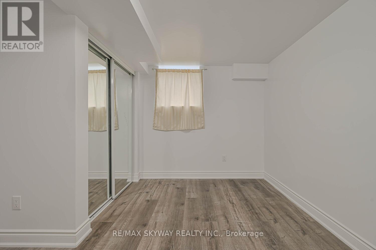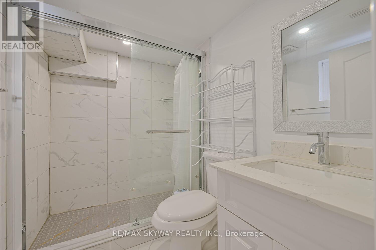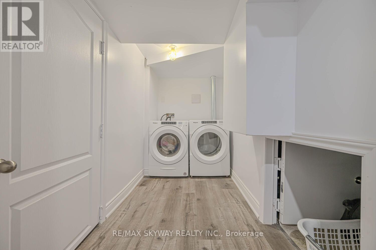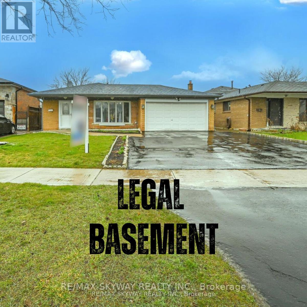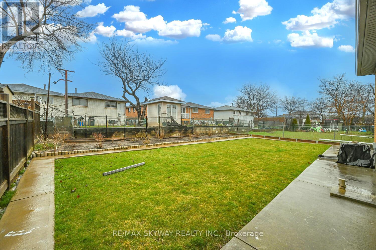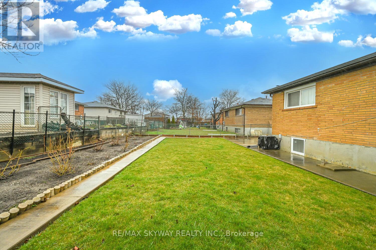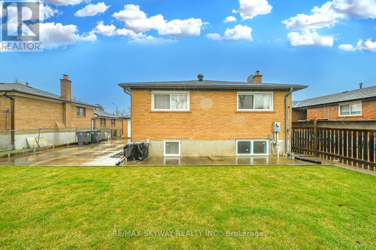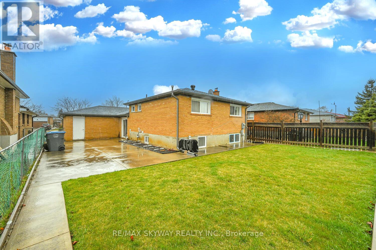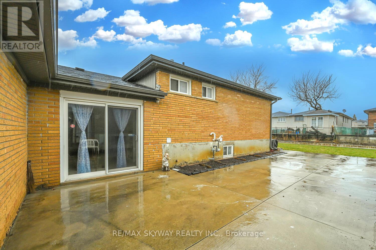7517 Lully Court Mississauga, Ontario L4T 2P2
$975,000
WOW!!! Large Lot Features Detached Home on Quiet Court Location In the Heart of Malton Fully Upgraded Home With 3 Bed and 2 Bath on Main Beautiful Kitchen with Quartz C/Top ,S/S Appliances and Large Porcelain Tiles , New Engineered Hardwood Floors Throughout, All Bath Newly Renovated, Large Living room With Bay Window to See The Calm View Of the Quiet Street, Walk out to Large Open Patio, Large Backyard with Garden To Enjoy Summer With Family, 1 Bed Fully Renovated LEGAL Basement Apartment ,with Large Living room and Spacious Bedroom, Large Driveway and Double Car Garage ,Property Close to all Amenities like School/Park/ Shopping Centre etc. Roof 2022, Furnace 2023, Insulation 2022, A MUST SEE PROPERTY , Shows10+++++ (id:60365)
Property Details
| MLS® Number | W12284243 |
| Property Type | Single Family |
| Community Name | Malton |
| AmenitiesNearBy | Public Transit, Place Of Worship, Schools |
| CommunityFeatures | Community Centre |
| EquipmentType | Water Heater |
| Features | Carpet Free |
| ParkingSpaceTotal | 6 |
| RentalEquipmentType | Water Heater |
Building
| BathroomTotal | 3 |
| BedroomsAboveGround | 3 |
| BedroomsBelowGround | 1 |
| BedroomsTotal | 4 |
| Appliances | Dryer, Washer, Window Coverings |
| BasementFeatures | Separate Entrance, Apartment In Basement |
| BasementType | N/a, N/a |
| ConstructionStyleAttachment | Detached |
| ConstructionStyleSplitLevel | Backsplit |
| CoolingType | Central Air Conditioning |
| ExteriorFinish | Brick |
| FireplacePresent | Yes |
| FlooringType | Hardwood, Porcelain Tile, Vinyl |
| FoundationType | Concrete |
| HalfBathTotal | 1 |
| HeatingFuel | Natural Gas |
| HeatingType | Forced Air |
| SizeInterior | 1100 - 1500 Sqft |
| Type | House |
| UtilityWater | Municipal Water |
Parking
| Attached Garage | |
| Garage |
Land
| Acreage | No |
| FenceType | Fenced Yard |
| LandAmenities | Public Transit, Place Of Worship, Schools |
| Sewer | Sanitary Sewer |
| SizeDepth | 120 Ft |
| SizeFrontage | 50 Ft |
| SizeIrregular | 50 X 120 Ft ; !!! Legal Basement !!! |
| SizeTotalText | 50 X 120 Ft ; !!! Legal Basement !!! |
| ZoningDescription | Residential |
Rooms
| Level | Type | Length | Width | Dimensions |
|---|---|---|---|---|
| Basement | Living Room | 4.28 m | 4.02 m | 4.28 m x 4.02 m |
| Basement | Bedroom | 3.3 m | 3.29 m | 3.3 m x 3.29 m |
| Main Level | Living Room | 3.79 m | 4.93 m | 3.79 m x 4.93 m |
| Main Level | Dining Room | 3.28 m | 3.18 m | 3.28 m x 3.18 m |
| Main Level | Kitchen | 2.89 m | 2.75 m | 2.89 m x 2.75 m |
| Main Level | Eating Area | 4.01 m | 2.59 m | 4.01 m x 2.59 m |
| Upper Level | Primary Bedroom | 4.68 m | 3.28 m | 4.68 m x 3.28 m |
| Upper Level | Bedroom 2 | 2.85 m | 2.93 m | 2.85 m x 2.93 m |
| Upper Level | Bedroom 3 | 3.99 m | 3.3 m | 3.99 m x 3.3 m |
https://www.realtor.ca/real-estate/28603955/7517-lully-court-mississauga-malton-malton
Onkar Singh
Broker
2565 Steeles Ave.,e., Ste. 9
Brampton, Ontario L6T 4L6

