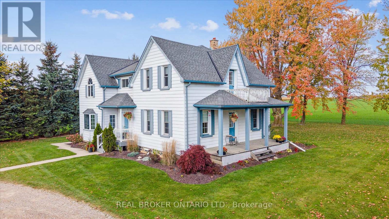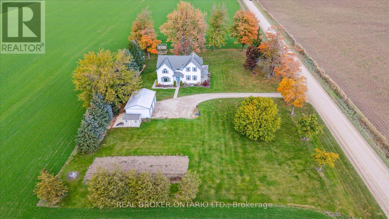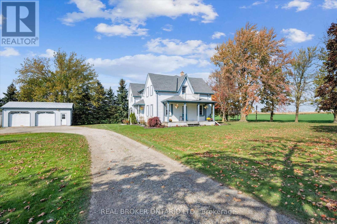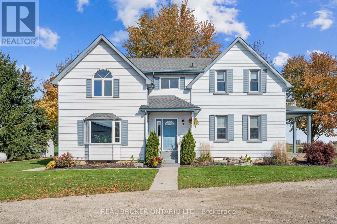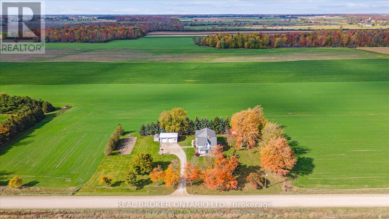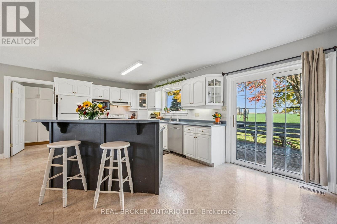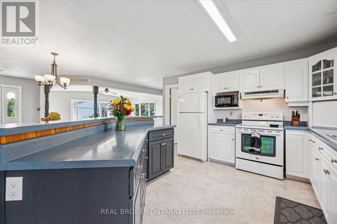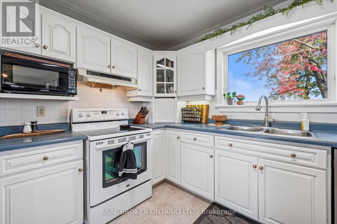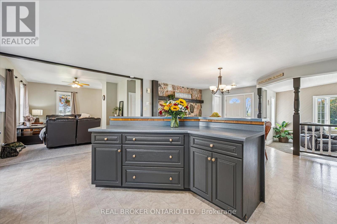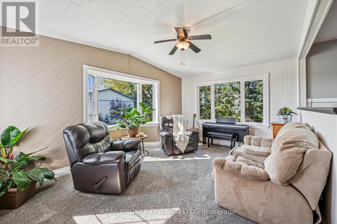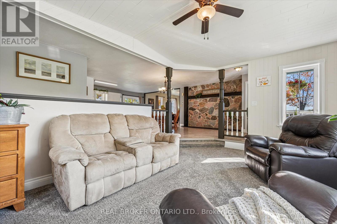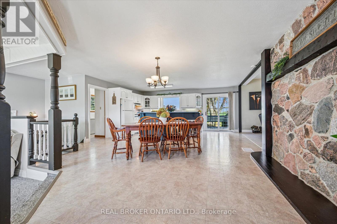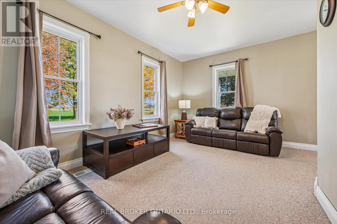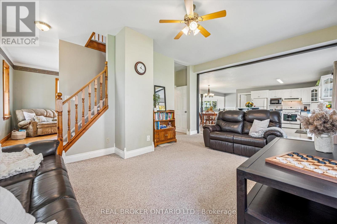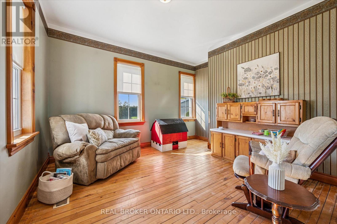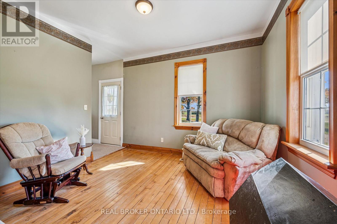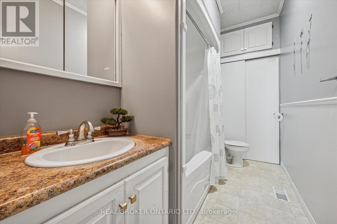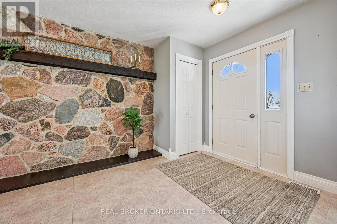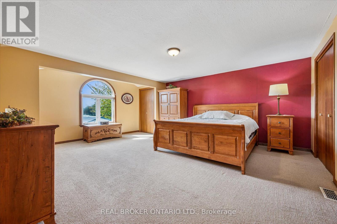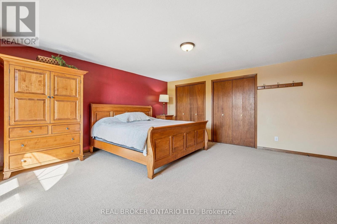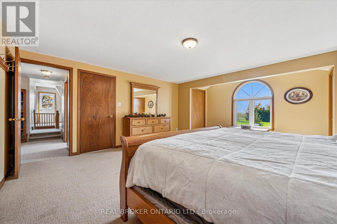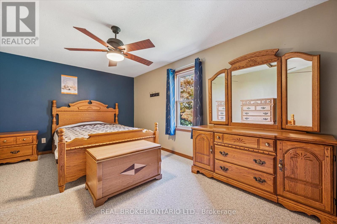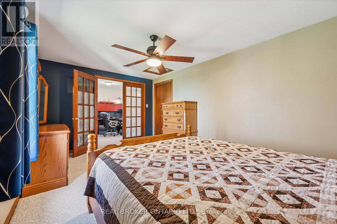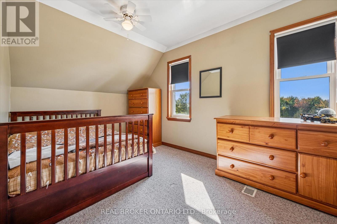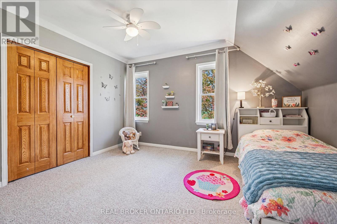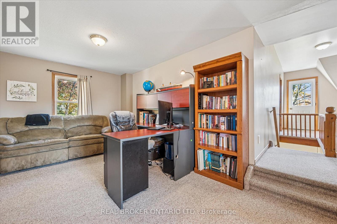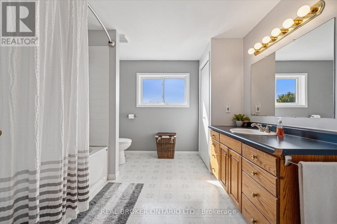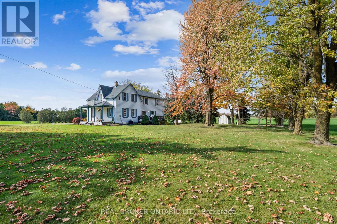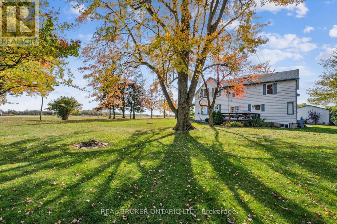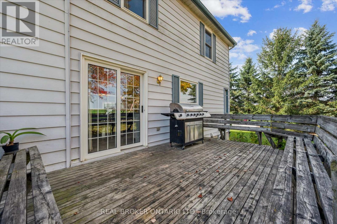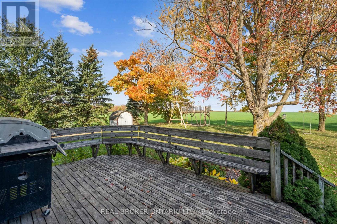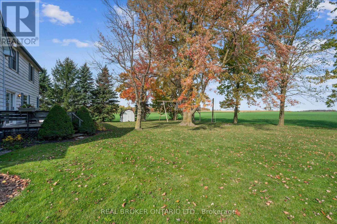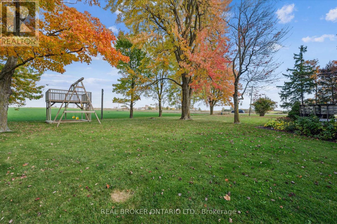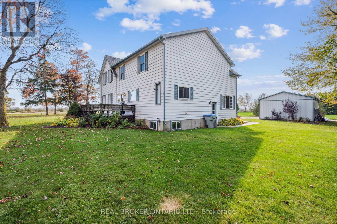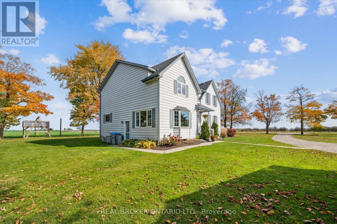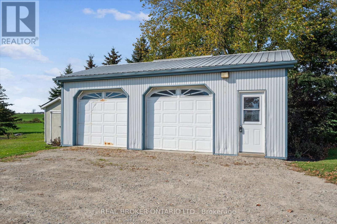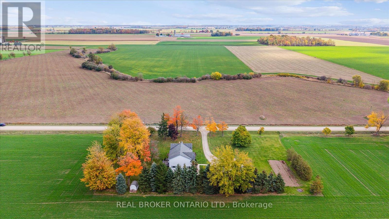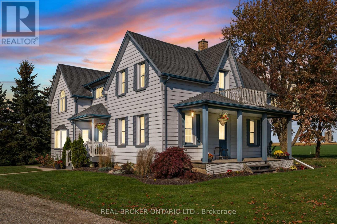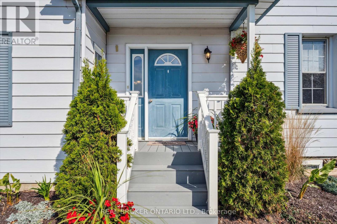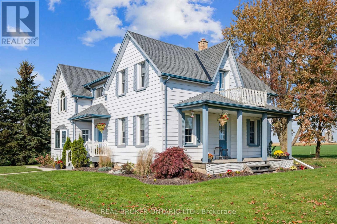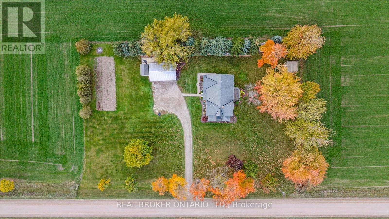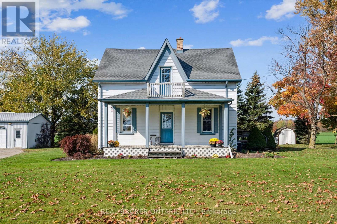7500 Road 129 Perth East, Ontario N4W 3G9
$998,000
Peaceful Country Living Minutes from Listowel! Set on over 1 acre of land on a quiet country road, this 4-bedroom, 2-bath home offers 2,729 sq. ft. of finished living space. Surrounded by open fields and mature maple trees that provide ample shade in summer, you'll enjoy beautiful sunrises and sunsets in a private, peaceful setting.Step inside to a large, open-concept kitchen and dining area that flows seamlessly into a bright living room with oversized windows, creating a warm and inviting space. The main floor also offers space and versatility with an additional great room and family room, plus the convenience of a full bath and main floor laundry. Upstairs, you'll find four generous bedrooms with abundant natural light and ample closet space. The second level also includes a home office and a second full bath.Patio doors from the dining area lead to a large deck and spacious yard, perfect for hosting gatherings, enjoying campfires, playing catch, or simply relaxing and taking in the beautiful surroundings. A detached workshop provides room for projects or additional vehicles.Quiet and convenient, this home offers the best of country living just minutes from Listowel.If you've been searching for a home that combines the tranquility of the country with the convenience of being close to town, this one truly checks all the boxes. Contact your realtor to book a showing today! (id:60365)
Open House
This property has open houses!
2:00 pm
Ends at:4:00 pm
Property Details
| MLS® Number | X12478173 |
| Property Type | Single Family |
| Community Name | Mornington |
| EquipmentType | Water Heater - Electric |
| Features | Sump Pump |
| ParkingSpaceTotal | 7 |
| RentalEquipmentType | Water Heater - Electric |
| Structure | Deck, Shed |
| ViewType | View |
Building
| BathroomTotal | 2 |
| BedroomsAboveGround | 4 |
| BedroomsTotal | 4 |
| Age | 100+ Years |
| Appliances | Central Vacuum, Dishwasher, Dryer, Stove, Washer, Refrigerator |
| BasementDevelopment | Unfinished |
| BasementType | Full, N/a (unfinished) |
| ConstructionStyleAttachment | Detached |
| CoolingType | Central Air Conditioning |
| ExteriorFinish | Aluminum Siding |
| FireProtection | Smoke Detectors |
| FoundationType | Poured Concrete, Stone |
| HeatingFuel | Propane |
| HeatingType | Forced Air |
| StoriesTotal | 2 |
| SizeInterior | 2500 - 3000 Sqft |
| Type | House |
Parking
| Detached Garage | |
| Garage |
Land
| Acreage | No |
| Sewer | Septic System |
| SizeDepth | 192 Ft ,4 In |
| SizeFrontage | 269 Ft |
| SizeIrregular | 269 X 192.4 Ft ; 268.79 X 192.39 X 263.91 X 183.91 Ft |
| SizeTotalText | 269 X 192.4 Ft ; 268.79 X 192.39 X 263.91 X 183.91 Ft|1/2 - 1.99 Acres |
| ZoningDescription | A |
Rooms
| Level | Type | Length | Width | Dimensions |
|---|---|---|---|---|
| Second Level | Bedroom | 2.66 m | 4.1 m | 2.66 m x 4.1 m |
| Second Level | Other | 0.9 m | 0.9 m | 0.9 m x 0.9 m |
| Second Level | Office | 4.84 m | 3.01 m | 4.84 m x 3.01 m |
| Second Level | Primary Bedroom | 5.83 m | 4.88 m | 5.83 m x 4.88 m |
| Second Level | Bathroom | 3.55 m | 2.99 m | 3.55 m x 2.99 m |
| Second Level | Bedroom | 3.09 m | 4.83 m | 3.09 m x 4.83 m |
| Second Level | Bedroom | 3.64 m | 4.11 m | 3.64 m x 4.11 m |
| Basement | Other | 9.78 m | 7.67 m | 9.78 m x 7.67 m |
| Basement | Other | 3.44 m | 2.27 m | 3.44 m x 2.27 m |
| Basement | Other | 7.54 m | 5.01 m | 7.54 m x 5.01 m |
| Main Level | Bathroom | 3.04 m | 1.69 m | 3.04 m x 1.69 m |
| Main Level | Dining Room | 3.18 m | 5.79 m | 3.18 m x 5.79 m |
| Main Level | Family Room | 3.54 m | 4.06 m | 3.54 m x 4.06 m |
| Main Level | Great Room | 4.82 m | 5.39 m | 4.82 m x 5.39 m |
| Main Level | Kitchen | 4.31 m | 5.63 m | 4.31 m x 5.63 m |
| Main Level | Laundry Room | 4.22 m | 2 m | 4.22 m x 2 m |
| Main Level | Living Room | 3.89 m | 4.81 m | 3.89 m x 4.81 m |
https://www.realtor.ca/real-estate/29024333/7500-road-129-perth-east-mornington-mornington
Ivan Gascho
Broker
99 Northfield Drive Unit # 202
Waterloo, Ontario N2K 3P9

