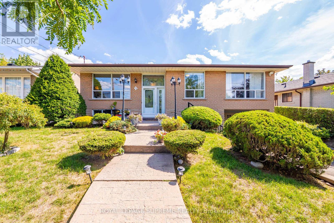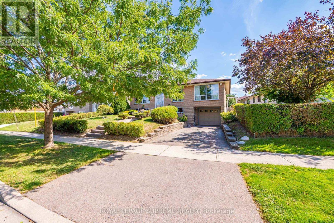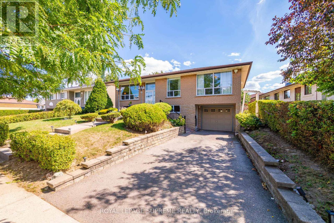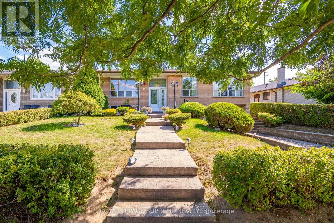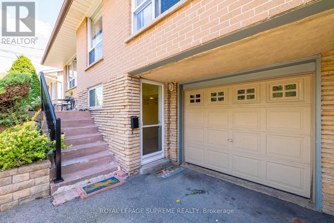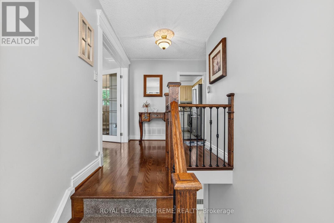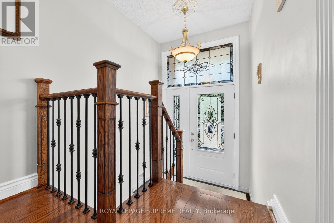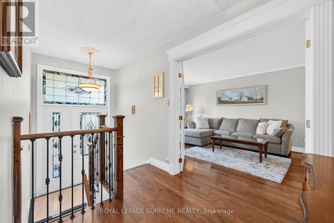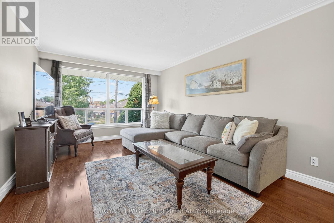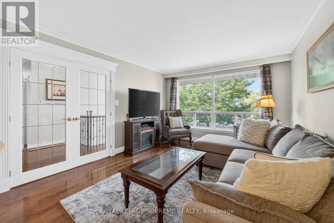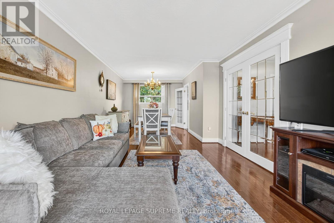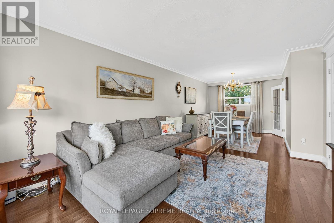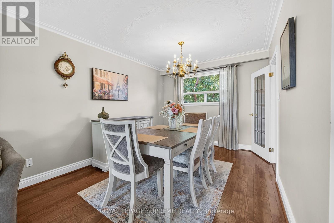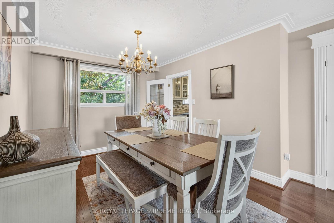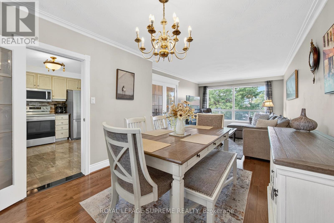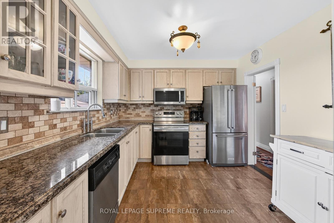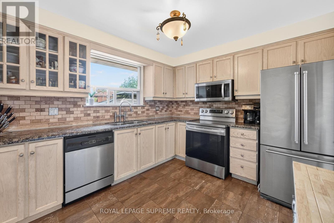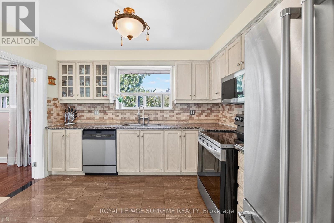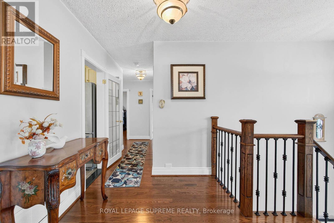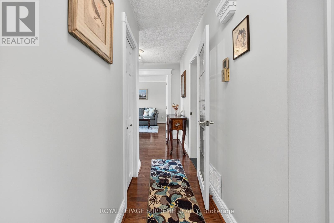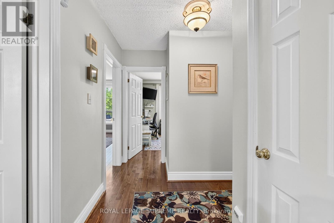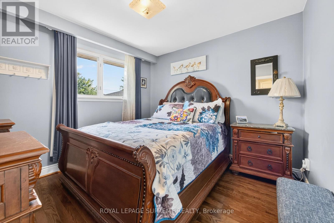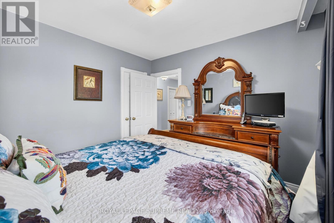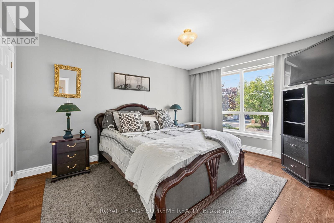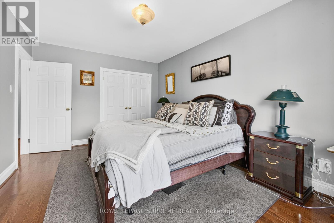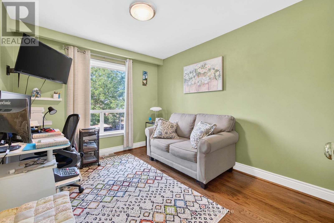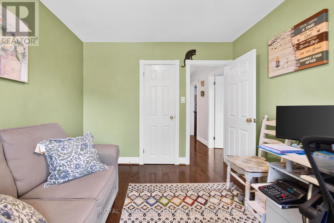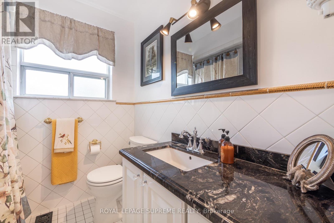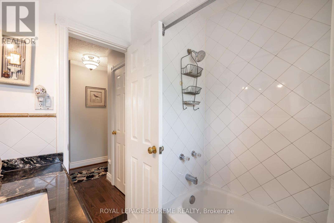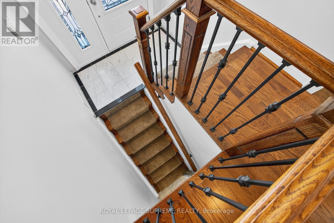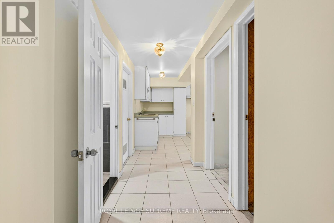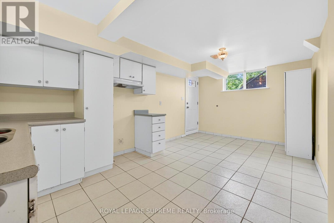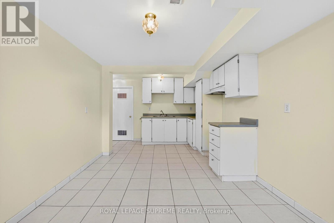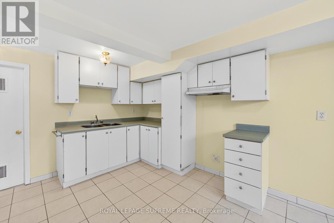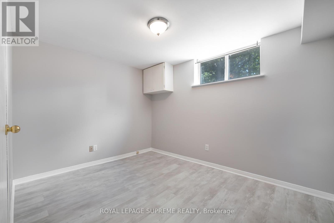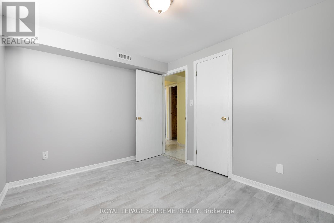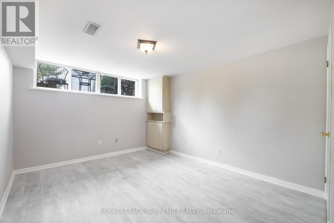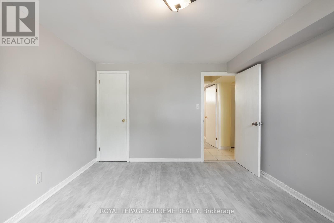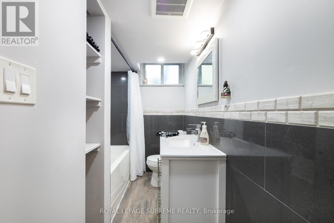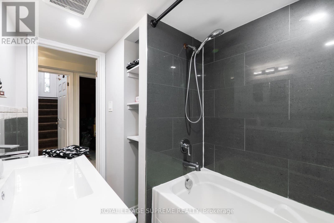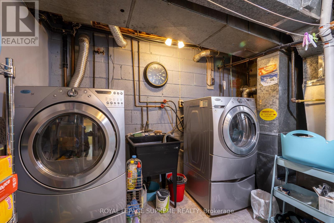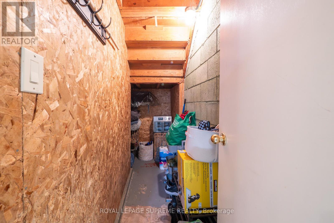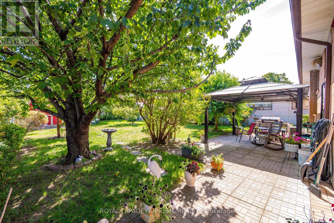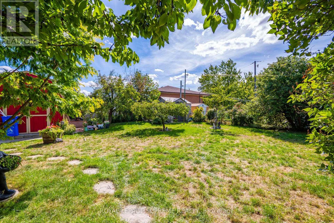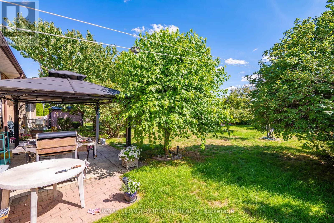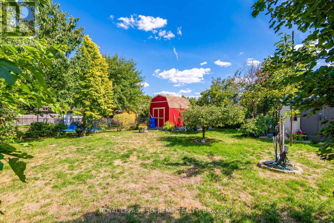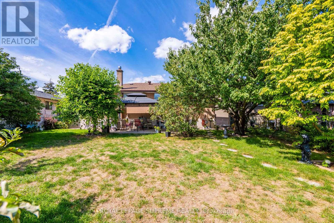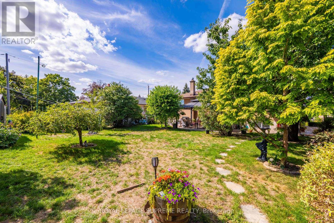75 Windhill Crescent Toronto, Ontario M9M 1Y2
$1,099,000
Welcome to this well-kept detached bungalow on a spacious 45 x 121 ft lot. The main floor offers 3 bedrooms, a full four-piece bathroom, and a bright open-concept living and dining area. The finished basement with a separate entrance includes 2 additional bedrooms, a second kitchen, and another four-piece bathroom perfect for an in-law suite or extended family living. Enjoy a large backyard, ideal for outdoor entertaining and family activities. Additional features include a built-in garage and a private driveway with parking for 2 cars. Conveniently located near schools, community centres, transit, and everyday amenities, this home presents an excellent opportunity for a variety of buyers! (id:60365)
Property Details
| MLS® Number | W12377138 |
| Property Type | Single Family |
| Community Name | Humbermede |
| AmenitiesNearBy | Golf Nearby, Park, Place Of Worship, Public Transit |
| CommunityFeatures | Community Centre |
| EquipmentType | Water Heater |
| Features | Carpet Free |
| ParkingSpaceTotal | 3 |
| RentalEquipmentType | Water Heater |
| Structure | Shed |
Building
| BathroomTotal | 3 |
| BedroomsAboveGround | 3 |
| BedroomsBelowGround | 2 |
| BedroomsTotal | 5 |
| Age | 51 To 99 Years |
| Appliances | Window Coverings |
| ArchitecturalStyle | Raised Bungalow |
| BasementDevelopment | Finished |
| BasementFeatures | Separate Entrance |
| BasementType | N/a (finished) |
| ConstructionStyleAttachment | Detached |
| CoolingType | Central Air Conditioning |
| ExteriorFinish | Brick |
| FlooringType | Hardwood, Ceramic, Laminate |
| FoundationType | Block |
| HeatingFuel | Natural Gas |
| HeatingType | Forced Air |
| StoriesTotal | 1 |
| SizeInterior | 1100 - 1500 Sqft |
| Type | House |
| UtilityWater | Municipal Water |
Parking
| Garage |
Land
| Acreage | No |
| LandAmenities | Golf Nearby, Park, Place Of Worship, Public Transit |
| Sewer | Sanitary Sewer |
| SizeDepth | 121 Ft ,4 In |
| SizeFrontage | 45 Ft ,10 In |
| SizeIrregular | 45.9 X 121.4 Ft |
| SizeTotalText | 45.9 X 121.4 Ft |
Rooms
| Level | Type | Length | Width | Dimensions |
|---|---|---|---|---|
| Basement | Kitchen | 3.01 m | 5.59 m | 3.01 m x 5.59 m |
| Basement | Bedroom 4 | 3.73 m | 3.29 m | 3.73 m x 3.29 m |
| Basement | Bedroom 5 | 2.72 m | 3.29 m | 2.72 m x 3.29 m |
| Main Level | Living Room | 4.59 m | 3.97 m | 4.59 m x 3.97 m |
| Main Level | Dining Room | 3.14 m | 2.99 m | 3.14 m x 2.99 m |
| Main Level | Kitchen | 3.43 m | 3.06 m | 3.43 m x 3.06 m |
| Main Level | Primary Bedroom | 3.77 m | 4.41 m | 3.77 m x 4.41 m |
| Main Level | Bedroom 2 | 3.06 m | 3.27 m | 3.06 m x 3.27 m |
| Main Level | Bedroom 3 | 3 m | 3.29 m | 3 m x 3.29 m |
https://www.realtor.ca/real-estate/28805732/75-windhill-crescent-toronto-humbermede-humbermede
Michele M Marino
Salesperson
110 Weston Rd
Toronto, Ontario M6N 0A6
Ethan Nunes
Salesperson
110 Weston Rd
Toronto, Ontario M6N 0A6

