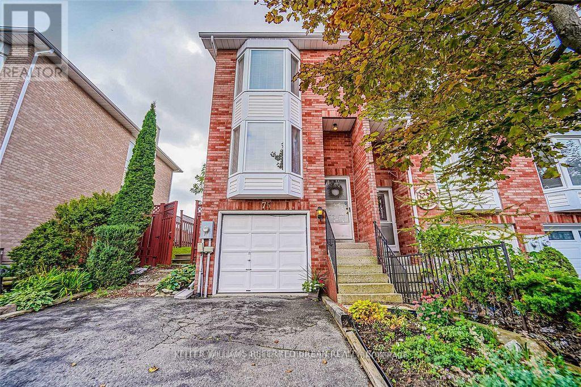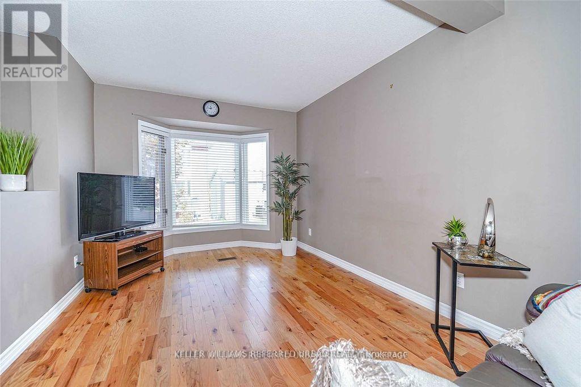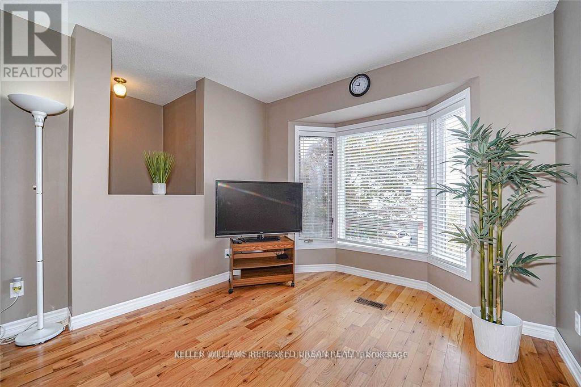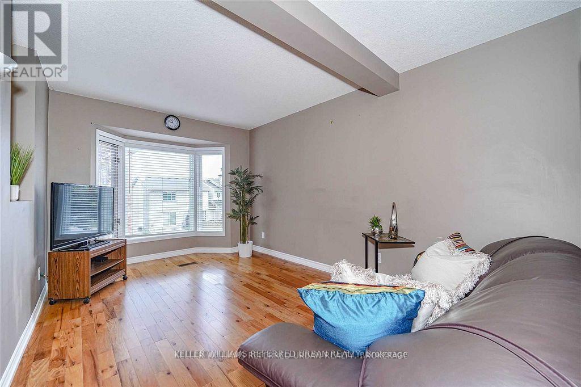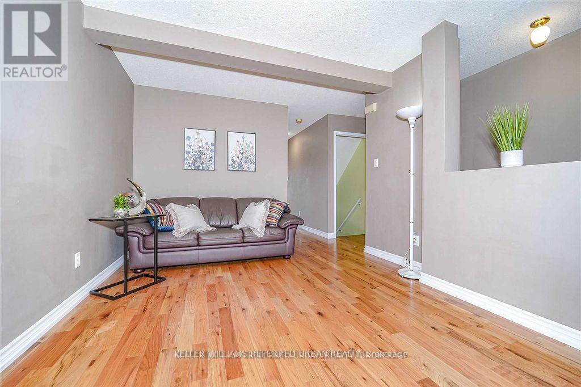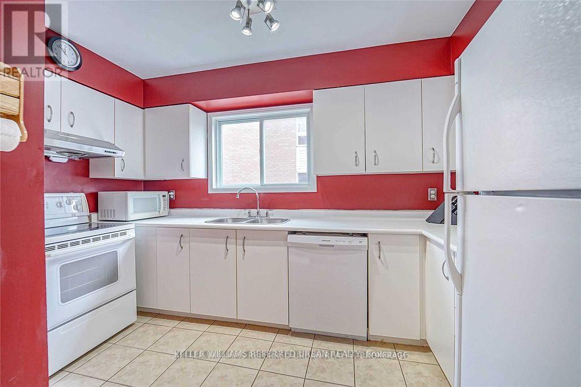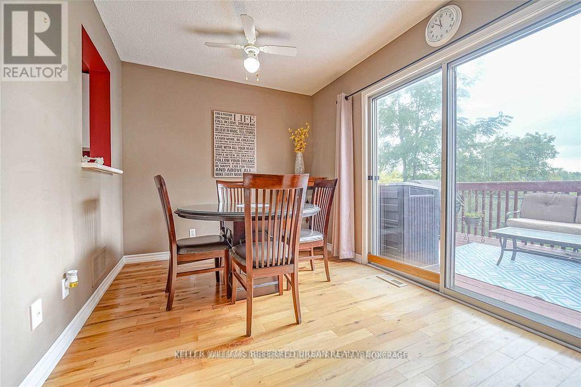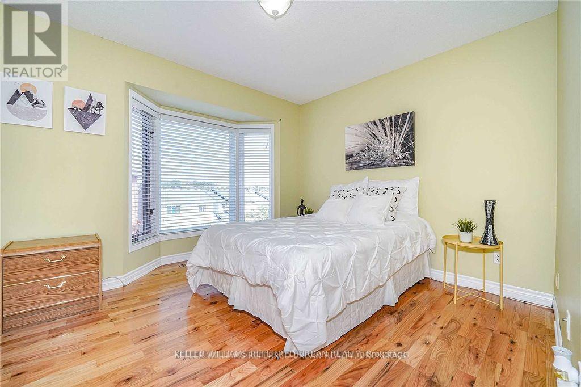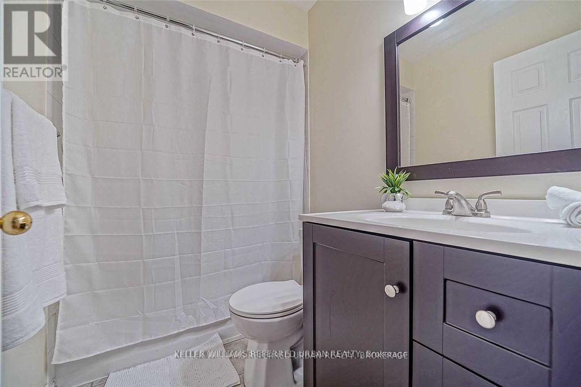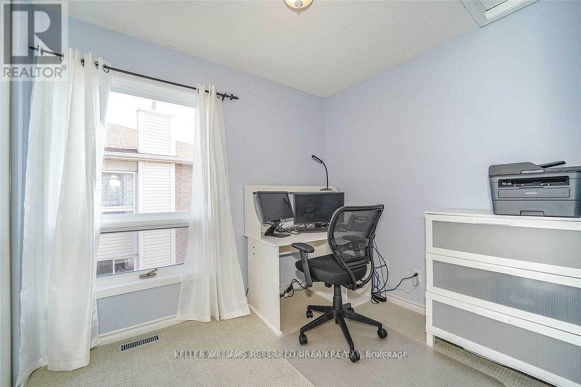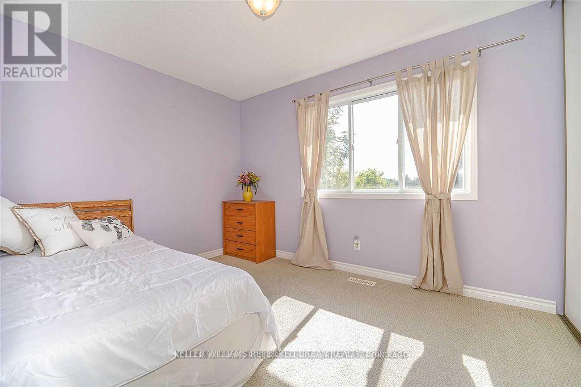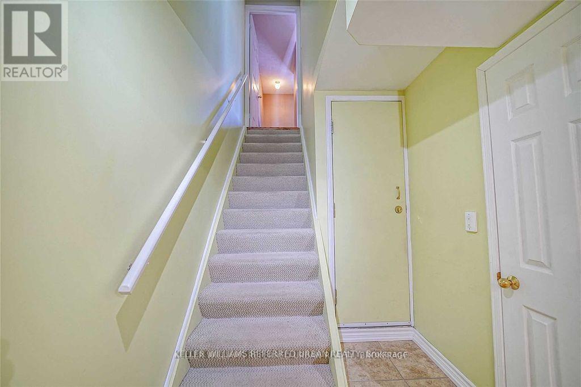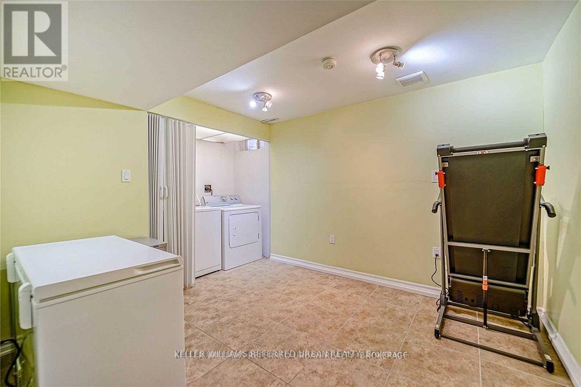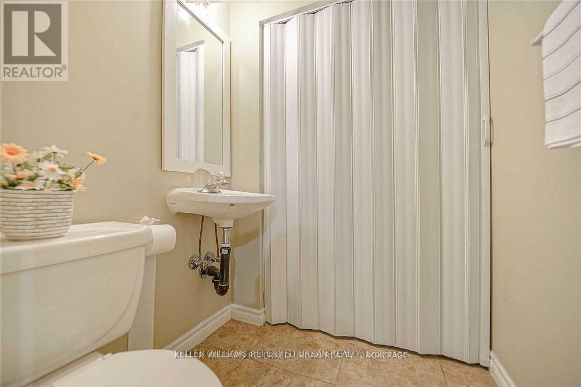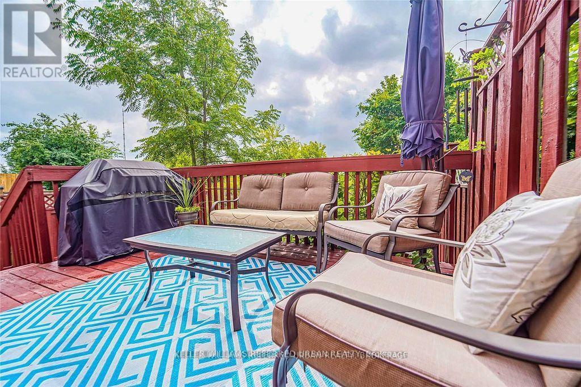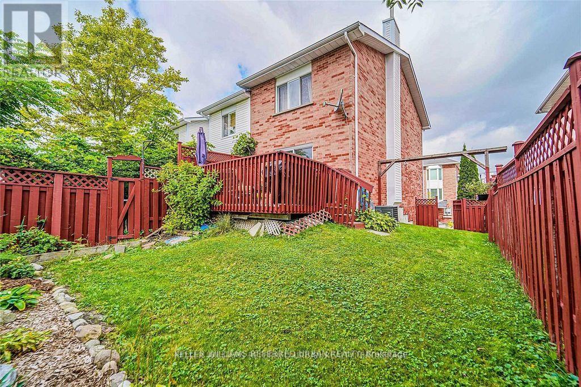75 William Curtis Circle Newmarket, Ontario L3Y 8L7
3 Bedroom
2 Bathroom
1000 - 1199 sqft
Central Air Conditioning
Forced Air
$2,850 Monthly
Fabulous End Unit Townhouse With Extra Parkings, Sunfilled Home With Lots Of Windows, Well Maintained And Clean, Oversize Garage With Storage Space, Direct Access From Garage To Basement, Private Fenced Backyard With Deck Overlooking Green open space, Hardwood On Main Floor & Master Bedroom, Prime Commuter Location, Mins To 404, Steps To Park, Tim Horton, Starbucks & Lcbo, Walking Distance To Restaurants, Transit, Schools, Shopping & Amenities. (id:60365)
Property Details
| MLS® Number | N12461079 |
| Property Type | Single Family |
| Community Name | Gorham-College Manor |
| CommunityFeatures | Pets Not Allowed |
| EquipmentType | Water Heater |
| ParkingSpaceTotal | 3 |
| RentalEquipmentType | Water Heater |
Building
| BathroomTotal | 2 |
| BedroomsAboveGround | 3 |
| BedroomsTotal | 3 |
| Appliances | Dishwasher, Dryer, Hood Fan, Stove, Washer, Window Coverings, Refrigerator |
| BasementDevelopment | Finished |
| BasementType | N/a (finished) |
| CoolingType | Central Air Conditioning |
| ExteriorFinish | Brick |
| FlooringType | Hardwood, Ceramic, Carpeted |
| HalfBathTotal | 1 |
| HeatingFuel | Natural Gas |
| HeatingType | Forced Air |
| StoriesTotal | 2 |
| SizeInterior | 1000 - 1199 Sqft |
| Type | Row / Townhouse |
Parking
| Garage |
Land
| Acreage | No |
Rooms
| Level | Type | Length | Width | Dimensions |
|---|---|---|---|---|
| Second Level | Primary Bedroom | 3.58 m | 3.45 m | 3.58 m x 3.45 m |
| Second Level | Bedroom 2 | 3.56 m | 2.64 m | 3.56 m x 2.64 m |
| Second Level | Bedroom 3 | 2.77 m | 2.34 m | 2.77 m x 2.34 m |
| Basement | Recreational, Games Room | 4.5 m | 3.15 m | 4.5 m x 3.15 m |
| Main Level | Living Room | 5.03 m | 3.23 m | 5.03 m x 3.23 m |
| Main Level | Dining Room | 4.27 m | 2.67 m | 4.27 m x 2.67 m |
| Main Level | Kitchen | 3.56 m | 2.28 m | 3.56 m x 2.28 m |
Betty Ngan
Broker
Keller Williams Referred Urban Realty
156 Duncan Mill Rd Unit 1
Toronto, Ontario M3B 3N2
156 Duncan Mill Rd Unit 1
Toronto, Ontario M3B 3N2

