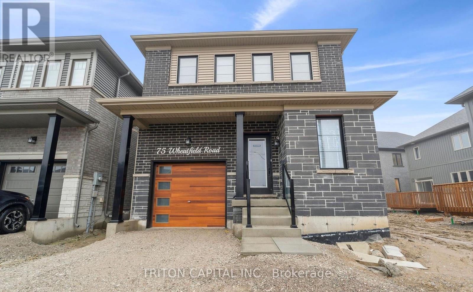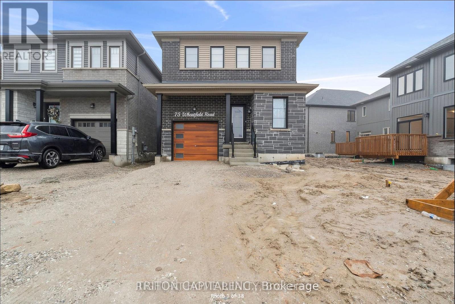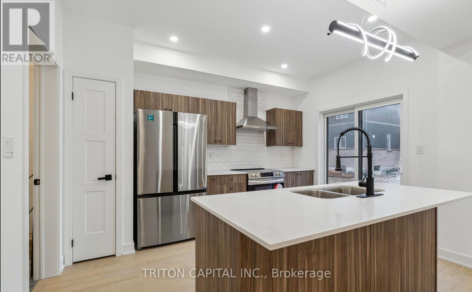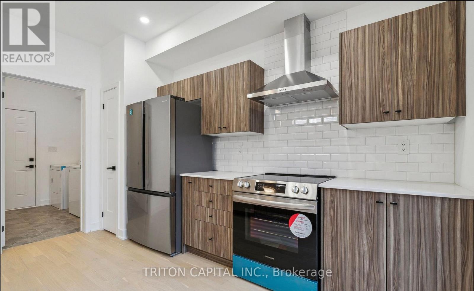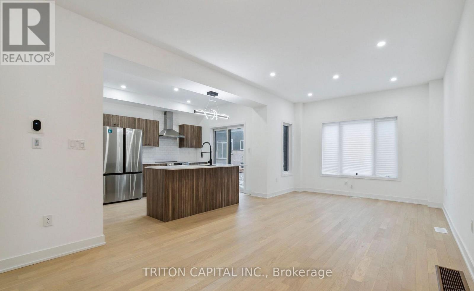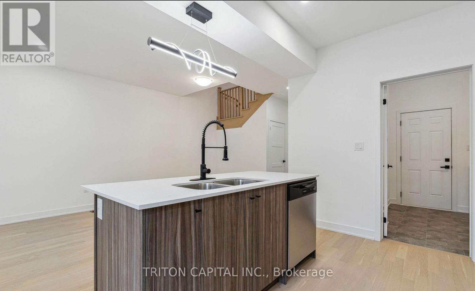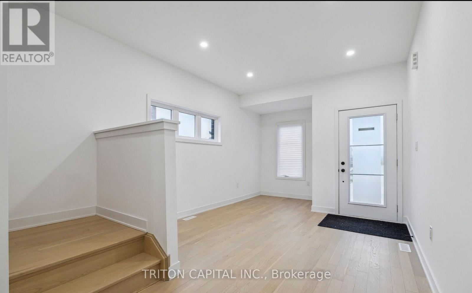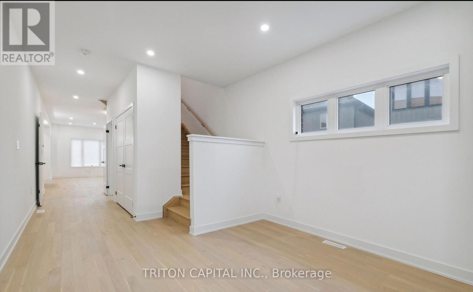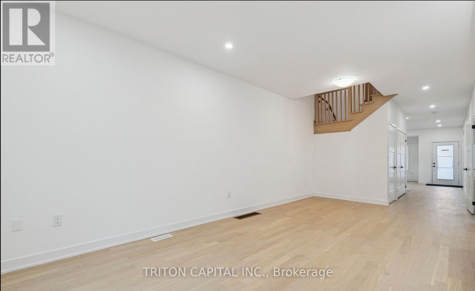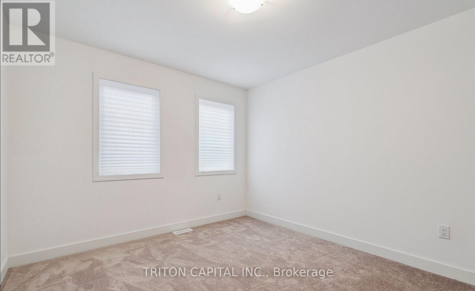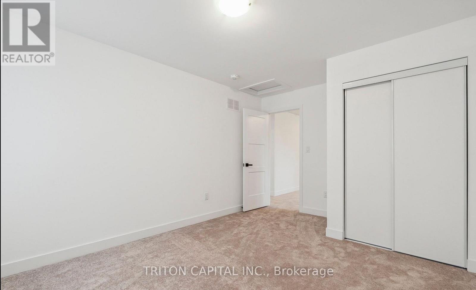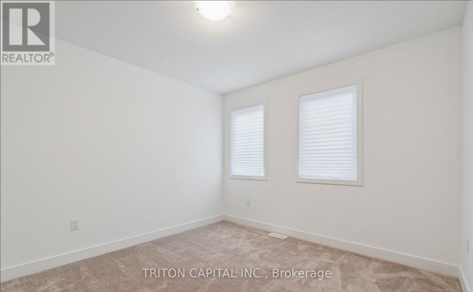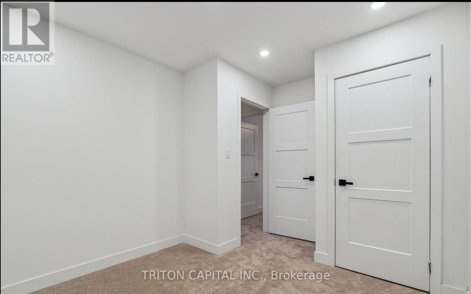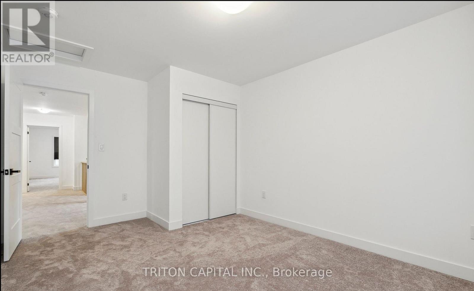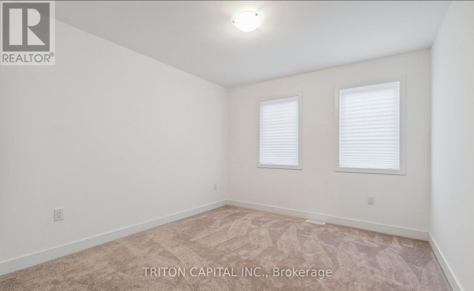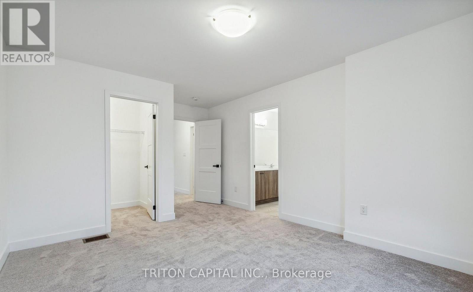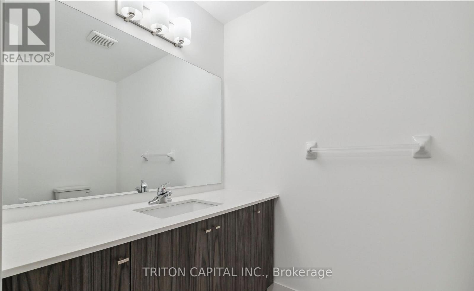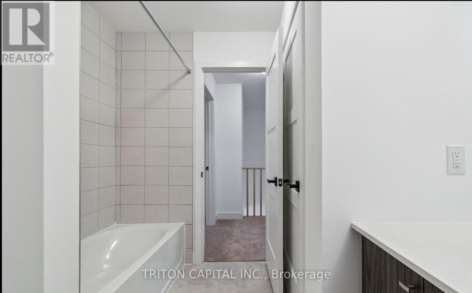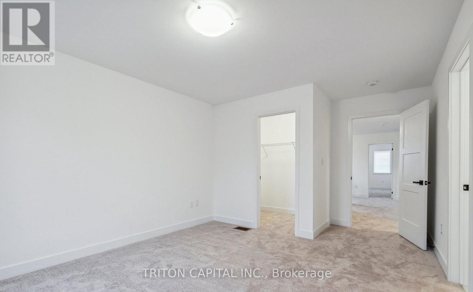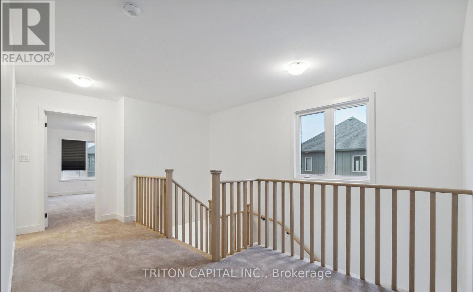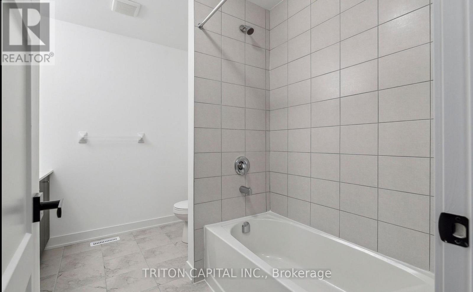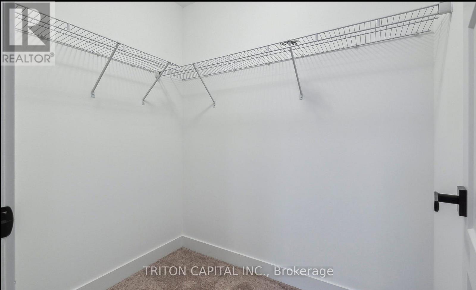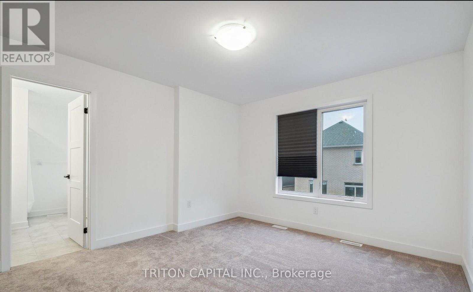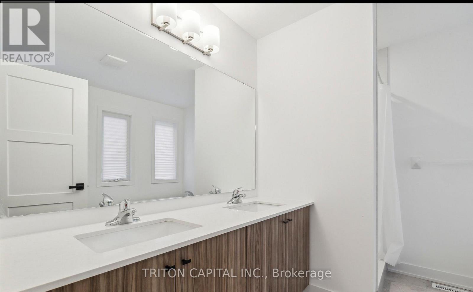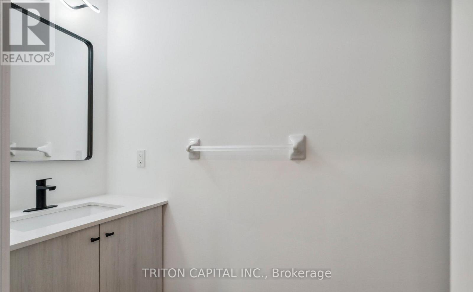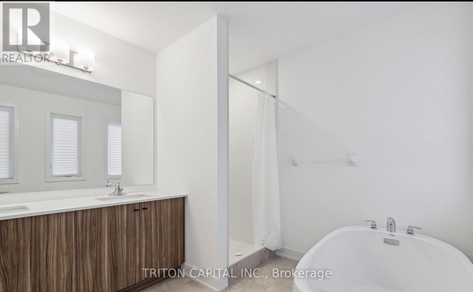75 Wheatfield (Upper) Road Barrie, Ontario L9J 0T3
$2,650 Monthly
Welcome to the Stunning Open concept sun filled Home in the rapid growing Barrie. 3 bedrooms with media room upstairs that can be used as 4th bedroom. New Detached All Brick, Wide Front Lot. Lots of $$$ In Upgrades- Quartz Counter Throughout Laminate In Main Floor Matched Stained Staircase, Pot Lights, Led Lighting, Backsplash, Main Floor Laundry, Modern Garage Door And Look. Beautiful Open Concept With A Modern Look. Minutes To Barrie Go Station, Friday Harbour, 400 Highway And Steps To Hewitts CreekGRASS,SIDEWALK AND BLINDS HAVE ALREADY BEEN INSTALLED (id:60365)
Property Details
| MLS® Number | S12532112 |
| Property Type | Single Family |
| Community Name | Rural Barrie Southeast |
| ParkingSpaceTotal | 2 |
Building
| BathroomTotal | 3 |
| BedroomsAboveGround | 4 |
| BedroomsTotal | 4 |
| Appliances | Dryer, Washer |
| BasementType | None |
| ConstructionStyleAttachment | Detached |
| CoolingType | Central Air Conditioning |
| ExteriorFinish | Brick |
| FlooringType | Vinyl, Carpeted |
| FoundationType | Concrete |
| HeatingFuel | Natural Gas |
| HeatingType | Forced Air |
| StoriesTotal | 2 |
| SizeInterior | 1500 - 2000 Sqft |
| Type | House |
| UtilityWater | Municipal Water |
Parking
| Garage |
Land
| Acreage | No |
| Sewer | Sanitary Sewer |
Rooms
| Level | Type | Length | Width | Dimensions |
|---|---|---|---|---|
| Second Level | Primary Bedroom | 3.96 m | 3.35 m | 3.96 m x 3.35 m |
| Second Level | Bedroom 2 | 3.35 m | 3.13 m | 3.35 m x 3.13 m |
| Second Level | Bedroom 3 | 3.35 m | 3.13 m | 3.35 m x 3.13 m |
| Second Level | Bedroom 4 | 3.35 m | 3.01 m | 3.35 m x 3.01 m |
| Main Level | Kitchen | 4.11 m | 3.2 m | 4.11 m x 3.2 m |
| Main Level | Dining Room | 3.35 m | 3.05 m | 3.35 m x 3.05 m |
| Main Level | Family Room | 3.2 m | 3.2 m | 3.2 m x 3.2 m |
| Main Level | Study | 4.27 m | 1.98 m | 4.27 m x 1.98 m |
https://www.realtor.ca/real-estate/29090846/75-wheatfield-upper-road-barrie-rural-barrie-southeast
Noel Lawrence
Salesperson
10473 Islington Ave #204
Kleinburg, Ontario L0J 1C0

