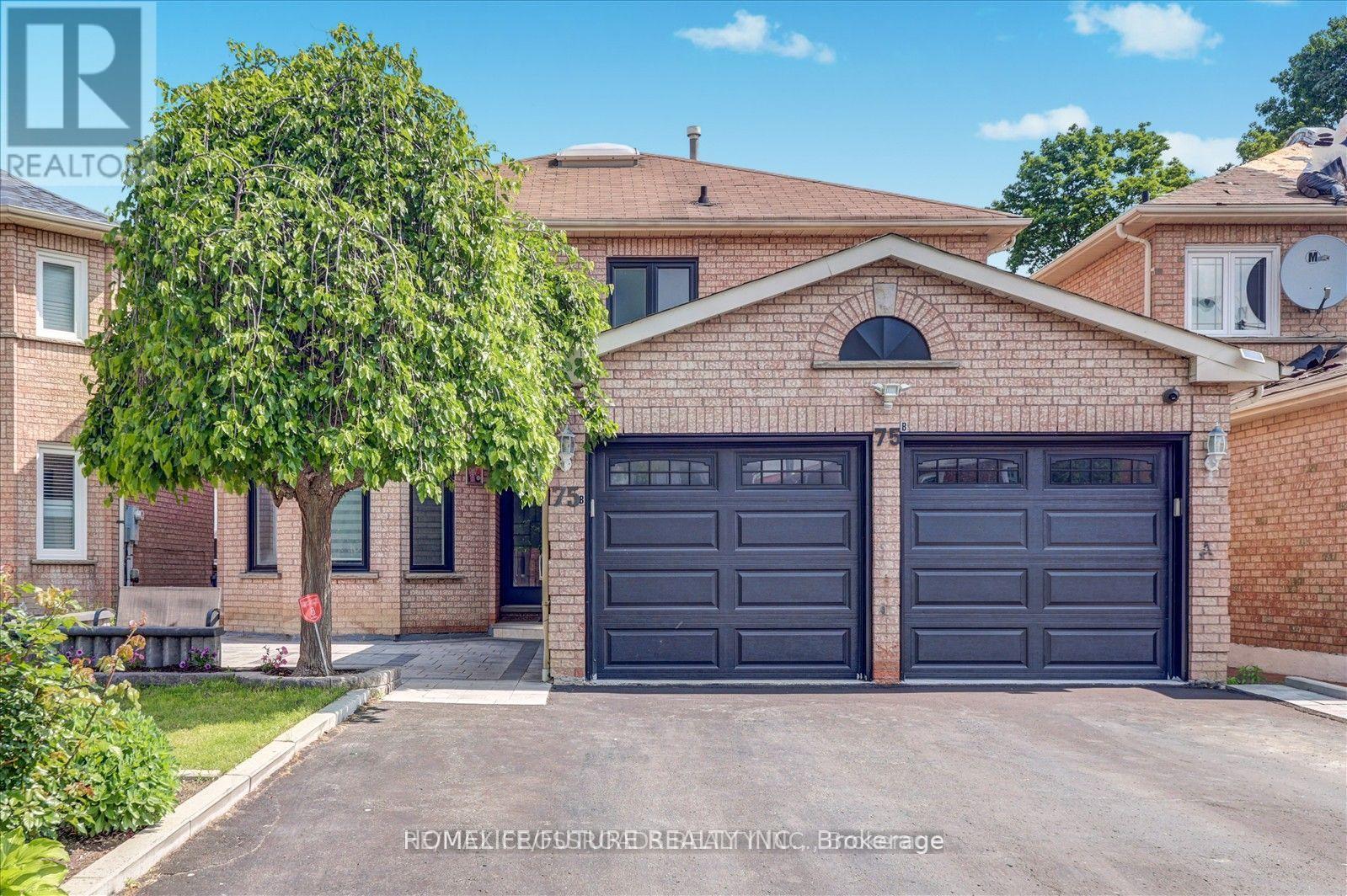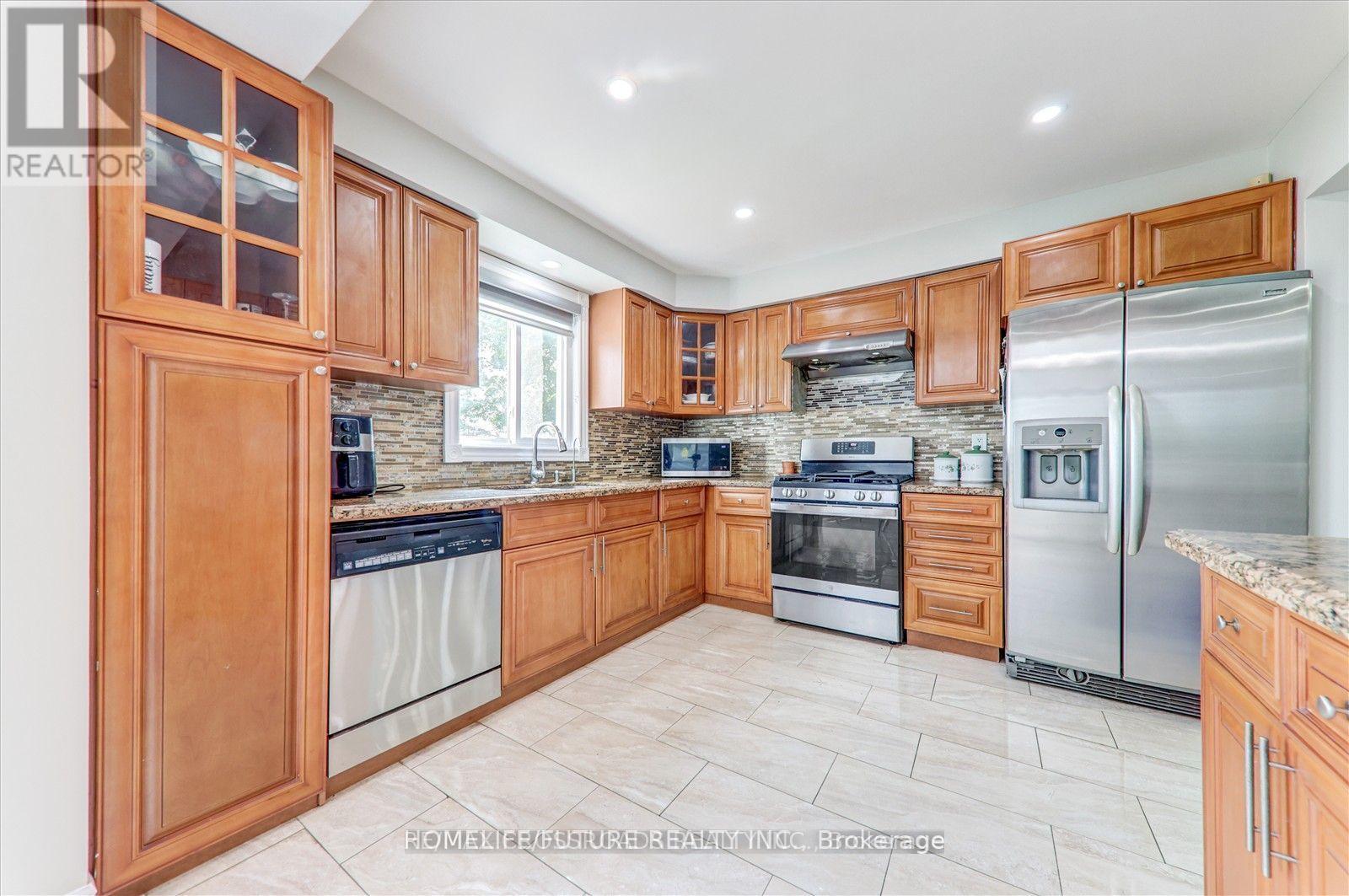75 Wandering Trail Toronto, Ontario M1X 1S7
$3,300 Monthly
Welcome To This Beautiful Apartment. Detached 2 Story Home Backing Onto Beautiful Ravine Green Space. In The Morningside Community Of Scarborough. With 5 Bedrooms, 4 Washrooms, 5 Car Parking, Modern Kitchen With Granite Countertop, Stainless Steel Appliance, This Residence Offer Comfort And Style. Enjoy Breathtaking Ravine Views From The Main Level, & Quality Finishes Including Hardwood Flooring Throughout. Bright Home W/Lots Of Sunlight W/3 Skylights New garage door with remote, New front door & New Windows, New Furnace 2024,Extended Driveway Plus interlock. Conveniently Located In A Demand Area Near U of T, Schools, TTC, Highways, And Places Of Worship, It's Perfect For Families And Commuters Alike, Near Top-rated schools, parks, grocery stores, and more. Tenant Is Responsible For 70%Of Utilities Expenses. (id:60365)
Property Details
| MLS® Number | E12479627 |
| Property Type | Single Family |
| Community Name | Rouge E11 |
| EquipmentType | Water Heater |
| Features | Conservation/green Belt, In-law Suite |
| ParkingSpaceTotal | 5 |
| RentalEquipmentType | Water Heater |
Building
| BathroomTotal | 3 |
| BedroomsAboveGround | 3 |
| BedroomsTotal | 3 |
| Age | 16 To 30 Years |
| Appliances | Garage Door Opener Remote(s), Dishwasher, Dryer, Hood Fan, Stove, Washer, Refrigerator |
| BasementType | None |
| ConstructionStyleAttachment | Detached |
| CoolingType | Central Air Conditioning |
| ExteriorFinish | Brick, Stucco |
| FireplacePresent | Yes |
| FlooringType | Hardwood, Ceramic |
| FoundationType | Concrete |
| HalfBathTotal | 1 |
| HeatingFuel | Natural Gas |
| HeatingType | Forced Air |
| StoriesTotal | 2 |
| SizeInterior | 2500 - 3000 Sqft |
| Type | House |
| UtilityWater | Municipal Water |
Parking
| Attached Garage | |
| Garage |
Land
| Acreage | No |
| FenceType | Fenced Yard |
| Sewer | Sanitary Sewer |
Rooms
| Level | Type | Length | Width | Dimensions |
|---|---|---|---|---|
| Second Level | Primary Bedroom | 6.36 m | 3.98 m | 6.36 m x 3.98 m |
| Second Level | Bedroom 2 | 3.95 m | 3.45 m | 3.95 m x 3.45 m |
| Second Level | Bedroom 3 | 3.48 m | 3.91 m | 3.48 m x 3.91 m |
| Second Level | Bedroom 4 | 4.8 m | 3.31 m | 4.8 m x 3.31 m |
| Main Level | Living Room | 6 m | 3.3 m | 6 m x 3.3 m |
| Main Level | Dining Room | 3.99 m | 3.2 m | 3.99 m x 3.2 m |
| Main Level | Kitchen | 3.3 m | 6.5 m | 3.3 m x 6.5 m |
| Main Level | Eating Area | 3.83 m | 6.5 m | 3.83 m x 6.5 m |
| Main Level | Office | 3.7 m | 3.49 m | 3.7 m x 3.49 m |
| Main Level | Family Room | 3.3 m | 5.29 m | 3.3 m x 5.29 m |
https://www.realtor.ca/real-estate/29027141/75-wandering-trail-toronto-rouge-rouge-e11
Rajkumar Rasiah
Salesperson
7 Eastvale Drive Unit 205
Markham, Ontario L3S 4N8





