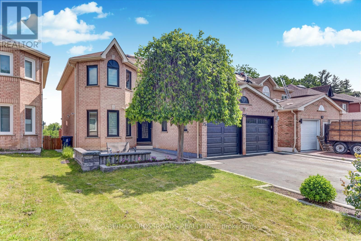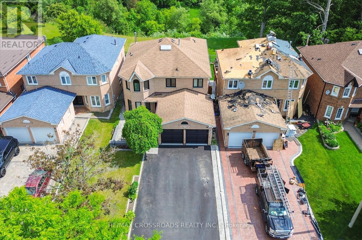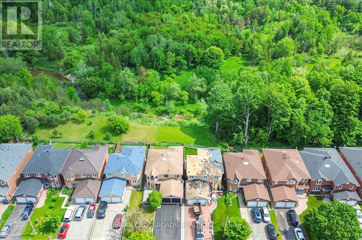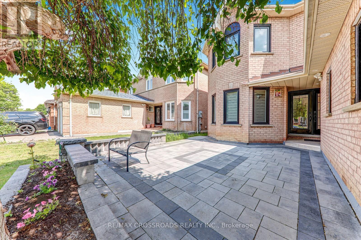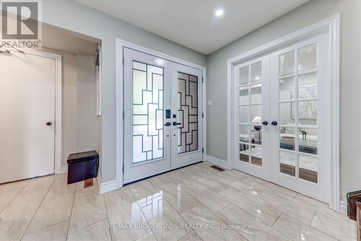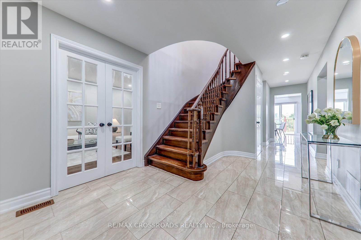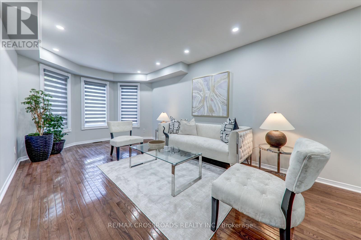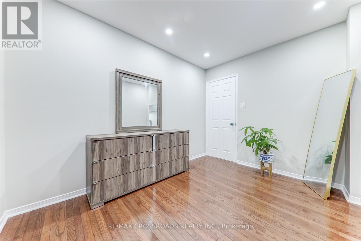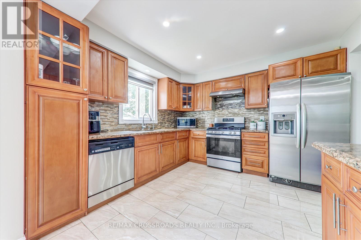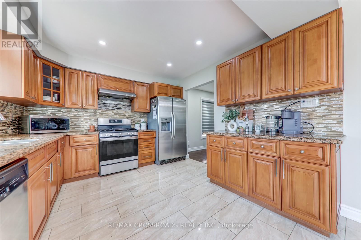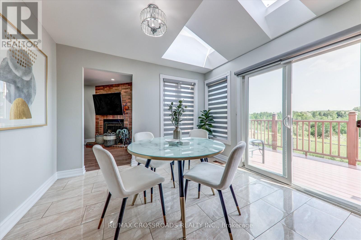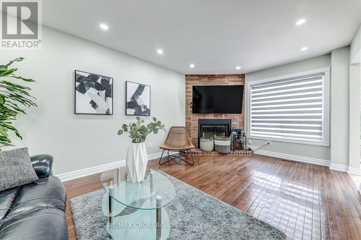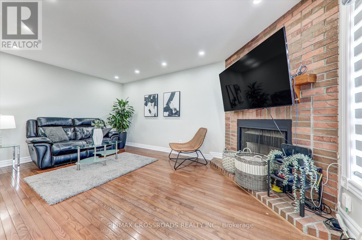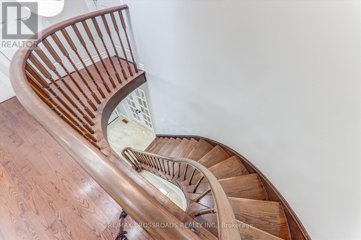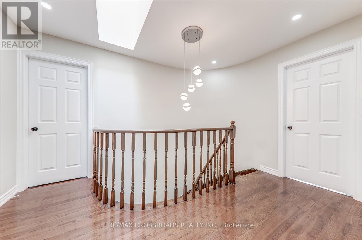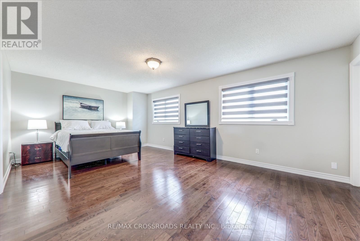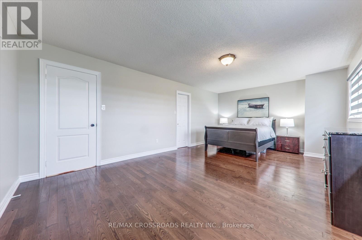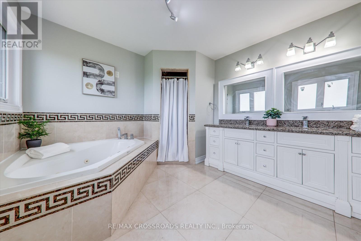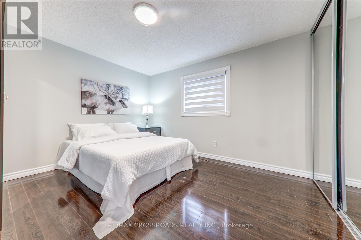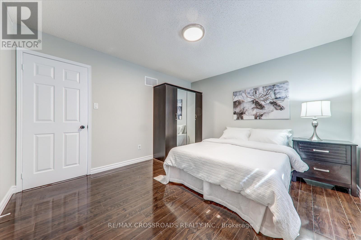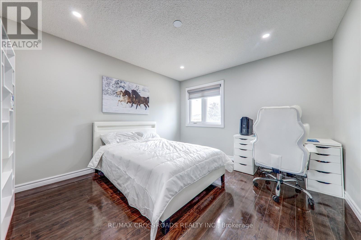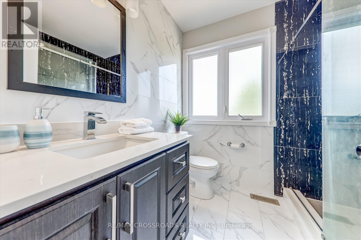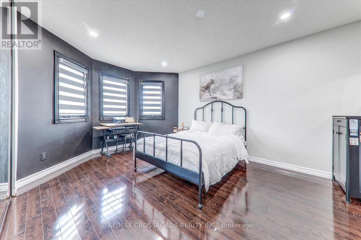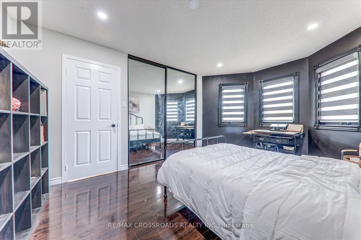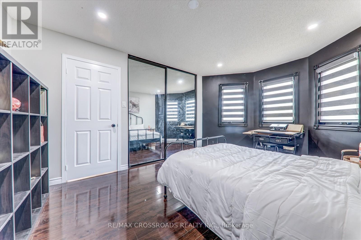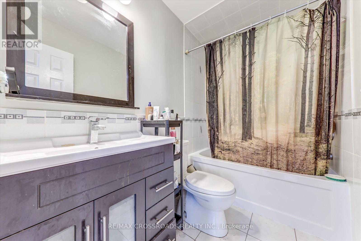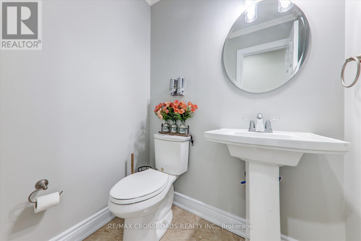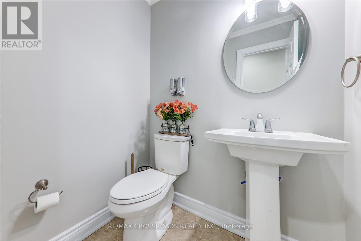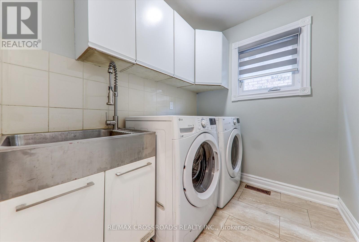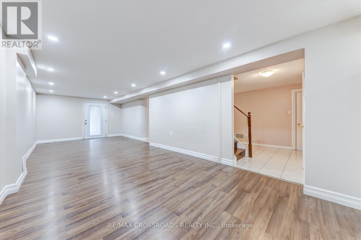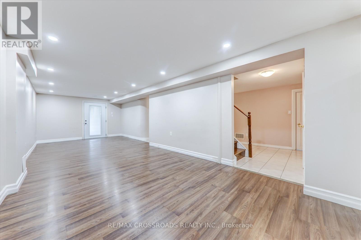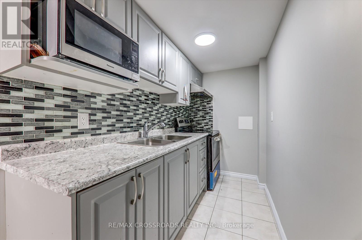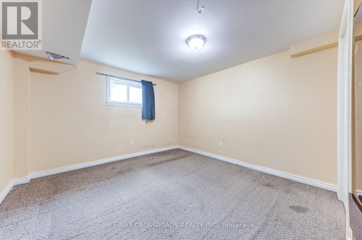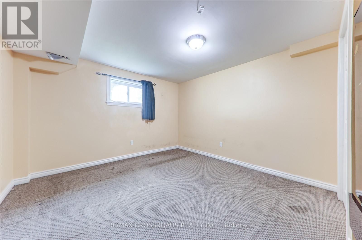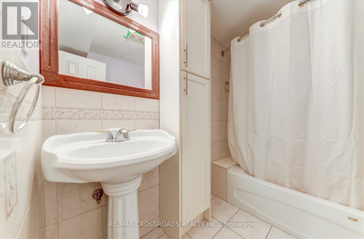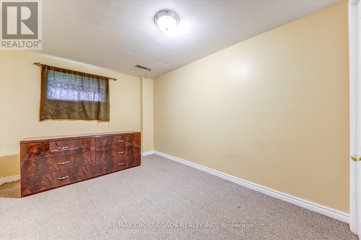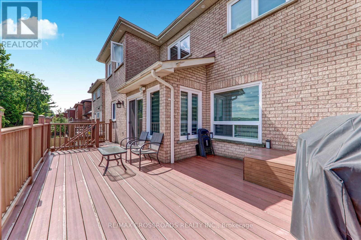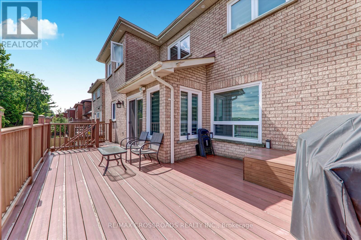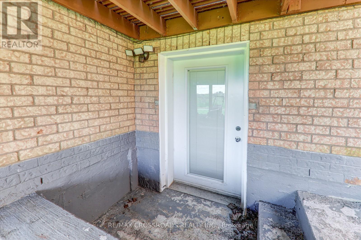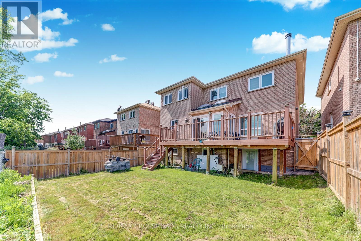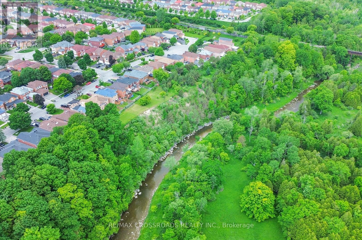75 Wandering Trail Toronto, Ontario M1X 1K1
$1,288,888
Detached home with walkout basement backing onto beautiful ravine green space! Don't miss the opportunity to make this spacious 4+3 bedroom, 5 washroom home your dream property. This rare lot offers stunning views and direct access to trails leading to the Toronto Zoo. The home features a walkout basement apartment with 3 additional bedrooms and a 4-piece washroom ideal for extended family or rental income. Enjoy breathtaking ravine views from the main level, and quality finishes including hardwood flooring throughout and 3 full washrooms upstairs. Bright Home W/Lots Of Sunlight W/3 Skylights New garage door with remote (2024)New front door and new windows, 2024 , New furnace 2024, extended driveway Plus interlock ,all washroom updates Conveniently located near Hwy 401, TTC transit, top-rated schools, parks, grocery stores, and more. (id:60365)
Open House
This property has open houses!
2:00 pm
Ends at:5:00 pm
Property Details
| MLS® Number | E12215329 |
| Property Type | Single Family |
| Community Name | Rouge E11 |
| AmenitiesNearBy | Hospital, Park, Place Of Worship |
| Features | Backs On Greenbelt, Carpet Free, In-law Suite |
| ParkingSpaceTotal | 6 |
| Structure | Deck |
| ViewType | View |
Building
| BathroomTotal | 5 |
| BedroomsAboveGround | 4 |
| BedroomsBelowGround | 3 |
| BedroomsTotal | 7 |
| Amenities | Fireplace(s) |
| Appliances | Garage Door Opener Remote(s), Water Meter, Dishwasher, Dryer, Garage Door Opener, Stove, Washer, Window Coverings, Refrigerator |
| BasementFeatures | Apartment In Basement, Separate Entrance |
| BasementType | N/a |
| ConstructionStyleAttachment | Detached |
| CoolingType | Central Air Conditioning |
| ExteriorFinish | Brick |
| FireProtection | Alarm System, Smoke Detectors |
| FireplacePresent | Yes |
| FireplaceTotal | 1 |
| FlooringType | Tile, Hardwood, Laminate |
| FoundationType | Concrete |
| HalfBathTotal | 1 |
| HeatingFuel | Natural Gas |
| HeatingType | Forced Air |
| StoriesTotal | 2 |
| SizeInterior | 2500 - 3000 Sqft |
| Type | House |
| UtilityWater | Municipal Water |
Parking
| Attached Garage | |
| Garage |
Land
| Acreage | No |
| FenceType | Fenced Yard |
| LandAmenities | Hospital, Park, Place Of Worship |
| Sewer | Sanitary Sewer |
| SizeDepth | 114 Ft ,9 In |
| SizeFrontage | 40 Ft |
| SizeIrregular | 40 X 114.8 Ft ; 114.87 Ft X 40.03 Ft X 114.84 Ft X 40.03 |
| SizeTotalText | 40 X 114.8 Ft ; 114.87 Ft X 40.03 Ft X 114.84 Ft X 40.03 |
Rooms
| Level | Type | Length | Width | Dimensions |
|---|---|---|---|---|
| Second Level | Bedroom 3 | 3.48 m | 3.92 m | 3.48 m x 3.92 m |
| Second Level | Bedroom 4 | 3.32 m | 4.8 m | 3.32 m x 4.8 m |
| Second Level | Primary Bedroom | 6.36 m | 3.99 m | 6.36 m x 3.99 m |
| Second Level | Bedroom 2 | 3.46 m | 3.96 m | 3.46 m x 3.96 m |
| Basement | Bedroom | 3.7 m | 3.3 m | 3.7 m x 3.3 m |
| Basement | Bedroom | Measurements not available | ||
| Basement | Great Room | 6.2 m | 3.5 m | 6.2 m x 3.5 m |
| Basement | Kitchen | Measurements not available | ||
| Main Level | Foyer | Measurements not available | ||
| Main Level | Living Room | 6 m | 3.3 m | 6 m x 3.3 m |
| Main Level | Dining Room | 3.9 m | 3.4 m | 3.9 m x 3.4 m |
| Main Level | Family Room | 3.3 m | 5.29 m | 3.3 m x 5.29 m |
| Main Level | Office | Measurements not available | ||
| Main Level | Kitchen | 3.3 m | 6.5 m | 3.3 m x 6.5 m |
| Main Level | Eating Area | Measurements not available | ||
| Main Level | Mud Room | Measurements not available |
Utilities
| Cable | Installed |
| Electricity | Installed |
| Sewer | Installed |
https://www.realtor.ca/real-estate/28457729/75-wandering-trail-toronto-rouge-rouge-e11
Selvan Puvaneswaranathan
Broker
312 - 305 Milner Avenue
Toronto, Ontario M1B 3V4



