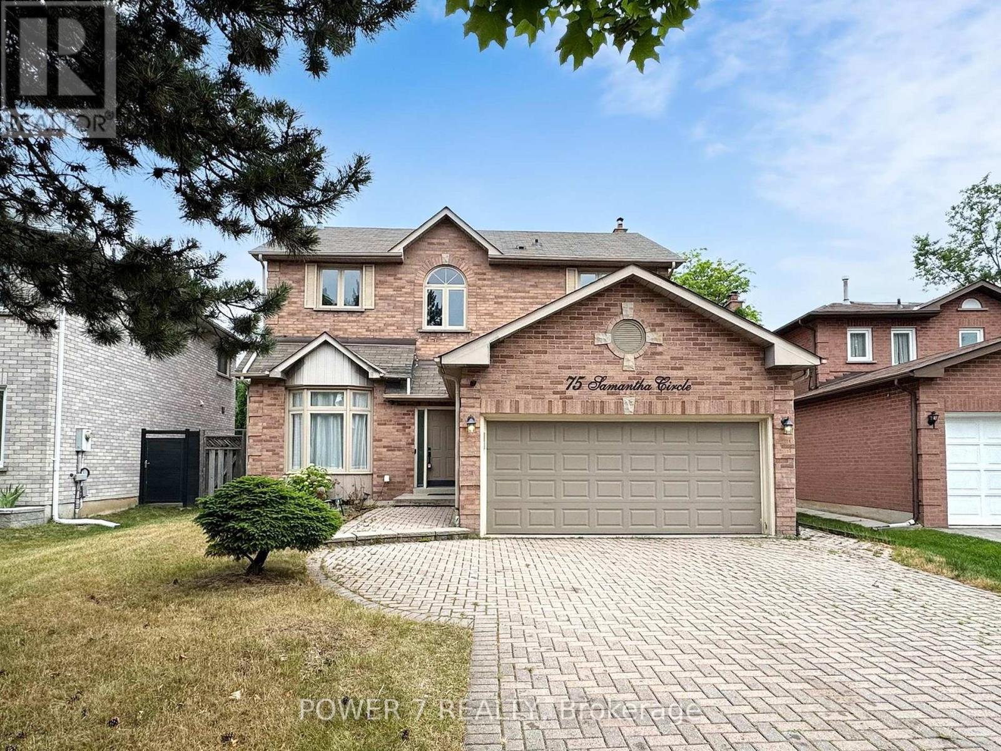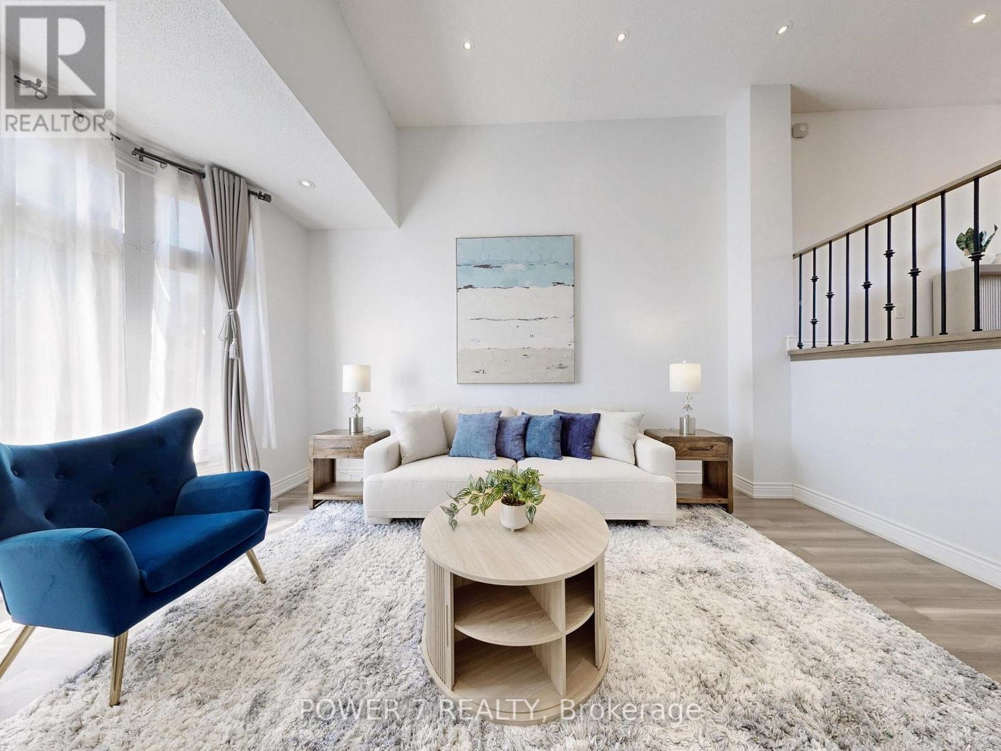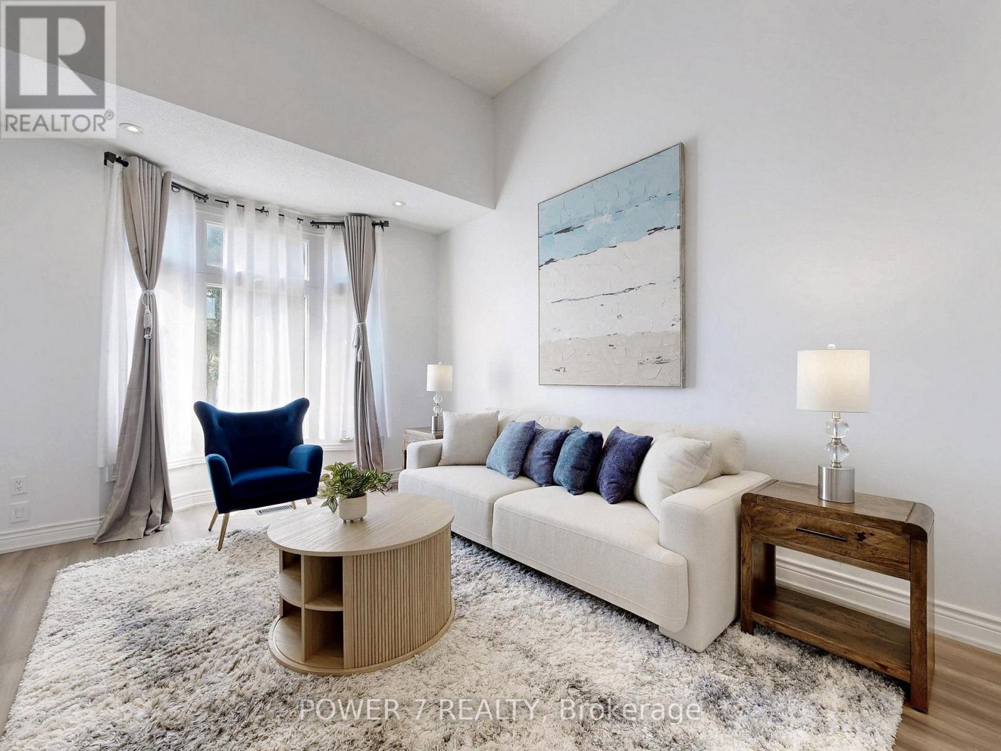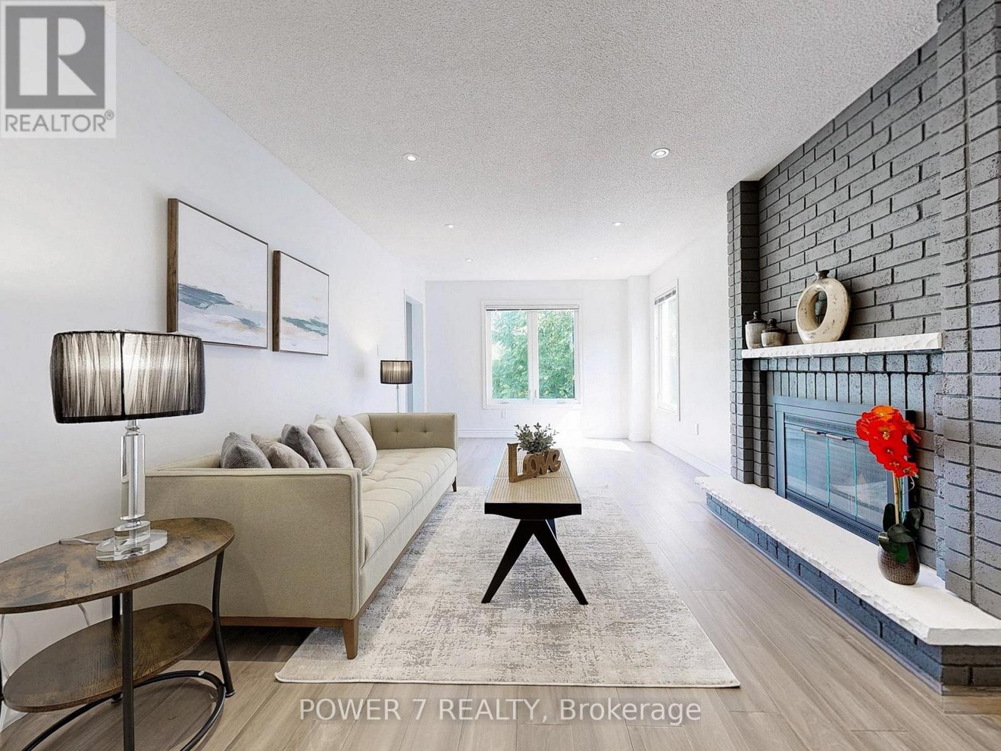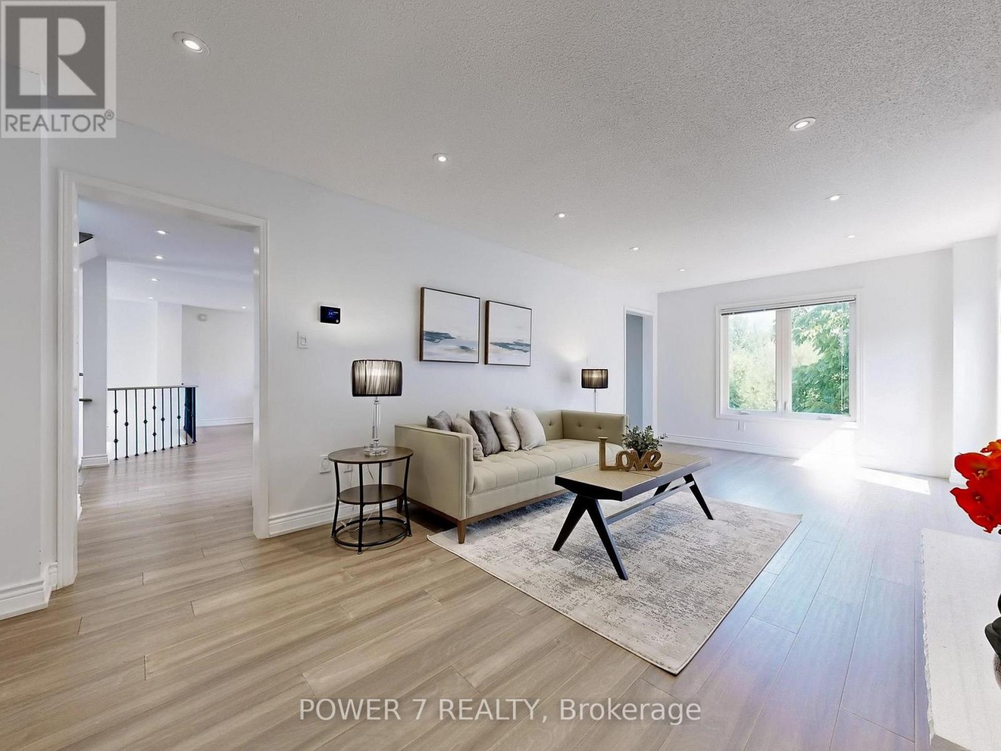75 Samantha Circle Richmond Hill, Ontario L4B 2R8
$1,850,000
Welcome to 75 Samantha Circle, a one-of-a-kind, stunning fully renovated modern home backing onto a beautiful ravine lot in one of Richmond Hills most desirable neighborhoods. This move-in ready residence features engineered hardwood flooring throughout, a striking wood staircase with elegant iron spindles, and a spacious living room with soaring high ceilings. The open-concept kitchen is a chefs dream, boasting a large eat-in island, granite countertops and backsplash, built-in stove, and premium stainless-steel appliances, all seamlessly connected to a cozy family room with a wood-burning fireplace. Enjoy the convenience of a main floor laundry room with direct access to the double car detached garage, plus an interlocking driveway with parking for up to six cars. Upstairs, the luxurious primary suite offers a spa-like 5-piece ensuite and an expansive walk-in closet, complemented by three additional large bedrooms. The finished basement provides a versatile media room with sliding doors for multifunctional use, an extra bedroom, and a modern 3-piece bathroom, perfect for guests or extended family. Step outside to your private backyard oasis with a wooden deck overlooking the serene ravine, ideal for relaxing or entertaining. This exceptional turnkey home is close to parks, Easy Access to Hwy 404 & 407, with all restaurants, grocery stores, and shopping amenities just minutes away. Top Ranking Schools: Alexander Mackenzie High School (IB)/Christ The King Catholic Elementary School/St. Robert Catholic High School (id:60365)
Open House
This property has open houses!
2:00 pm
Ends at:5:00 pm
2:00 pm
Ends at:5:00 pm
Property Details
| MLS® Number | N12263647 |
| Property Type | Single Family |
| Community Name | Doncrest |
| AmenitiesNearBy | Park, Public Transit, Schools |
| EquipmentType | Water Heater |
| Features | Irregular Lot Size, Ravine, Carpet Free |
| ParkingSpaceTotal | 6 |
| RentalEquipmentType | Water Heater |
| Structure | Deck |
Building
| BathroomTotal | 4 |
| BedroomsAboveGround | 4 |
| BedroomsBelowGround | 1 |
| BedroomsTotal | 5 |
| Amenities | Fireplace(s) |
| Appliances | Central Vacuum, Cooktop, Dishwasher, Dryer, Oven, Hood Fan, Washer, Window Coverings, Refrigerator |
| BasementDevelopment | Finished |
| BasementFeatures | Separate Entrance |
| BasementType | N/a (finished) |
| ConstructionStyleAttachment | Detached |
| CoolingType | Central Air Conditioning |
| ExteriorFinish | Brick |
| FireplacePresent | Yes |
| FireplaceTotal | 1 |
| FlooringType | Porcelain Tile, Hardwood |
| FoundationType | Concrete |
| HalfBathTotal | 1 |
| HeatingFuel | Natural Gas |
| HeatingType | Forced Air |
| StoriesTotal | 2 |
| SizeInterior | 2500 - 3000 Sqft |
| Type | House |
| UtilityWater | Municipal Water |
Parking
| Attached Garage | |
| Garage |
Land
| Acreage | No |
| FenceType | Fully Fenced |
| LandAmenities | Park, Public Transit, Schools |
| Sewer | Sanitary Sewer |
| SizeDepth | 121 Ft ,7 In |
| SizeFrontage | 42 Ft ,9 In |
| SizeIrregular | 42.8 X 121.6 Ft ; Irregular Lot As Per Survey |
| SizeTotalText | 42.8 X 121.6 Ft ; Irregular Lot As Per Survey |
Rooms
| Level | Type | Length | Width | Dimensions |
|---|---|---|---|---|
| Second Level | Primary Bedroom | 3.51 m | 6.63 m | 3.51 m x 6.63 m |
| Second Level | Bedroom 2 | 3.51 m | 4.75 m | 3.51 m x 4.75 m |
| Second Level | Bedroom 3 | 3.43 m | 4.04 m | 3.43 m x 4.04 m |
| Second Level | Bedroom 4 | 3.51 m | 3.25 m | 3.51 m x 3.25 m |
| Basement | Media | 7.01 m | 7.11 m | 7.01 m x 7.11 m |
| Basement | Bedroom 5 | 3.45 m | 4.17 m | 3.45 m x 4.17 m |
| Main Level | Foyer | 3.63 m | 2.46 m | 3.63 m x 2.46 m |
| Main Level | Living Room | 3.45 m | 5.05 m | 3.45 m x 5.05 m |
| Main Level | Dining Room | 3.35 m | 4.34 m | 3.35 m x 4.34 m |
| Main Level | Kitchen | 3.51 m | 6.68 m | 3.51 m x 6.68 m |
| Main Level | Family Room | 3.53 m | 7.16 m | 3.53 m x 7.16 m |
| Main Level | Laundry Room | 3.28 m | 2.29 m | 3.28 m x 2.29 m |
https://www.realtor.ca/real-estate/28560731/75-samantha-circle-richmond-hill-doncrest-doncrest
Belle Wu
Broker
25 Brodie Drive #2
Richmond Hill, Ontario L4B 3K7
Kelvin Lee
Salesperson
25 Brodie Drive #2
Richmond Hill, Ontario L4B 3K7

