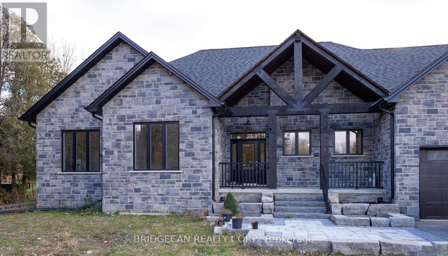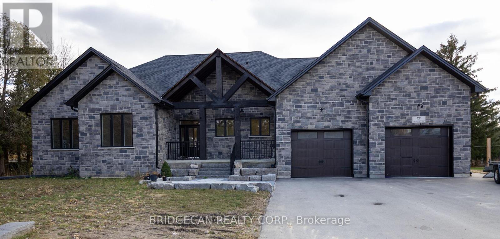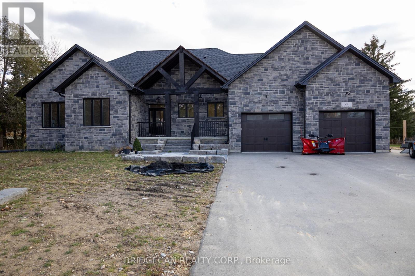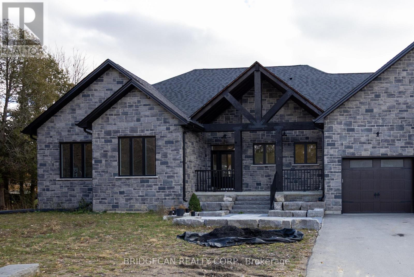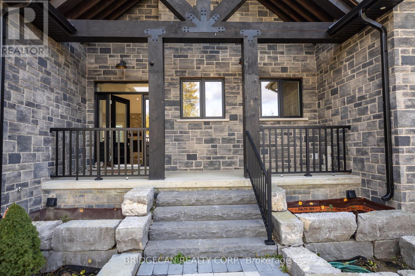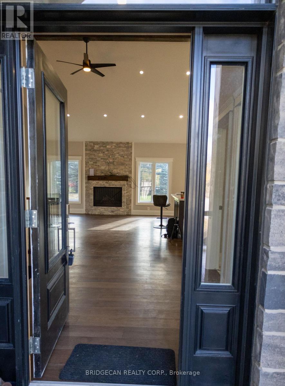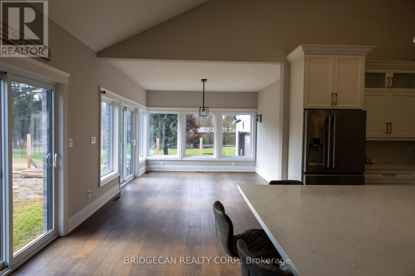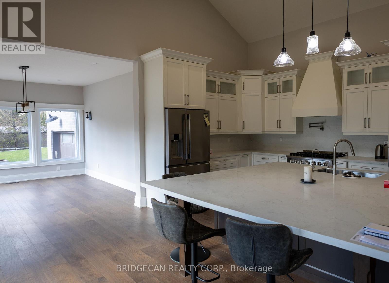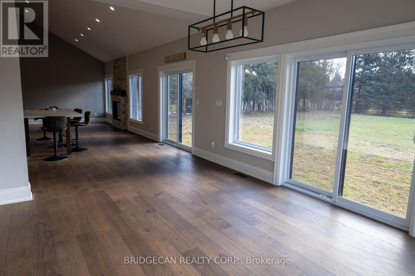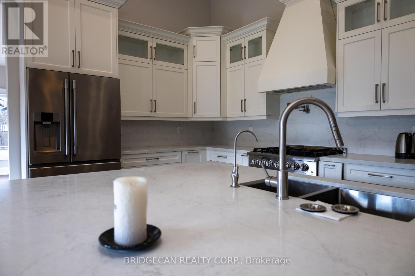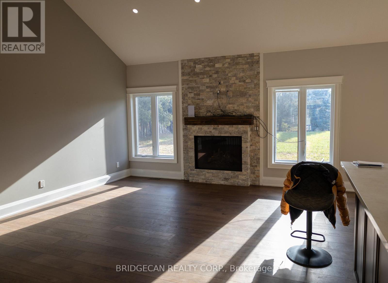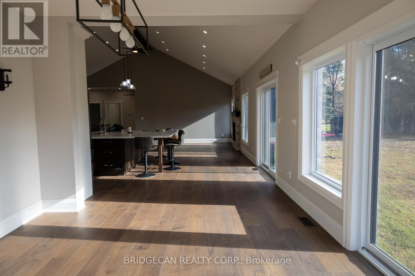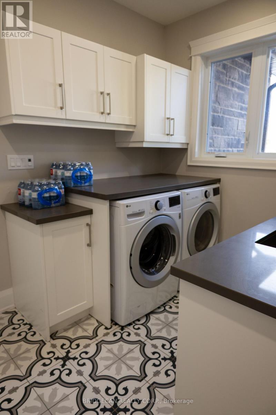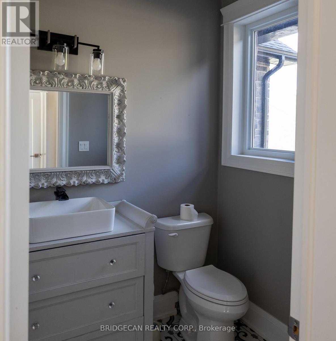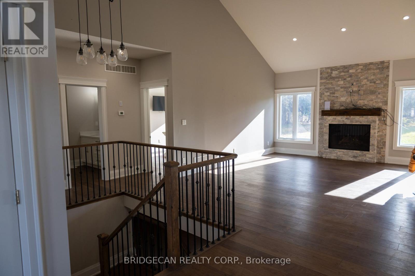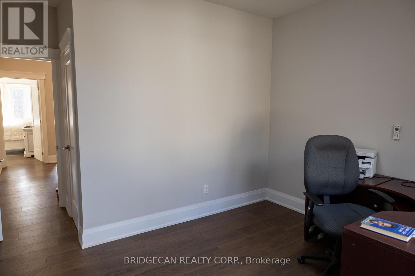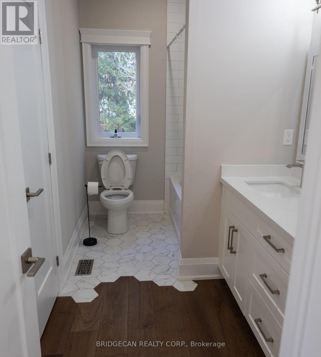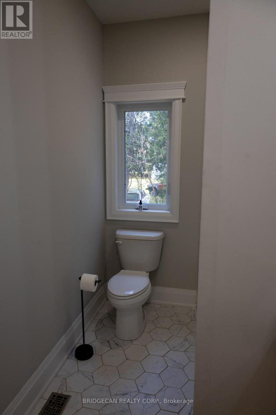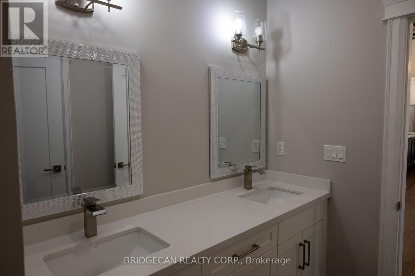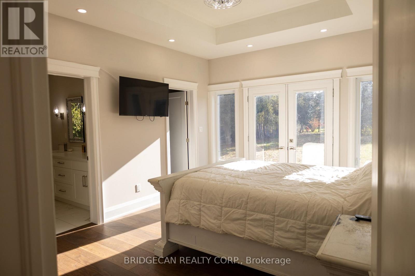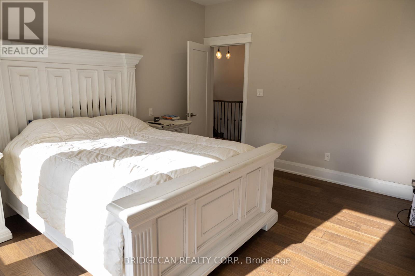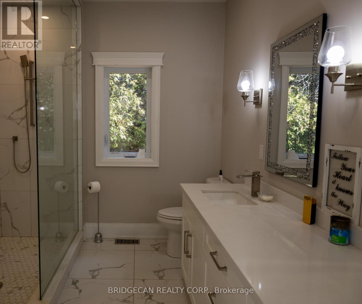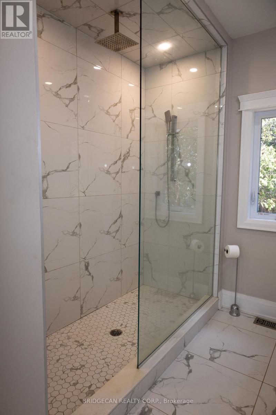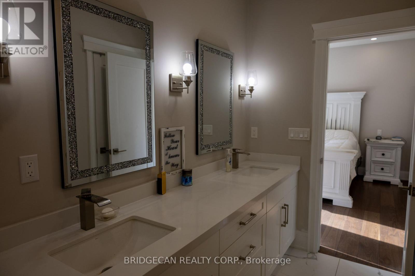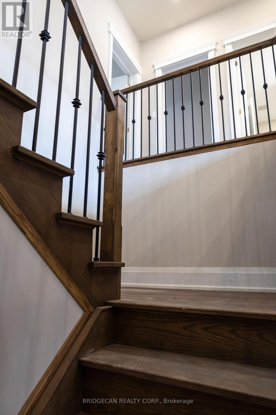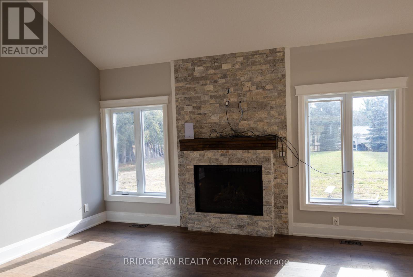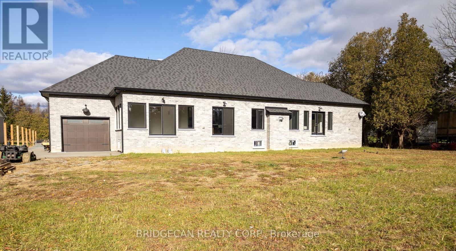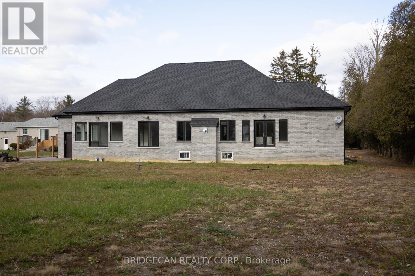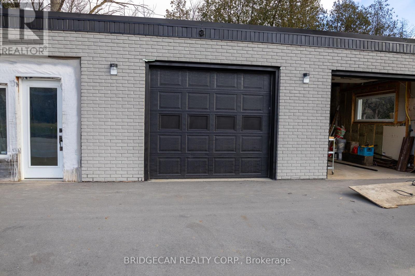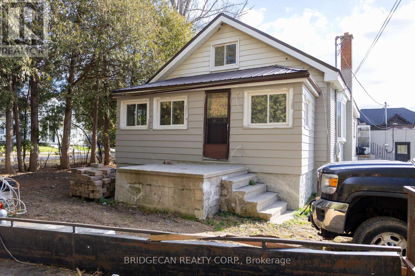75 Robinson Road Cambridge, Ontario N1R 5S7
3 Bedroom
3 Bathroom
2000 - 2500 sqft
Bungalow
Fireplace
Central Air Conditioning
Forced Air
$2,499,000
Two homes on one property! Stunning new 3-bedroom, 2.5-bath stone bungalow on 1 acre with an additional home and detached garage-perfect for in-laws, generational families. Open-concept living with vaulted ceilings, hardwood floors, wood beams, chef's kitchen, and large windows. Primary suite with ensuite, walk-in closet, and backyard access. Unfinished 2,000 sq ft basement ready for your personal touch. Peaceful country living just outside Cambridge (id:60365)
Property Details
| MLS® Number | X12574984 |
| Property Type | Single Family |
| AmenitiesNearBy | Park, Place Of Worship, Schools |
| CommunityFeatures | Community Centre |
| ParkingSpaceTotal | 16 |
Building
| BathroomTotal | 3 |
| BedroomsAboveGround | 3 |
| BedroomsTotal | 3 |
| Amenities | Fireplace(s) |
| Appliances | Water Heater, Water Purifier, Water Treatment |
| ArchitecturalStyle | Bungalow |
| BasementDevelopment | Unfinished |
| BasementType | N/a (unfinished) |
| ConstructionStyleAttachment | Detached |
| CoolingType | Central Air Conditioning |
| ExteriorFinish | Stone |
| FireplacePresent | Yes |
| FireplaceTotal | 2 |
| FoundationType | Poured Concrete |
| HalfBathTotal | 1 |
| HeatingFuel | Natural Gas |
| HeatingType | Forced Air |
| StoriesTotal | 1 |
| SizeInterior | 2000 - 2500 Sqft |
| Type | House |
Parking
| Detached Garage | |
| Garage |
Land
| Acreage | No |
| LandAmenities | Park, Place Of Worship, Schools |
| Sewer | Septic System |
| SizeDepth | 396 Ft ,6 In |
| SizeFrontage | 118 Ft ,9 In |
| SizeIrregular | 118.8 X 396.5 Ft |
| SizeTotalText | 118.8 X 396.5 Ft |
| ZoningDescription | R1 |
Rooms
| Level | Type | Length | Width | Dimensions |
|---|---|---|---|---|
| Main Level | Bedroom | 4.72 m | 3.66 m | 4.72 m x 3.66 m |
| Main Level | Bedroom | 4.7 m | 3.61 m | 4.7 m x 3.61 m |
| Main Level | Dining Room | 3.81 m | 2 m | 3.81 m x 2 m |
| Main Level | Foyer | 2.97 m | 2.44 m | 2.97 m x 2.44 m |
| Main Level | Kitchen | 6.23 m | 4.24 m | 6.23 m x 4.24 m |
| Main Level | Laundry Room | 3.2 m | 4.14 m | 3.2 m x 4.14 m |
| Main Level | Living Room | 6.32 m | 4.9 m | 6.32 m x 4.9 m |
| Main Level | Primary Bedroom | 4.55 m | 3.66 m | 4.55 m x 3.66 m |
https://www.realtor.ca/real-estate/29135151/75-robinson-road-cambridge
Dave Sohal
Broker of Record
Bridgecan Realty Corp.
398 Mohawk Road East
Hamilton, Ontario L8V 2H7
398 Mohawk Road East
Hamilton, Ontario L8V 2H7

