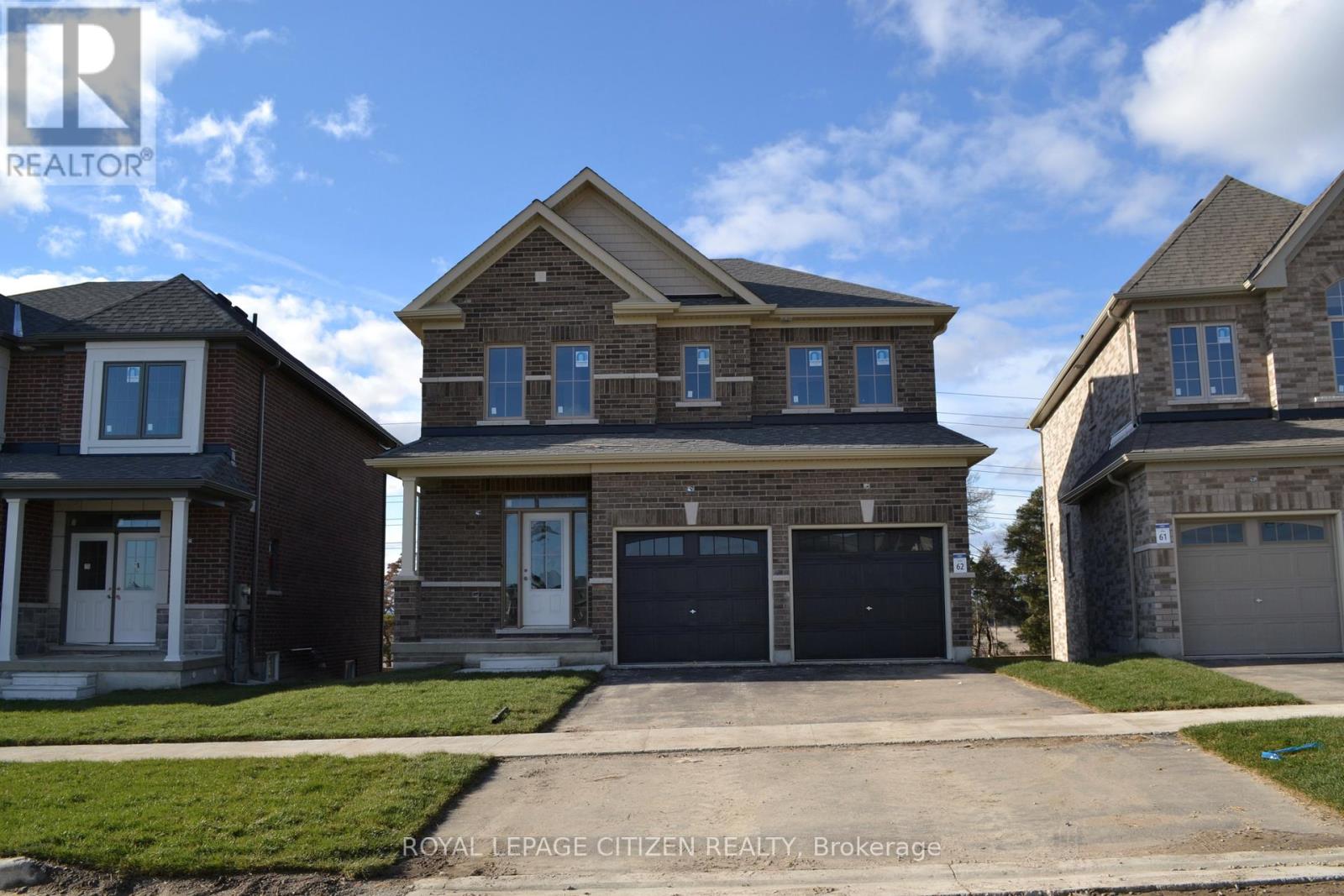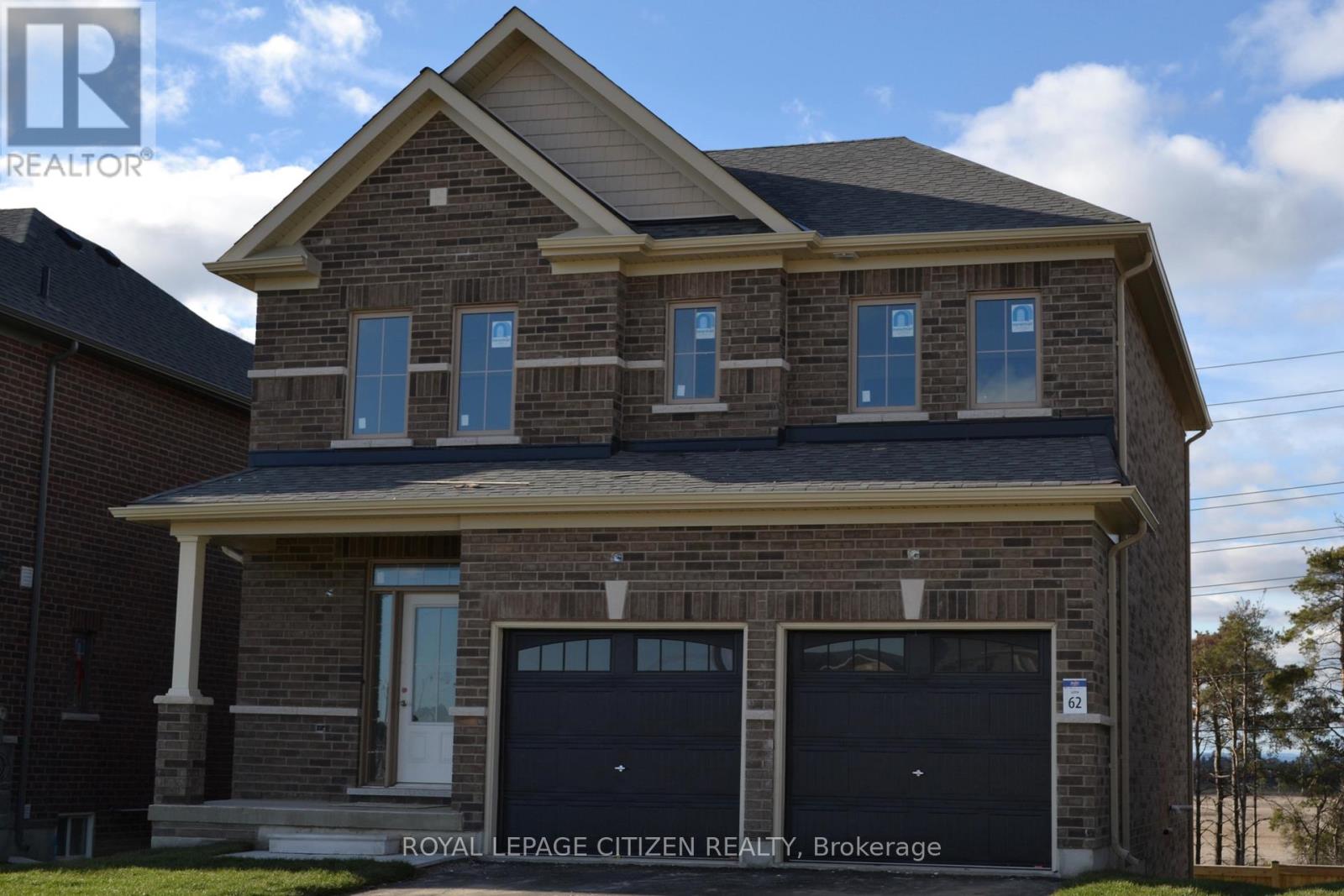75 Fenn Crescent New Tecumseth, Ontario L9R 0X4
$999,990
Welcome to Honey Hill by Highcastle Homes, a beautifully envisioned master-planned community in tranquil Alliston, where modern living meets natural serenity. Here, wide-open spaces blend seamlessly with mature greenspace, offering an inviting environment to truly put down roots. Enjoy convenient access to shopping, restaurants, recreational facilities, and everyday amenities-all just moments from home. The Clover Elevation "A," Lot 62, presents an impressive 2,063 sq.ft layout designed for comfort and versatility. Featuring 3 spacious bedrooms with an optional 4th, this home offers room to grow. The Great Room, complete with a cozy fireplace, provides the perfect gathering space, while the large family-sized kitchen with walk-out to the patio is ideal for hosting and everyday living. A convenient main-floor mudroom with garage access adds practicality, and the second-floor laundry ensures ease and efficiency. Discover the perfect balance of lifestyle, space, and community at Honey Hill. (id:60365)
Property Details
| MLS® Number | N12562116 |
| Property Type | Single Family |
| Community Name | Rural New Tecumseth |
| EquipmentType | None |
| ParkingSpaceTotal | 4 |
| RentalEquipmentType | None |
Building
| BathroomTotal | 3 |
| BedroomsAboveGround | 3 |
| BedroomsTotal | 3 |
| Age | New Building |
| Amenities | Fireplace(s) |
| BasementFeatures | Walk Out |
| BasementType | N/a |
| ConstructionStyleAttachment | Detached |
| CoolingType | None |
| ExteriorFinish | Brick |
| FireplacePresent | Yes |
| FlooringType | Tile |
| FoundationType | Concrete |
| HalfBathTotal | 1 |
| HeatingFuel | Natural Gas |
| HeatingType | Forced Air |
| StoriesTotal | 2 |
| SizeInterior | 2000 - 2500 Sqft |
| Type | House |
| UtilityWater | Municipal Water |
Parking
| Garage |
Land
| Acreage | No |
| Sewer | Sanitary Sewer |
| SizeDepth | 96 Ft ,10 In |
| SizeFrontage | 37 Ft ,10 In |
| SizeIrregular | 37.9 X 96.9 Ft |
| SizeTotalText | 37.9 X 96.9 Ft |
Rooms
| Level | Type | Length | Width | Dimensions |
|---|---|---|---|---|
| Second Level | Primary Bedroom | 5.42 m | 4.32 m | 5.42 m x 4.32 m |
| Second Level | Laundry Room | 2.74 m | 1.82 m | 2.74 m x 1.82 m |
| Second Level | Bedroom 2 | 3.35 m | 3.84 m | 3.35 m x 3.84 m |
| Second Level | Bedroom 3 | 3.29 m | 3.9 m | 3.29 m x 3.9 m |
| Main Level | Foyer | 1.52 m | 2.13 m | 1.52 m x 2.13 m |
| Main Level | Great Room | 4.9 m | 4.26 m | 4.9 m x 4.26 m |
| Main Level | Eating Area | 3.35 m | 2.74 m | 3.35 m x 2.74 m |
| Main Level | Kitchen | 3.35 m | 2.75 m | 3.35 m x 2.75 m |
| Main Level | Mud Room | 1.52 m | 1.82 m | 1.52 m x 1.82 m |
https://www.realtor.ca/real-estate/29121710/75-fenn-crescent-new-tecumseth-rural-new-tecumseth
Joseph D'addio
Broker of Record
411 Confederation Pkwy #17
Concord, Ontario L4K 0A8






