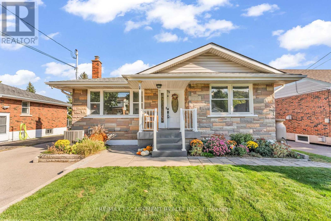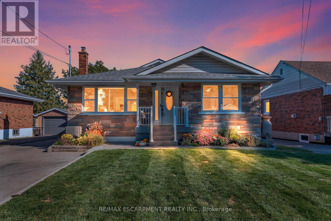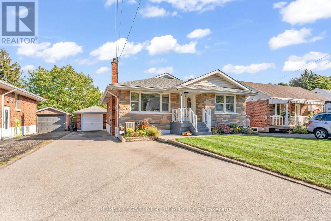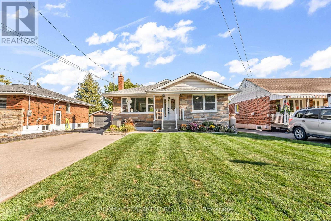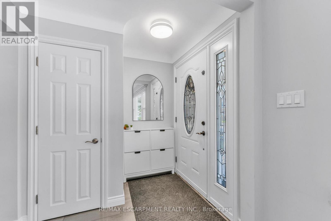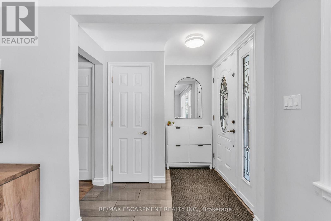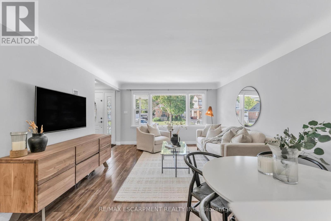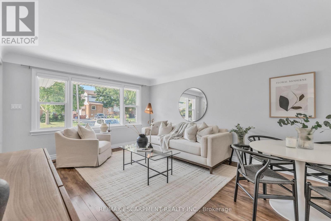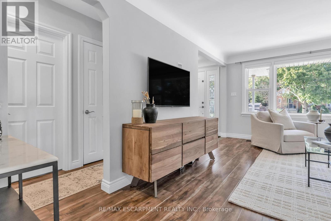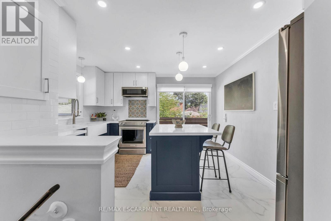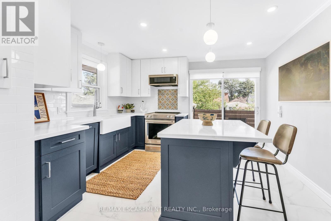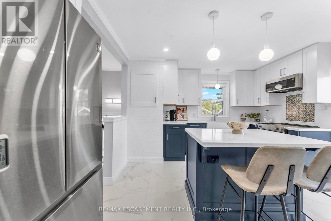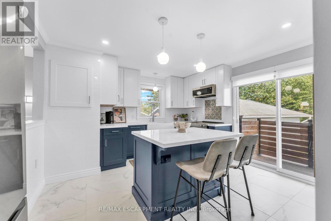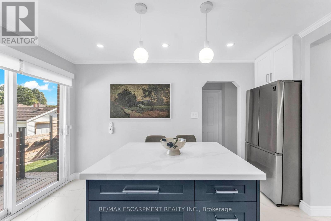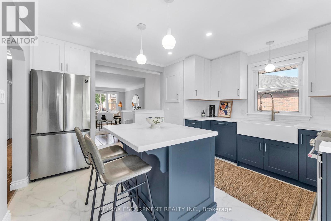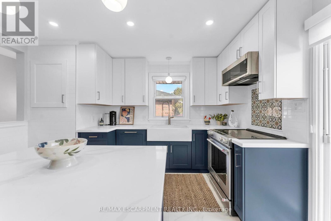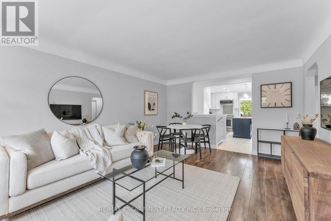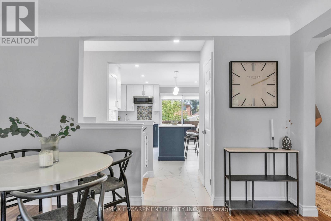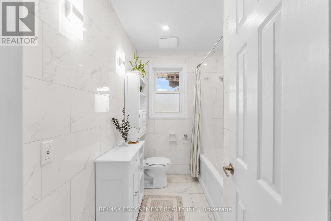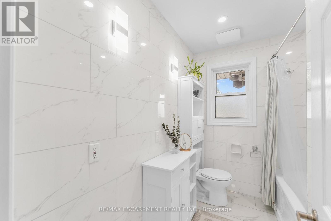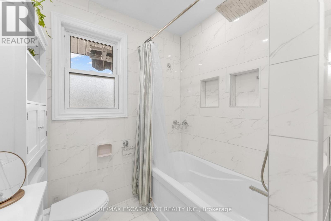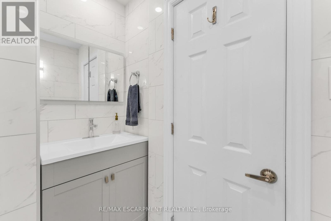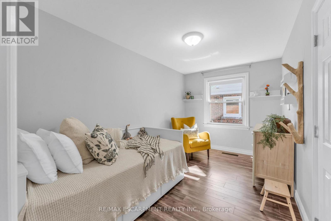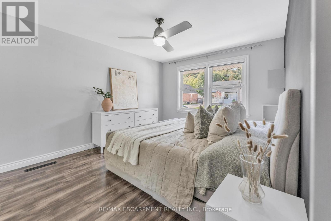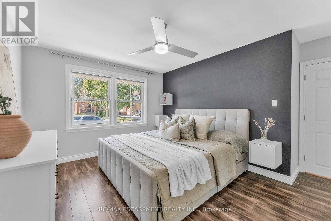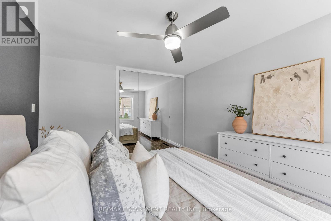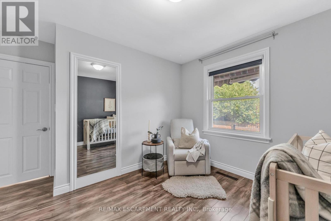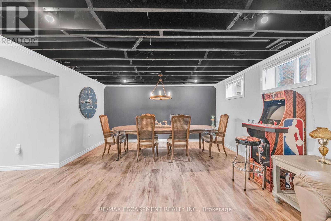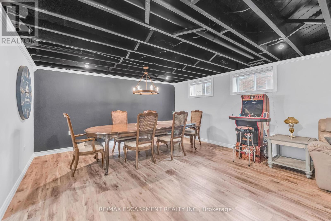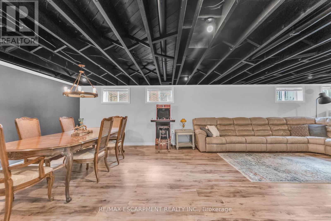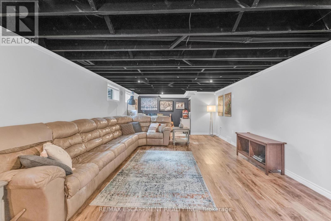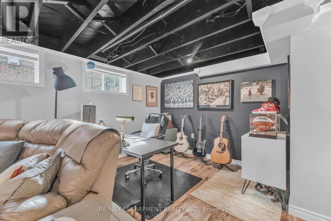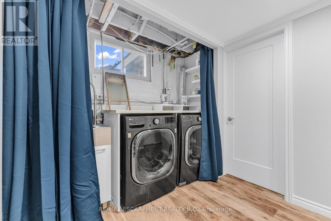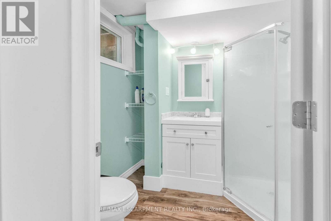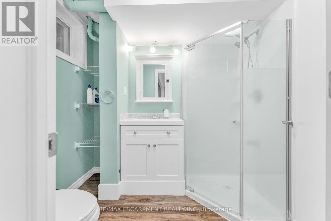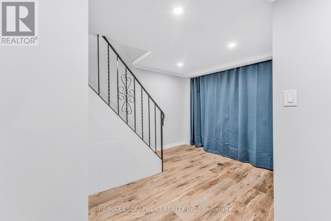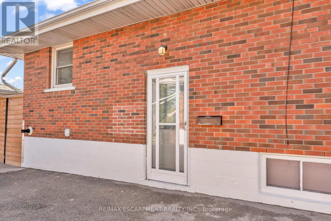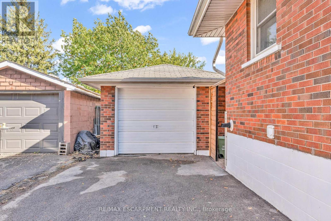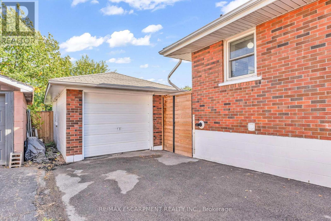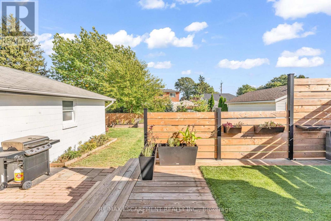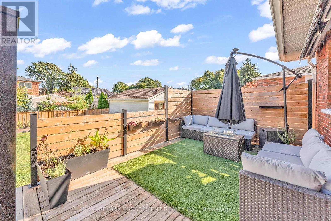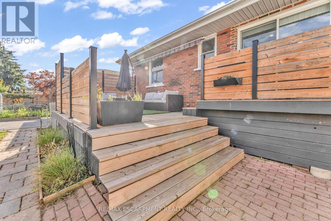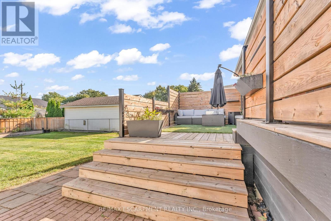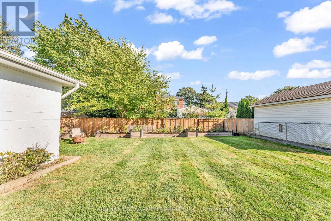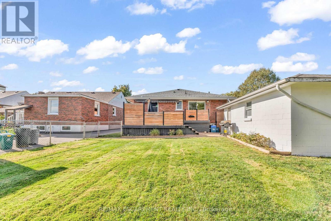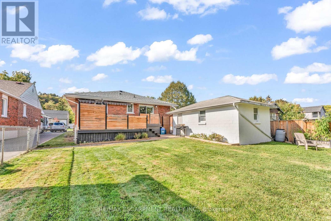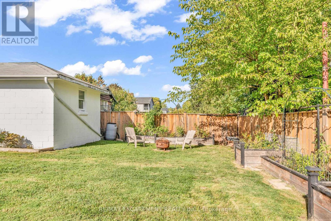75 Cloverdale Avenue Hamilton, Ontario L8K 4M2
$749,900
Welcome to this beautifully updated bungalow in the highly desirable Rosedale community. This move-in ready home features a bright open-concept layout filled with natural light and a brand-new modern kitchen showcasing stylish finishes and seamless flow perfect for everyday living and entertaining. On the main level, you'll find spacious bedrooms offering comfort and flexibility for the whole family. The fully finished lower level provides excellent in-law or income potential, giving you even more space to grow or generate rental income. Step outside and fall in love with the expansive open backyard a true highlight of the property. Surrounded by established garden beds, its ideal for gardening enthusiasts, while the wide green space offers endless possibilities for your future backyard goals whether its a relaxing patio, play area, or even a pool or outdoor studio. The property also features a large driveway accommodating up to 5 cars, perfect for families, guests, or multi-unit living. The detached garage adds even more versatility, with potential to convert into an additional suite, home office, or workshop. Perfectly located just 3 minutes to the Red Hill Parkway for an easy commute, and close to scenic walking trails, the escarpment, and King Rose Plaza for convenient shopping. This beautifully updated bungalow blends comfort, versatility, and outdoor living. (id:60365)
Property Details
| MLS® Number | X12460382 |
| Property Type | Single Family |
| Community Name | Rosedale |
| AmenitiesNearBy | Golf Nearby, Hospital, Park |
| EquipmentType | Water Heater |
| Features | Conservation/green Belt |
| ParkingSpaceTotal | 6 |
| RentalEquipmentType | Water Heater |
| Structure | Deck, Porch |
Building
| BathroomTotal | 2 |
| BedroomsAboveGround | 3 |
| BedroomsTotal | 3 |
| Age | 51 To 99 Years |
| Appliances | Dishwasher, Dryer, Stove, Washer, Window Coverings, Refrigerator |
| ArchitecturalStyle | Bungalow |
| BasementDevelopment | Finished |
| BasementFeatures | Separate Entrance |
| BasementType | N/a (finished) |
| ConstructionStyleAttachment | Detached |
| CoolingType | Central Air Conditioning |
| ExteriorFinish | Brick, Stone |
| FoundationType | Block |
| HeatingFuel | Natural Gas |
| HeatingType | Forced Air |
| StoriesTotal | 1 |
| SizeInterior | 1100 - 1500 Sqft |
| Type | House |
| UtilityWater | Municipal Water |
Parking
| Detached Garage | |
| Garage |
Land
| Acreage | No |
| FenceType | Fenced Yard |
| LandAmenities | Golf Nearby, Hospital, Park |
| Sewer | Sanitary Sewer |
| SizeDepth | 115 Ft |
| SizeFrontage | 50 Ft |
| SizeIrregular | 50 X 115 Ft |
| SizeTotalText | 50 X 115 Ft|under 1/2 Acre |
| ZoningDescription | C |
Rooms
| Level | Type | Length | Width | Dimensions |
|---|---|---|---|---|
| Basement | Recreational, Games Room | 10.97 m | 4.29 m | 10.97 m x 4.29 m |
| Basement | Laundry Room | Measurements not available | ||
| Basement | Bathroom | Measurements not available | ||
| Basement | Utility Room | 5.31 m | 4.42 m | 5.31 m x 4.42 m |
| Main Level | Living Room | 5.13 m | 3.84 m | 5.13 m x 3.84 m |
| Main Level | Kitchen | 3.81 m | 3.68 m | 3.81 m x 3.68 m |
| Main Level | Bathroom | Measurements not available | ||
| Main Level | Bedroom | 3.48 m | 3.02 m | 3.48 m x 3.02 m |
| Main Level | Bedroom 2 | 2.51 m | 4.06 m | 2.51 m x 4.06 m |
| Main Level | Primary Bedroom | 4.19 m | 3.33 m | 4.19 m x 3.33 m |
Utilities
| Cable | Available |
| Electricity | Installed |
| Sewer | Installed |
https://www.realtor.ca/real-estate/28985441/75-cloverdale-avenue-hamilton-rosedale-rosedale
Matthew Adeh
Broker
1595 Upper James St #4b
Hamilton, Ontario L9B 0H7

