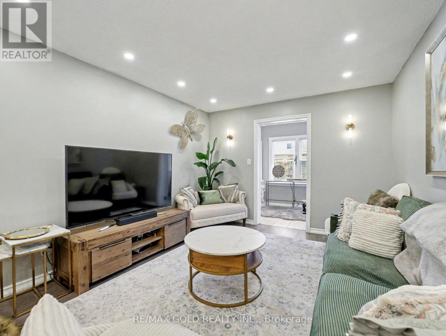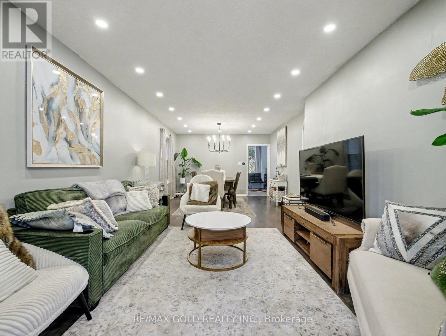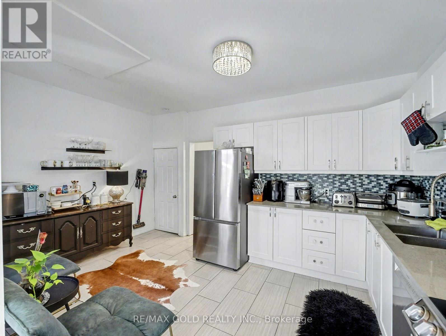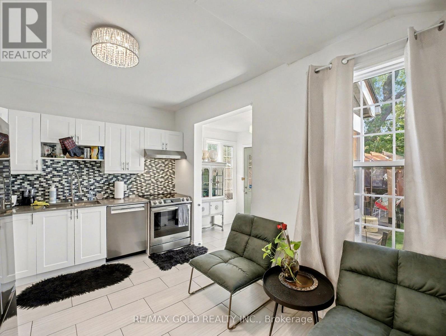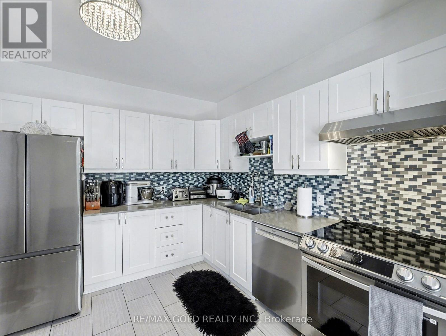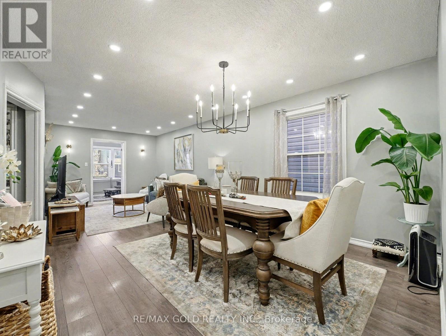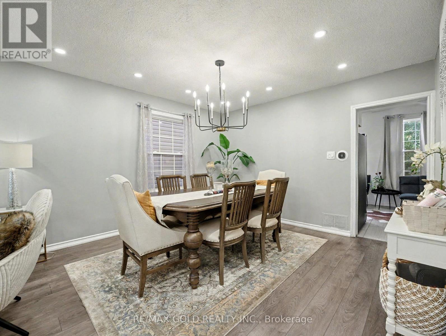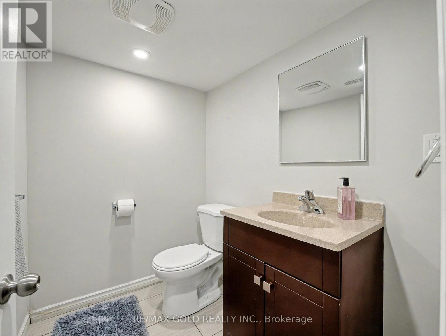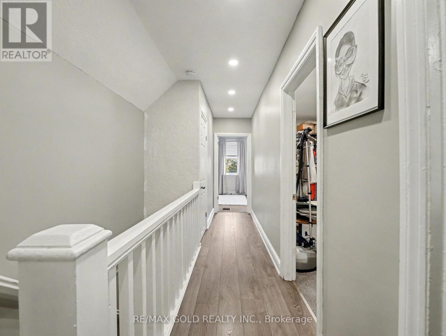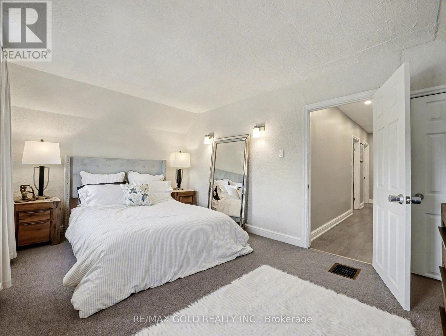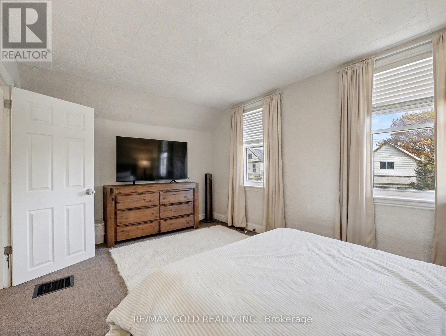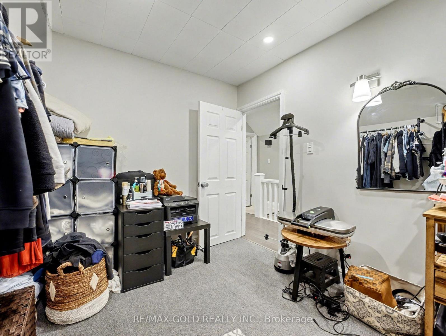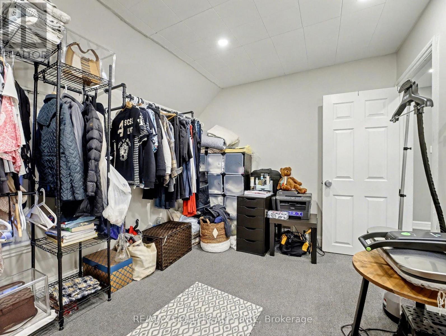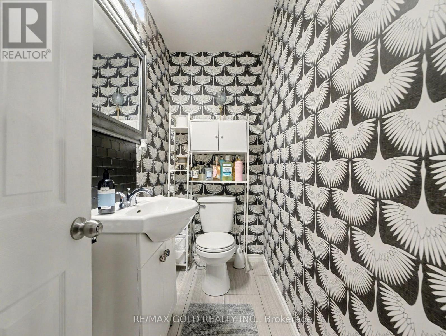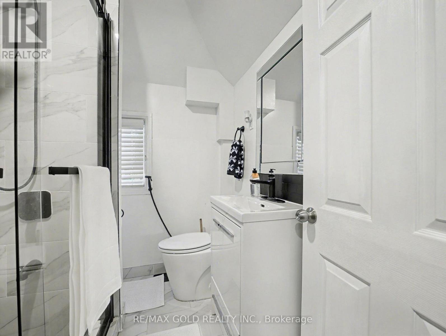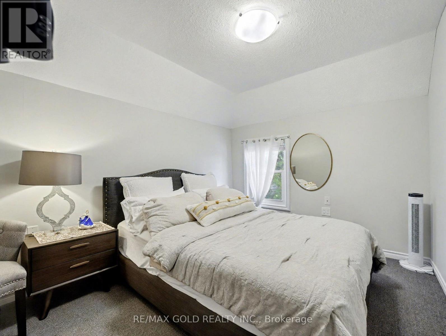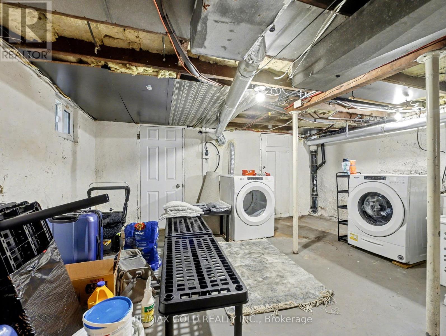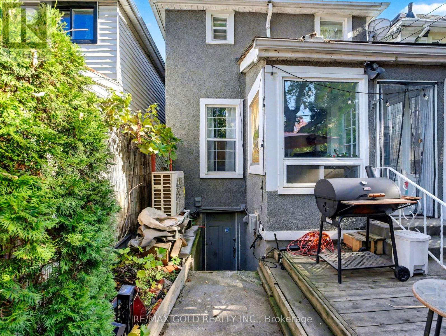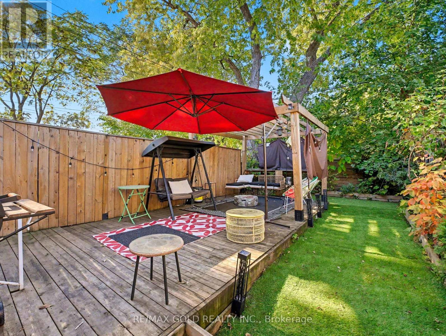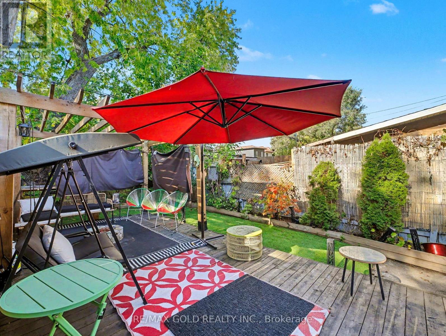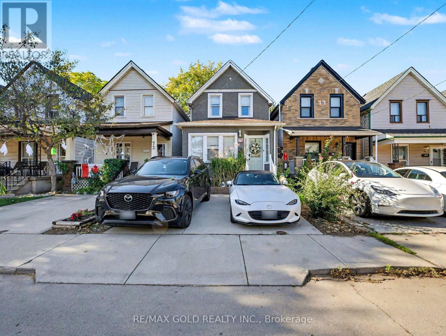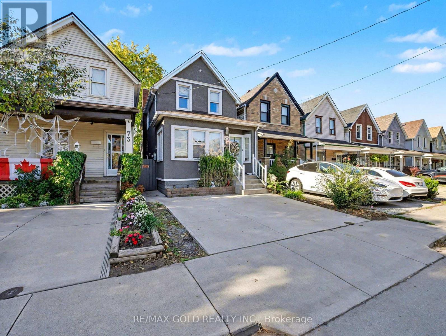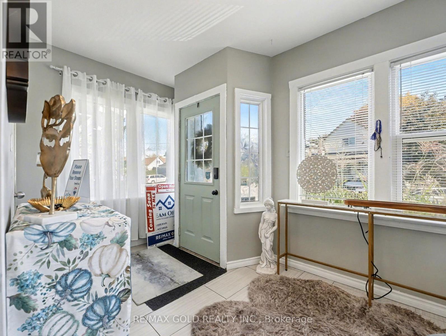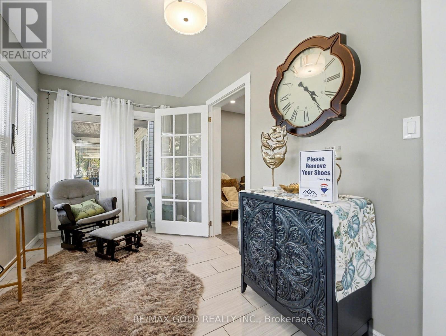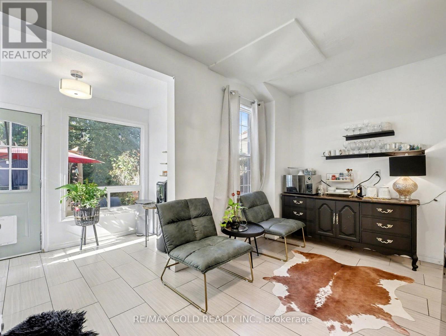75 Chestnut Avenue Hamilton, Ontario L8L 6K8
$499,000
Welcome to 75 Chestnut Ave, a beautifully renovated 3-bedroom, 3-bathcentury home showcasing true pride of ownership. Perfectly located inCentral Hamilton, this charming detached property blends timelesscharacter with modern updates. Step inside to discover a bright,open-concept main floor featuring a stylish living and dining areathat flows seamlessly into the kitchen. Recent updates includesKitchen Appliances, Main Washroom, Water Heater ,AC, Furnes,PotLights. The spacious backyard offers a private retreat complete with awood deck, low-maintenance landscaping, and plenty of room to relax orentertain guests. Conveniently situated near parks, schools,hospitals, public transit, and major highways, this home offers bothcomfort and convenience in one of Hamilton's most vibrant communities.A move-in ready opportunity you don't want to miss. Book your showingtoday! (id:60365)
Property Details
| MLS® Number | X12490036 |
| Property Type | Single Family |
| Community Name | Gibson |
| ParkingSpaceTotal | 1 |
Building
| BathroomTotal | 3 |
| BedroomsAboveGround | 3 |
| BedroomsTotal | 3 |
| Appliances | Dryer, Oven, Washer, Refrigerator |
| BasementDevelopment | Unfinished |
| BasementFeatures | Separate Entrance |
| BasementType | N/a, N/a (unfinished) |
| ConstructionStyleAttachment | Detached |
| CoolingType | Central Air Conditioning |
| ExteriorFinish | Brick |
| FlooringType | Ceramic |
| HalfBathTotal | 2 |
| HeatingFuel | Electric |
| HeatingType | Forced Air |
| StoriesTotal | 2 |
| SizeInterior | 1100 - 1500 Sqft |
| Type | House |
| UtilityWater | Municipal Water |
Parking
| No Garage |
Land
| Acreage | No |
| Sewer | Sanitary Sewer |
| SizeDepth | 98 Ft ,6 In |
| SizeFrontage | 20 Ft |
| SizeIrregular | 20 X 98.5 Ft |
| SizeTotalText | 20 X 98.5 Ft |
Rooms
| Level | Type | Length | Width | Dimensions |
|---|---|---|---|---|
| Second Level | Primary Bedroom | 14 m | 10 m | 14 m x 10 m |
| Second Level | Bedroom 2 | 12 m | 9.5 m | 12 m x 9.5 m |
| Second Level | Bedroom 3 | 12 m | 9.5 m | 12 m x 9.5 m |
| Main Level | Dining Room | 16 m | 7.5 m | 16 m x 7.5 m |
| Main Level | Living Room | 25 m | 12 m | 25 m x 12 m |
| Main Level | Kitchen | 15 m | 16 m | 15 m x 16 m |
https://www.realtor.ca/real-estate/29047510/75-chestnut-avenue-hamilton-gibson-gibson
Junaid Muhammad Raja
Salesperson
5865 Mclaughlin Rd #6
Mississauga, Ontario L5R 1B8

