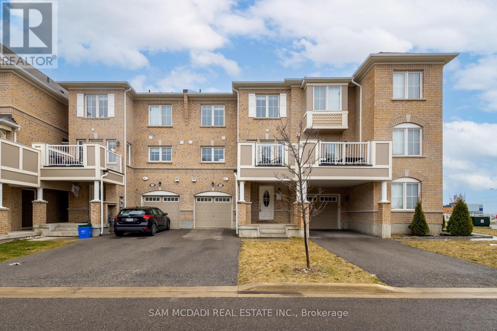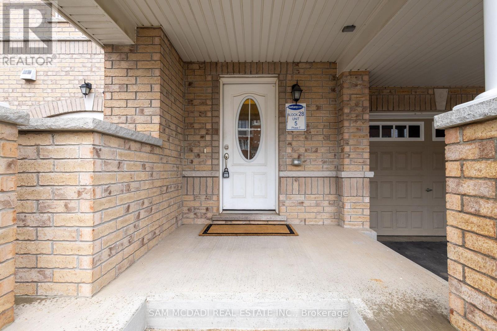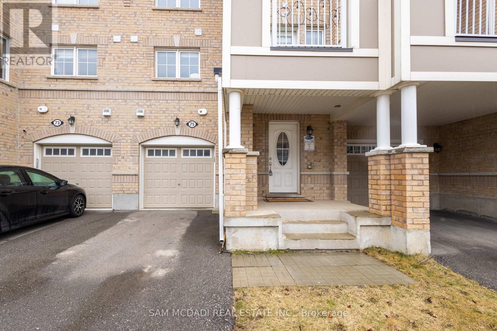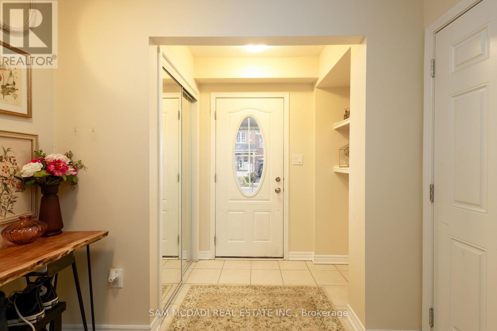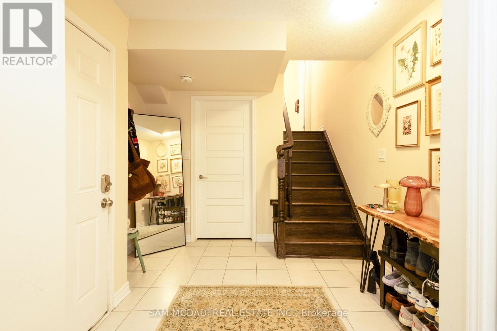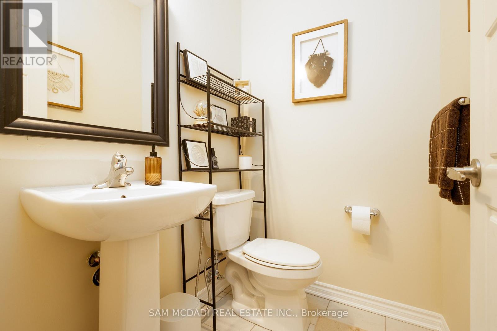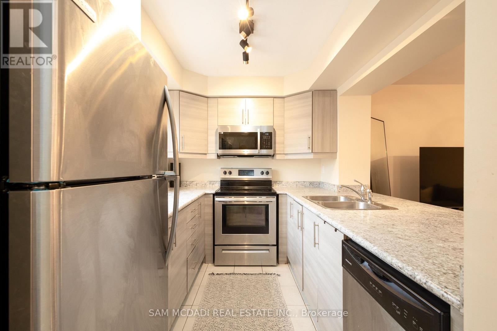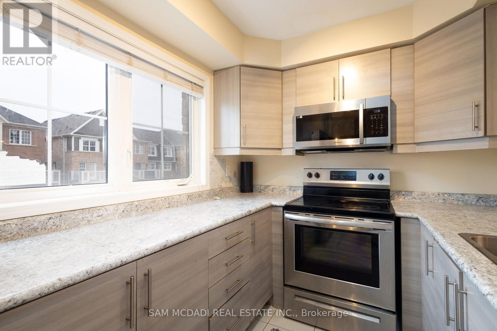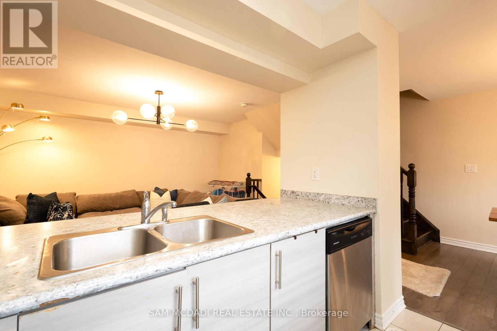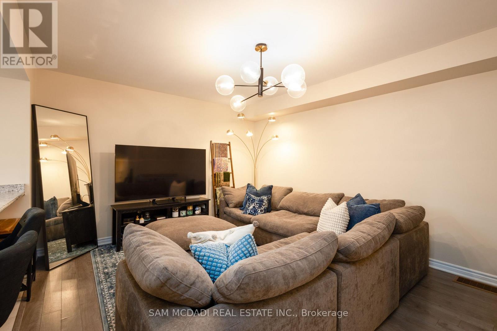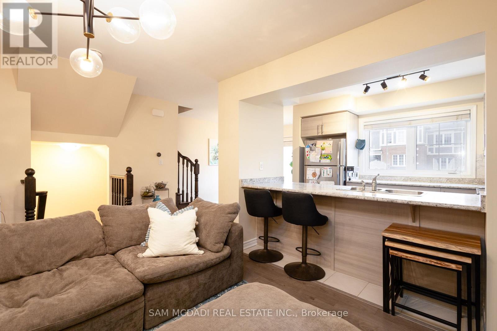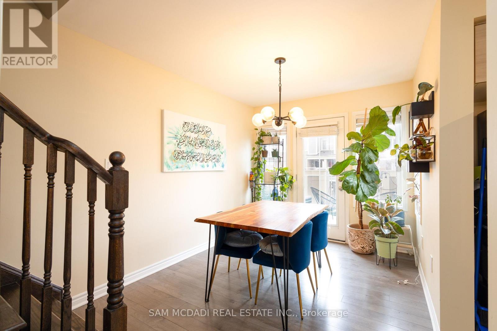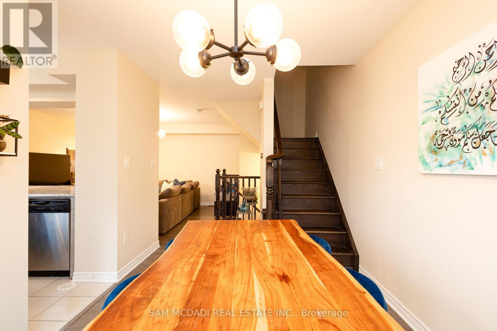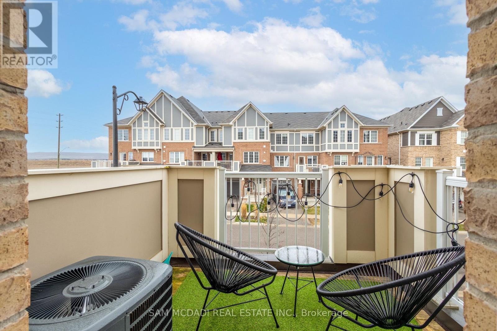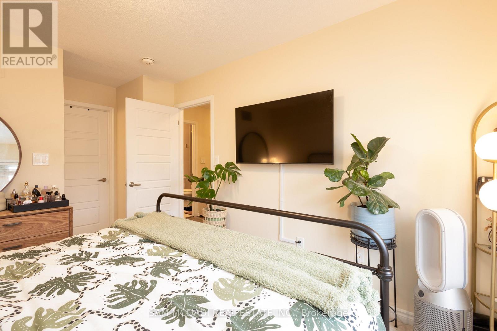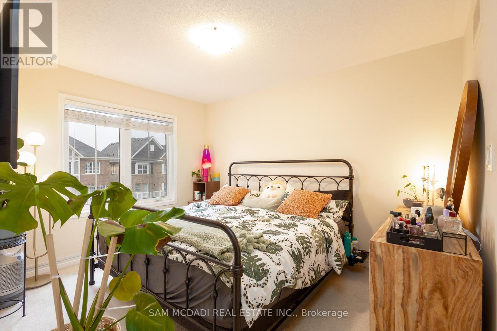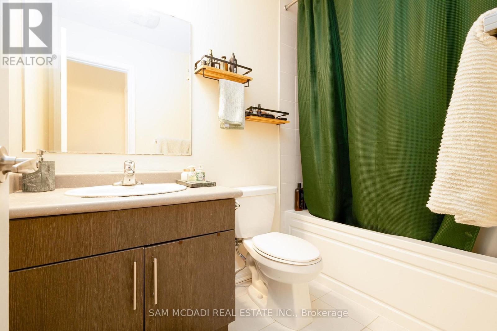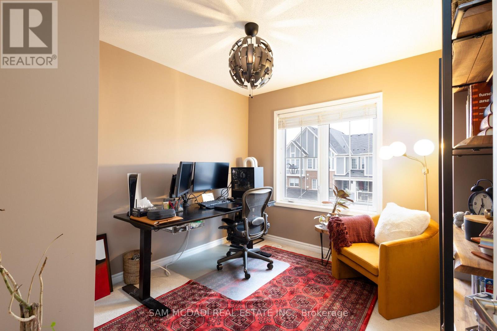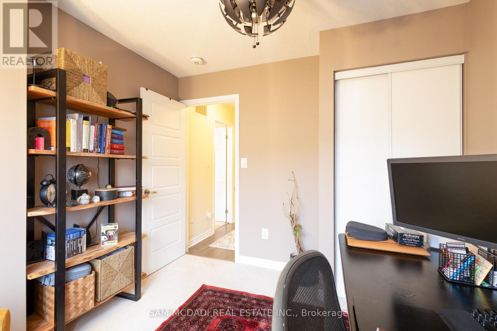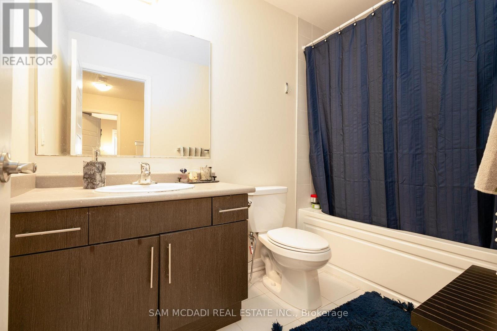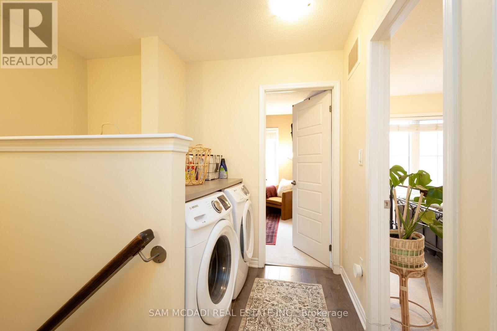75 Bond Head Court Milton, Ontario L9E 1G4
2 Bedroom
3 Bathroom
700 - 1100 sqft
Central Air Conditioning
Forced Air
$2,950 Monthly
Located In Hawthorne South Village Of Milton This Bright & Spacious Modern Freehold 2 Bedroom, 3 Bathroom Mattamy-Built Townhome, Features No Sidewalk , A B/I Garage W/ Entrance To House, Powder Room, Open Concept 2nd Floor Kitchen W/ S/S Appliances & Breakfast Bar, Great Room/Dining Room & Walk-Out Balcony, Master Bedroom W/ 4Pc Ensuite & W/I Closet, 2nd Bedroom W/ Closet. (id:60365)
Property Details
| MLS® Number | W12506400 |
| Property Type | Single Family |
| Community Name | 1032 - FO Ford |
| ParkingSpaceTotal | 2 |
Building
| BathroomTotal | 3 |
| BedroomsAboveGround | 2 |
| BedroomsTotal | 2 |
| BasementType | None |
| ConstructionStyleAttachment | Attached |
| CoolingType | Central Air Conditioning |
| ExteriorFinish | Brick |
| FlooringType | Ceramic, Laminate, Carpeted |
| FoundationType | Unknown |
| HalfBathTotal | 1 |
| HeatingFuel | Natural Gas |
| HeatingType | Forced Air |
| StoriesTotal | 3 |
| SizeInterior | 700 - 1100 Sqft |
| Type | Row / Townhouse |
| UtilityWater | Municipal Water |
Parking
| Garage |
Land
| Acreage | No |
| Sewer | Sanitary Sewer |
Rooms
| Level | Type | Length | Width | Dimensions |
|---|---|---|---|---|
| Second Level | Living Room | 6.09 m | 3.9 m | 6.09 m x 3.9 m |
| Second Level | Dining Room | 6.09 m | 3.9 m | 6.09 m x 3.9 m |
| Second Level | Kitchen | 3.85 m | 2.86 m | 3.85 m x 2.86 m |
| Third Level | Primary Bedroom | 4.75 m | 3.03 m | 4.75 m x 3.03 m |
| Third Level | Bedroom 2 | 3.03 m | 3 m | 3.03 m x 3 m |
| Ground Level | Study | 2.09 m | 2 m | 2.09 m x 2 m |
https://www.realtor.ca/real-estate/29064283/75-bond-head-court-milton-fo-ford-1032-fo-ford
Sam Allan Mcdadi
Salesperson
Sam Mcdadi Real Estate Inc.
110 - 5805 Whittle Rd
Mississauga, Ontario L4Z 2J1
110 - 5805 Whittle Rd
Mississauga, Ontario L4Z 2J1
Sean Robert Johnny
Salesperson
Sam Mcdadi Real Estate Inc.
110 - 5805 Whittle Rd
Mississauga, Ontario L4Z 2J1
110 - 5805 Whittle Rd
Mississauga, Ontario L4Z 2J1

