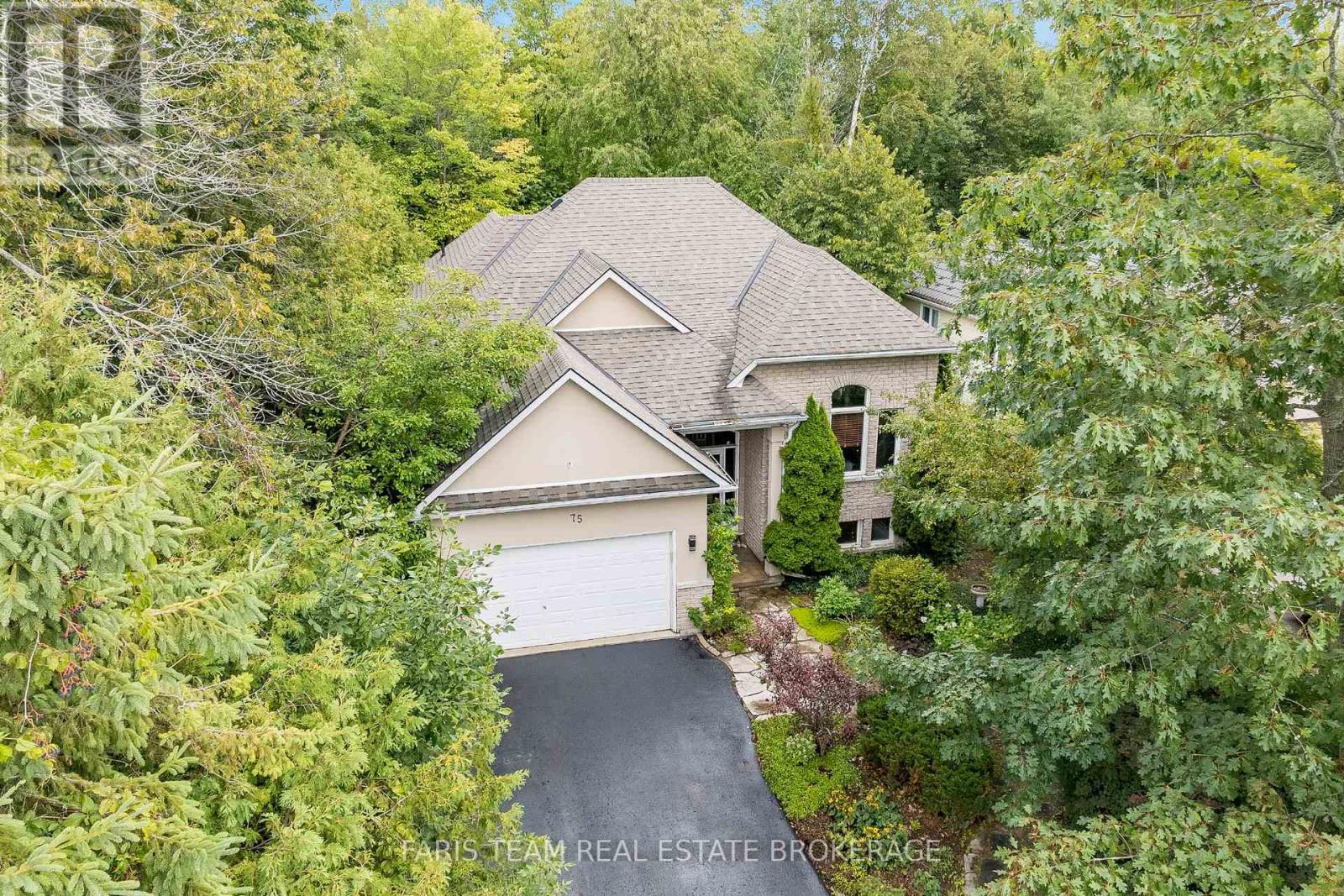75 62nd Street S Wasaga Beach, Ontario L9Z 1V5
$879,000
Top 5 Reasons You Will Love This Home: 1) Just 500 metres from the sandy shores of Wasaga Beach and Georgian Bay, with a traffic light for safe crossings, perfect for walking, biking, or driving to nearby grocery stores, cafes, restaurants, and everyday conveniences, plus, enjoy quick connections to Collingwood, Blue Mountain, Barrie, Toronto, and the GTA 2) Enjoy the high 9 ceilings throughout and a dramatic 11 ceiling by the three front-facing windows in the front living room creating a bright, welcoming atmosphere, with the open-concept design seamlessly connecting the living room, complete with a cozy gas fireplace to the dining area and modern kitchen, perfect for both relaxed family living and entertaining 3) A true chef's delight with stainless-steel appliances, a butcher block countertop, a classic subway tiled backsplash, and tall cabinetry with crown moulding detailing, meanwhile the adjoining dining room features walkout access to the deck, enhancing indoor and outdoor living with ease 4) The primary suite delivers a walk-in closet, a beautifully updated 4-piece ensuite, and French doors opening to the deck, while the main level also includes a second bedroom, a full bathroom, and laundry room, alongside the fully finished basement which expands the living space with two additional bedrooms, a 3-piece bathroom, and a spacious recreation room with a gas fireplace 5) Relax in your serene, tree-lined backyard featuring a multi-tier deck with glass railings, a hot tub, and a gazebo, whether its morning coffee or evenings after the beach or ski hill, this fully fenced yard is the ultimate private retreat. 1,424 above grade sq.ft. plus a finished basement. (id:60365)
Property Details
| MLS® Number | S12386087 |
| Property Type | Single Family |
| Community Name | Wasaga Beach |
| AmenitiesNearBy | Beach, Golf Nearby, Schools |
| CommunityFeatures | Community Centre |
| EquipmentType | Water Heater, Furnace |
| Features | Wooded Area, Gazebo, Sump Pump |
| ParkingSpaceTotal | 5 |
| RentalEquipmentType | Water Heater, Furnace |
| Structure | Deck, Shed |
Building
| BathroomTotal | 3 |
| BedroomsAboveGround | 2 |
| BedroomsBelowGround | 2 |
| BedroomsTotal | 4 |
| Age | 16 To 30 Years |
| Amenities | Fireplace(s) |
| Appliances | Water Softener, Dishwasher, Dryer, Microwave, Stove, Washer, Refrigerator |
| ArchitecturalStyle | Raised Bungalow |
| BasementDevelopment | Finished |
| BasementType | Full (finished) |
| ConstructionStyleAttachment | Detached |
| CoolingType | Central Air Conditioning |
| ExteriorFinish | Stone, Stucco |
| FireplacePresent | Yes |
| FireplaceTotal | 2 |
| FlooringType | Ceramic, Hardwood, Laminate |
| FoundationType | Poured Concrete |
| HeatingFuel | Natural Gas |
| HeatingType | Forced Air |
| StoriesTotal | 1 |
| SizeInterior | 1100 - 1500 Sqft |
| Type | House |
| UtilityWater | Municipal Water |
Parking
| Attached Garage | |
| Garage |
Land
| Acreage | No |
| FenceType | Fully Fenced |
| LandAmenities | Beach, Golf Nearby, Schools |
| Sewer | Sanitary Sewer |
| SizeDepth | 145 Ft ,2 In |
| SizeFrontage | 54 Ft ,9 In |
| SizeIrregular | 54.8 X 145.2 Ft |
| SizeTotalText | 54.8 X 145.2 Ft|under 1/2 Acre |
| ZoningDescription | R1 |
Rooms
| Level | Type | Length | Width | Dimensions |
|---|---|---|---|---|
| Basement | Recreational, Games Room | 8.72 m | 8.26 m | 8.72 m x 8.26 m |
| Basement | Bedroom | 4.72 m | 4.66 m | 4.72 m x 4.66 m |
| Basement | Bedroom | 3.81 m | 3.79 m | 3.81 m x 3.79 m |
| Main Level | Kitchen | 3.13 m | 3.07 m | 3.13 m x 3.07 m |
| Main Level | Dining Room | 3.24 m | 3.16 m | 3.24 m x 3.16 m |
| Main Level | Living Room | 6.85 m | 6.67 m | 6.85 m x 6.67 m |
| Main Level | Primary Bedroom | 4.23 m | 3.47 m | 4.23 m x 3.47 m |
| Main Level | Bedroom | 3.3 m | 3.05 m | 3.3 m x 3.05 m |
https://www.realtor.ca/real-estate/28825079/75-62nd-street-s-wasaga-beach-wasaga-beach
Mark Faris
Broker
443 Bayview Drive
Barrie, Ontario L4N 8Y2
Monica Alvarado
Salesperson
25 Huron St
Collingwood, Ontario L9Y 1C3


































