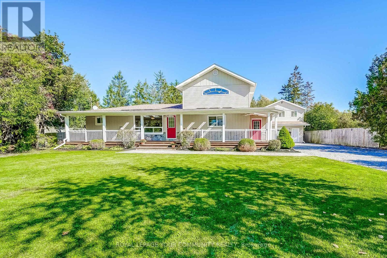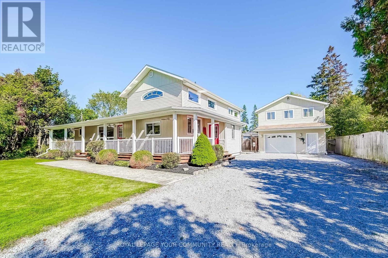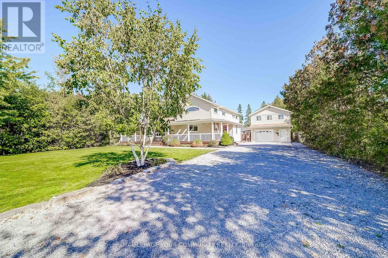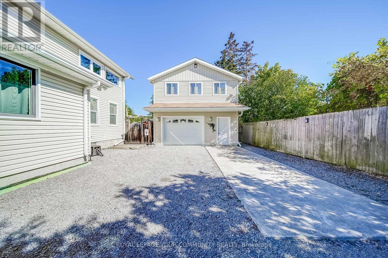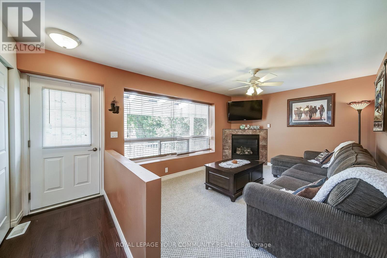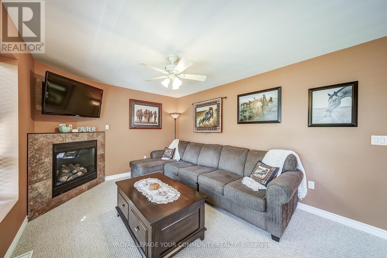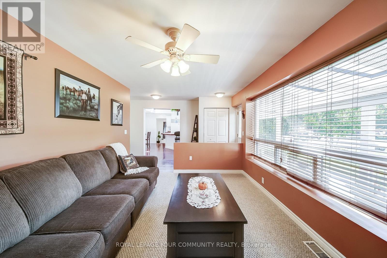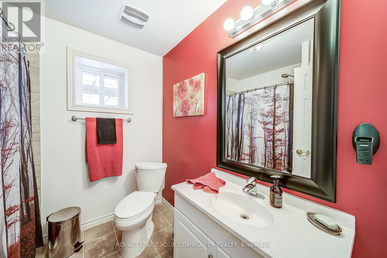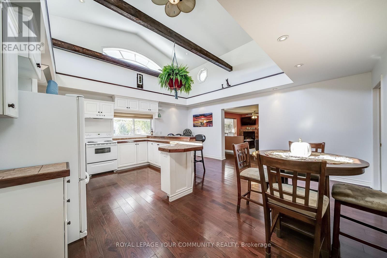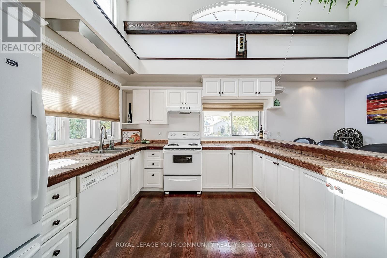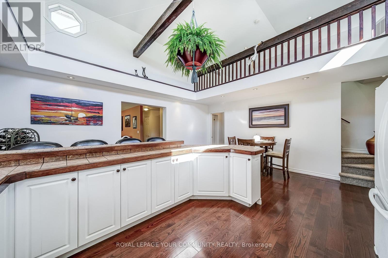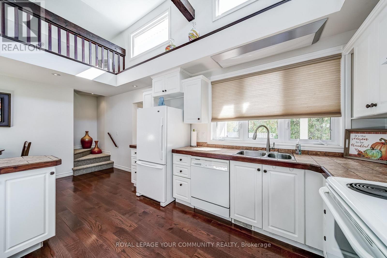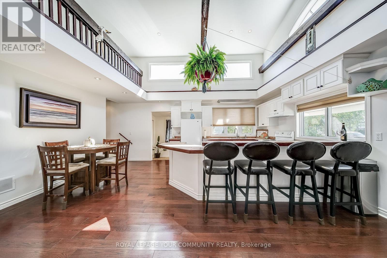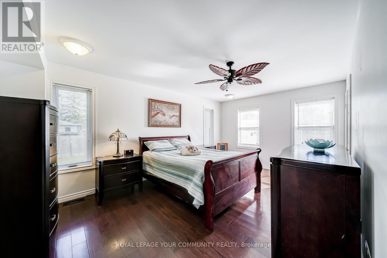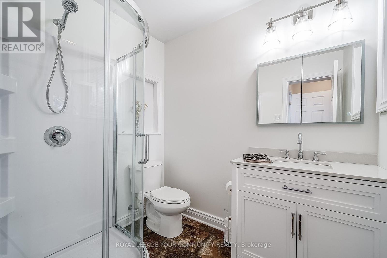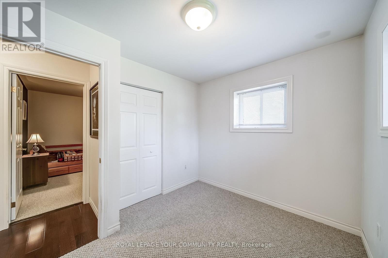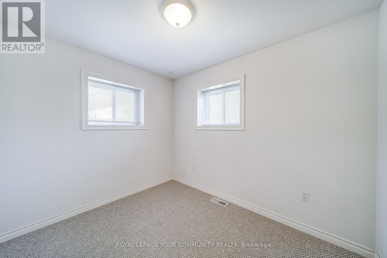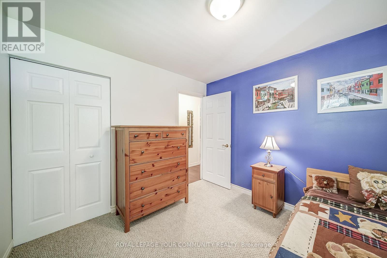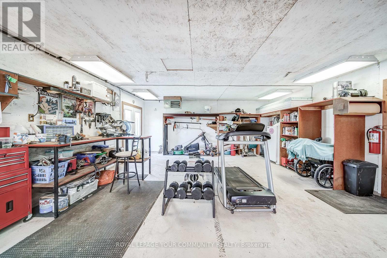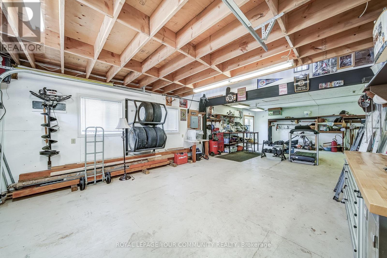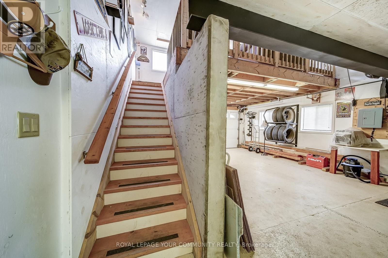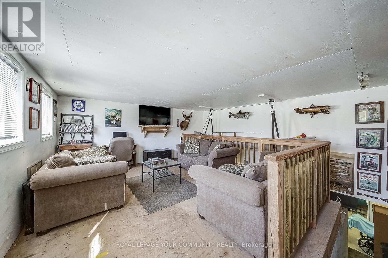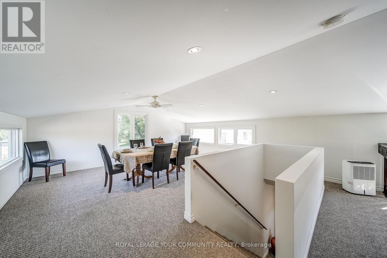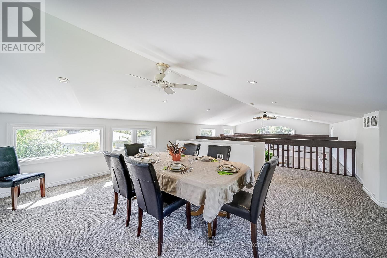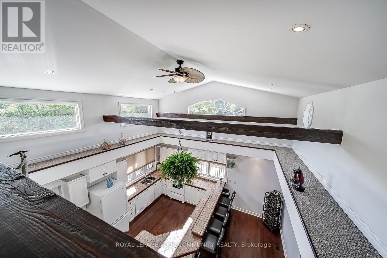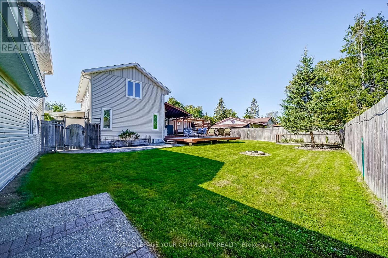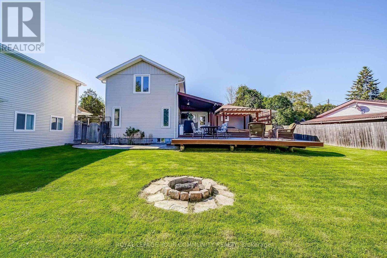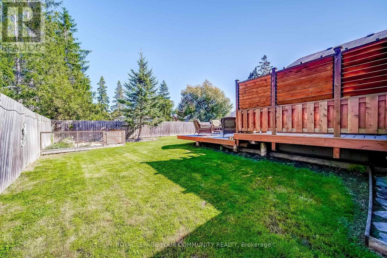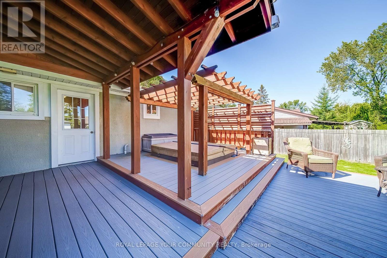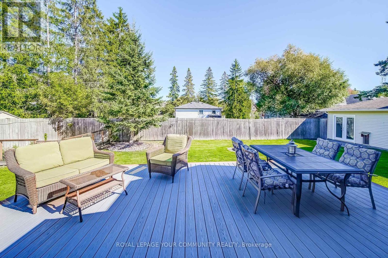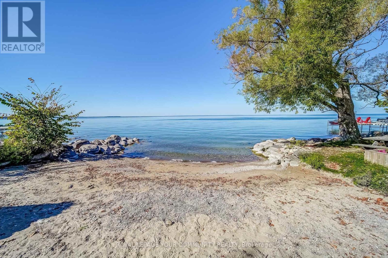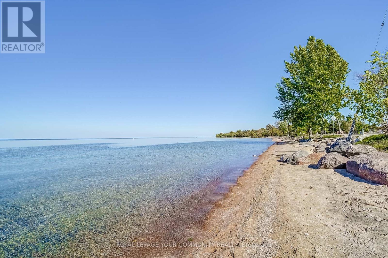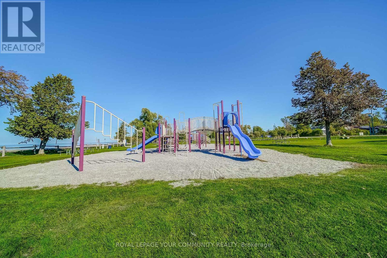749 Rockaway Road Georgina, Ontario L0E 1S0
$927,500
Nestled on a quiet, no-exit street just steps from Lake Simcoe, this charming detached bungaloft offers the perfect blend of comfort, privacy, and lifestyle. With 3 spacious bedrooms, 2 full bathrooms, and a cozy living room with a gas fireplace, this home is ideal for year-round living or a weekend getaway. Enjoy exclusive private beach access just a short walk away, or unwind in your own fully fenced backyard oasis complete with a hot tub, pergola, awning, a massive composite deck, and a stamped concrete patio perfect for outdoor entertaining. The property also features a detached, oversized heated garage with a built-in workshop and an upper-level loft ideal for hobbyists, storage, or additional workspace. Set in a serene, family-friendly neighborhood, this home offers the perfect balance of nature and convenience. Whether you're entertaining, relaxing, or exploring the nearby trails and shoreline, 749 Rockaway Rd is a true hidden gem in Georgina. Don't miss this rare opportunity to live by the lake! (id:60365)
Property Details
| MLS® Number | N12449320 |
| Property Type | Single Family |
| Community Name | Historic Lakeshore Communities |
| AmenitiesNearBy | Beach, Golf Nearby, Park, Schools |
| CommunityFeatures | School Bus |
| EquipmentType | Water Heater |
| ParkingSpaceTotal | 10 |
| RentalEquipmentType | Water Heater |
| Structure | Deck, Porch |
Building
| BathroomTotal | 2 |
| BedroomsAboveGround | 3 |
| BedroomsTotal | 3 |
| Age | 51 To 99 Years |
| Amenities | Fireplace(s) |
| Appliances | Garage Door Opener Remote(s) |
| BasementType | None |
| ConstructionStyleAttachment | Detached |
| CoolingType | Central Air Conditioning |
| ExteriorFinish | Stone, Vinyl Siding |
| FireplacePresent | Yes |
| FlooringType | Hardwood, Carpeted |
| FoundationType | Block |
| HeatingFuel | Natural Gas |
| HeatingType | Forced Air |
| StoriesTotal | 2 |
| SizeInterior | 1500 - 2000 Sqft |
| Type | House |
| UtilityWater | Municipal Water |
Parking
| Detached Garage | |
| Garage |
Land
| Acreage | No |
| LandAmenities | Beach, Golf Nearby, Park, Schools |
| LandscapeFeatures | Landscaped |
| Sewer | Sanitary Sewer |
| SizeDepth | 130 Ft |
| SizeFrontage | 96 Ft |
| SizeIrregular | 96 X 130 Ft |
| SizeTotalText | 96 X 130 Ft |
Rooms
| Level | Type | Length | Width | Dimensions |
|---|---|---|---|---|
| Ground Level | Kitchen | 3.51 m | 5.34 m | 3.51 m x 5.34 m |
| Ground Level | Living Room | 3.23 m | 4.47 m | 3.23 m x 4.47 m |
| Ground Level | Primary Bedroom | 5.23 m | 5.37 m | 5.23 m x 5.37 m |
| Ground Level | Bedroom 2 | 2.57 m | 3 m | 2.57 m x 3 m |
| Ground Level | Bedroom 3 | 3.21 m | 2.99 m | 3.21 m x 2.99 m |
Stephanie Ward
Salesperson
461 The Queensway South
Keswick, Ontario L4P 2C9
Katharine Anne Foch
Broker
461 The Queensway South
Keswick, Ontario L4P 2C9

