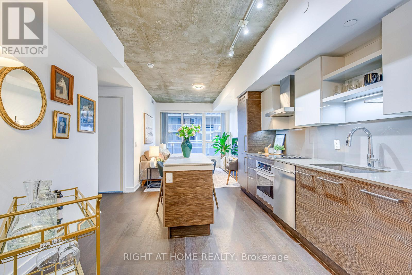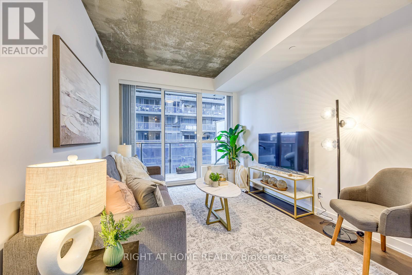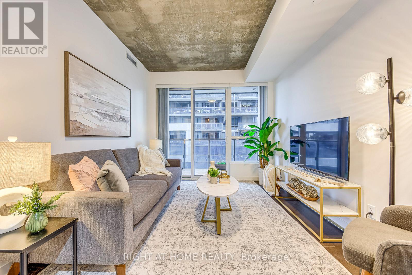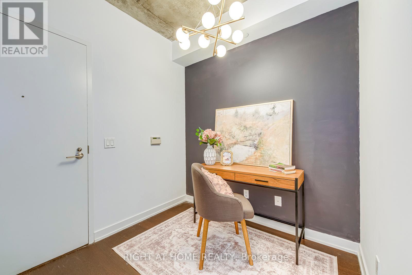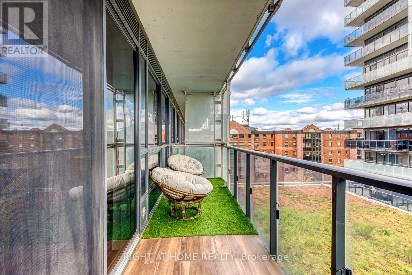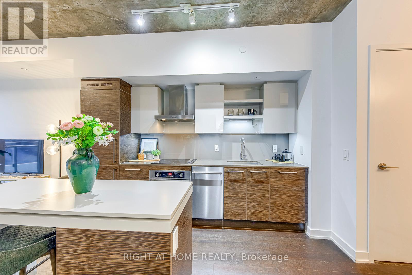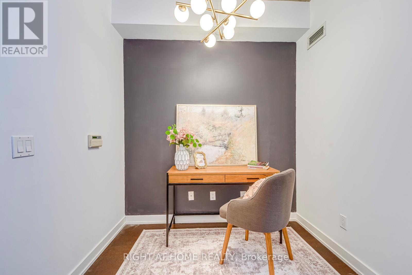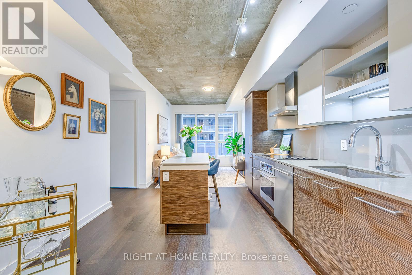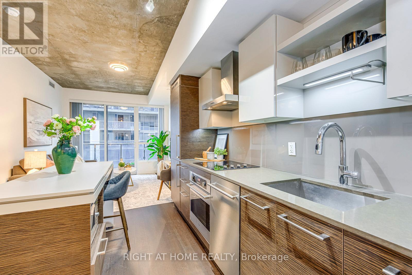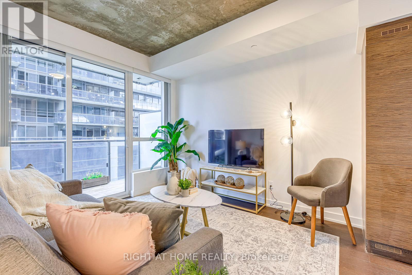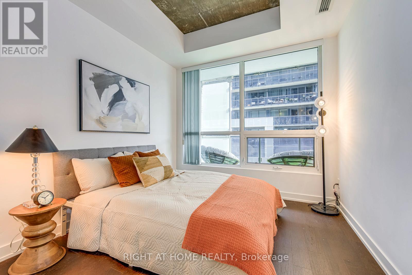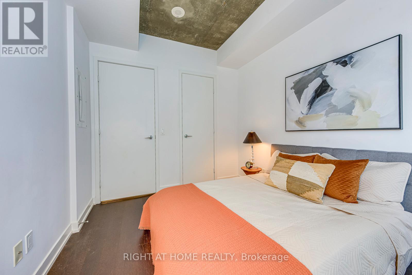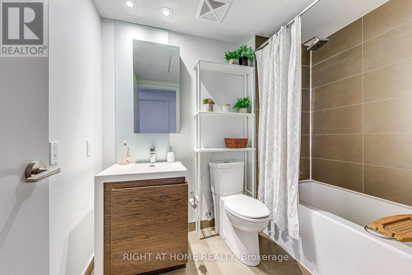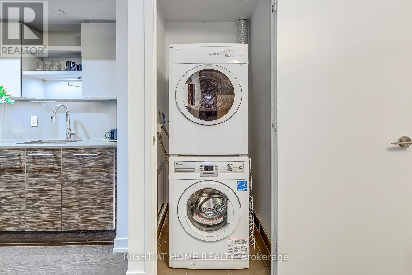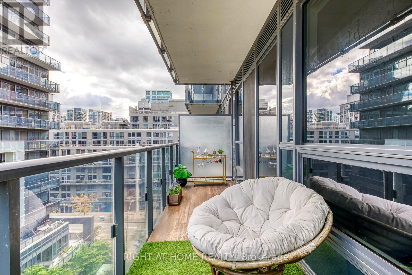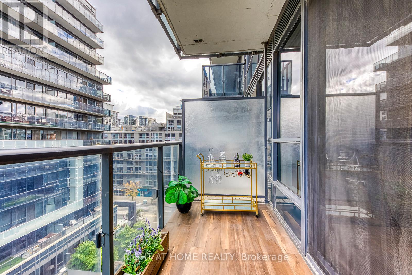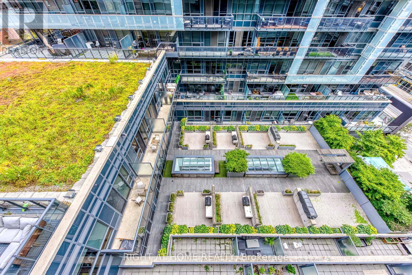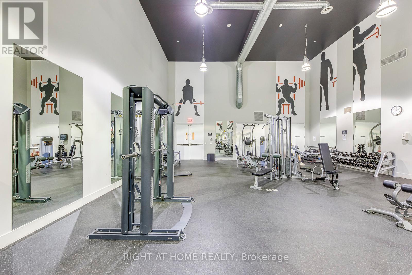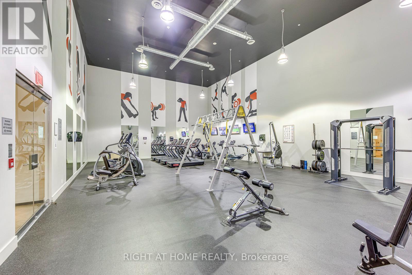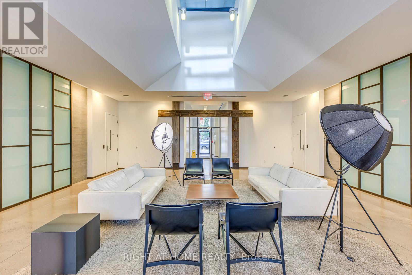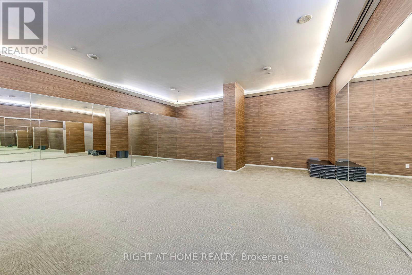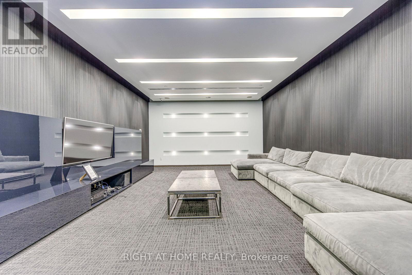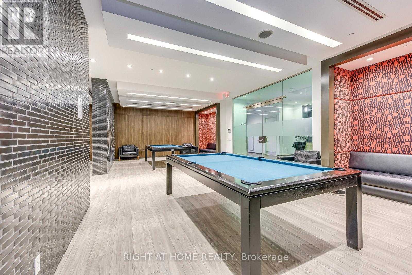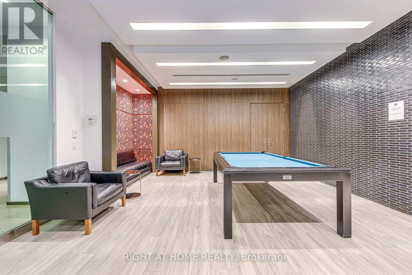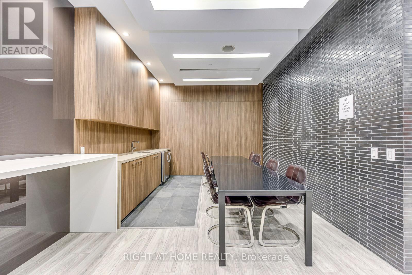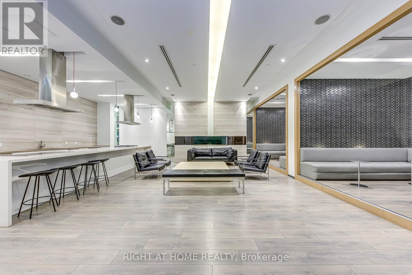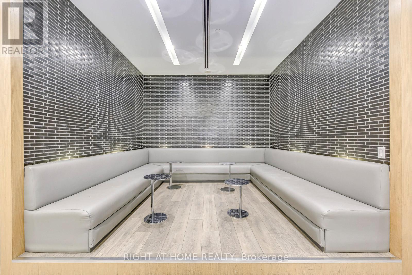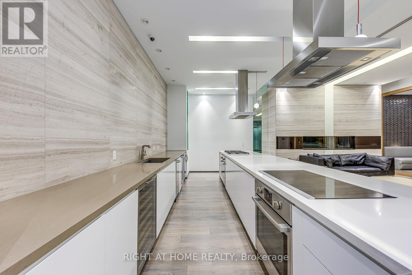748 - 1030 King Street W Toronto, Ontario M6K 0B4
$525,000Maintenance, Insurance, Common Area Maintenance, Water, Heat
$402.45 Monthly
Maintenance, Insurance, Common Area Maintenance, Water, Heat
$402.45 MonthlyLive the King West dream! Impeccably designed unit built for sophisticated entertaining and effortless comfort. Soaring 9ft ceilings, exposed concrete ceilings and floor-to-ceiling windows . Chef-grade modern kitchen features a sleek centre island and integrated European-line appliances. Open-concept living flows to a private balcony. Generous primary bedroom with your very own walk-in closet. The ultimate flex space for a private den/home office. Premium finishes: granite counters and sleek backsplashes throughout. In-suite laundry. Unbeatable Location: Steps to Toronto's trendiest restaurants, bars, and shops. Coffee shop and grocery store right outside the lobby! Superb World-class amenities include a 24hr concierge, elite commercial-like fitness center, yoga room, theater, games room, multiple party rooms, and a breathtaking rooftop terrace with panoramic city views. Modern luxury, perfected! (id:60365)
Property Details
| MLS® Number | C12482691 |
| Property Type | Single Family |
| Community Name | Niagara |
| AmenitiesNearBy | Park, Public Transit |
| CommunityFeatures | Pets Allowed With Restrictions |
| Features | Balcony, Carpet Free |
Building
| BathroomTotal | 1 |
| BedroomsAboveGround | 1 |
| BedroomsBelowGround | 1 |
| BedroomsTotal | 2 |
| Amenities | Security/concierge, Exercise Centre, Visitor Parking |
| BasementType | None |
| CoolingType | Central Air Conditioning |
| ExteriorFinish | Brick, Concrete |
| HeatingFuel | Electric |
| HeatingType | Forced Air |
| SizeInterior | 500 - 599 Sqft |
| Type | Apartment |
Parking
| Underground | |
| Garage |
Land
| Acreage | No |
| LandAmenities | Park, Public Transit |
https://www.realtor.ca/real-estate/29033575/748-1030-king-street-w-toronto-niagara-niagara
Monika Kostrzewa
Salesperson
480 Eglinton Ave West #30, 106498
Mississauga, Ontario L5R 0G2
Maz Riverin
Broker
480 Eglinton Ave West
Mississauga, Ontario L5R 0G2

