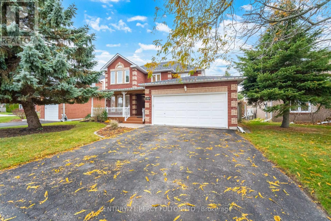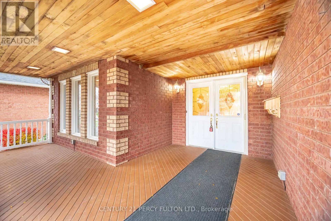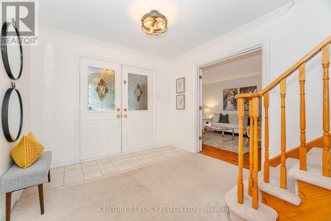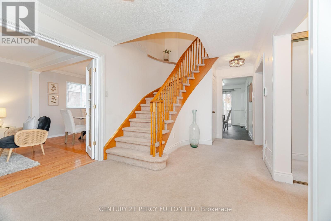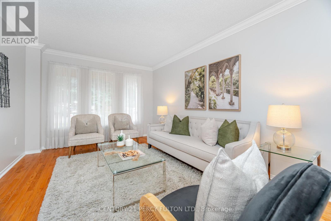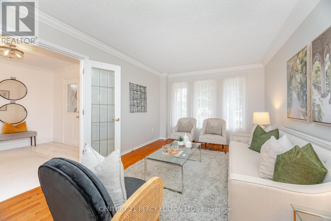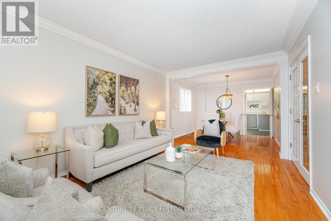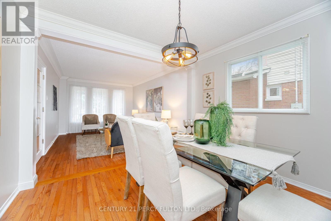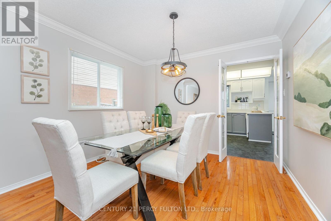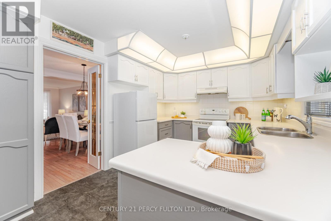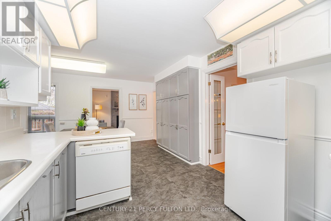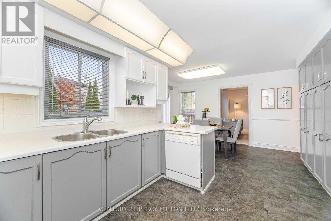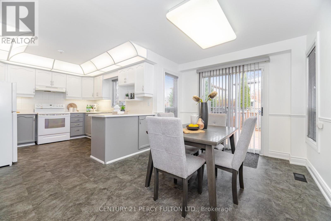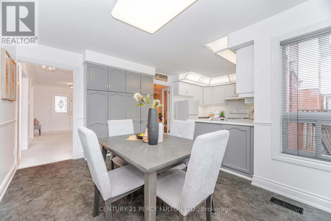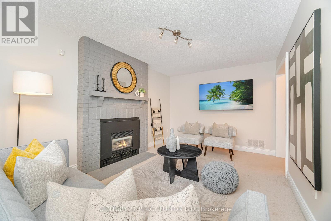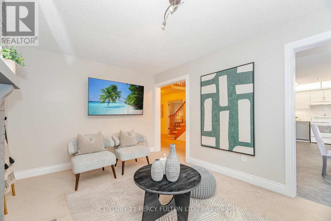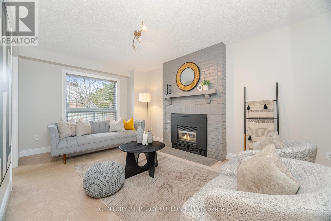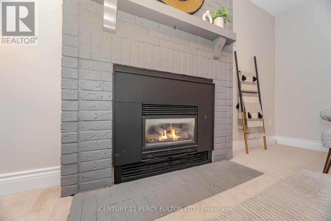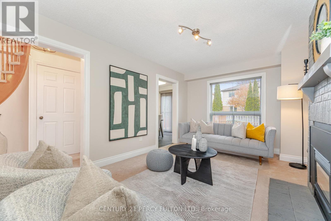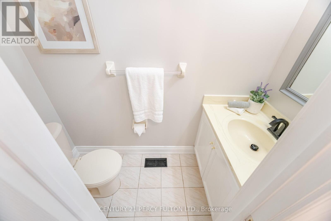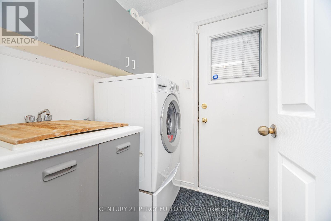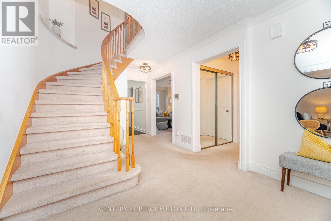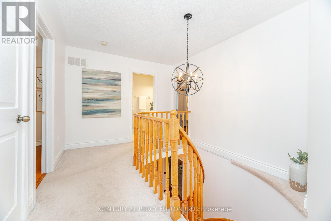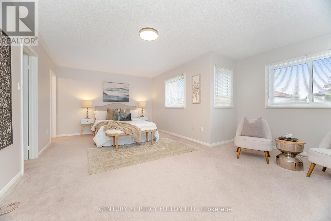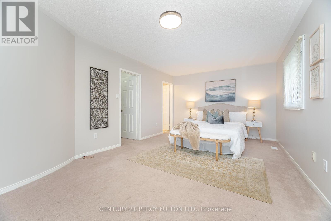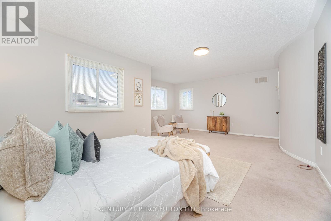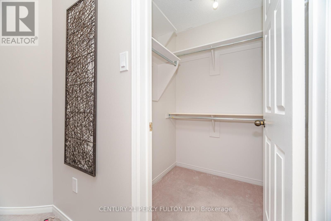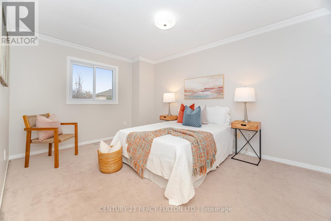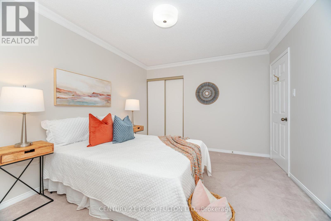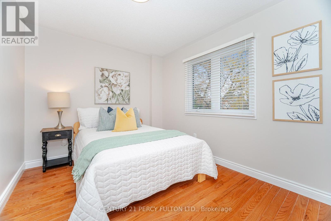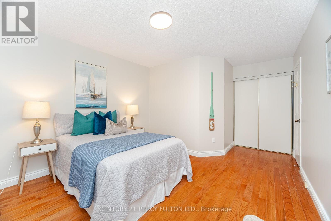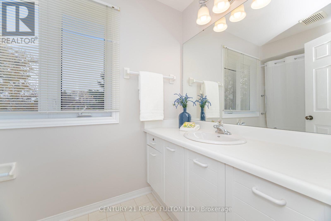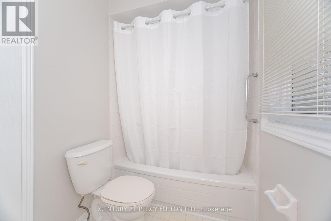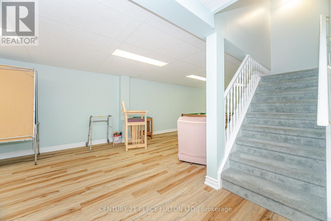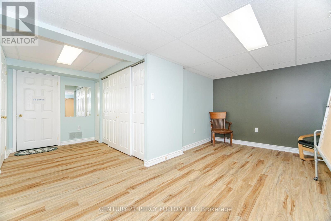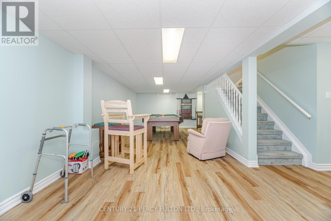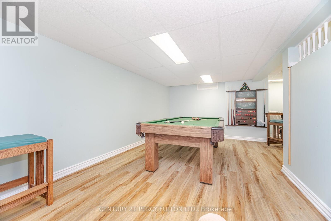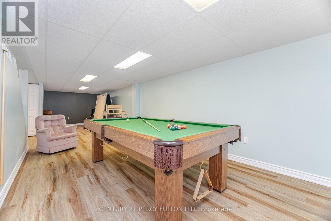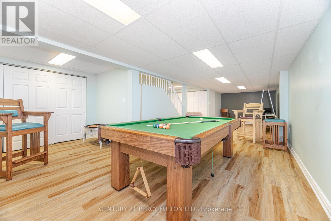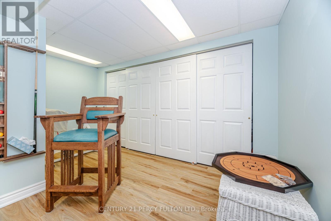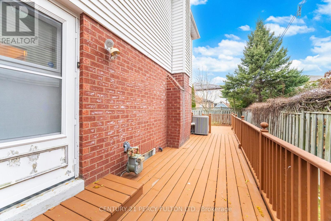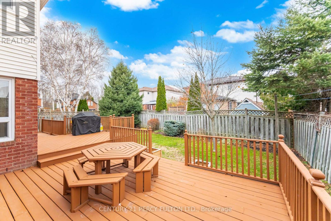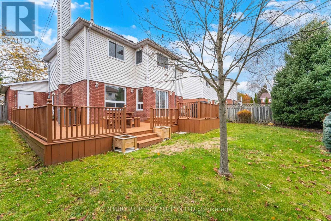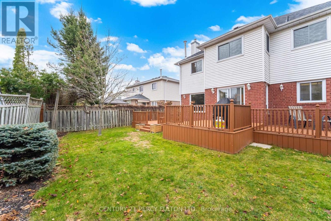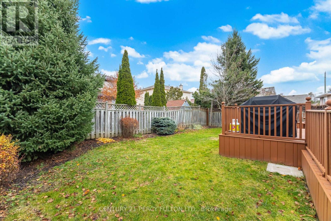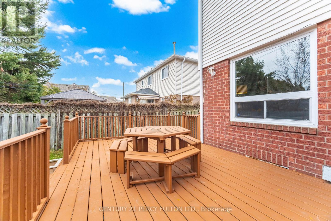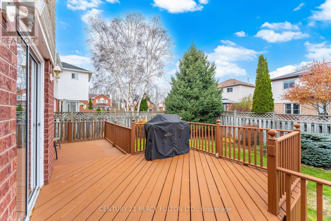746 Beatty Crescent Cobourg, Ontario K9A 5K7
4 Bedroom
3 Bathroom
2000 - 2500 sqft
Fireplace
Central Air Conditioning
Forced Air
$749,800
Well Maintained 4 Bedroom 3 Bath Home on a 54 Ft. Wide Lot * Quiet Child Safe Crescent * 2206 Sq. Ft. * Hardwood Floors and Crown Moulding in Living and Dining Room * Separate Family Room Featuring a Cozy Gas Fireplace * Large Eat-In Kitchen with Walk-Out To Backyard * Main Floor Laundry Room* Finished Basement With Large Recreation Room-Perfect For Entertainment, Gym, Games Room & More * Steps To Parks, Schools, Shopping & Minutes To Cobourg's Beautiful Beach, Downtown, Marina & Hwy 401 * New Roof (id:60365)
Property Details
| MLS® Number | X12554684 |
| Property Type | Single Family |
| Community Name | Cobourg |
| Features | Sump Pump |
| ParkingSpaceTotal | 4 |
Building
| BathroomTotal | 3 |
| BedroomsAboveGround | 4 |
| BedroomsTotal | 4 |
| Appliances | Central Vacuum, Dishwasher, Dryer, Garage Door Opener, Microwave, Stove, Washer, Window Coverings, Refrigerator |
| BasementDevelopment | Finished |
| BasementType | N/a (finished) |
| ConstructionStyleAttachment | Detached |
| CoolingType | Central Air Conditioning |
| ExteriorFinish | Brick, Aluminum Siding |
| FireplacePresent | Yes |
| FlooringType | Hardwood, Vinyl |
| FoundationType | Unknown |
| HalfBathTotal | 1 |
| HeatingFuel | Natural Gas |
| HeatingType | Forced Air |
| StoriesTotal | 2 |
| SizeInterior | 2000 - 2500 Sqft |
| Type | House |
| UtilityWater | Municipal Water |
Parking
| Attached Garage | |
| Garage |
Land
| Acreage | No |
| Sewer | Sanitary Sewer |
| SizeDepth | 100 Ft ,6 In |
| SizeFrontage | 54 Ft ,1 In |
| SizeIrregular | 54.1 X 100.5 Ft |
| SizeTotalText | 54.1 X 100.5 Ft |
Rooms
| Level | Type | Length | Width | Dimensions |
|---|---|---|---|---|
| Second Level | Primary Bedroom | 6.55 m | 4.86 m | 6.55 m x 4.86 m |
| Second Level | Bedroom 2 | 4.27 m | 3.23 m | 4.27 m x 3.23 m |
| Second Level | Bedroom 3 | 3.23 m | 2.77 m | 3.23 m x 2.77 m |
| Second Level | Bedroom 4 | 4.95 m | 3.45 m | 4.95 m x 3.45 m |
| Basement | Recreational, Games Room | 10.58 m | 5.95 m | 10.58 m x 5.95 m |
| Main Level | Living Room | 4.52 m | 3.28 m | 4.52 m x 3.28 m |
| Main Level | Dining Room | 3.28 m | 2.98 m | 3.28 m x 2.98 m |
| Main Level | Family Room | 4.71 m | 3.11 m | 4.71 m x 3.11 m |
| Main Level | Kitchen | 5.99 m | 3.02 m | 5.99 m x 3.02 m |
| Main Level | Eating Area | 4.05 m | 2.81 m | 4.05 m x 2.81 m |
https://www.realtor.ca/real-estate/29114120/746-beatty-crescent-cobourg-cobourg
Shiv Bansal
Broker
Century 21 Percy Fulton Ltd.
2911 Kennedy Road
Toronto, Ontario M1V 1S8
2911 Kennedy Road
Toronto, Ontario M1V 1S8

