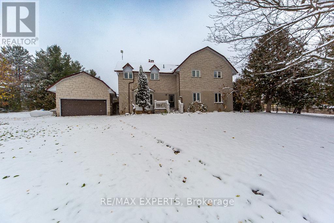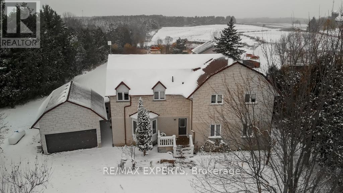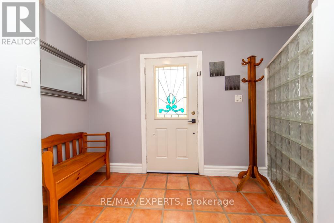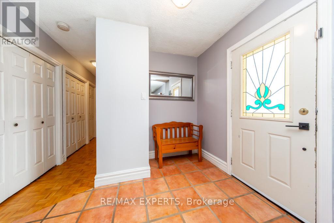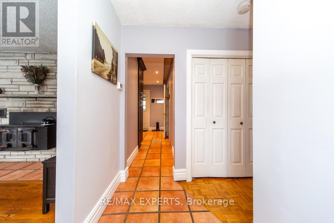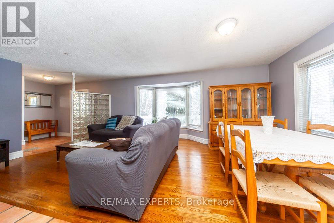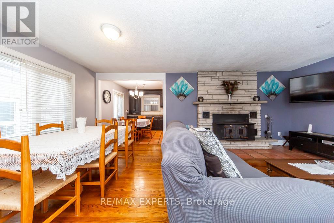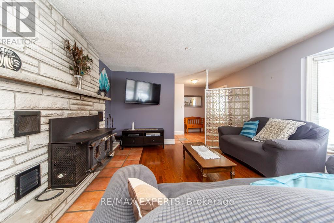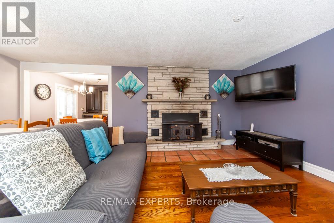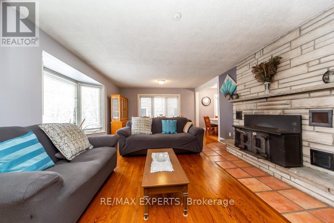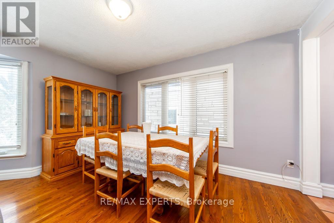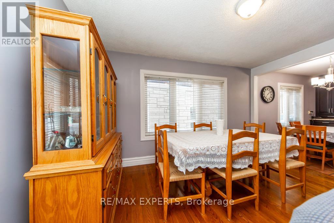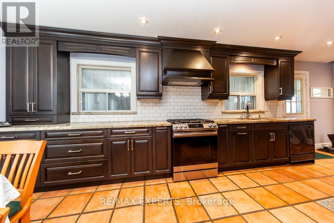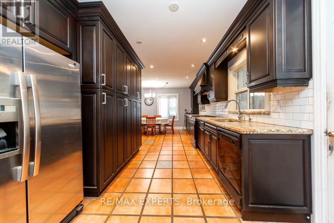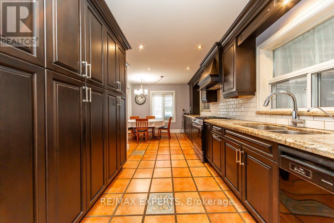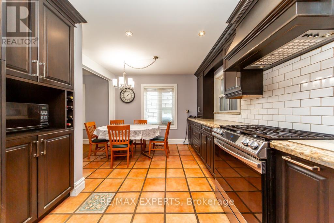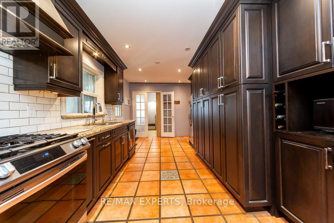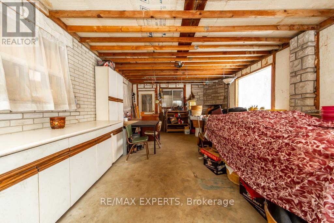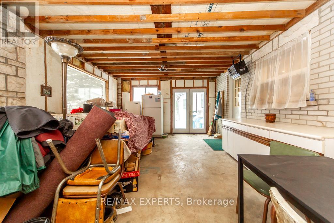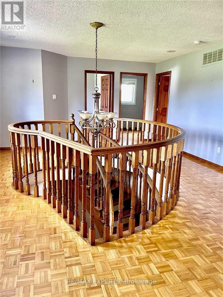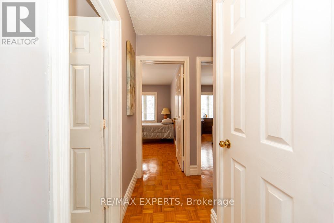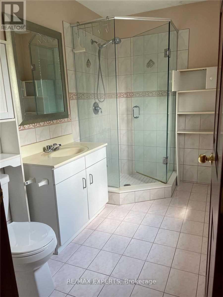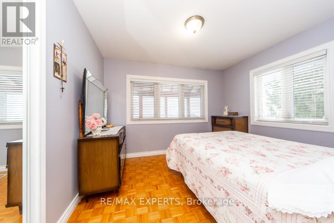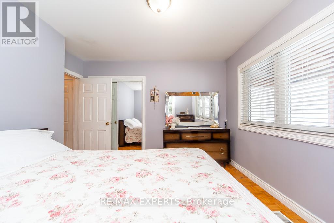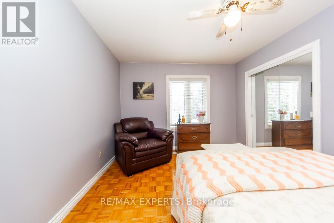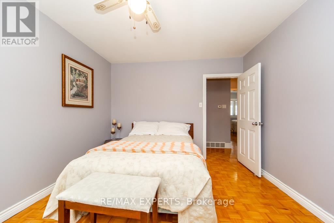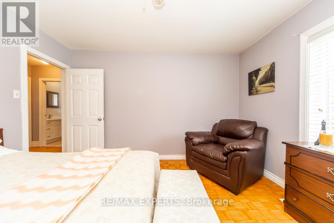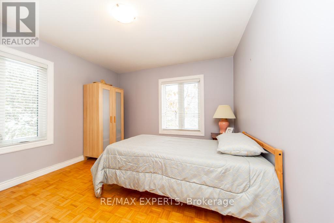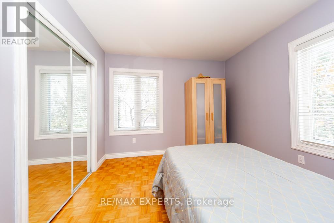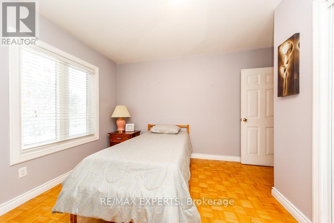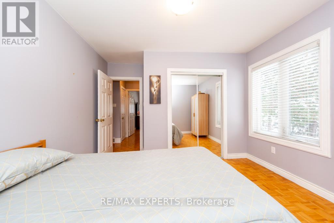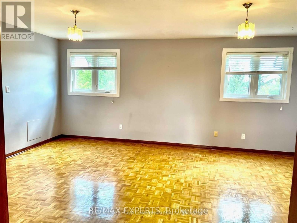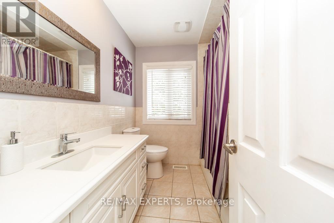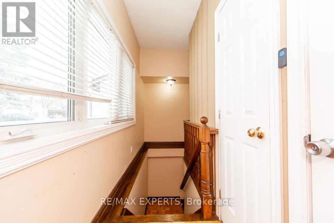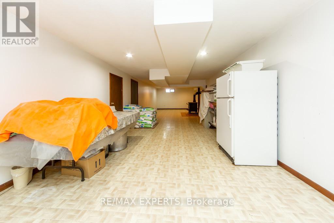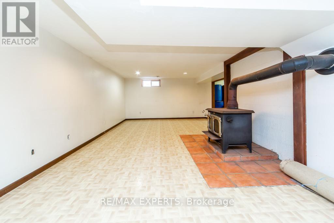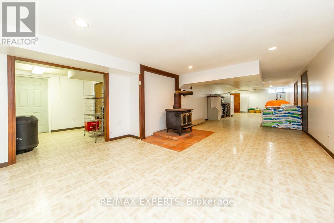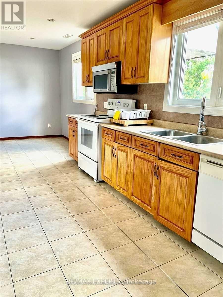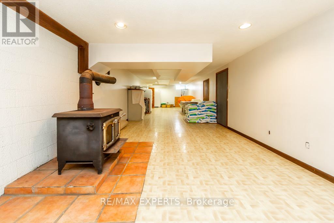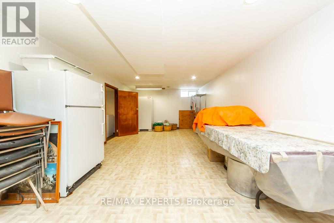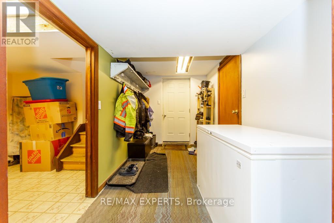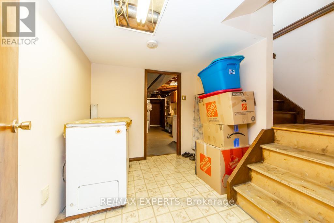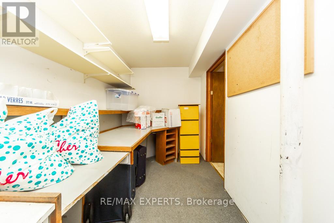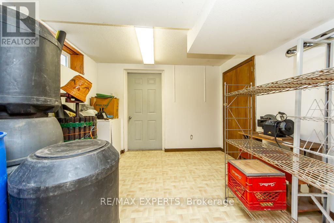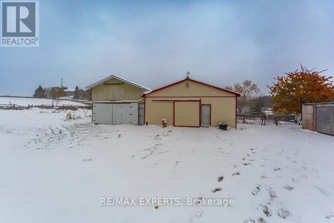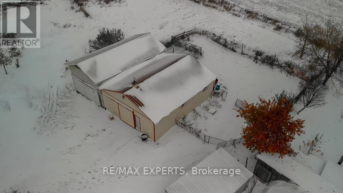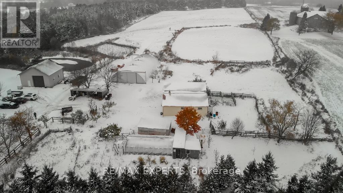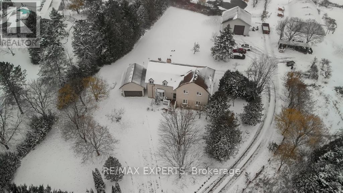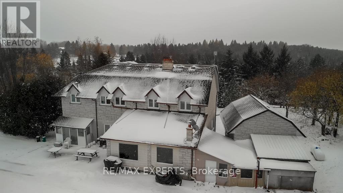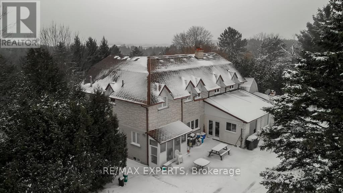7440 17th Side Road King, Ontario L0G 1T0
$2,000,000
Endless Potential on 10 Acres in Prestigious Schomberg Discover the possibilities with this exceptional 10-acre property nestled along scenic 17th Sideroad in Schomberg. Surrounded by rolling countryside and mature trees, this peaceful retreat offers both space and opportunity - perfect for those seeking a tranquil lifestyle or a long-term investment in one of King Township's most desirable rural settings. This 3,000+ sq. ft. home features two distinct living areas, including a full 3-bedroom apartment on the upper level and three additional bedrooms on the main floor - ideal for multi-generational living, rental income, or a spacious family residence. The home includes afunctional kitchen, a generous living/dining room, and a finished basement offering additional space and storage. Outside, the property is well equipped with a barn, quonset, greenhouse, shed, and multiple storage outbuildings, providing versatility for agricultural, hobby, or workshop use. The barn could also be adapted for horse stalls or similar purposes, depending on your needs. Currently, tenants occupy the upper-level apartment and are open to remaining, though vacant possession is available. Clean, solid, and full of potential, this home invites endless possibilities - enjoy, invest, renovate, rebuild, or create your dream country estate in the heart of Schomberg. (id:60365)
Property Details
| MLS® Number | N12535392 |
| Property Type | Agriculture |
| Community Name | Schomberg |
| EquipmentType | Water Heater - Propane, Propane Tank, Water Heater |
| FarmType | Farm |
| Features | Carpet Free, Sump Pump |
| ParkingSpaceTotal | 10 |
| RentalEquipmentType | Water Heater - Propane, Propane Tank, Water Heater |
| Structure | Barn, Barn, Barn, Greenhouse, Shed, Workshop |
Building
| BathroomTotal | 3 |
| BedroomsAboveGround | 6 |
| BedroomsTotal | 6 |
| Amenities | Fireplace(s) |
| Appliances | Water Heater, Water Softener, Window Coverings |
| BasementDevelopment | Finished |
| BasementFeatures | Separate Entrance |
| BasementType | N/a (finished), N/a |
| CoolingType | Central Air Conditioning |
| ExteriorFinish | Brick, Stone |
| FireplacePresent | Yes |
| FlooringType | Hardwood, Ceramic |
| HeatingFuel | Propane |
| HeatingType | Forced Air |
| StoriesTotal | 2 |
| SizeInterior | 3000 - 3500 Sqft |
| UtilityPower | Generator |
| UtilityWater | Dug Well |
Parking
| Detached Garage | |
| Garage |
Land
| Acreage | Yes |
| Sewer | Septic System |
| SizeFrontage | 400 Ft |
| SizeIrregular | 400 Ft |
| SizeTotalText | 400 Ft|10 - 24.99 Acres |
Rooms
| Level | Type | Length | Width | Dimensions |
|---|---|---|---|---|
| Second Level | Bedroom | Measurements not available | ||
| Second Level | Bedroom | Measurements not available | ||
| Second Level | Kitchen | Measurements not available | ||
| Second Level | Dining Room | Measurements not available | ||
| Second Level | Living Room | Measurements not available | ||
| Second Level | Bedroom | Measurements not available | ||
| Basement | Laundry Room | 4.88 m | 3.35 m | 4.88 m x 3.35 m |
| Basement | Great Room | 6.2 m | 4.27 m | 6.2 m x 4.27 m |
| Basement | Utility Room | Measurements not available | ||
| Main Level | Living Room | 6.86 m | 4.72 m | 6.86 m x 4.72 m |
| Main Level | Dining Room | 6.86 m | 4.72 m | 6.86 m x 4.72 m |
| Main Level | Kitchen | 7.47 m | 3.05 m | 7.47 m x 3.05 m |
| Main Level | Primary Bedroom | 3.51 m | 3.51 m | 3.51 m x 3.51 m |
| Main Level | Bedroom 2 | 3.81 m | 3.51 m | 3.81 m x 3.51 m |
| Main Level | Bedroom 3 | 3.81 m | 3.2 m | 3.81 m x 3.2 m |
Utilities
| Electricity | Installed |
https://www.realtor.ca/real-estate/29093412/7440-17th-side-road-king-schomberg-schomberg
Karina Elizondo-Piccirillo
Salesperson
277 Cityview Blvd Unit 16
Vaughan, Ontario L4H 5A4

