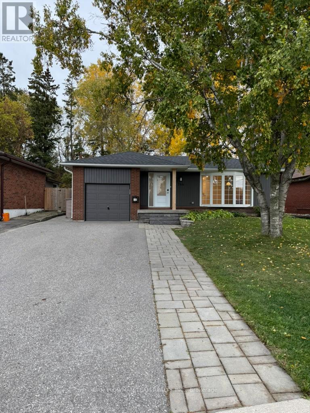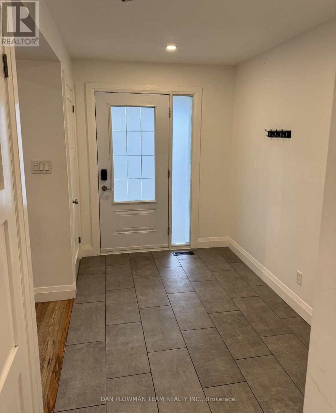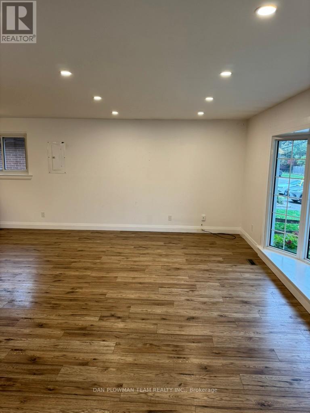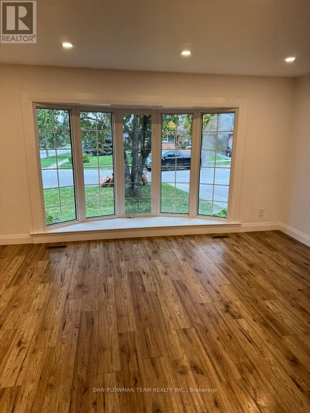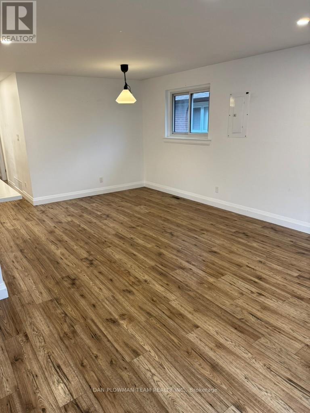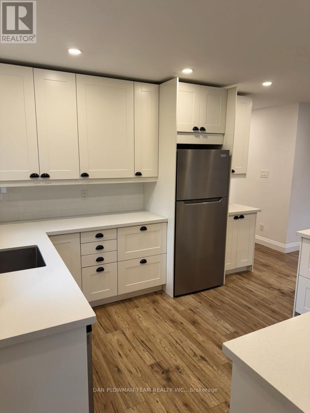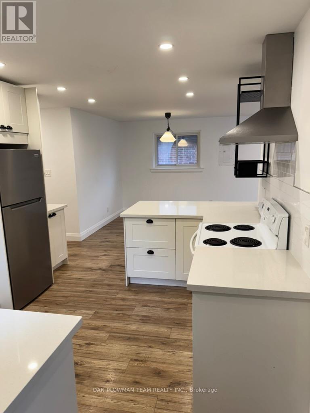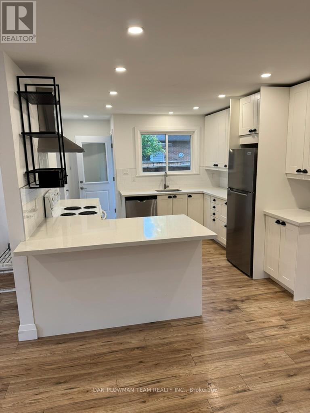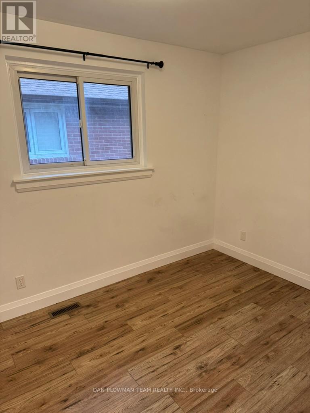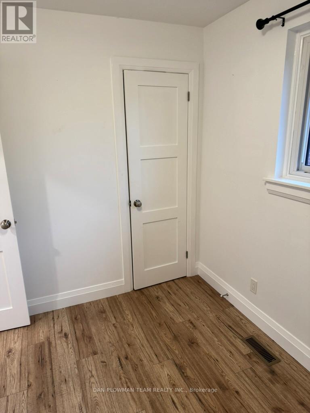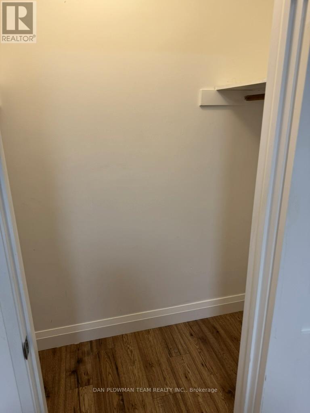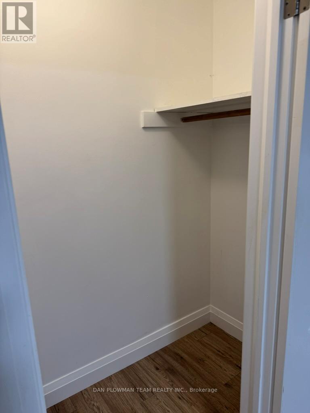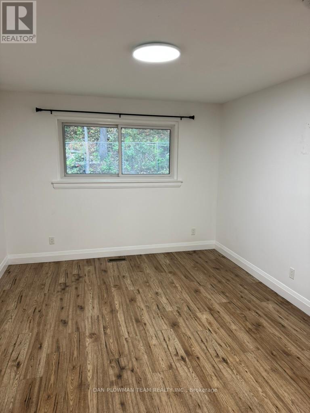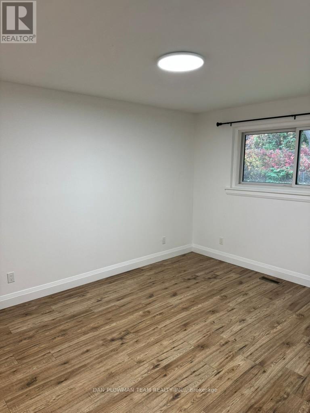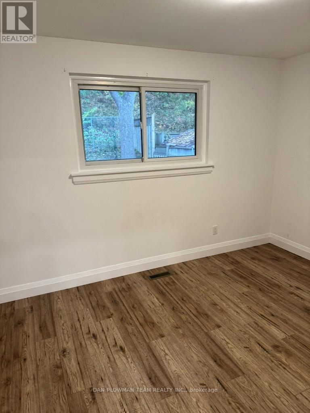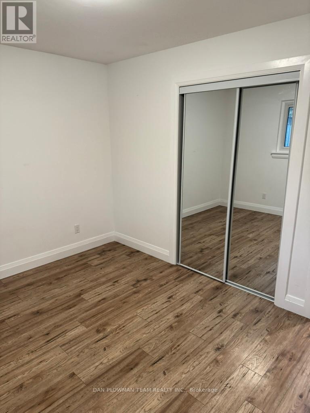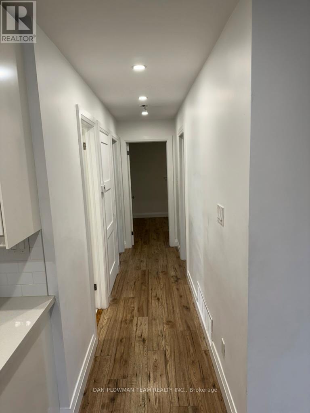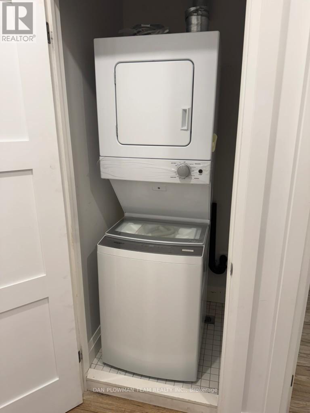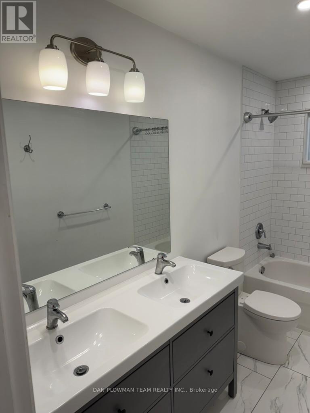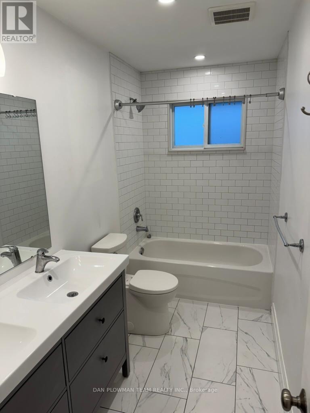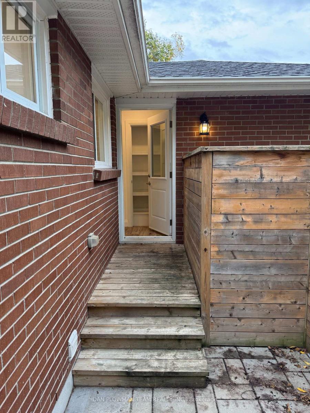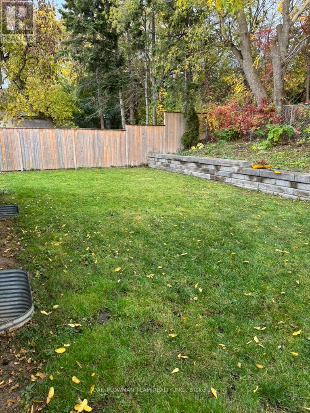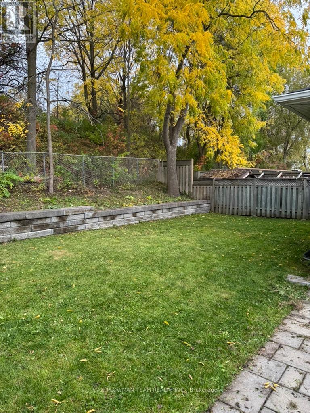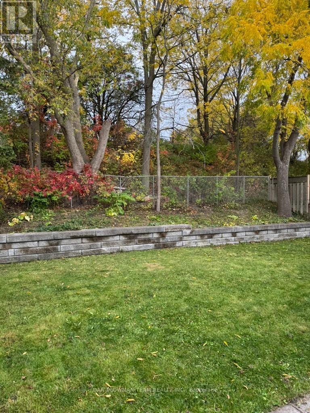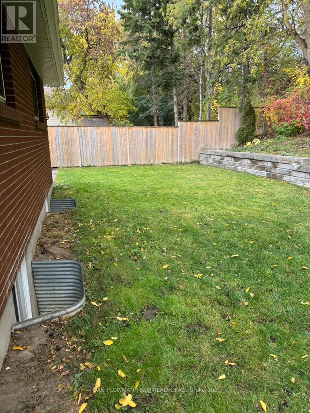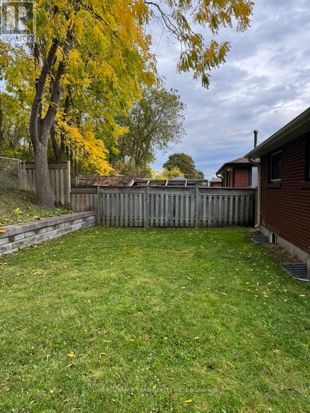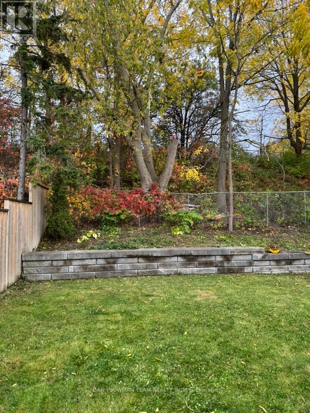744 Hillcrest Road Pickering, Ontario L1W 2P4
$2,600 Monthly
Beautiful 3-Bedroom Bungalow In The Highly Desirable West Shore Neighbourhood Of Pickering This Renovated Home Has Laminate Flooring Throughout With An Open Concept, Spacious Kitchen With Quartz Countertop. And Living/Dining Room Area With Bright Pot Lights. Separate Patio And Backyard Area. 3 Spacious Bedrooms, 4-Piece Bath, Ensuite Laundry, Extra Storage Space In The Garage, And Comes With 2 Driveway Parking Spaces. Short Drive To The 401 And Go Train Making It Ideal For Commuters. Walking Distance To Lake Ontario, Many Amenities And Shopping Close By, Top Rated Schools In A Quiet Family Friendly Neighbourhood. Tenant To Pay For Hydro, And Gas/Water (60%). (id:60365)
Property Details
| MLS® Number | E12474903 |
| Property Type | Single Family |
| Community Name | West Shore |
| ParkingSpaceTotal | 2 |
Building
| BathroomTotal | 1 |
| BedroomsAboveGround | 3 |
| BedroomsTotal | 3 |
| ArchitecturalStyle | Bungalow |
| ConstructionStyleAttachment | Detached |
| CoolingType | Central Air Conditioning |
| ExteriorFinish | Brick |
| FlooringType | Laminate |
| FoundationType | Concrete |
| HeatingFuel | Natural Gas |
| HeatingType | Forced Air |
| StoriesTotal | 1 |
| SizeInterior | 1100 - 1500 Sqft |
| Type | House |
| UtilityWater | Municipal Water |
Parking
| No Garage |
Land
| Acreage | No |
| Sewer | Sanitary Sewer |
| SizeDepth | 105 Ft |
| SizeFrontage | 50 Ft ,10 In |
| SizeIrregular | 50.9 X 105 Ft |
| SizeTotalText | 50.9 X 105 Ft |
Rooms
| Level | Type | Length | Width | Dimensions |
|---|---|---|---|---|
| Main Level | Living Room | 5.4 m | 3.62 m | 5.4 m x 3.62 m |
| Main Level | Dining Room | 3.63 m | 3.12 m | 3.63 m x 3.12 m |
| Main Level | Kitchen | 3.33 m | 3.26 m | 3.33 m x 3.26 m |
| Main Level | Primary Bedroom | 4.24 m | 3.3 m | 4.24 m x 3.3 m |
| Main Level | Bedroom 2 | 3.66 m | 3.01 m | 3.66 m x 3.01 m |
| Main Level | Bedroom 3 | 3.33 m | 2.48 m | 3.33 m x 2.48 m |
https://www.realtor.ca/real-estate/29016818/744-hillcrest-road-pickering-west-shore-west-shore
Dan Plowman
Salesperson
800 King St West
Oshawa, Ontario L1J 2L5

