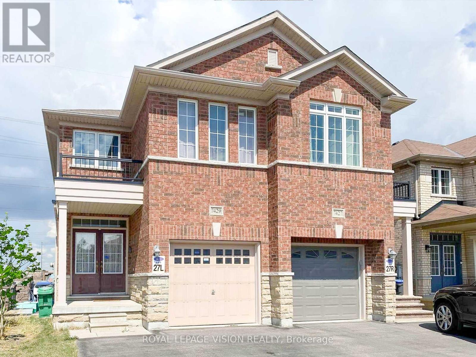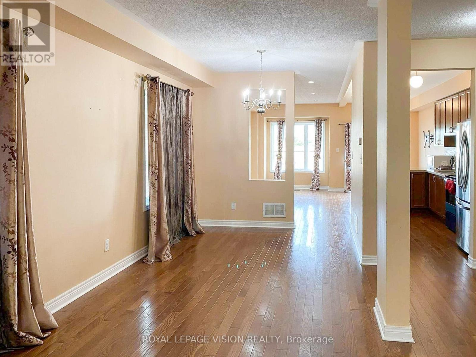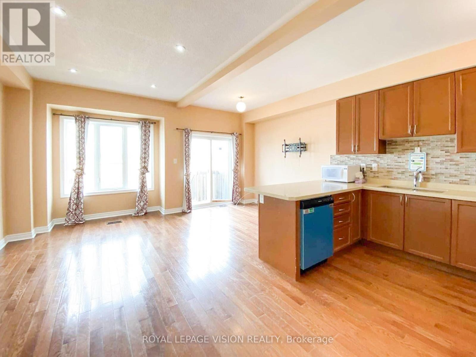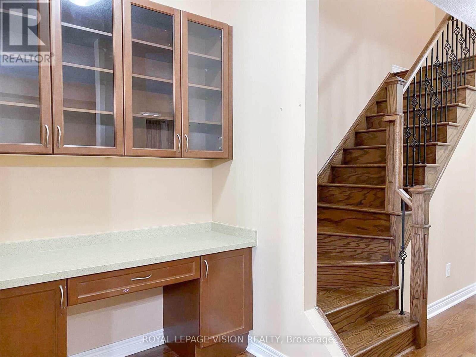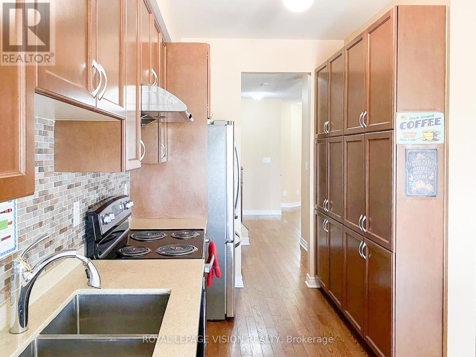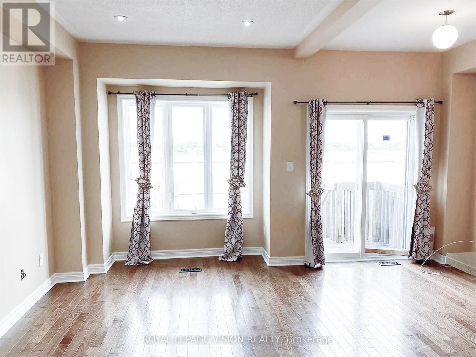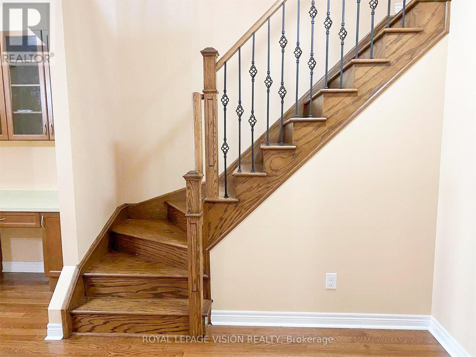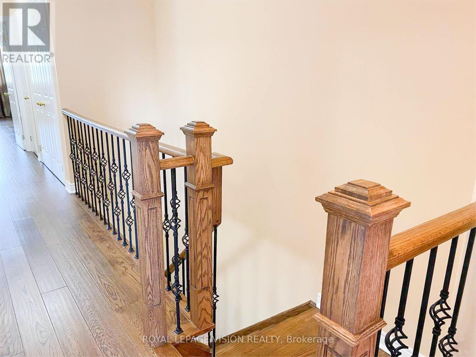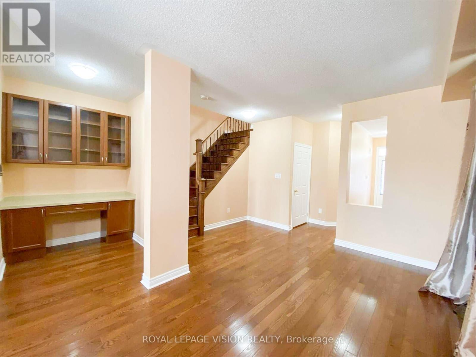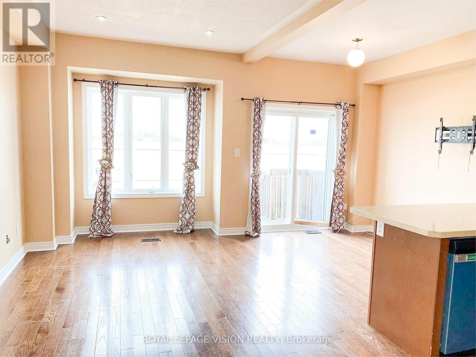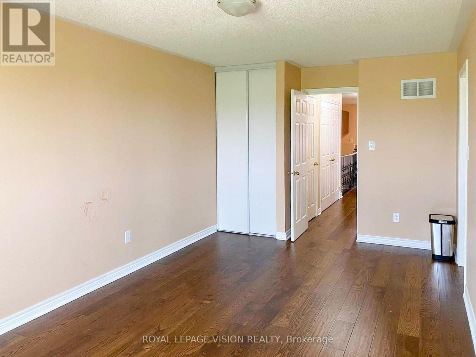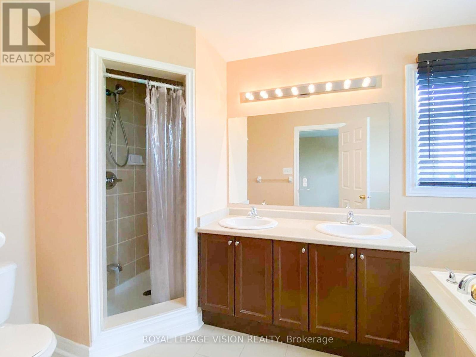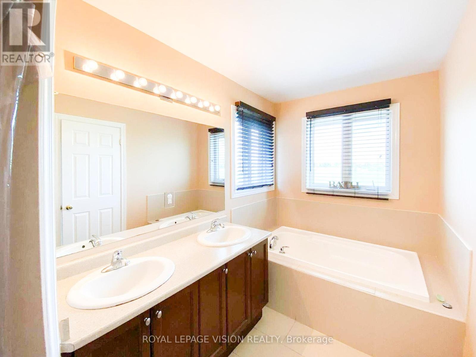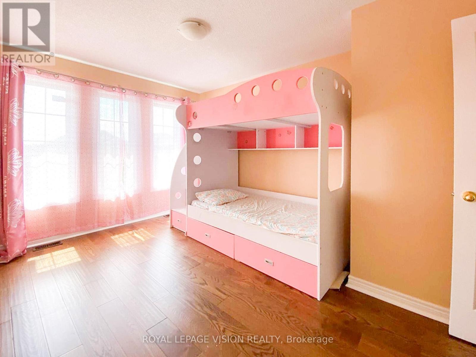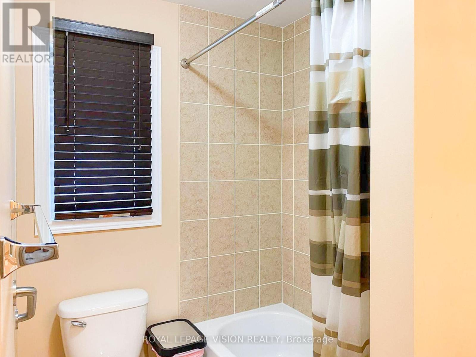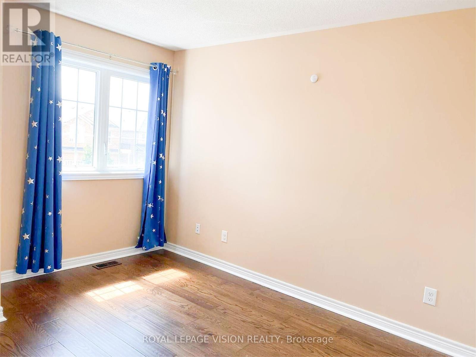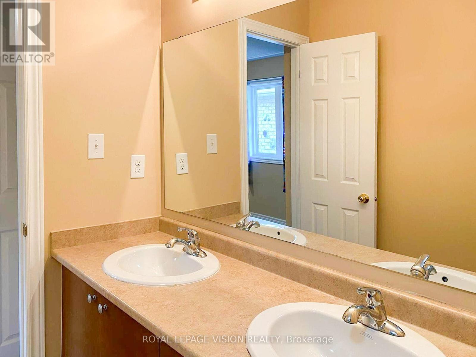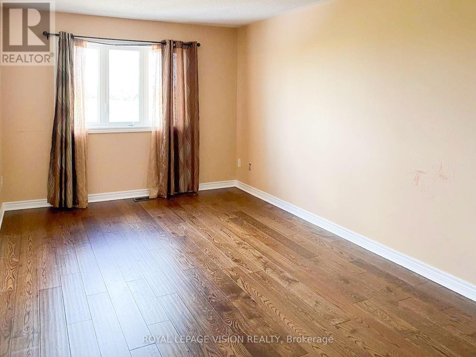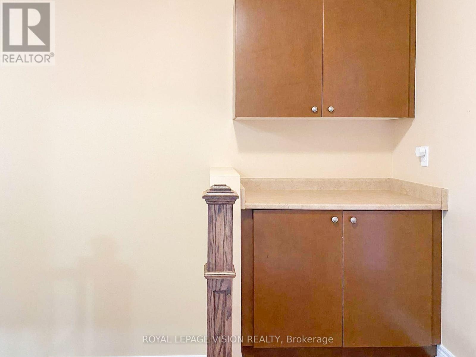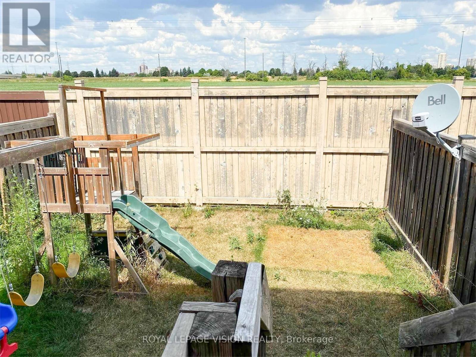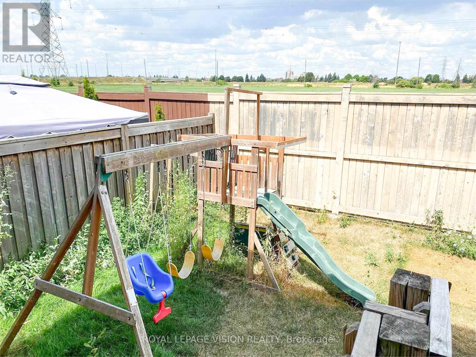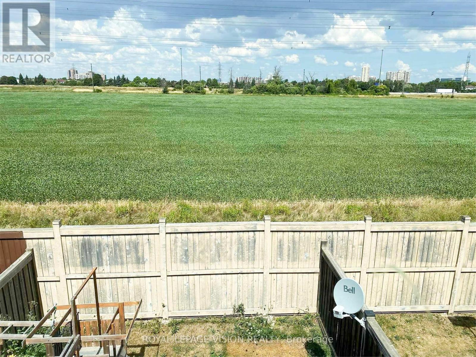7429 Saint Barbara Boulevard Mississauga, Ontario L5W 0G3
4 Bedroom
3 Bathroom
1500 - 2000 sqft
Central Air Conditioning
Forced Air
$3,300 Monthly
Over 2000 Sq Ft. Main Floor Has 9 Ft Ceilings, Newer Hardwood Floor Throughout. Upgraded Kitchen, Upgraded Oak Stairs & Extra Pantry In Kitchen. Walk-Out From Dinette, Pot Lights In Family Room, Upgraded Main & Master Ensuite Bathroom Cabinets. Convenient 2nd Floor Laundry Facility. Basement Not Included (id:60365)
Property Details
| MLS® Number | W12534654 |
| Property Type | Single Family |
| Community Name | Meadowvale Village |
| EquipmentType | Water Heater |
| ParkingSpaceTotal | 2 |
| RentalEquipmentType | Water Heater |
Building
| BathroomTotal | 3 |
| BedroomsAboveGround | 4 |
| BedroomsTotal | 4 |
| Age | 6 To 15 Years |
| Appliances | Oven - Built-in, Water Heater, Dishwasher, Dryer, Microwave, Stove, Washer, Refrigerator |
| BasementType | None |
| ConstructionStyleAttachment | Semi-detached |
| CoolingType | Central Air Conditioning |
| ExteriorFinish | Brick |
| FlooringType | Hardwood, Ceramic |
| FoundationType | Poured Concrete |
| HalfBathTotal | 1 |
| HeatingFuel | Natural Gas |
| HeatingType | Forced Air |
| StoriesTotal | 2 |
| SizeInterior | 1500 - 2000 Sqft |
| Type | House |
| UtilityWater | Municipal Water |
Parking
| Garage |
Land
| Acreage | No |
| Sewer | Sanitary Sewer |
| SizeDepth | 110 Ft |
| SizeFrontage | 22 Ft ,6 In |
| SizeIrregular | 22.5 X 110 Ft |
| SizeTotalText | 22.5 X 110 Ft |
Rooms
| Level | Type | Length | Width | Dimensions |
|---|---|---|---|---|
| Second Level | Primary Bedroom | 5.93 m | 3.31 m | 5.93 m x 3.31 m |
| Second Level | Bedroom 2 | 3.28 m | 3.47 m | 3.28 m x 3.47 m |
| Second Level | Bedroom 3 | 4.19 m | 3.21 m | 4.19 m x 3.21 m |
| Second Level | Bedroom 4 | 4.26 m | 3.28 m | 4.26 m x 3.28 m |
| Ground Level | Living Room | 6.88 m | 4.29 m | 6.88 m x 4.29 m |
| Ground Level | Dining Room | 6.88 m | 4.29 m | 6.88 m x 4.29 m |
| Ground Level | Kitchen | 4.33 m | 2.29 m | 4.33 m x 2.29 m |
| Ground Level | Eating Area | 3.28 m | 2.29 m | 3.28 m x 2.29 m |
| Ground Level | Family Room | 6.16 m | 3.28 m | 6.16 m x 3.28 m |
Mahmud Naqvi
Broker
Royal LePage Vision Realty
1051 Tapscott Rd #1b
Toronto, Ontario M1X 1A1
1051 Tapscott Rd #1b
Toronto, Ontario M1X 1A1
Muhammad Naqvi
Salesperson
Royal LePage Vision Realty
1051 Tapscott Rd #1b
Toronto, Ontario M1X 1A1
1051 Tapscott Rd #1b
Toronto, Ontario M1X 1A1

