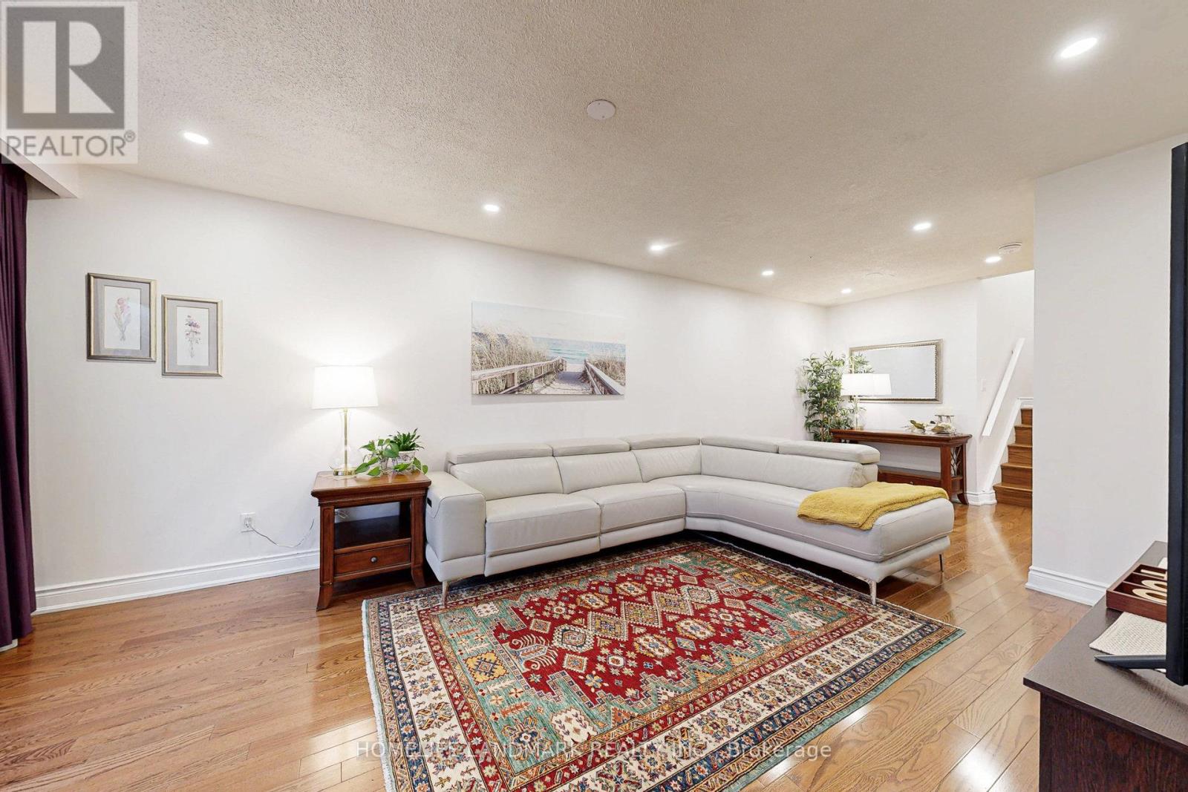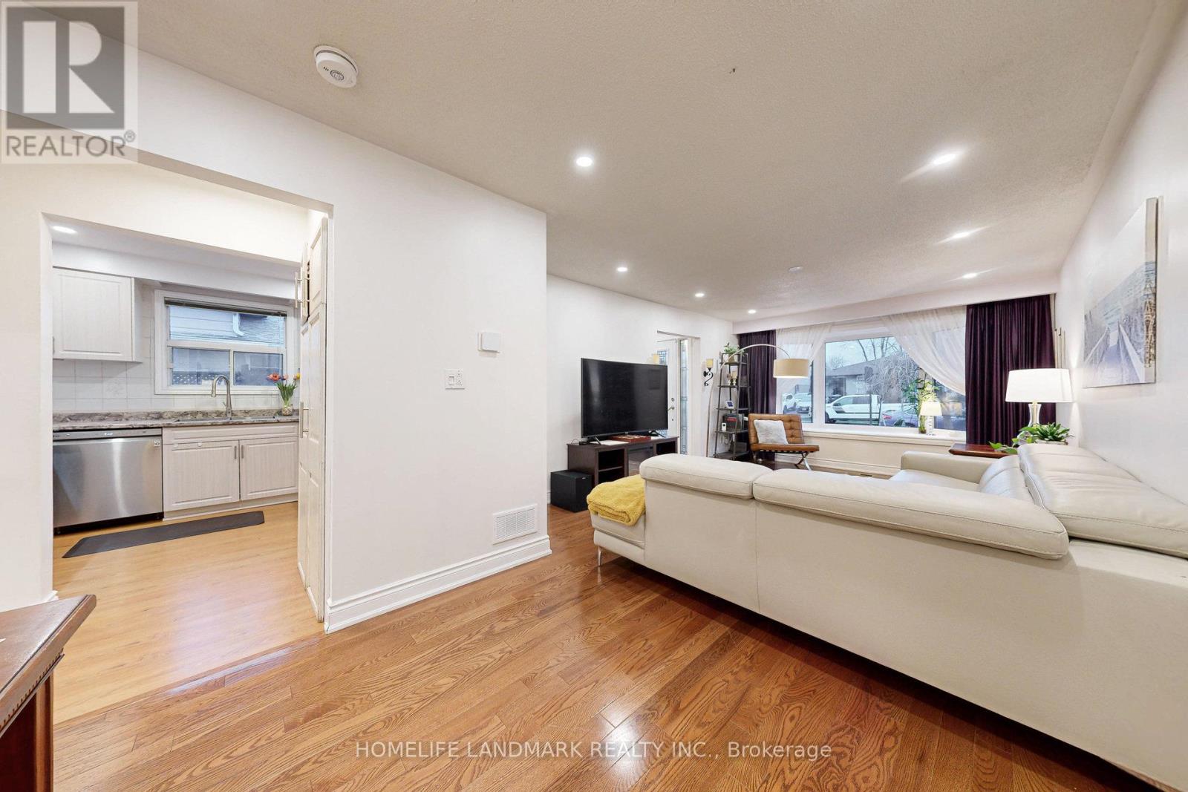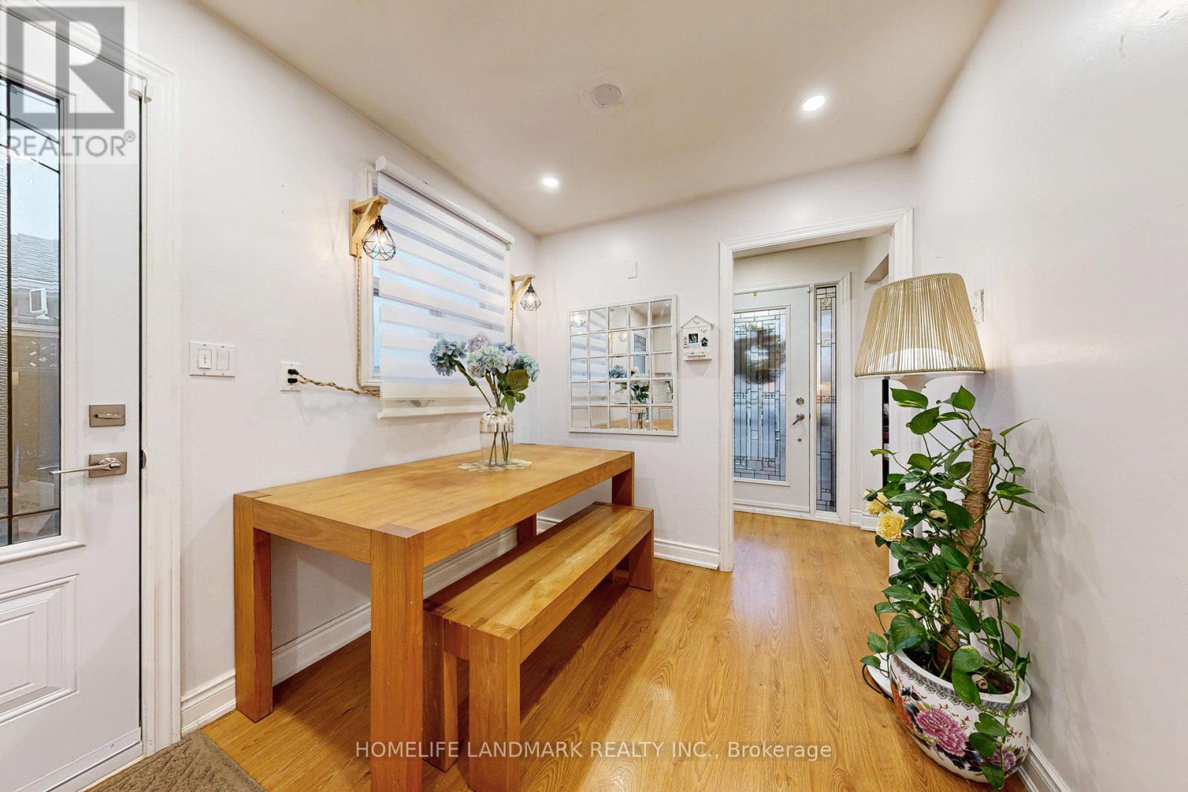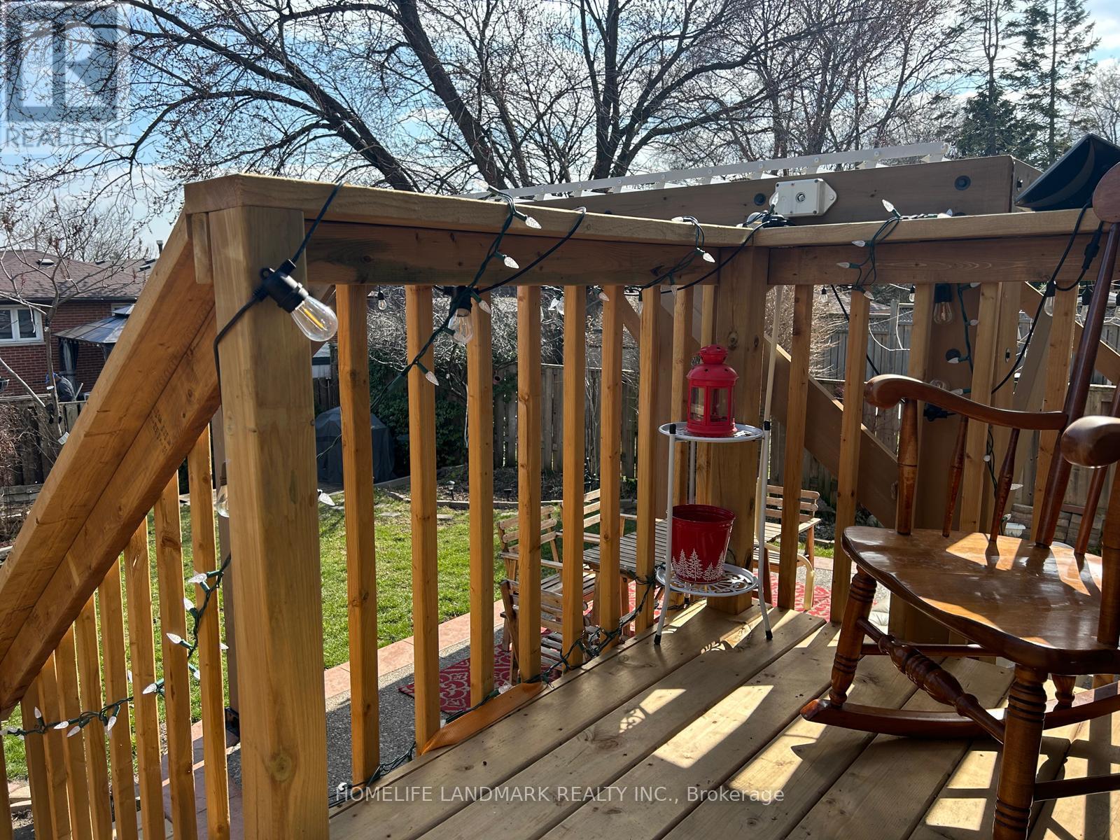741 Eaglemount Crescent Mississauga, Ontario L5C 1H2
$3,400 Monthly
Bright and extensively upgraded main floor for lease in a 3-bedroom, 2-bath semi-detached backsplit in sought-after Erindale. Features include a modern kitchen with stainless steel appliances, gas stove, double-door fridge, dishwasher, and separate laundry. Interior upgrades include hardwood floors, pot lights, modern fixtures, and a new bay window (2024) bringing in abundant natural light. Exterior updates (2024) include a new wood deck, concrete patio, adjustable-louver gazebo, second BBQ deck, exposed aggregate driveway (2-car parking), covered basement entrance, and new gate. Located within walking distance to Woodlands Secondary School, transit, shopping, and recreation, with quick access to Erindale GO, parks, and trails. Tenant to pay 70% of utilities. No smoking. Pets Ok but security deposit will be required (id:60365)
Property Details
| MLS® Number | W12193786 |
| Property Type | Single Family |
| Community Name | Erindale |
| ParkingSpaceTotal | 2 |
Building
| BathroomTotal | 2 |
| BedroomsAboveGround | 3 |
| BedroomsTotal | 3 |
| Appliances | Dishwasher, Dryer, Stove, Washer, Refrigerator |
| BasementType | Partial |
| ConstructionStyleAttachment | Semi-detached |
| ConstructionStyleSplitLevel | Backsplit |
| CoolingType | Central Air Conditioning |
| ExteriorFinish | Brick |
| HeatingFuel | Natural Gas |
| HeatingType | Forced Air |
| SizeInterior | 1100 - 1500 Sqft |
| Type | House |
| UtilityWater | Municipal Water |
Parking
| No Garage |
Land
| Acreage | No |
| Sewer | Sanitary Sewer |
| SizeDepth | 125 Ft |
| SizeFrontage | 30 Ft |
| SizeIrregular | 30 X 125 Ft |
| SizeTotalText | 30 X 125 Ft |
https://www.realtor.ca/real-estate/28411158/741-eaglemount-crescent-mississauga-erindale-erindale
Usman Ul Ahsan
Salesperson
7240 Woodbine Ave Unit 103
Markham, Ontario L3R 1A4











































