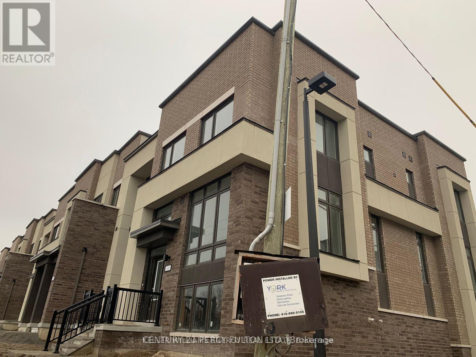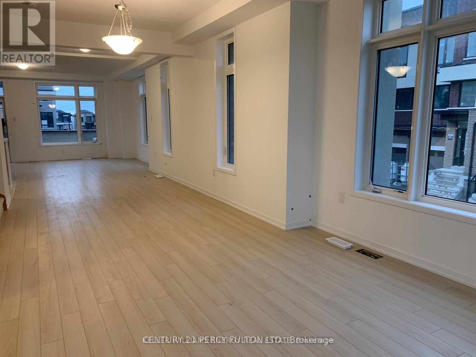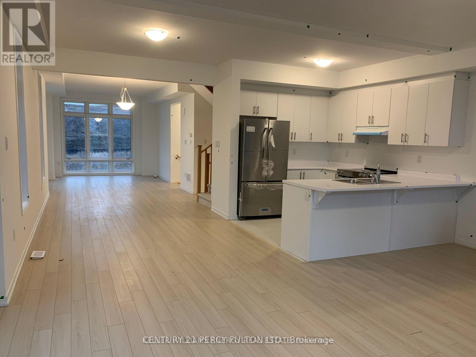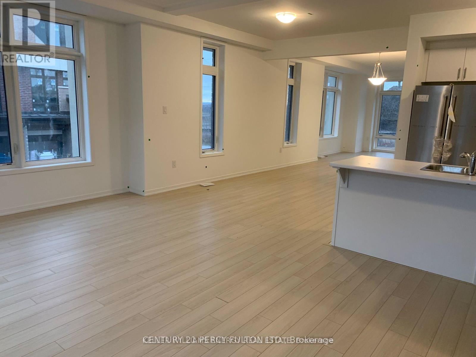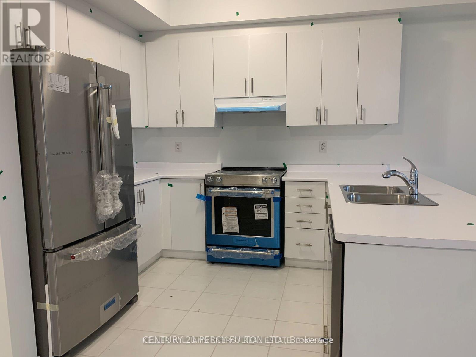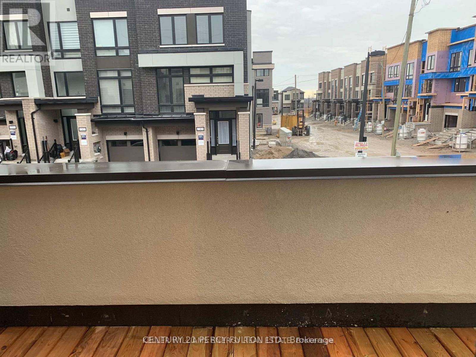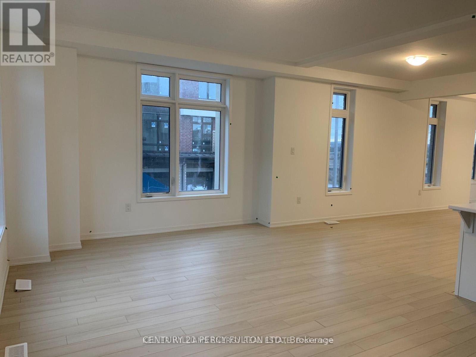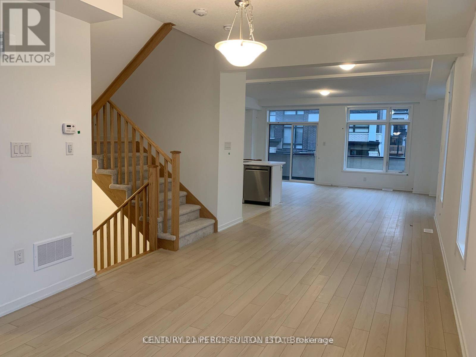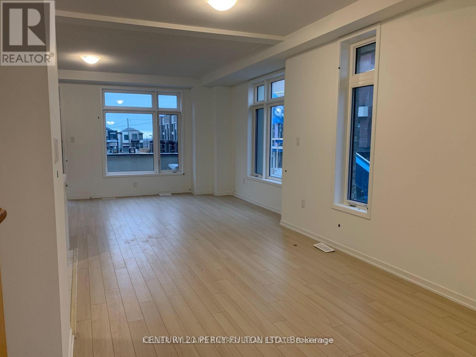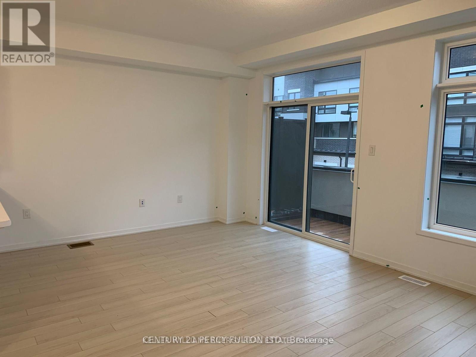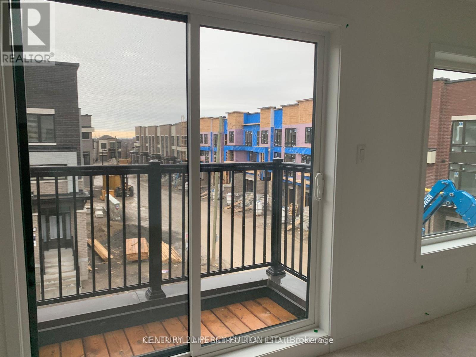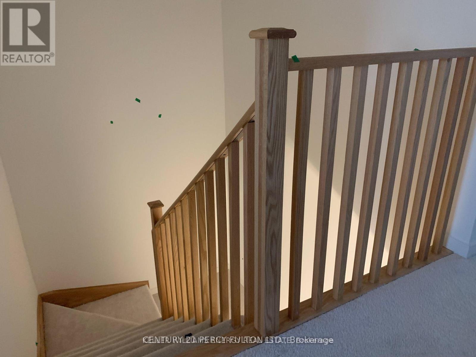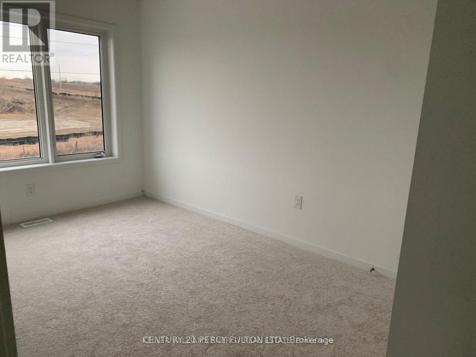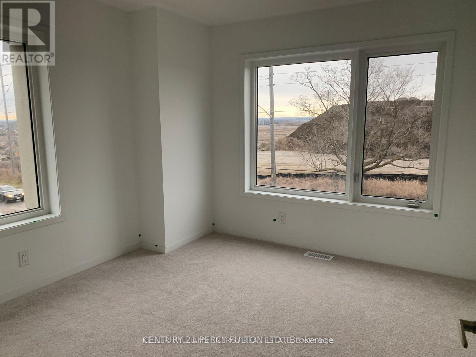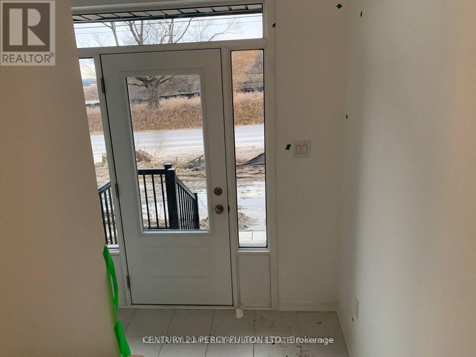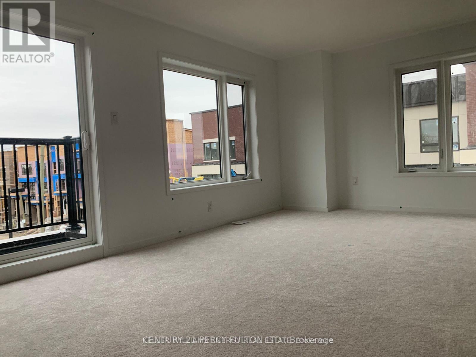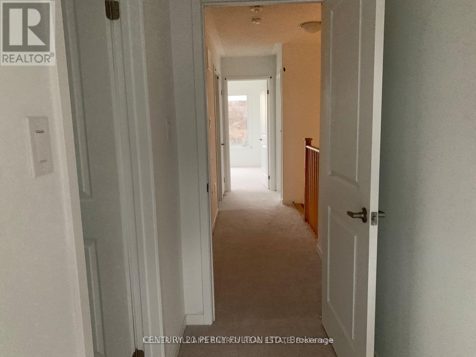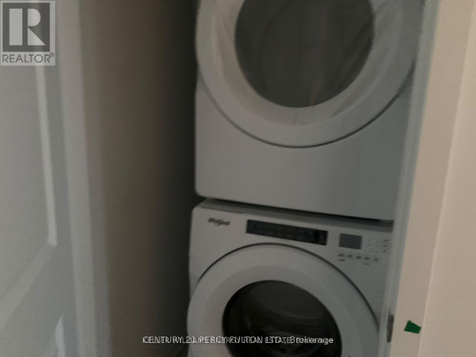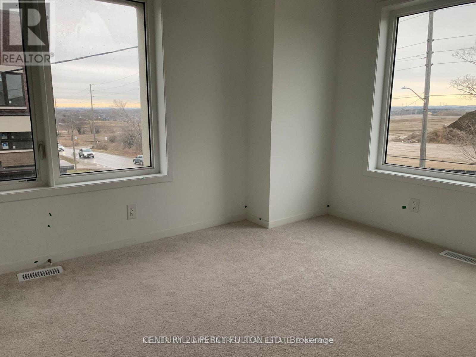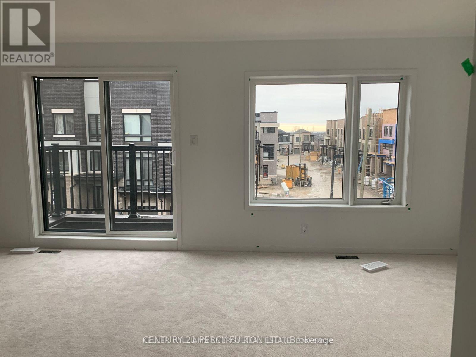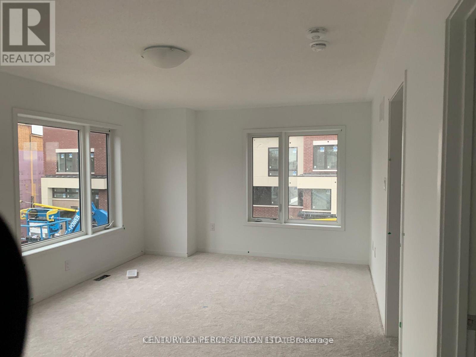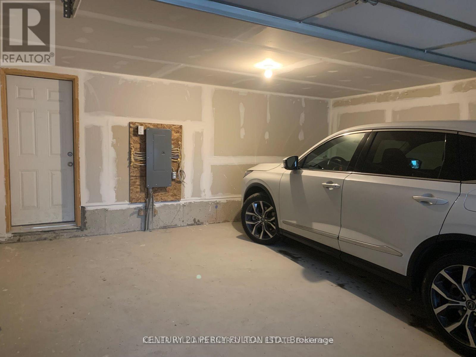741 Conlin Rd E Road Oshawa, Ontario L1K 0Y7
3 Bedroom
3 Bathroom
1500 - 2000 sqft
Central Air Conditioning
Forced Air
$2,900 Monthly
Welcome home to this end unit corner townhouse, feels just like a detached. The largest model in the block. Over 1900 sf. 3 large bedrooms, extra large primary room with walk in closet and a 5 pc ensuite, plus a walk out terrace. Open concept living space with lots of space for all your furniture. Kitchen with top of the line appliances. Spacious dining are with walk out to a 200 sf terrace. 9" ceilings. This one has it all and you will be proud to call it home. (id:60365)
Property Details
| MLS® Number | E12513460 |
| Property Type | Single Family |
| Community Name | Samac |
| Features | Carpet Free |
| ParkingSpaceTotal | 3 |
Building
| BathroomTotal | 3 |
| BedroomsAboveGround | 3 |
| BedroomsTotal | 3 |
| Appliances | Dishwasher, Dryer, Stove, Refrigerator |
| BasementDevelopment | Unfinished |
| BasementType | N/a (unfinished) |
| ConstructionStyleAttachment | Attached |
| CoolingType | Central Air Conditioning |
| ExteriorFinish | Brick |
| FoundationType | Concrete |
| HalfBathTotal | 1 |
| HeatingFuel | Natural Gas |
| HeatingType | Forced Air |
| StoriesTotal | 3 |
| SizeInterior | 1500 - 2000 Sqft |
| Type | Row / Townhouse |
| UtilityWater | Municipal Water |
Parking
| Garage |
Land
| Acreage | No |
| Sewer | Sanitary Sewer |
Rooms
| Level | Type | Length | Width | Dimensions |
|---|---|---|---|---|
| Main Level | Living Room | Measurements not available | ||
| Main Level | Kitchen | Measurements not available | ||
| Main Level | Dining Room | Measurements not available | ||
| Main Level | Family Room | Measurements not available | ||
| Upper Level | Primary Bedroom | Measurements not available | ||
| Upper Level | Bedroom 2 | Measurements not available | ||
| Upper Level | Bedroom 3 | Measurements not available |
https://www.realtor.ca/real-estate/29071789/741-conlin-rd-e-road-oshawa-samac-samac
Dima Fakhoury
Broker
Century 21 Percy Fulton Ltd.
2911 Kennedy Road
Toronto, Ontario M1V 1S8
2911 Kennedy Road
Toronto, Ontario M1V 1S8

