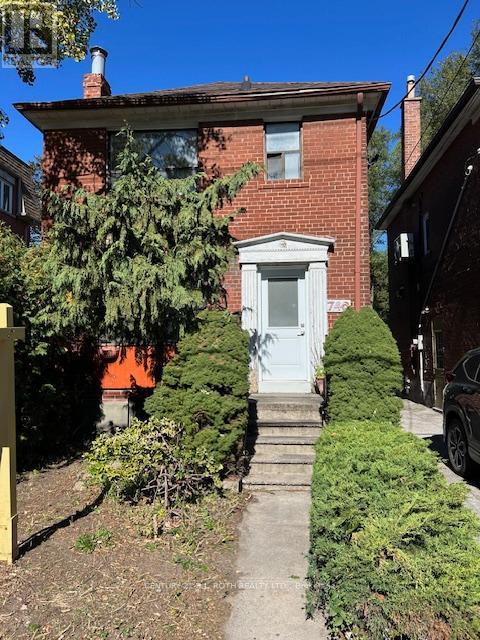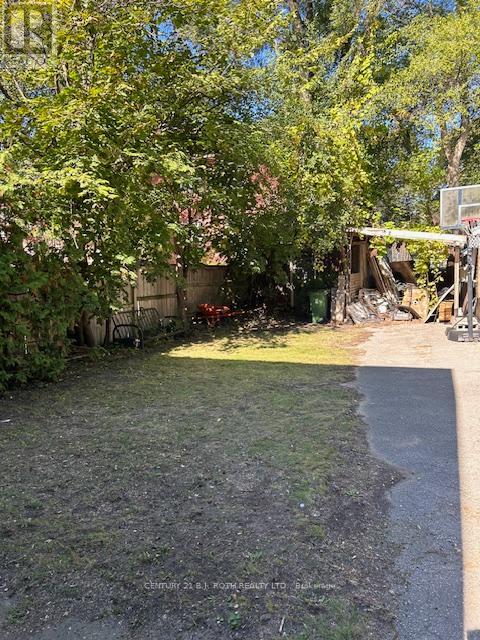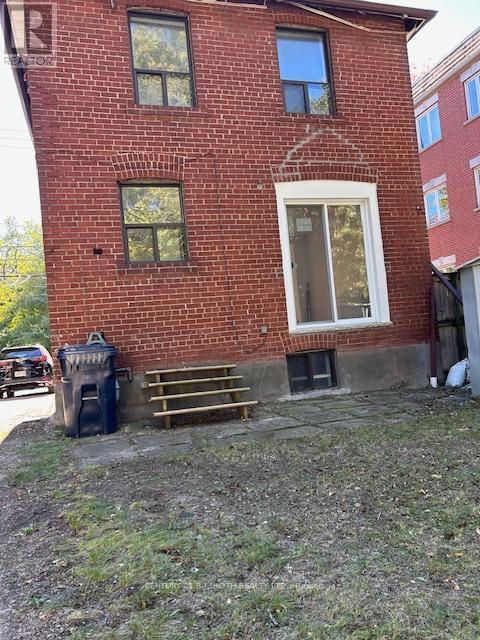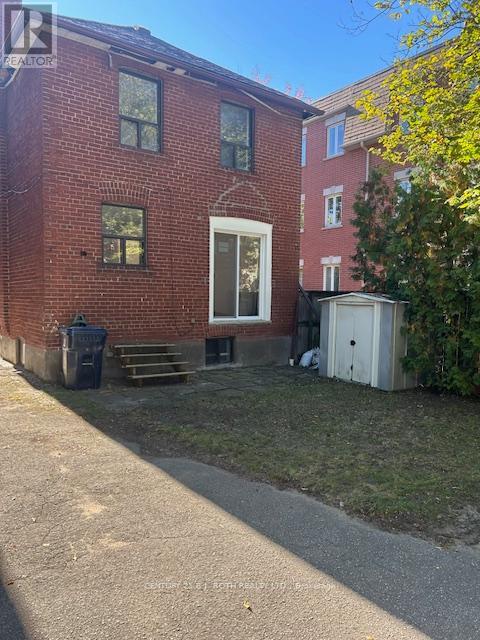740 Kingston Road Toronto, Ontario M4E 1R7
$649,900
Located in the highly sought-after Beaches neighborhood, this detached home offers endless potential for those with vision and creativity. Just steps from all amenities, parks, trendy shops, cafés, and the streetcar right at your doorstep, this is your chance to create your dream home in one of Toronto's most desirable areas. This property is a handyman or renovator's dream-ripe for transformation and full of character. Whether you're looking to restore its original charm or reimagine it with modern finishes, the possibilities are endless. (id:60365)
Property Details
| MLS® Number | E12468354 |
| Property Type | Single Family |
| Community Name | East End-Danforth |
| EquipmentType | Water Heater |
| Features | Carpet Free |
| ParkingSpaceTotal | 2 |
| RentalEquipmentType | Water Heater |
Building
| BathroomTotal | 1 |
| BedroomsAboveGround | 3 |
| BedroomsTotal | 3 |
| BasementDevelopment | Partially Finished |
| BasementType | N/a (partially Finished) |
| ConstructionStyleAttachment | Detached |
| ExteriorFinish | Brick |
| FireplacePresent | Yes |
| FireplaceTotal | 1 |
| FoundationType | Block |
| HeatingFuel | Natural Gas |
| HeatingType | Hot Water Radiator Heat |
| StoriesTotal | 2 |
| SizeInterior | 1100 - 1500 Sqft |
| Type | House |
| UtilityWater | Municipal Water |
Parking
| No Garage |
Land
| Acreage | No |
| Sewer | Sanitary Sewer |
| SizeDepth | 110 Ft |
| SizeFrontage | 24 Ft ,1 In |
| SizeIrregular | 24.1 X 110 Ft |
| SizeTotalText | 24.1 X 110 Ft |
Rooms
| Level | Type | Length | Width | Dimensions |
|---|---|---|---|---|
| Second Level | Bedroom | 3.9 m | 3.47 m | 3.9 m x 3.47 m |
| Second Level | Bedroom 2 | 3.63 m | 2.79 m | 3.63 m x 2.79 m |
| Second Level | Bedroom 3 | 3.63 m | 2.42 m | 3.63 m x 2.42 m |
| Second Level | Bathroom | 2.05 m | 1.78 m | 2.05 m x 1.78 m |
| Main Level | Living Room | 4.43 m | 3.44 m | 4.43 m x 3.44 m |
| Main Level | Dining Room | 2.84 m | 3.79 m | 2.84 m x 3.79 m |
| Main Level | Kitchen | 2.34 m | 3.47 m | 2.34 m x 3.47 m |
Tim Hewitt
Salesperson
355 Bayfield Street, Unit 5, 106299 & 100088
Barrie, Ontario L4M 3C3
Blair Smith
Salesperson
355 Bayfield Street, Unit 5, 106299 & 100088
Barrie, Ontario L4M 3C3







