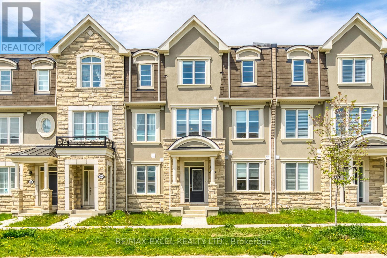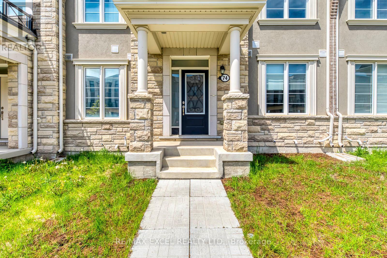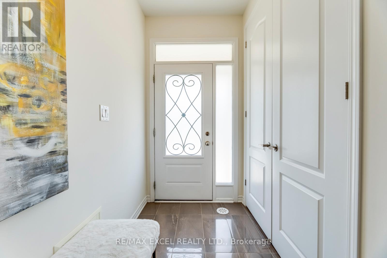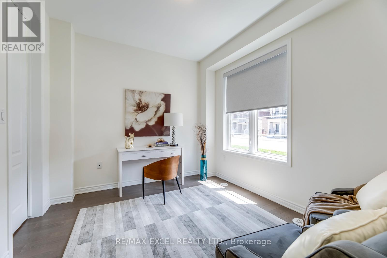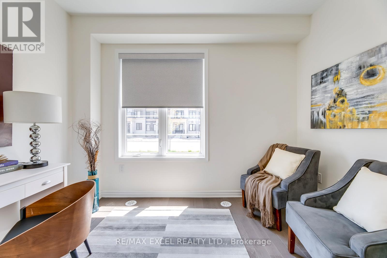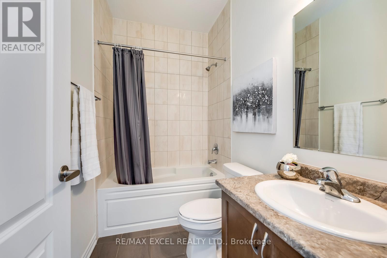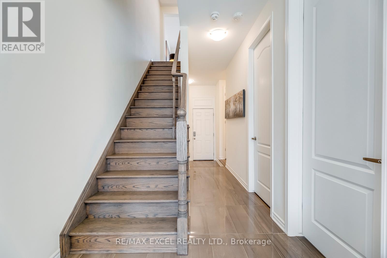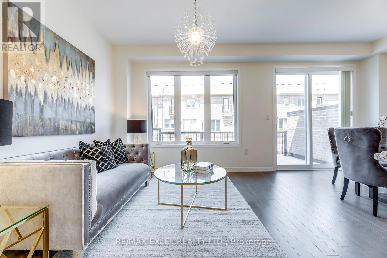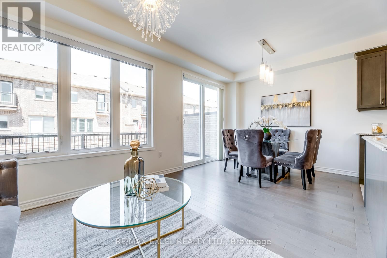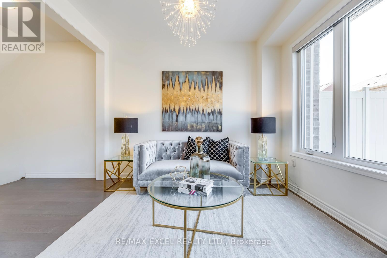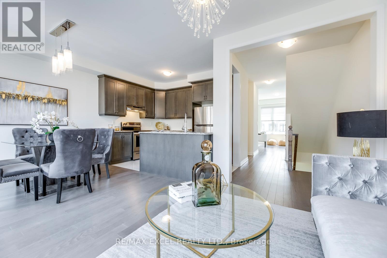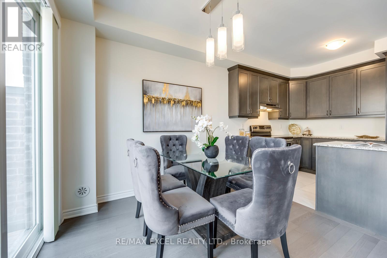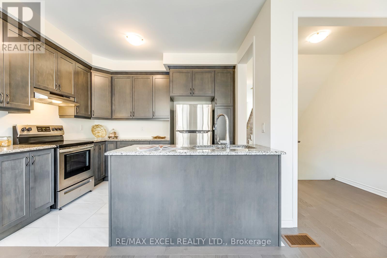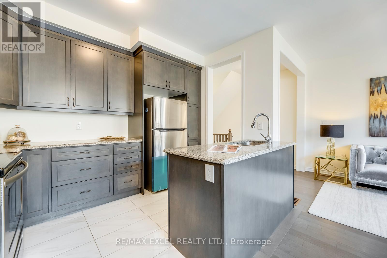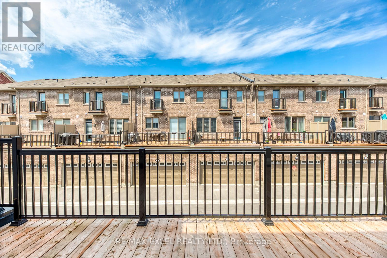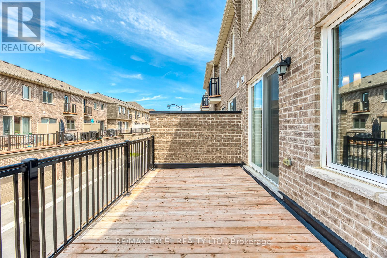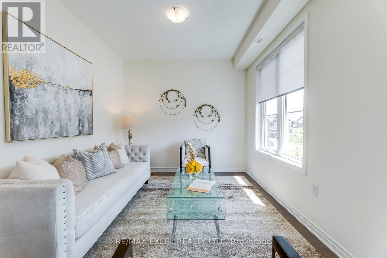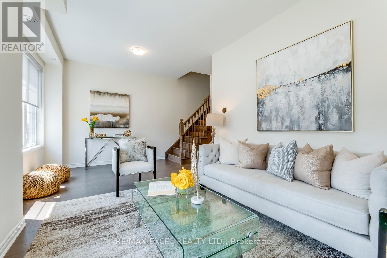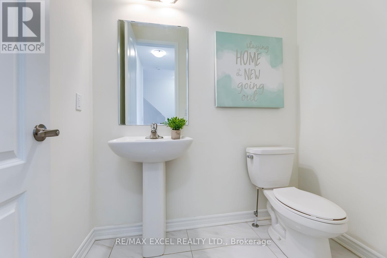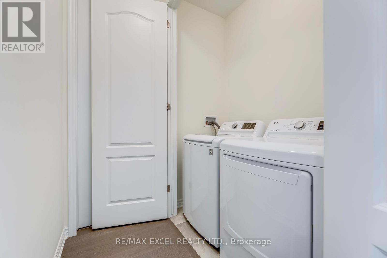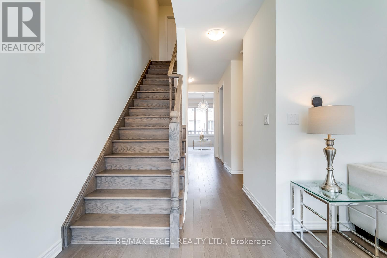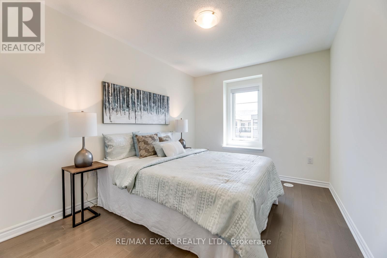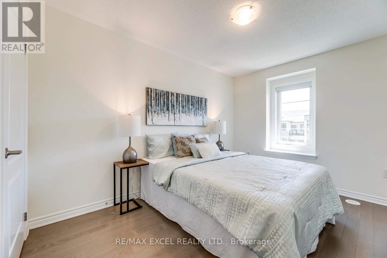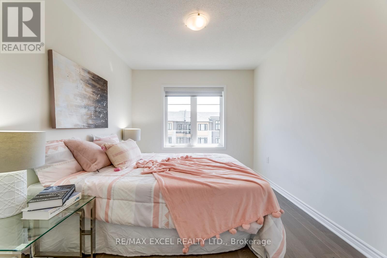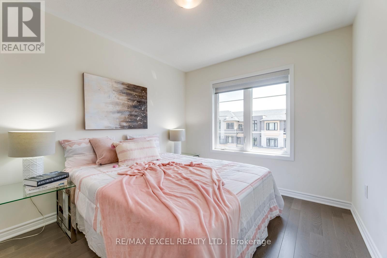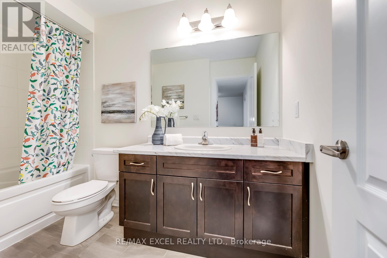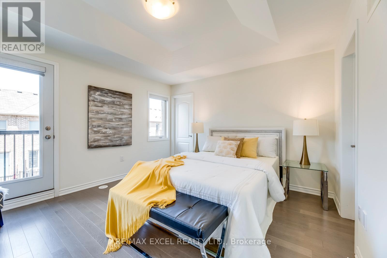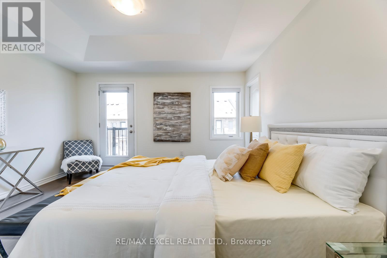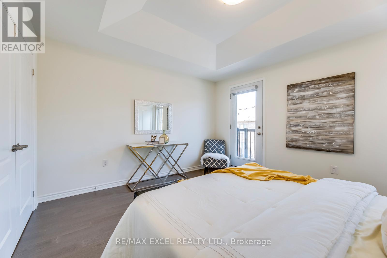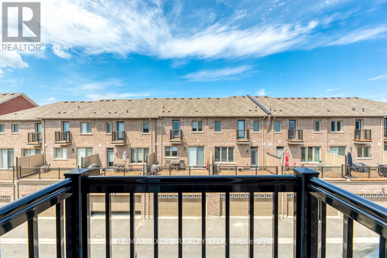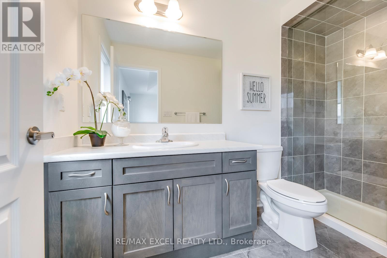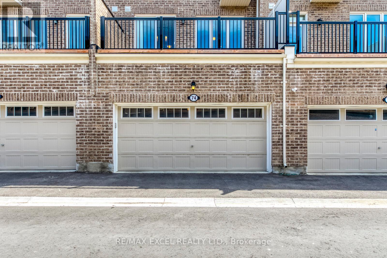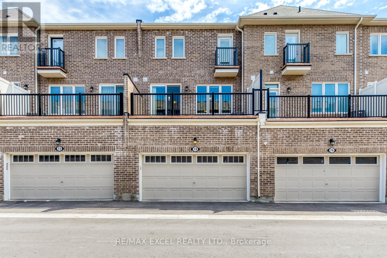4 Bedroom
4 Bathroom
2000 - 2500 sqft
Central Air Conditioning
Forced Air
$3,998 Monthly
Luxurious Mattamy 4 Bedroom & 4 Bathroom Freehold Townhome, Fenelon Model, Fresh Chateau Elevation, Double Garage W/Direct Access To Ground Floor, 9' Ceiling On Main & Ground Floor, Hardwood On All Floors And Elegant Oak Stair. In-Law (Guest) Suite W/3-piece Bathroom And Walk-In Closet On Ground Floor; Can Be Used As Home Office. MBR Upgraded Tray Ceiling & Juliette Balcony, Freestanding Shower W/Frameless Glass Enclosure, POot Lights, His/Her Sinks In Ensuite, Hardwood Kitchen Cabinets W/3 Stainless Steel Appliances, Granite Kitchen Countertops W/Undermount Stainless Steel Double Sink, Large Walkout Balcony (19'10"X10'0") For Barbeque, Washer/Dryer On Main *2nd) Floor. Location In Excellent School District Surrounded By Parks W/Lots Of Green Space, Close To BWY 404, Go Train Station, Steps To Richmond Green Sports. The Closing date will be available on January 15,2026 (id:60365)
Property Details
|
MLS® Number
|
N12573014 |
|
Property Type
|
Single Family |
|
Community Name
|
Rural Richmond Hill |
|
AmenitiesNearBy
|
Park, Public Transit, Schools |
|
CommunityFeatures
|
School Bus |
|
ParkingSpaceTotal
|
3 |
Building
|
BathroomTotal
|
4 |
|
BedroomsAboveGround
|
4 |
|
BedroomsTotal
|
4 |
|
Age
|
0 To 5 Years |
|
Appliances
|
All, Dishwasher, Dryer, Stove, Washer, Refrigerator |
|
BasementDevelopment
|
Unfinished |
|
BasementType
|
N/a (unfinished) |
|
ConstructionStyleAttachment
|
Attached |
|
CoolingType
|
Central Air Conditioning |
|
ExteriorFinish
|
Brick |
|
FireProtection
|
Security System |
|
FlooringType
|
Hardwood |
|
FoundationType
|
Unknown |
|
HalfBathTotal
|
1 |
|
HeatingFuel
|
Natural Gas |
|
HeatingType
|
Forced Air |
|
StoriesTotal
|
3 |
|
SizeInterior
|
2000 - 2500 Sqft |
|
Type
|
Row / Townhouse |
|
UtilityWater
|
Municipal Water |
Parking
Land
|
Acreage
|
No |
|
LandAmenities
|
Park, Public Transit, Schools |
|
Sewer
|
Sanitary Sewer |
|
SizeDepth
|
18.5 M |
|
SizeFrontage
|
6.05 M |
|
SizeIrregular
|
6.1 X 18.5 M |
|
SizeTotalText
|
6.1 X 18.5 M |
Rooms
| Level |
Type |
Length |
Width |
Dimensions |
|
Second Level |
Dining Room |
5.79 m |
3.3 m |
5.79 m x 3.3 m |
|
Second Level |
Living Room |
5.79 m |
3.3 m |
5.79 m x 3.3 m |
|
Second Level |
Kitchen |
3.51 m |
2.49 m |
3.51 m x 2.49 m |
|
Second Level |
Family Room |
1.2 m |
1.2 m |
1.2 m x 1.2 m |
|
Third Level |
Eating Area |
2.44 m |
3.3 m |
2.44 m x 3.3 m |
|
Third Level |
Primary Bedroom |
4.17 m |
3.17 m |
4.17 m x 3.17 m |
|
Third Level |
Bedroom 2 |
2.84 m |
3.76 m |
2.84 m x 3.76 m |
|
Third Level |
Bedroom 3 |
2.84 m |
3.3 m |
2.84 m x 3.3 m |
|
Ground Level |
Bedroom 4 |
3.45 m |
3.3 m |
3.45 m x 3.3 m |
Utilities
|
Cable
|
Available |
|
Electricity
|
Available |
|
Sewer
|
Installed |
https://www.realtor.ca/real-estate/29133009/74-william-f-bell-parkway-richmond-hill-rural-richmond-hill

