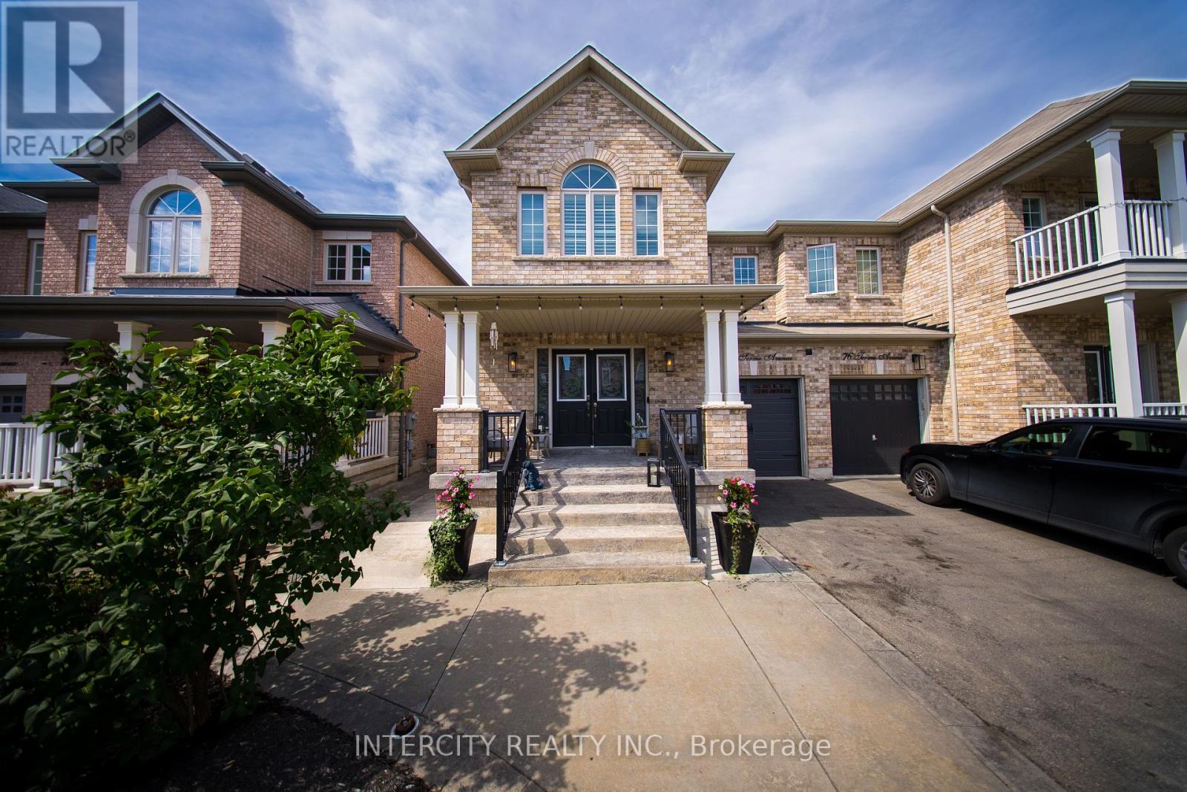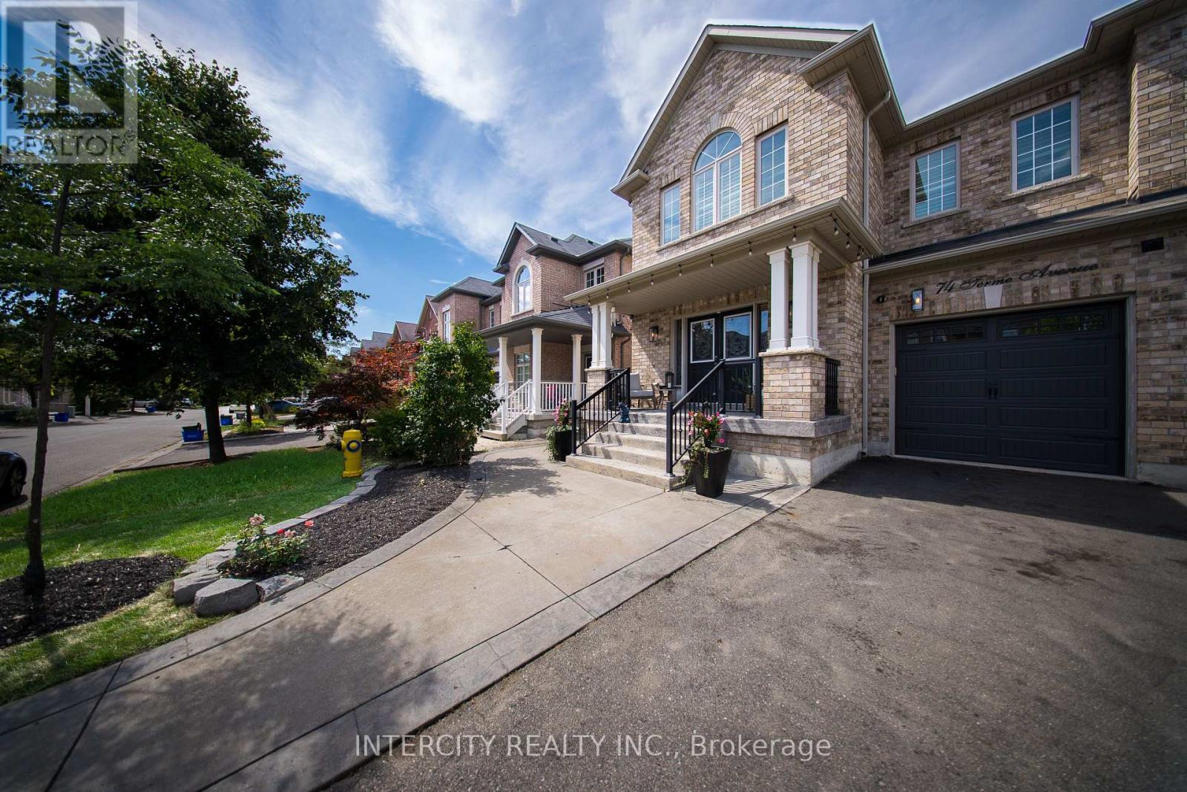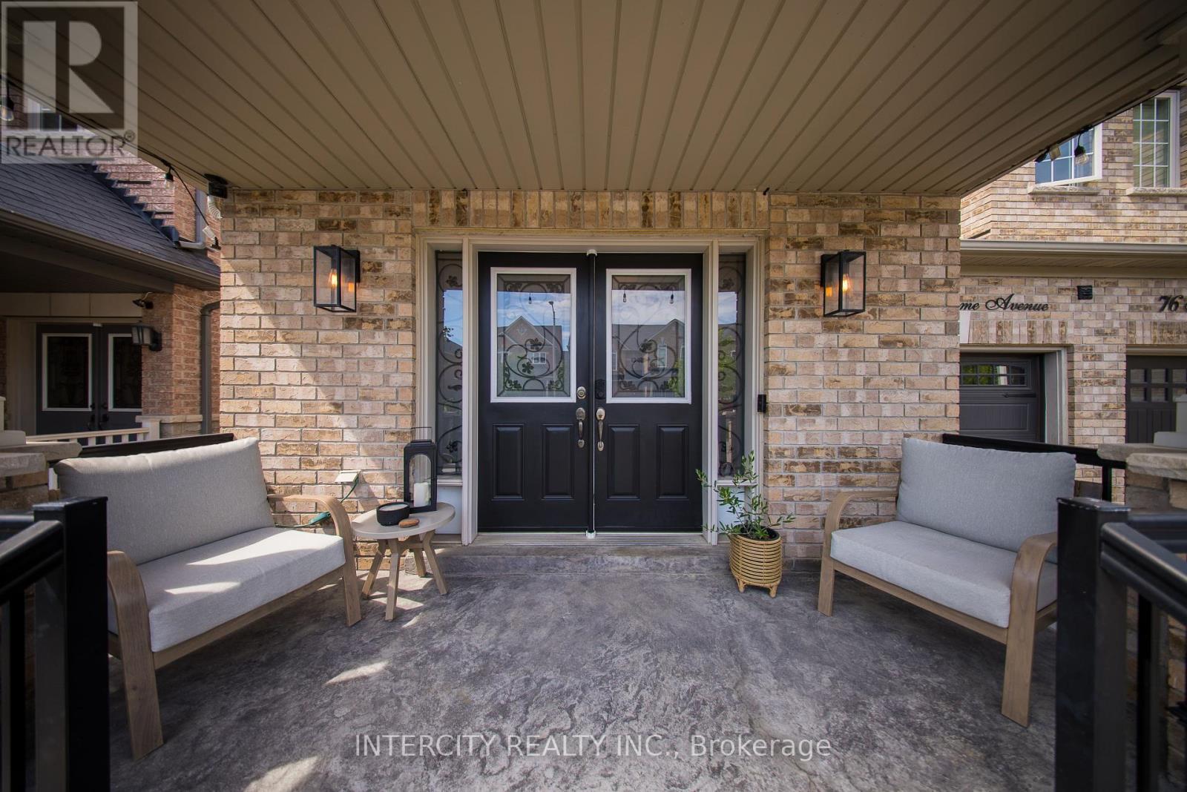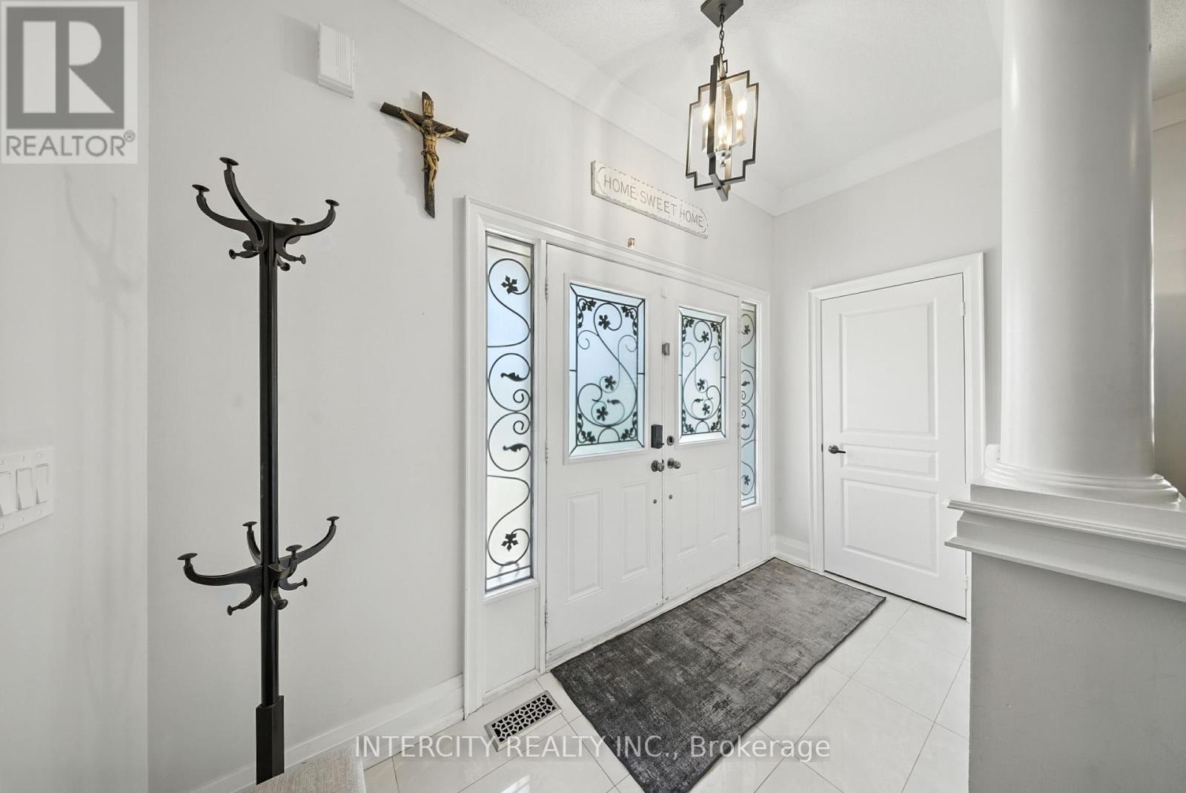74 Terme Avenue Vaughan, Ontario L4H 0R7
$1,339,900
Welcome to this meticulously upgraded semi-detached home nestled in the heart of Vellore Village, one of Vaughans most sought-after, family-friendly communities. Offering over 2,000 sq.ft. of beautifully finished living space, this 4-bedroom, 3.5-bathroom residence seamlessly blends luxury, comfort, and functionality. The main and second floors feature elegant engineered hardwood flooring, while the chef-inspired kitchen boasts quartz countertops and backsplash, a stunning center island perfect for entertaining, and premium built-in stainless steel appliances including a 5-burner gas cooktop and smart fridge. A large window with built-in bench seating overlooks the private, fully-fenced backyard with a low-maintenance concrete patio. Retreat to the spacious primary suite showcasing a lavish 5-piece ensuite with a freestanding Victoria + Albert volcanic limestone tub, oversized frameless glass shower, double vanity, and American Standard bidet/toilet combo. The upgraded main bathroom mirrors this high-end design with double sinks, a walk-in glass shower, and Toto bidet/toilet combo. All bedrooms are generously sized, ideal for growing families or hosting guests. The fully finished basement features a modern open-concept layout with laminate flooring, perfect for a home theatre, gym, or play area, complete with a stylish 3-piece bathroom and oversized walk-in shower. Located minutes from top-rated schools, parks, transit, and shopping, this move-in ready home offers the ultimate in modern living and convenience. A rare opportunity not to be missed! (id:60365)
Property Details
| MLS® Number | N12378557 |
| Property Type | Single Family |
| Community Name | Vellore Village |
| AmenitiesNearBy | Hospital, Park, Public Transit, Schools |
| EquipmentType | Water Heater |
| Features | Conservation/green Belt, Carpet Free |
| ParkingSpaceTotal | 3 |
| RentalEquipmentType | Water Heater |
| Structure | Porch, Patio(s), Shed |
Building
| BathroomTotal | 4 |
| BedroomsAboveGround | 4 |
| BedroomsTotal | 4 |
| Age | 6 To 15 Years |
| Amenities | Fireplace(s) |
| Appliances | Garage Door Opener Remote(s), Oven - Built-in, Central Vacuum, Range, Cooktop, Dishwasher, Garage Door Opener, Microwave, Oven, Window Coverings, Refrigerator |
| BasementDevelopment | Finished |
| BasementType | Full (finished) |
| ConstructionStyleAttachment | Semi-detached |
| CoolingType | Central Air Conditioning |
| ExteriorFinish | Brick |
| FireplacePresent | Yes |
| FireplaceTotal | 2 |
| FlooringType | Laminate, Hardwood, Porcelain Tile |
| FoundationType | Concrete |
| HalfBathTotal | 1 |
| HeatingFuel | Natural Gas |
| HeatingType | Forced Air |
| StoriesTotal | 2 |
| SizeInterior | 2000 - 2500 Sqft |
| Type | House |
| UtilityWater | Municipal Water |
Parking
| Attached Garage | |
| Garage |
Land
| Acreage | No |
| FenceType | Fenced Yard |
| LandAmenities | Hospital, Park, Public Transit, Schools |
| Sewer | Sanitary Sewer |
| SizeDepth | 88 Ft ,8 In |
| SizeFrontage | 30 Ft ,1 In |
| SizeIrregular | 30.1 X 88.7 Ft |
| SizeTotalText | 30.1 X 88.7 Ft |
Rooms
| Level | Type | Length | Width | Dimensions |
|---|---|---|---|---|
| Second Level | Bedroom 2 | 3.05 m | 3.05 m | 3.05 m x 3.05 m |
| Second Level | Bedroom 2 | 3.05 m | 3.05 m | 3.05 m x 3.05 m |
| Second Level | Bedroom 3 | 3.99 m | 3.6 m | 3.99 m x 3.6 m |
| Second Level | Bedroom 4 | 3.6 m | 3.17 m | 3.6 m x 3.17 m |
| Basement | Exercise Room | 4.57 m | 3.65 m | 4.57 m x 3.65 m |
| Basement | Recreational, Games Room | 4.88 m | 3.65 m | 4.88 m x 3.65 m |
| Main Level | Kitchen | 5.18 m | 3.65 m | 5.18 m x 3.65 m |
| Main Level | Dining Room | 3.65 m | 4.57 m | 3.65 m x 4.57 m |
| Main Level | Family Room | 3.99 m | 4.81 m | 3.99 m x 4.81 m |
| Main Level | Laundry Room | 2.13 m | 1.22 m | 2.13 m x 1.22 m |
https://www.realtor.ca/real-estate/28808758/74-terme-avenue-vaughan-vellore-village-vellore-village
John Carino
Salesperson
3600 Langstaff Rd., Ste14
Vaughan, Ontario L4L 9E7









































