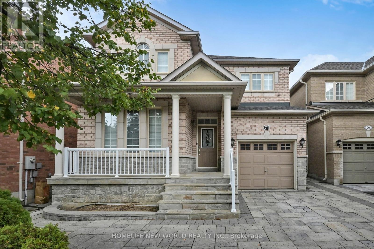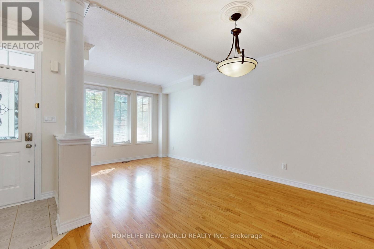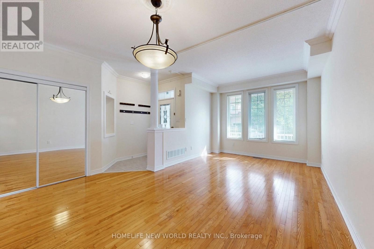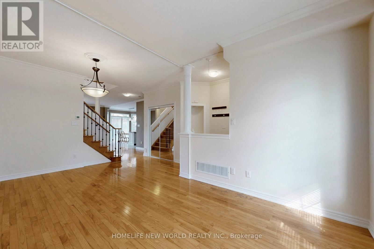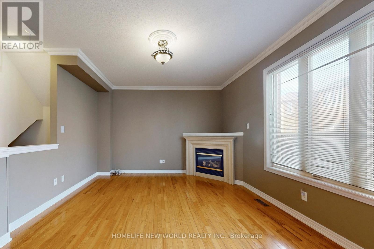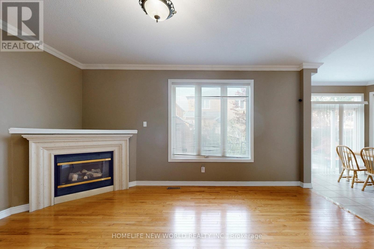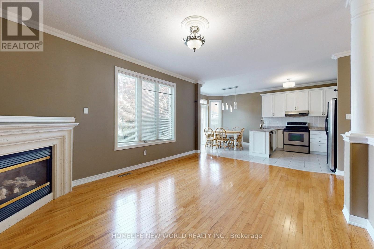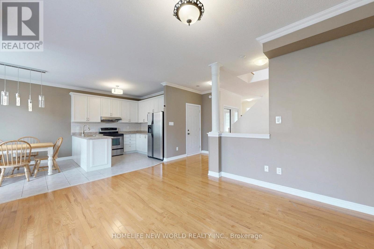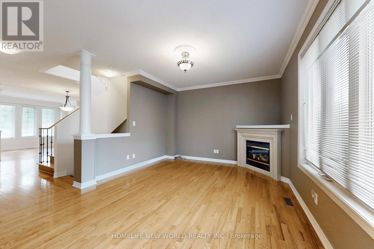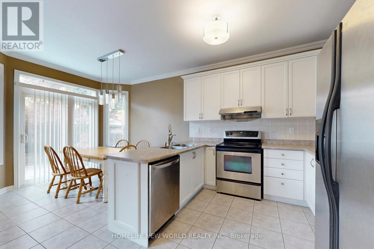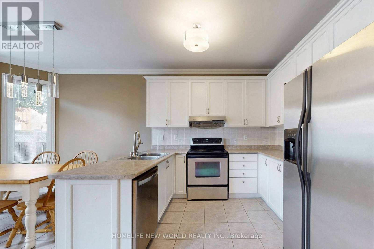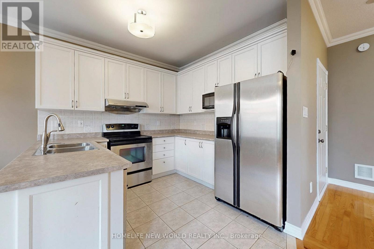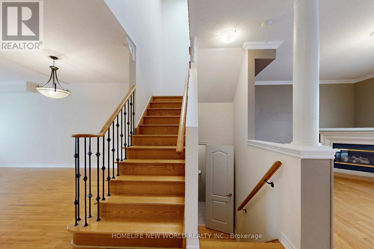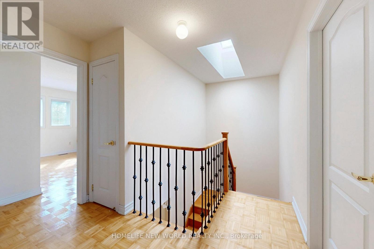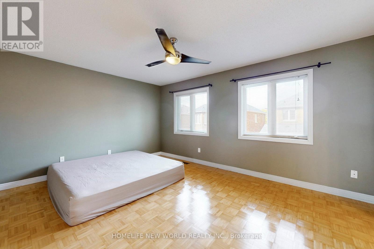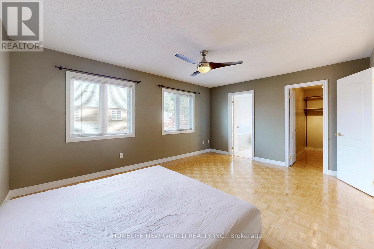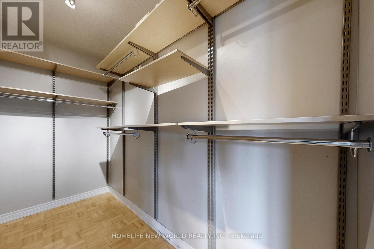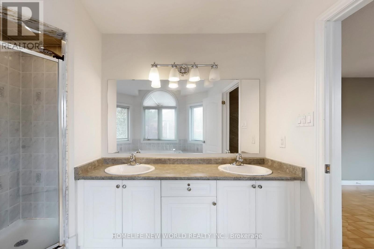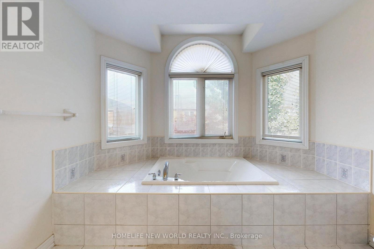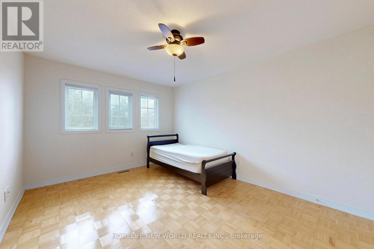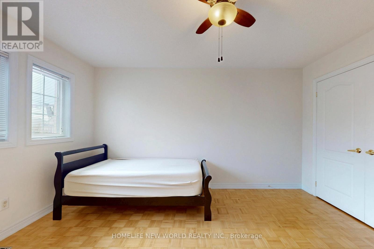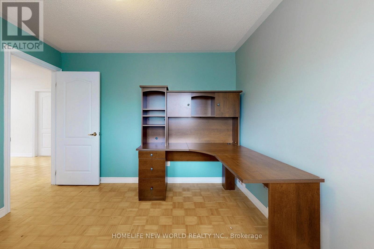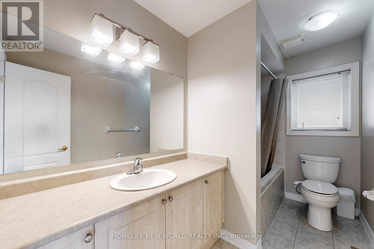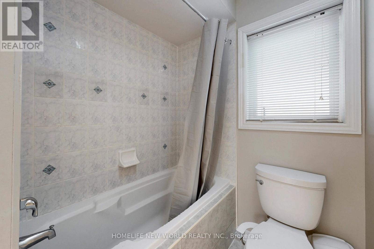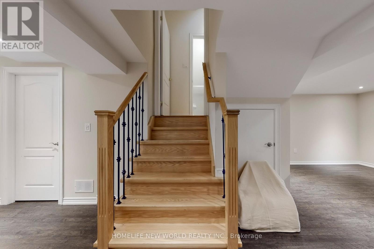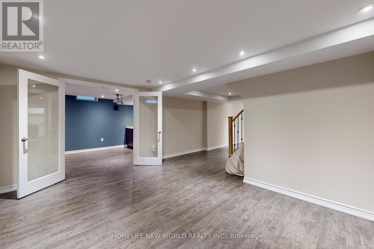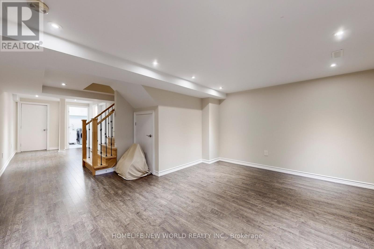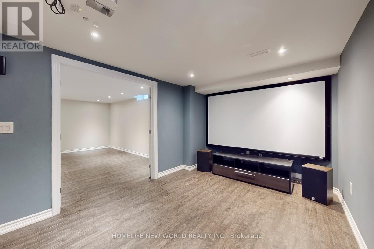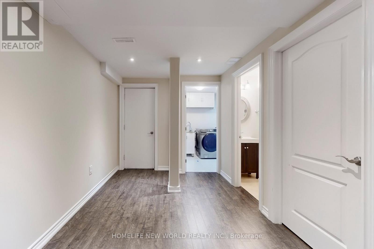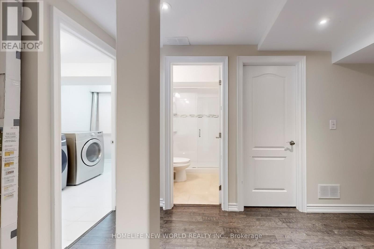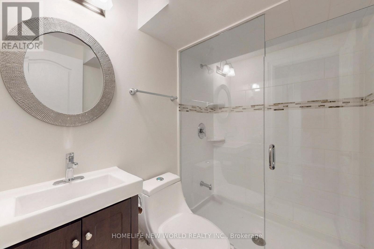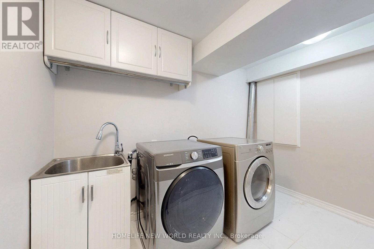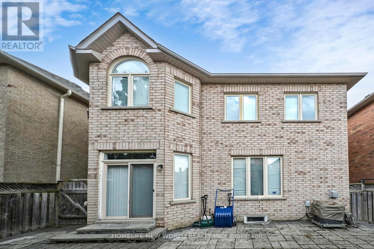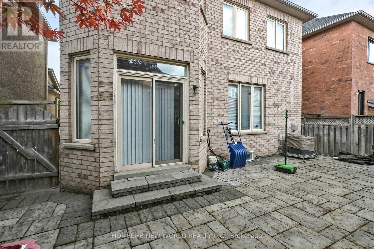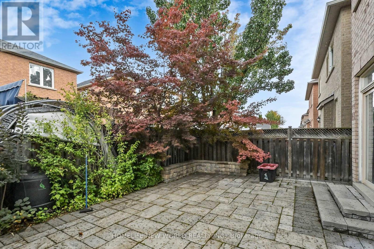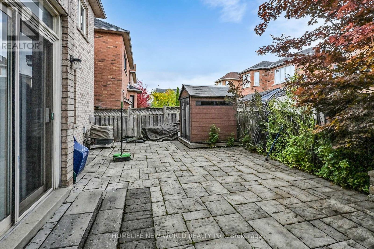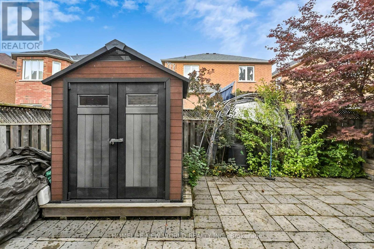74 Saint James Avenue Vaughan, Ontario L4H 3E4
3 Bedroom
4 Bathroom
1500 - 2000 sqft
Fireplace
Central Air Conditioning
Forced Air
$3,800 Monthly
Stunning Detach Home Located In Prestigious Vellore Village of Vaughan, Almost 2000 Sqft, Open Concept , 9' Ceiling, Bright and Spacious, Finished Basement with additional Bathroom and Home Theater Room. Close To Hwy/School/Park/Vaughmill Mall/Wonderland/Church and Much More, Professional Interlock at Front and Back Yard. (id:60365)
Property Details
| MLS® Number | N12460824 |
| Property Type | Single Family |
| Community Name | Vellore Village |
| Features | Carpet Free |
| ParkingSpaceTotal | 3 |
Building
| BathroomTotal | 4 |
| BedroomsAboveGround | 3 |
| BedroomsTotal | 3 |
| Age | 16 To 30 Years |
| Appliances | Water Heater, Dishwasher, Dryer, Hood Fan, Stove, Washer, Refrigerator |
| BasementType | Full |
| ConstructionStyleAttachment | Detached |
| CoolingType | Central Air Conditioning |
| ExteriorFinish | Brick |
| FireplacePresent | Yes |
| FlooringType | Hardwood, Ceramic, Parquet, Laminate |
| HalfBathTotal | 1 |
| HeatingFuel | Natural Gas |
| HeatingType | Forced Air |
| StoriesTotal | 2 |
| SizeInterior | 1500 - 2000 Sqft |
| Type | House |
| UtilityWater | Municipal Water |
Parking
| Attached Garage | |
| Garage |
Land
| Acreage | No |
| Sewer | Sanitary Sewer |
| SizeDepth | 78 Ft ,8 In |
| SizeFrontage | 35 Ft ,1 In |
| SizeIrregular | 35.1 X 78.7 Ft |
| SizeTotalText | 35.1 X 78.7 Ft |
Rooms
| Level | Type | Length | Width | Dimensions |
|---|---|---|---|---|
| Second Level | Primary Bedroom | 5.03 m | 3.93 m | 5.03 m x 3.93 m |
| Second Level | Bedroom 2 | 4.05 m | 4.3 m | 4.05 m x 4.3 m |
| Second Level | Bedroom 3 | 3.32 m | 3.05 m | 3.32 m x 3.05 m |
| Basement | Recreational, Games Room | 5 m | 4 m | 5 m x 4 m |
| Main Level | Living Room | 4.27 m | 6.1 m | 4.27 m x 6.1 m |
| Main Level | Dining Room | 4.27 m | 6.1 m | 4.27 m x 6.1 m |
| Main Level | Kitchen | 3.2 m | 2.93 m | 3.2 m x 2.93 m |
| Main Level | Eating Area | 3.2 m | 2.74 m | 3.2 m x 2.74 m |
| Main Level | Family Room | 5.03 m | 3.87 m | 5.03 m x 3.87 m |
Utilities
| Electricity | Available |
| Sewer | Available |
Jin Kang
Salesperson
Homelife New World Realty Inc.
201 Consumers Rd., Ste. 205
Toronto, Ontario M2J 4G8
201 Consumers Rd., Ste. 205
Toronto, Ontario M2J 4G8

