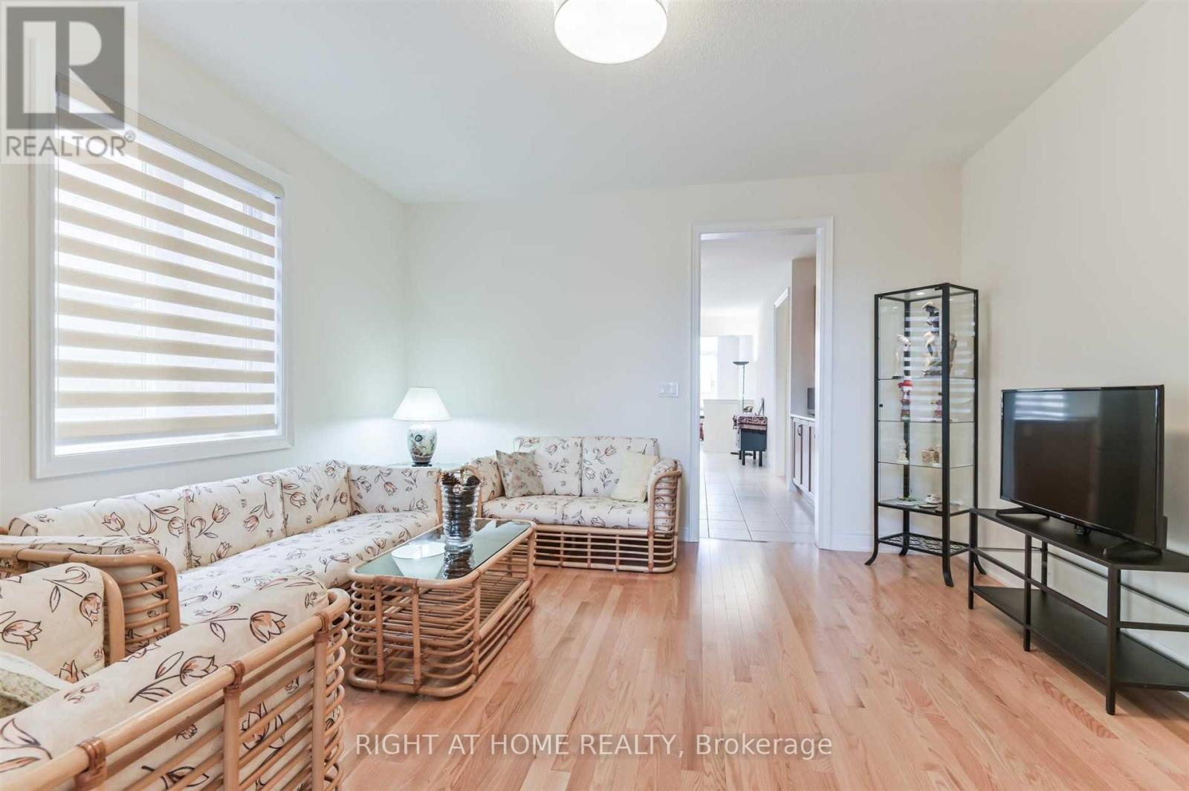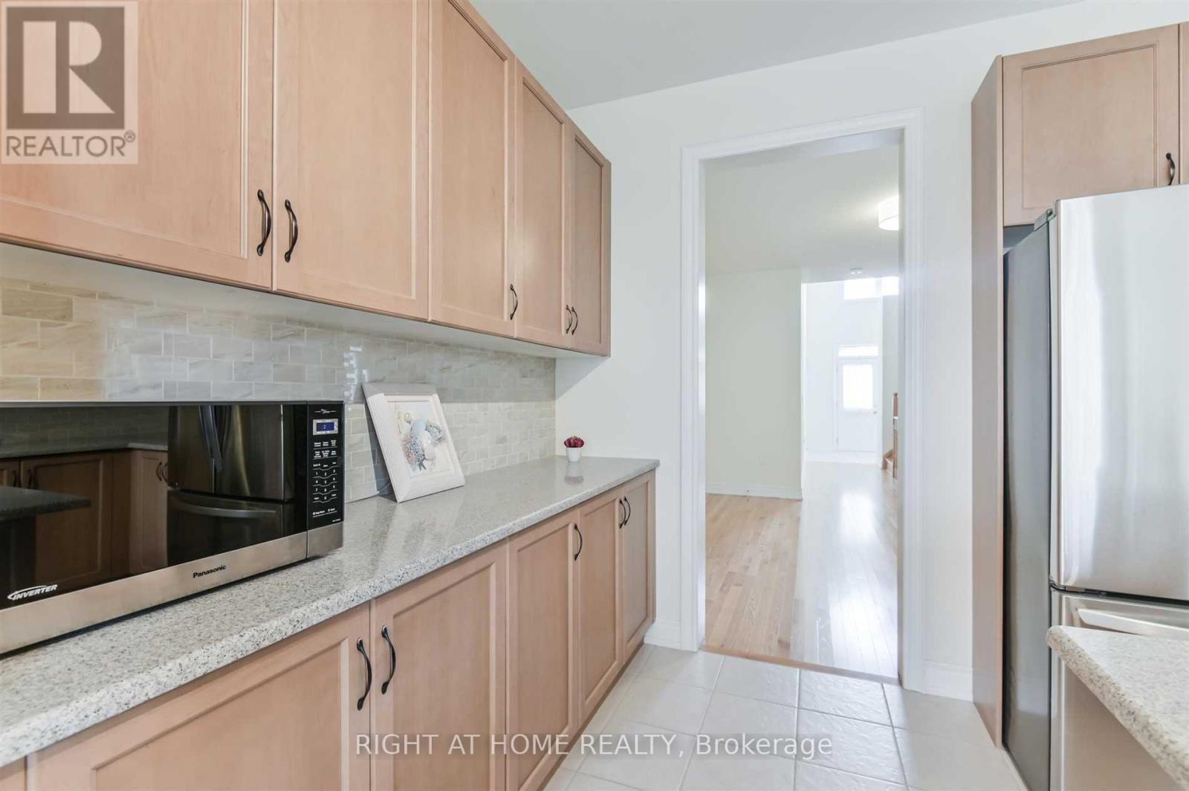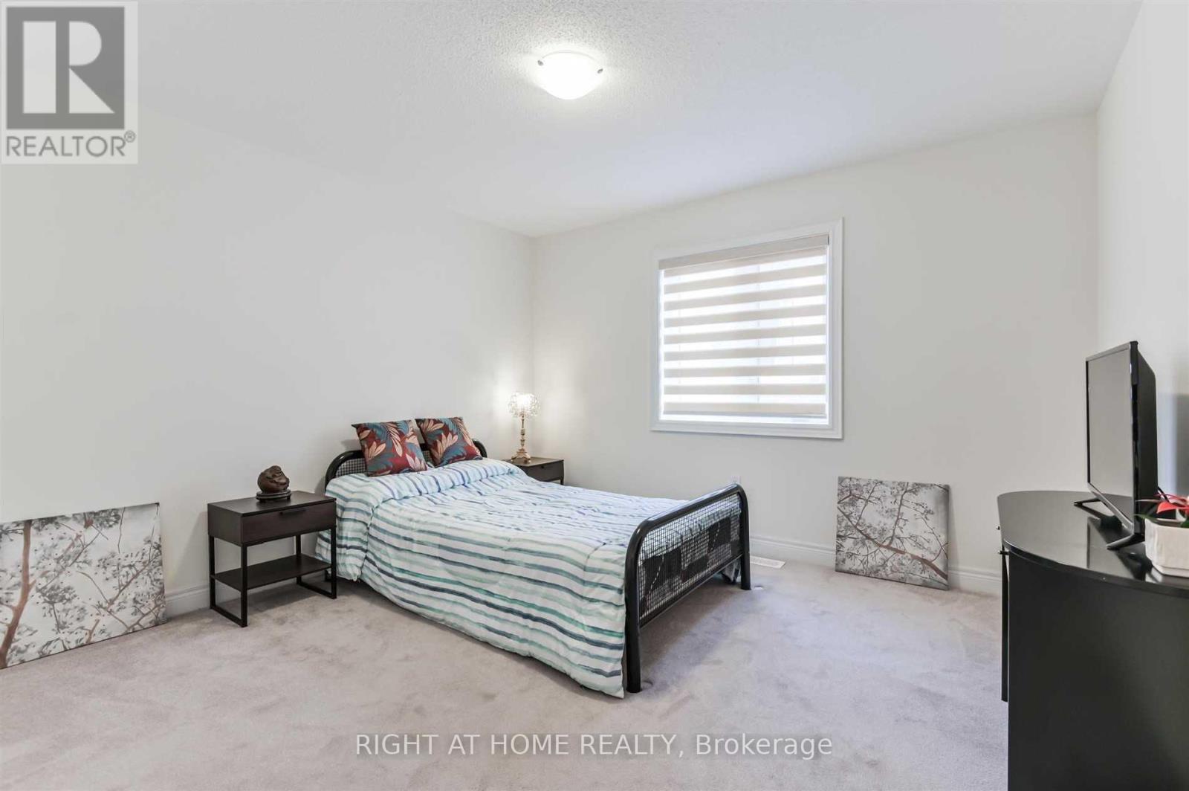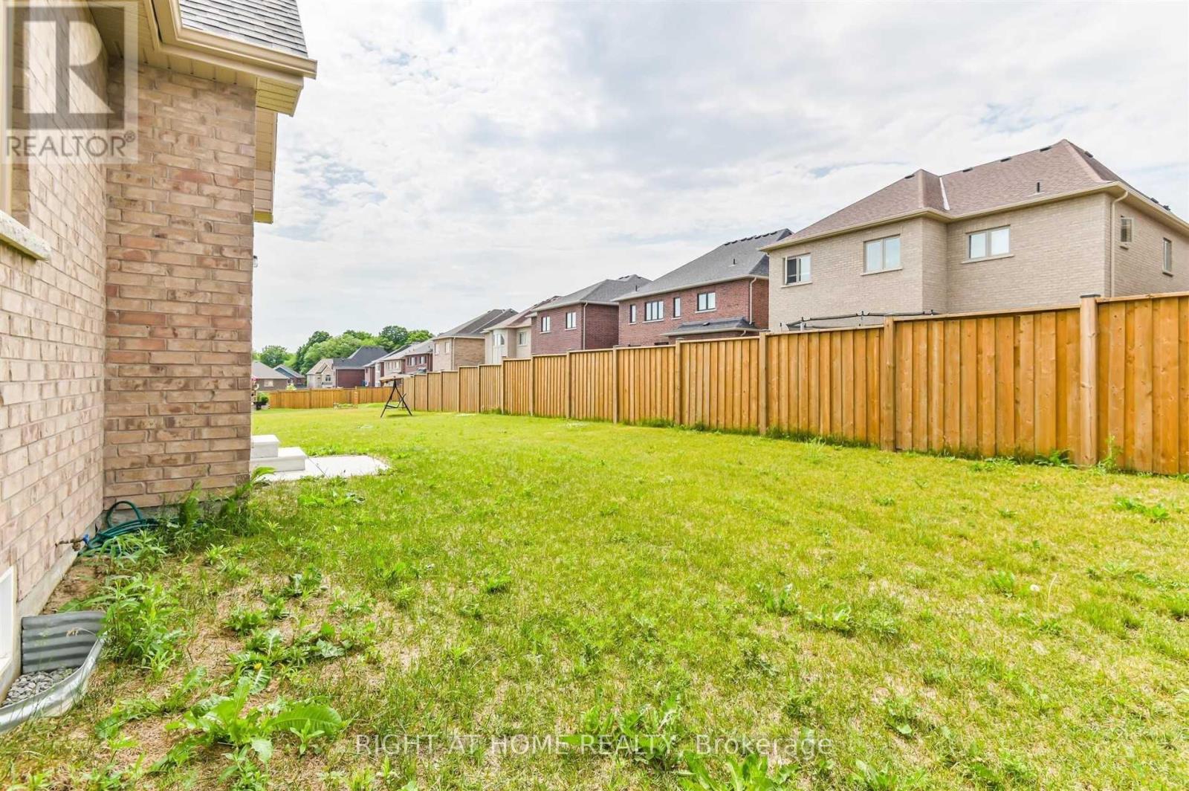74 Manor Hampton Street East Gwillimbury, Ontario L9N 0P9
$3,500 Monthly
8 Years old 2 Storeys Bungaloft In Sharon Area. 2 Cars Garage (2 long driveway park) +4 Bedrms+3 Full baths. Approx. 2491 Sq Ft(Mpac). Mins To 404,Go Station. Walk distance to Amenities, Manor Hampton Park, Sharon Village Trail System. Gorgeous M/F 9' Ceiling. Open Concept Kitchen W/Centre Island. Master Br+ Walk-in Closet+ 5 pieces Ensuite Bath, 2nd Br, 4Pc Bath & Laundry Area. 2nd Fl: Open concept Office, 2 Bedrooms+ Full Bath. Huge Bsmt with 3 windows with privacy covers (covers can be removed easily), W/3 Pcs Rough-In. The house is vacant without any furniture or staging items. The Fence was fully installed last year (photos did not show the side fence) (id:60365)
Property Details
| MLS® Number | N12187375 |
| Property Type | Single Family |
| Community Name | Sharon |
| AmenitiesNearBy | Park |
| ParkingSpaceTotal | 4 |
Building
| BathroomTotal | 3 |
| BedroomsAboveGround | 4 |
| BedroomsTotal | 4 |
| Age | 6 To 15 Years |
| BasementType | Full |
| ConstructionStyleAttachment | Detached |
| CoolingType | Central Air Conditioning |
| ExteriorFinish | Brick, Stone |
| FireplacePresent | Yes |
| FlooringType | Hardwood, Ceramic |
| FoundationType | Concrete |
| HeatingFuel | Natural Gas |
| HeatingType | Forced Air |
| StoriesTotal | 2 |
| SizeInterior | 2000 - 2500 Sqft |
| Type | House |
| UtilityWater | Municipal Water |
Parking
| Attached Garage | |
| Garage |
Land
| Acreage | No |
| LandAmenities | Park |
| Sewer | Sanitary Sewer |
| SizeDepth | 118 Ft |
| SizeFrontage | 36 Ft |
| SizeIrregular | 36 X 118 Ft |
| SizeTotalText | 36 X 118 Ft |
Rooms
| Level | Type | Length | Width | Dimensions |
|---|---|---|---|---|
| Second Level | Bedroom 3 | 3.66 m | 3.58 m | 3.66 m x 3.58 m |
| Second Level | Bedroom 4 | 3.66 m | 3.05 m | 3.66 m x 3.05 m |
| Second Level | Office | 3.94 m | 3.05 m | 3.94 m x 3.05 m |
| Ground Level | Living Room | 4.27 m | 3.96 m | 4.27 m x 3.96 m |
| Ground Level | Family Room | 4.27 m | 3.51 m | 4.27 m x 3.51 m |
| Ground Level | Dining Room | 3.51 m | 3.2 m | 3.51 m x 3.2 m |
| Ground Level | Kitchen | 4.12 m | 3.67 m | 4.12 m x 3.67 m |
| Ground Level | Primary Bedroom | 4.27 m | 3.67 m | 4.27 m x 3.67 m |
| Ground Level | Bedroom 2 | 3.53 m | 3.05 m | 3.53 m x 3.05 m |
https://www.realtor.ca/real-estate/28397709/74-manor-hampton-street-east-gwillimbury-sharon-sharon
Jin Tan Liu
Salesperson
1550 16th Avenue Bldg B Unit 3 & 4
Richmond Hill, Ontario L4B 3K9

































