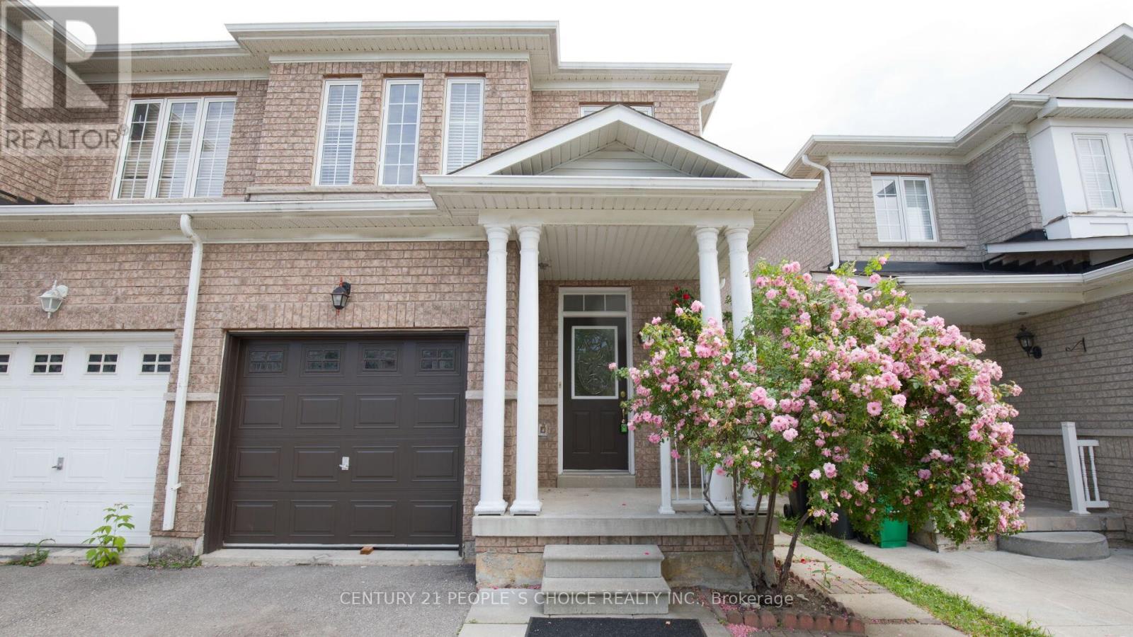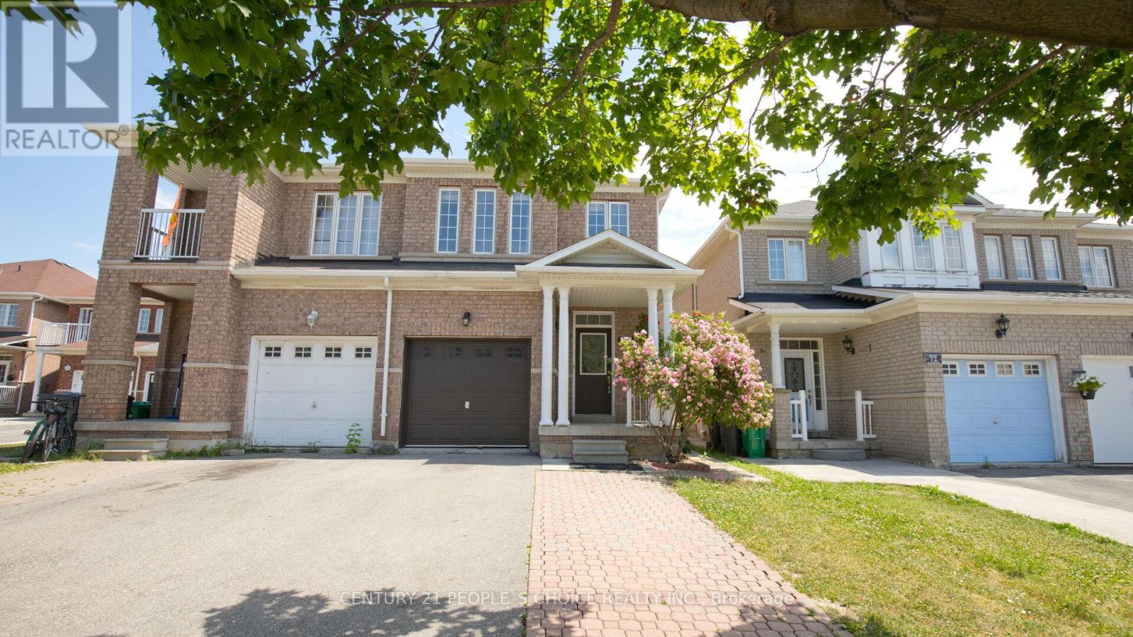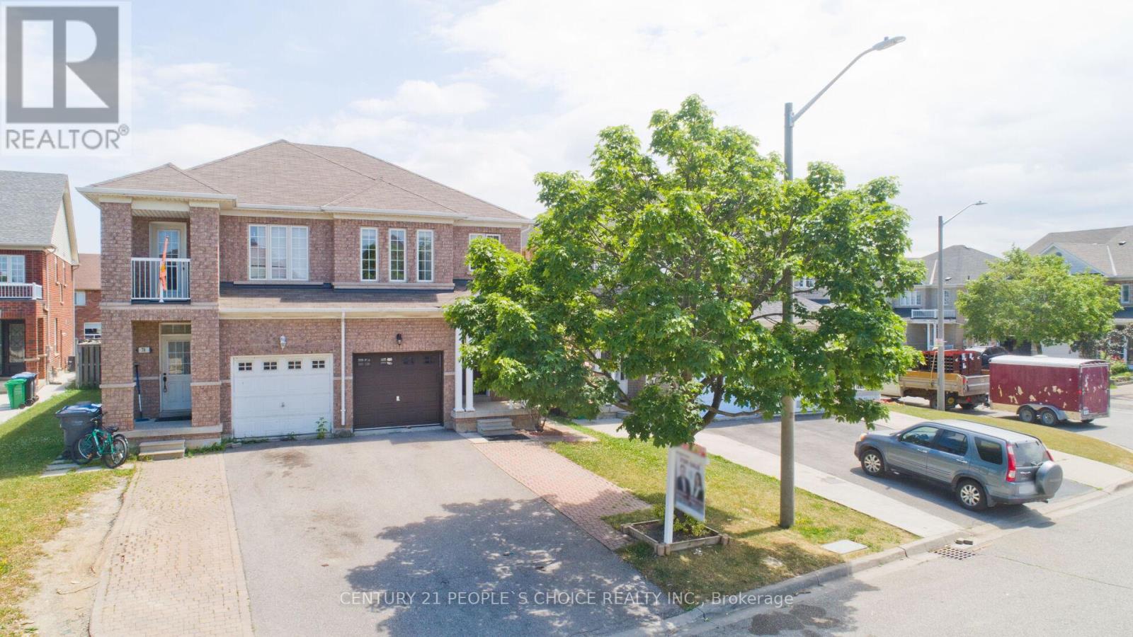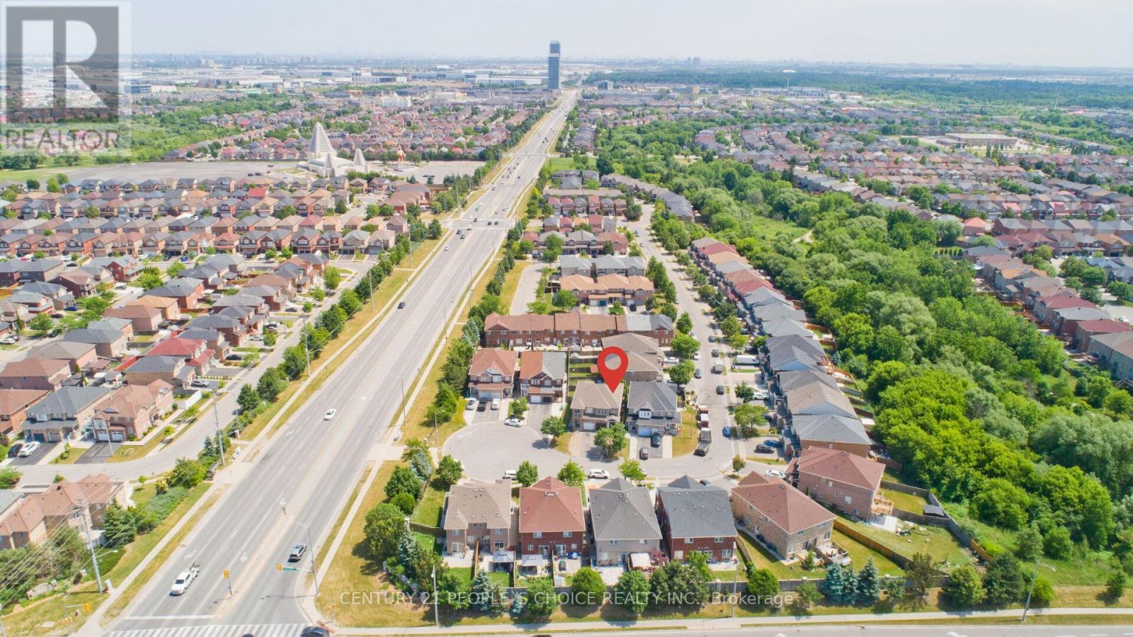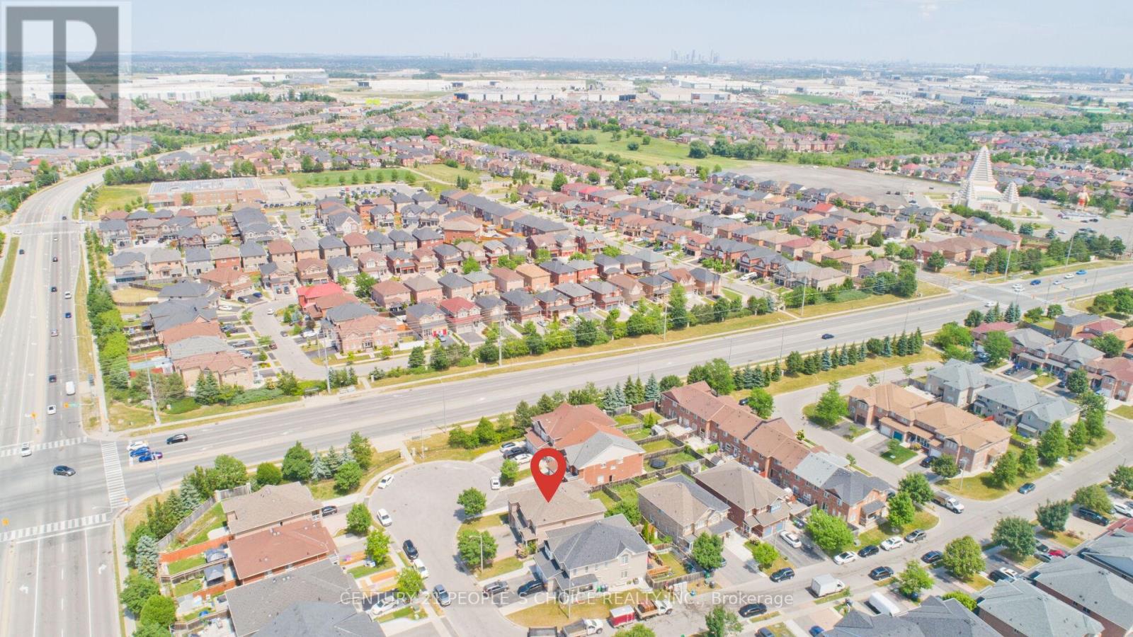74 Eastview Gate Brampton, Ontario L6P 2G7
$849,000
Welcome to this Executive, Gorgeous & Well-Maintained Semi-Detached Home!This bright and spacious 3-bedroom, 3-washroom home is move-in ready and located in a family-friendly community right on The Gore Road, directly across from the temple.Open concept living & dining rooms with laminate floors throughout (No Carpet!) .Primary bedroom with en suite, and all bedrooms are generous in .Enjoy the extended driveway and a very well-maintained backbar. perfect for relaxing or entertaining.Located in a friendly community directly across from the temple, and close to Hwy 427, Hwy 50, Hwy 27, schools, plazas, and all major amenities. (id:60365)
Open House
This property has open houses!
2:00 pm
Ends at:4:00 pm
Property Details
| MLS® Number | W12246783 |
| Property Type | Single Family |
| Community Name | Bram East |
| EquipmentType | Water Heater |
| ParkingSpaceTotal | 3 |
| RentalEquipmentType | Water Heater |
Building
| BathroomTotal | 3 |
| BedroomsAboveGround | 3 |
| BedroomsTotal | 3 |
| Appliances | Dryer, Freezer, Stove, Washer, Window Coverings |
| BasementDevelopment | Unfinished |
| BasementType | N/a (unfinished) |
| ConstructionStyleAttachment | Semi-detached |
| CoolingType | Central Air Conditioning |
| ExteriorFinish | Brick |
| FlooringType | Laminate, Ceramic |
| FoundationType | Concrete |
| HalfBathTotal | 1 |
| HeatingFuel | Natural Gas |
| HeatingType | Forced Air |
| StoriesTotal | 2 |
| SizeInterior | 1100 - 1500 Sqft |
| Type | House |
| UtilityWater | Municipal Water |
Parking
| Attached Garage | |
| Garage |
Land
| Acreage | No |
| Sewer | Sanitary Sewer |
| SizeDepth | 109 Ft ,7 In |
| SizeFrontage | 17 Ft ,7 In |
| SizeIrregular | 17.6 X 109.6 Ft |
| SizeTotalText | 17.6 X 109.6 Ft |
Rooms
| Level | Type | Length | Width | Dimensions |
|---|---|---|---|---|
| Second Level | Primary Bedroom | 6.096 m | 3.5 m | 6.096 m x 3.5 m |
| Second Level | Bedroom 2 | 4.572 m | 2.4384 m | 4.572 m x 2.4384 m |
| Second Level | Bedroom 3 | 3.048 m | 2.7432 m | 3.048 m x 2.7432 m |
| Main Level | Living Room | 7.01 m | 3.96 m | 7.01 m x 3.96 m |
| Main Level | Den | 3.048 m | 3.048 m | 3.048 m x 3.048 m |
| Main Level | Foyer | Measurements not available | ||
| Main Level | Eating Area | Measurements not available | ||
| Main Level | Kitchen | Measurements not available |
https://www.realtor.ca/real-estate/28524193/74-eastview-gate-brampton-bram-east-bram-east
Sukhjinder Singh Ghotra
Broker
1780 Albion Road Unit 2 & 3
Toronto, Ontario M9V 1C1
Jaswinder Kaur Mithon
Salesperson
1780 Albion Road Unit 2 & 3
Toronto, Ontario M9V 1C1

