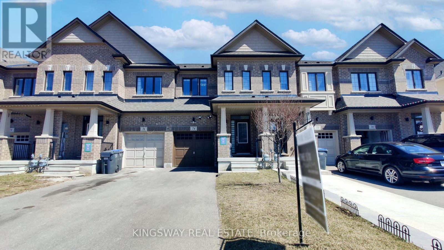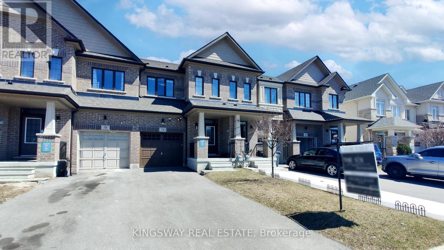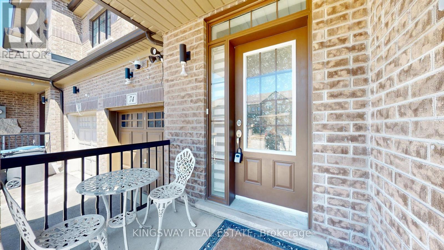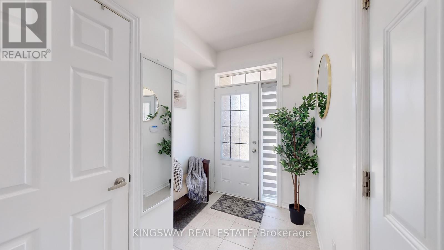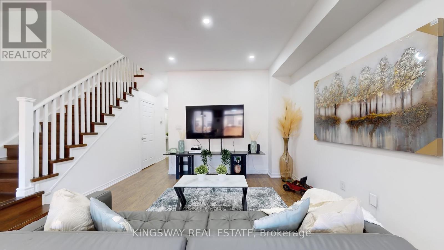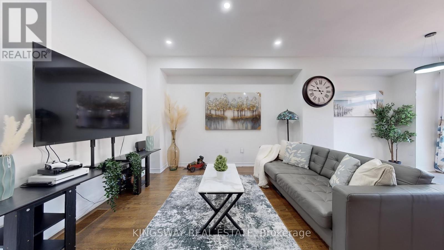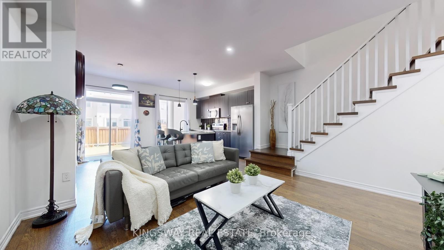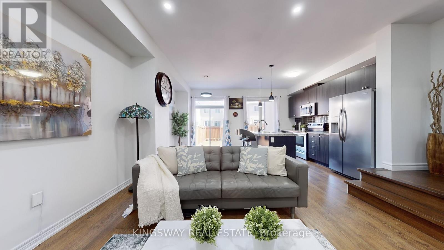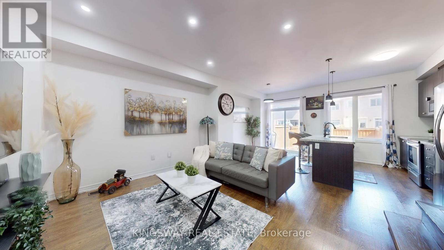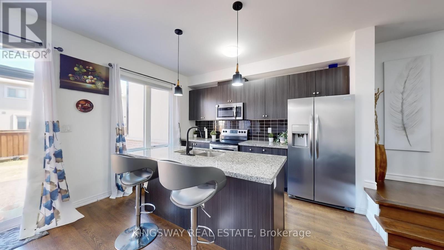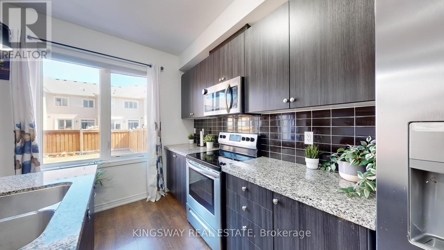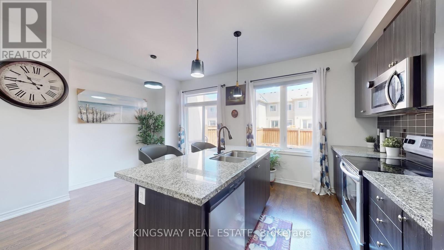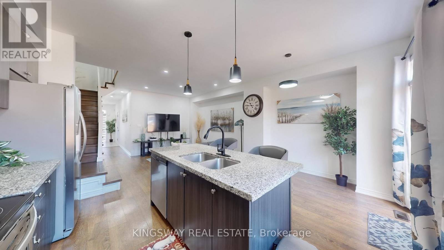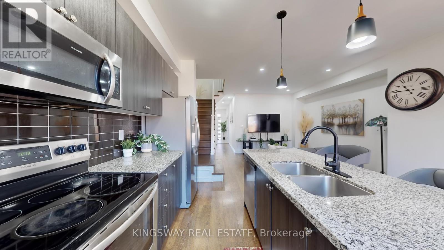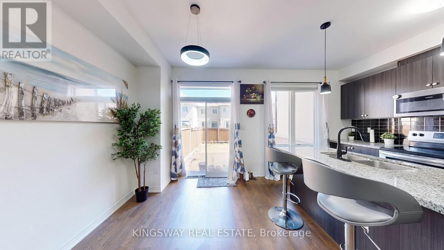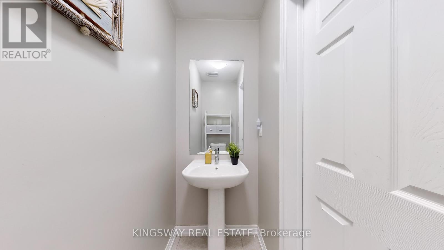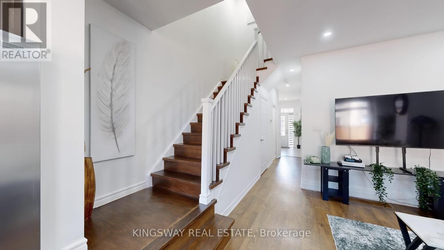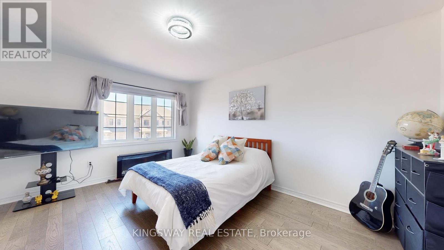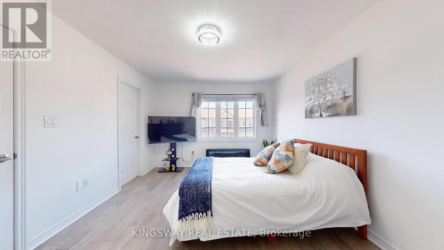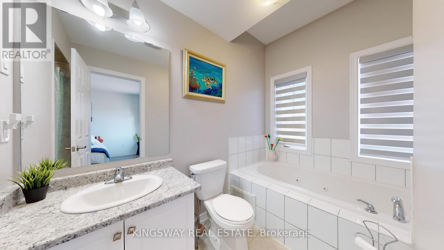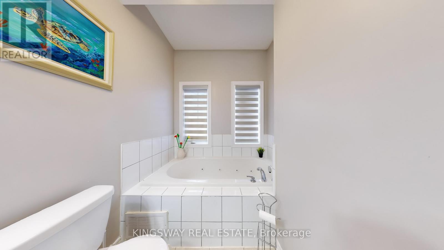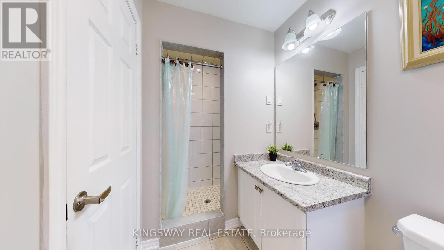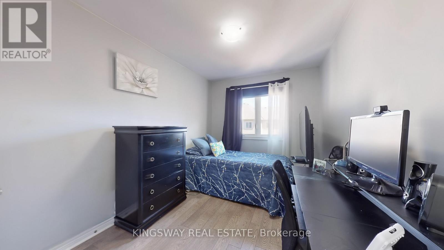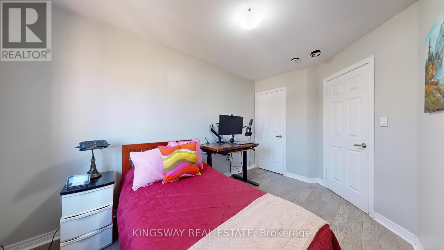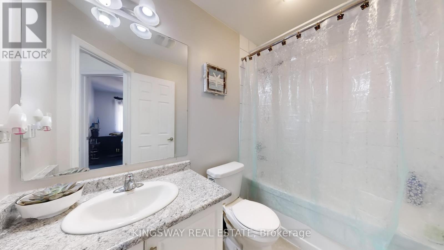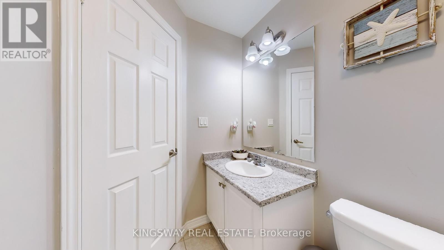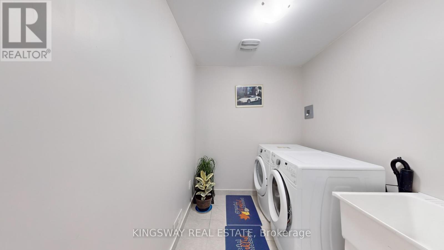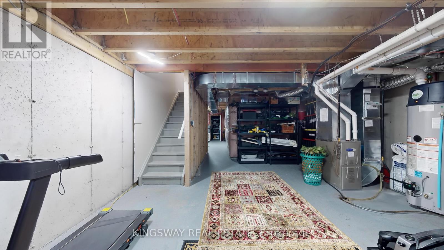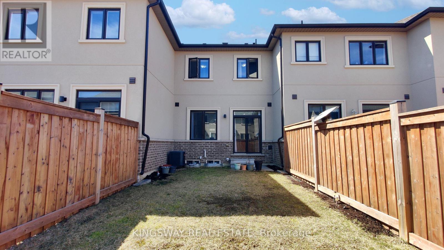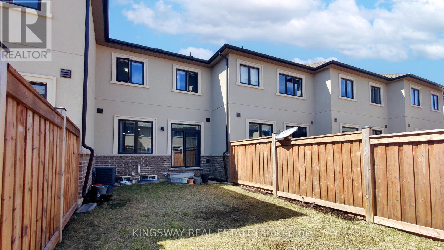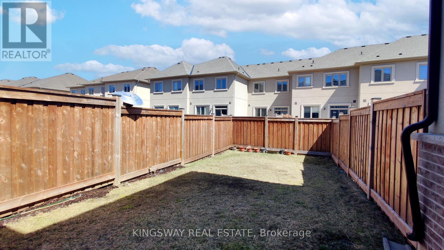74 Doris Pawley Crescent Caledon, Ontario L7C 3M8
$799,999
Welcome to your DREAM HOME in the heart of Caledon! This premium freehold townhome features 3 spacious bedrooms, 3 bathrooms, and a layout designed for modern living. From the moment you walk in, you'll notice the carpet-free interior with engineered hardwood flooring throughout. Sleek, stylish, and easy to maintain. No popcorn ceilings here-just clean, contemporary finishes that elevate every space.The eat-in kitchen is equipped with stainless steel appliances, perfect for morning coffee or hosting friends. The open-concept dining area boasts upgraded granite countertops and a walkout to your deep backyard lot ideal for entertaining or relaxing on those crisp summer nights. The second-floor primary bedroom includes a 4-piece ensuite with a jacuzzi tub, while a 3-piece bathroom serves the additional two bedrooms. The 2nd floor also features a spacious laundry room- great for convenience. The home has been freshly painted and is move-in ready. Outside, enjoy a large driveway with no sidewalk, offering 3 parking spots in total and clean curb appeal. The unfinished basement is bursting with potential, create a gym, home office, or media room. You're just minutes from all amenities, top-rated schools, and major highways 410, 427, 407, and Hurontario Street.This one checks every box-space, style, and location. Dont miss it! (id:60365)
Property Details
| MLS® Number | W12151507 |
| Property Type | Single Family |
| Community Name | Rural Caledon |
| AmenitiesNearBy | Park, Public Transit, Schools |
| CommunityFeatures | School Bus |
| Features | Carpet Free |
| ParkingSpaceTotal | 3 |
Building
| BathroomTotal | 3 |
| BedroomsAboveGround | 3 |
| BedroomsTotal | 3 |
| Age | 6 To 15 Years |
| Appliances | Garage Door Opener Remote(s), Dishwasher, Dryer, Garage Door Opener, Microwave, Range, Stove, Washer, Window Coverings, Refrigerator |
| BasementDevelopment | Unfinished |
| BasementType | Full (unfinished) |
| ConstructionStyleAttachment | Attached |
| CoolingType | Central Air Conditioning |
| ExteriorFinish | Brick, Stone |
| FlooringType | Hardwood |
| FoundationType | Concrete |
| HalfBathTotal | 1 |
| HeatingFuel | Natural Gas |
| HeatingType | Forced Air |
| StoriesTotal | 2 |
| SizeInterior | 1500 - 2000 Sqft |
| Type | Row / Townhouse |
| UtilityWater | Municipal Water |
Parking
| Attached Garage | |
| Garage |
Land
| Acreage | No |
| FenceType | Fenced Yard |
| LandAmenities | Park, Public Transit, Schools |
| Sewer | Sanitary Sewer |
| SizeDepth | 109 Ft ,1 In |
| SizeFrontage | 18 Ft |
| SizeIrregular | 18 X 109.1 Ft |
| SizeTotalText | 18 X 109.1 Ft |
Rooms
| Level | Type | Length | Width | Dimensions |
|---|---|---|---|---|
| Second Level | Primary Bedroom | 4.93 m | 3.39 m | 4.93 m x 3.39 m |
| Second Level | Bedroom 2 | 3.39 m | 2.48 m | 3.39 m x 2.48 m |
| Second Level | Bedroom 3 | 4.1 m | 2.49 m | 4.1 m x 2.49 m |
| Main Level | Living Room | 2.3 m | 3.39 m | 2.3 m x 3.39 m |
| Main Level | Dining Room | 2.3 m | 3.39 m | 2.3 m x 3.39 m |
| Main Level | Kitchen | 3.9 m | 5.1 m | 3.9 m x 5.1 m |
https://www.realtor.ca/real-estate/28319179/74-doris-pawley-crescent-caledon-rural-caledon
Onaiza Kazi
Broker
3180 Ridgeway Drive Unit 36
Mississauga, Ontario L5L 5S7

