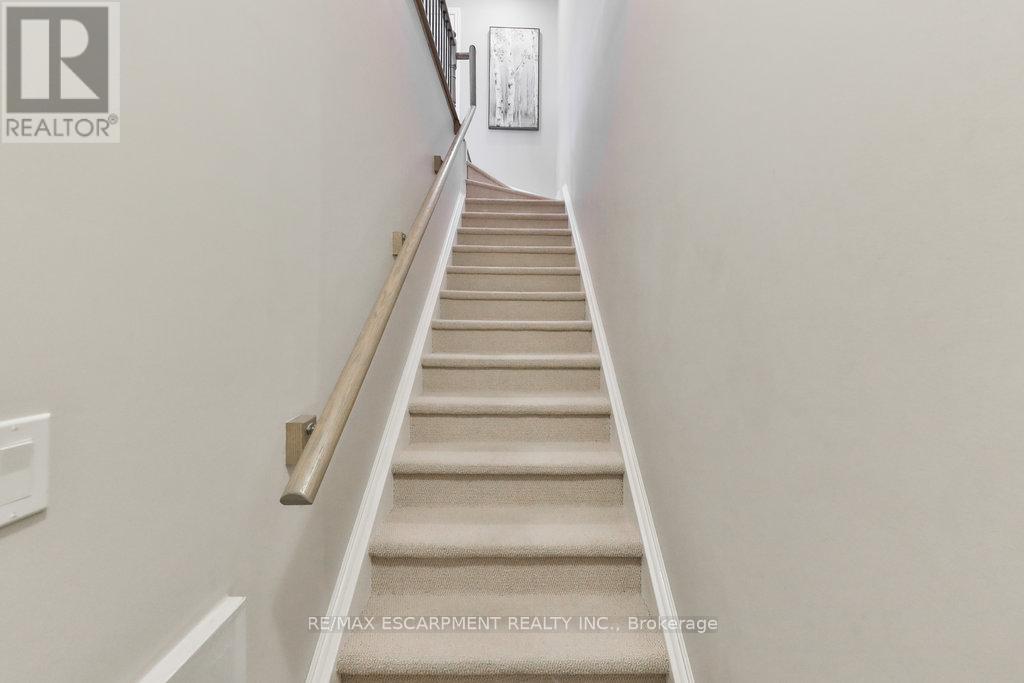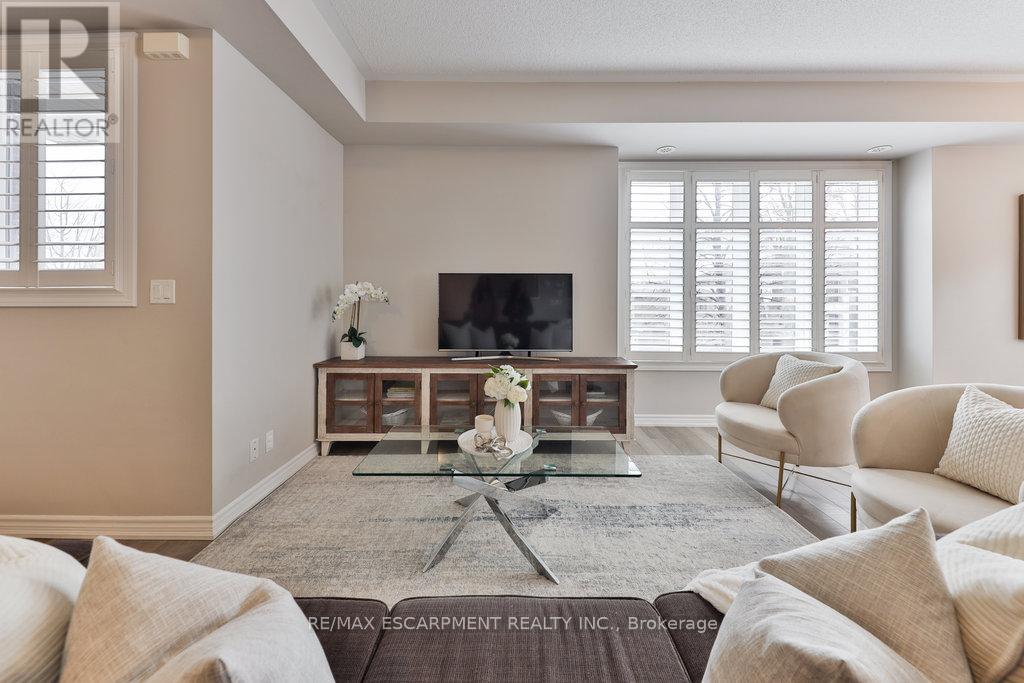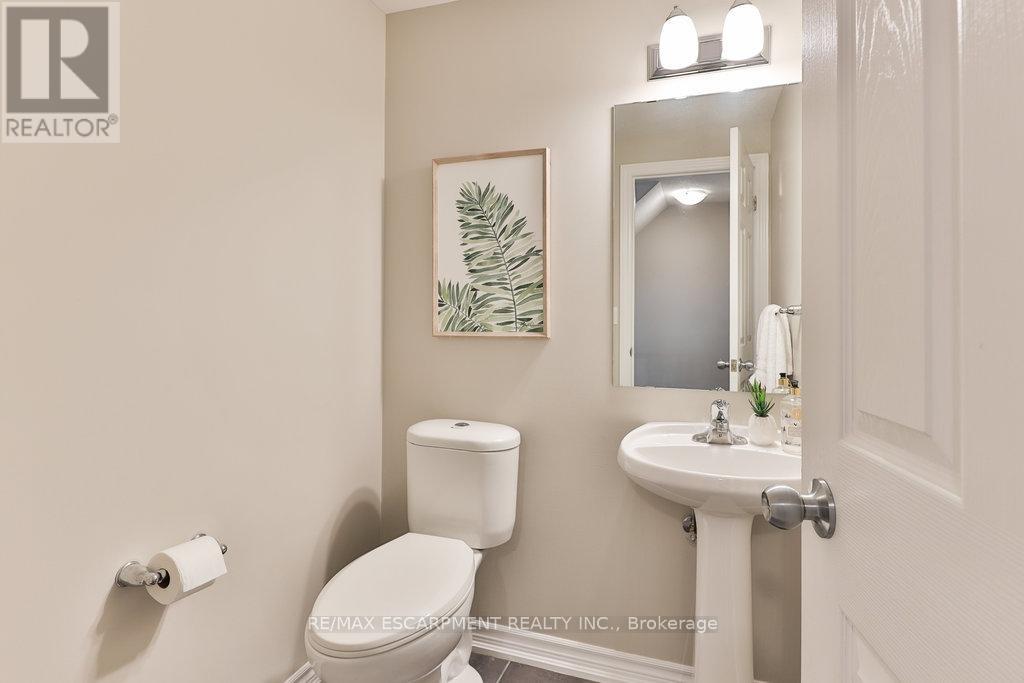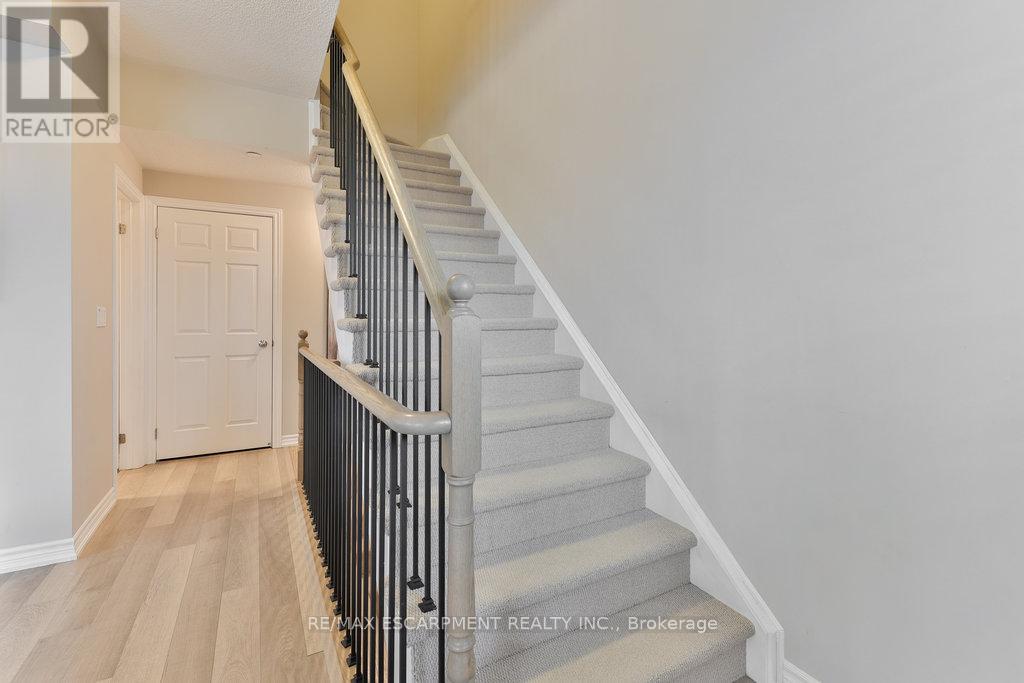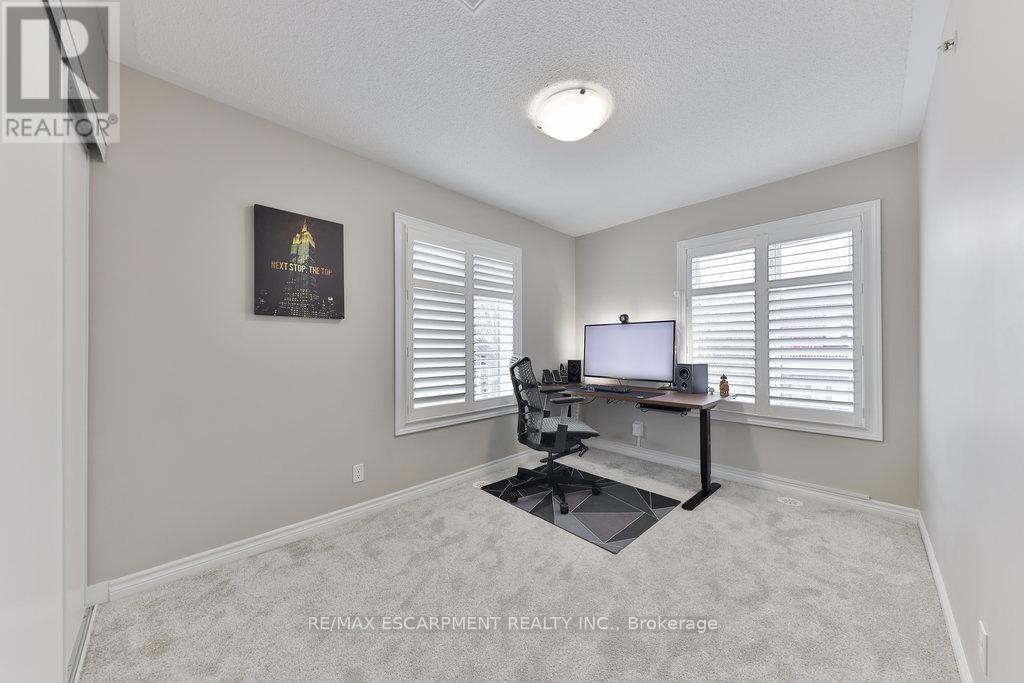74 - 30 Carnation Avenue Toronto, Ontario M8V 0B8
$949,000Maintenance, Common Area Maintenance
$643.87 Monthly
Maintenance, Common Area Maintenance
$643.87 MonthlyWelcome to this bright and spacious upper corner townhome, nestled in the heart of Long Branch - one of Etobicoke's most family-friendly and trendy neighbourhoods. Built in 2014, this stunning 3-bedroom, 3-bathroom home boasts the largest floor plan in the complex, offering 1,612 sq ft of above-grade living space, plus an additional 153 sq ft of outdoor living with both a main-level terrace and an upper-level balcony. Thoughtfully upgraded throughout, this home offers a functional, open-concept layout filled with an abundance of natural light and modern finishes. Perfect for young families or professionals alike. Enjoy walking distance to the lake, scenic parks, top-rated schools, convenient transit, and some of the area's best restaurants and cafes. A true gem in a vibrant lakeside community! (id:60365)
Property Details
| MLS® Number | W12100514 |
| Property Type | Single Family |
| Community Name | Long Branch |
| AmenitiesNearBy | Park, Public Transit, Schools |
| CommunityFeatures | Pet Restrictions, Community Centre, School Bus |
| EquipmentType | Water Heater |
| Features | In Suite Laundry |
| ParkingSpaceTotal | 1 |
| RentalEquipmentType | Water Heater |
Building
| BathroomTotal | 3 |
| BedroomsAboveGround | 3 |
| BedroomsTotal | 3 |
| Age | 11 To 15 Years |
| CoolingType | Central Air Conditioning |
| ExteriorFinish | Brick |
| FlooringType | Tile |
| HalfBathTotal | 1 |
| HeatingFuel | Natural Gas |
| HeatingType | Forced Air |
| SizeInterior | 1600 - 1799 Sqft |
| Type | Row / Townhouse |
Parking
| Underground | |
| Garage |
Land
| Acreage | No |
| LandAmenities | Park, Public Transit, Schools |
| ZoningDescription | E |
Rooms
| Level | Type | Length | Width | Dimensions |
|---|---|---|---|---|
| Second Level | Primary Bedroom | 3.17 m | 3.23 m | 3.17 m x 3.23 m |
| Second Level | Bedroom 2 | 4.31 m | 3.58 m | 4.31 m x 3.58 m |
| Second Level | Bedroom 3 | 4.28 m | 3.59 m | 4.28 m x 3.59 m |
| Second Level | Bathroom | 2.64 m | 1.52 m | 2.64 m x 1.52 m |
| Second Level | Bathroom | 2.01 m | 2.7 m | 2.01 m x 2.7 m |
| Main Level | Living Room | 5.56 m | 5.16 m | 5.56 m x 5.16 m |
| Main Level | Dining Room | 3.13 m | 4.76 m | 3.13 m x 4.76 m |
| Main Level | Kitchen | 4.92 m | 3.08 m | 4.92 m x 3.08 m |
| Main Level | Bathroom | 1.63 m | 1.52 m | 1.63 m x 1.52 m |
https://www.realtor.ca/real-estate/28207468/74-30-carnation-avenue-toronto-long-branch-long-branch
Peter Philip Papousek
Salesperson
1320 Cornwall Rd Unit 103b
Oakville, Ontario L6J 7W5
Nimira Jiwa
Salesperson
1320 Cornwall Rd Unit 103c
Oakville, Ontario L6J 7W5




