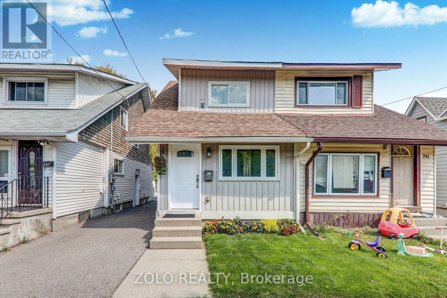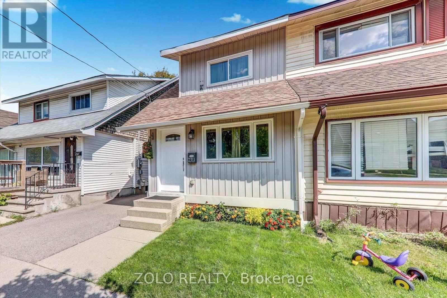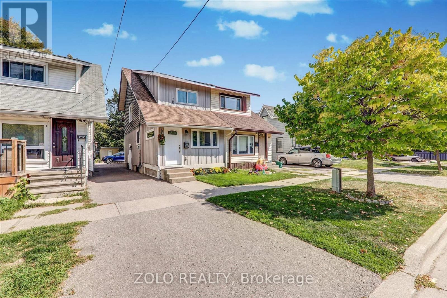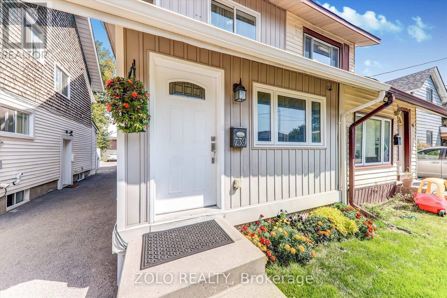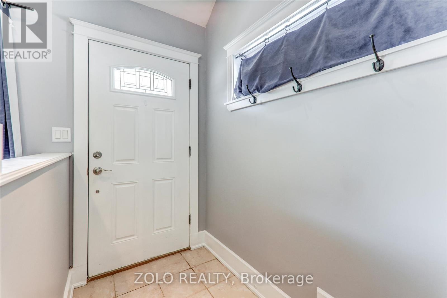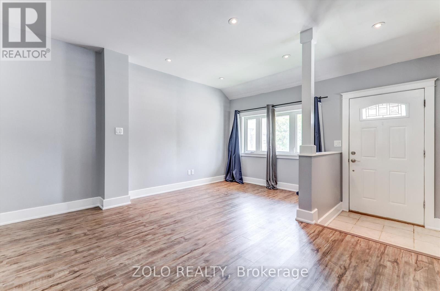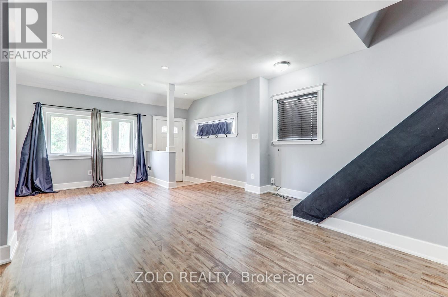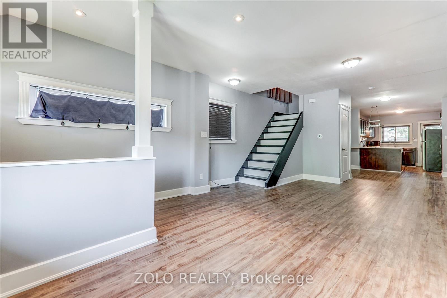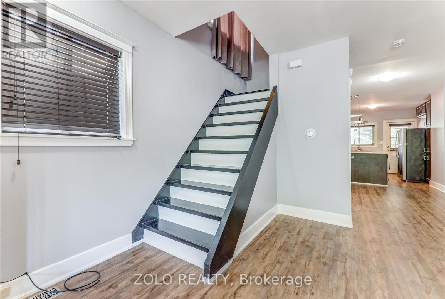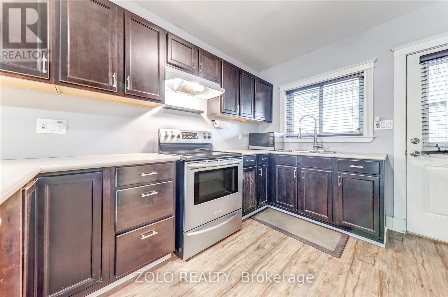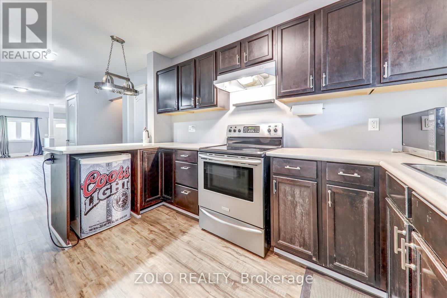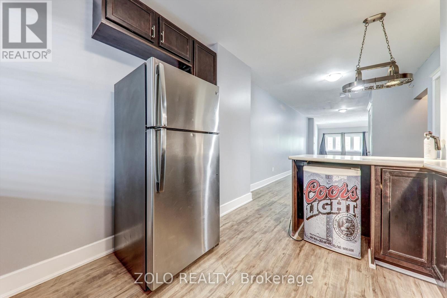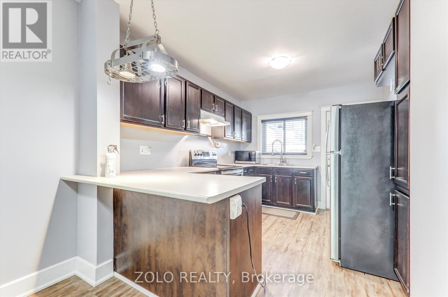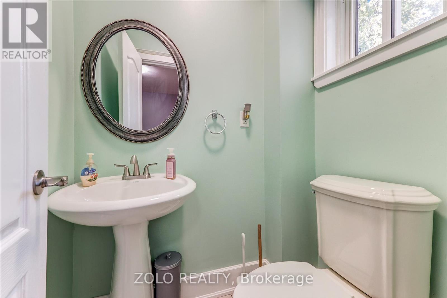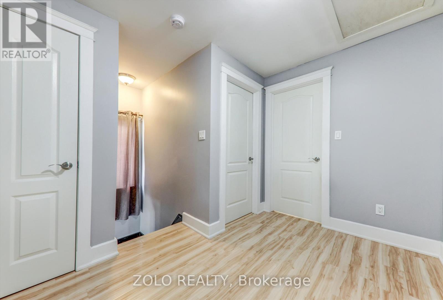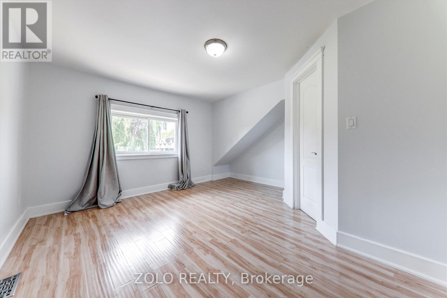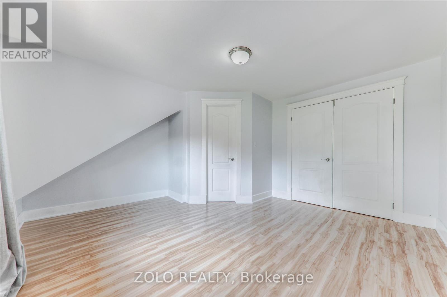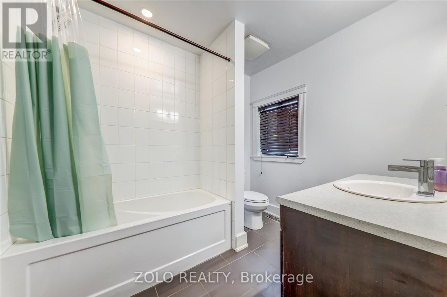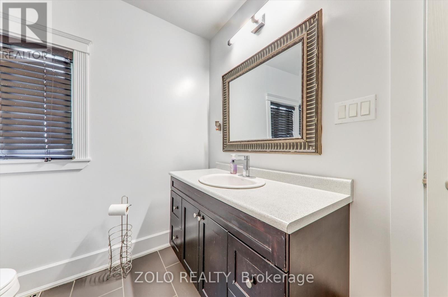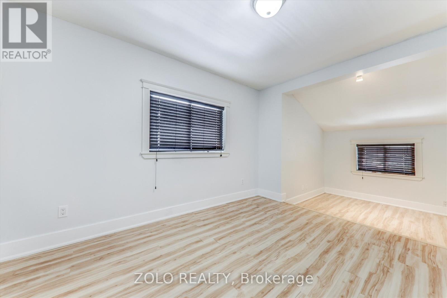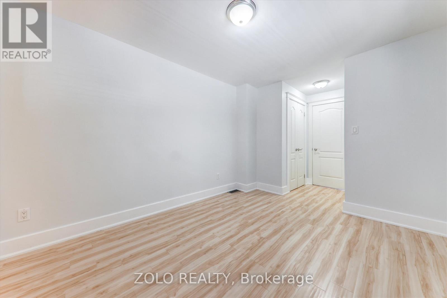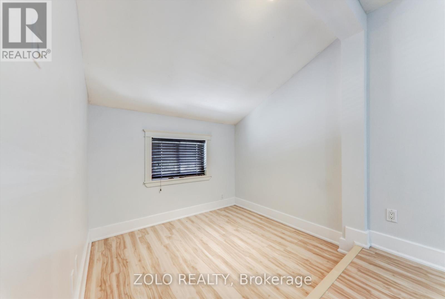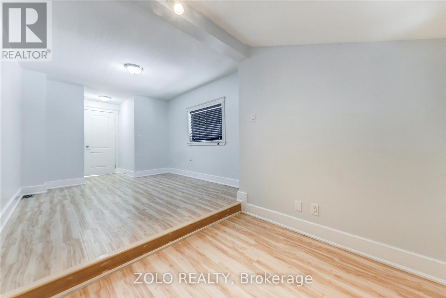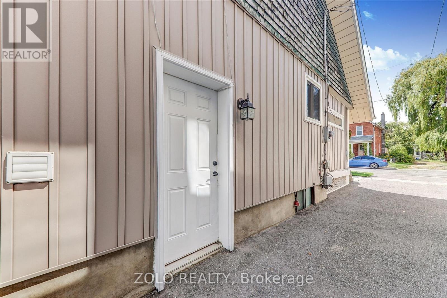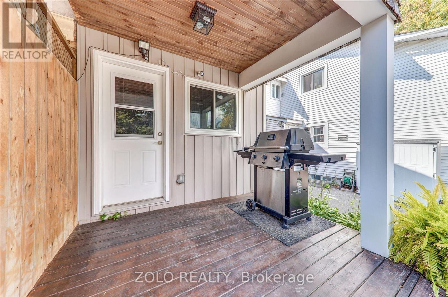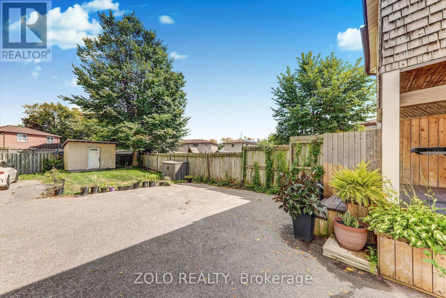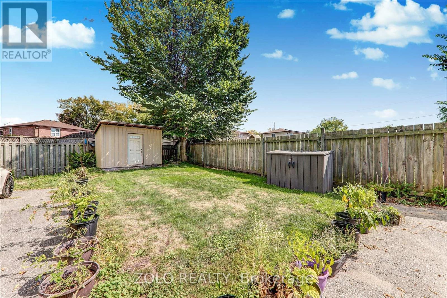739 Cedar Street Oshawa, Ontario L1H 4M7
$625,000
Welcome to 739 Cedar St, Oshawa! This charming semi-detached home is nestled in the sought-after Lakeview community, just minutes from Lake Ontario, trails, schools, parks, shopping, and easy access to Hwy 401. Offering a bright and functional layout, this property is perfect for first-time buyers, investors, or those looking to downsize. Enjoy a spacious living area, well-appointed kitchen, and comfortable bedrooms with plenty of natural light throughout. The private back porch is perfect for entertainment. Conveniently located close to transit and all amenities, this home offers great value in a family-friendly neighbourhood. (id:60365)
Property Details
| MLS® Number | E12429940 |
| Property Type | Single Family |
| Community Name | Lakeview |
| Features | Carpet Free |
| ParkingSpaceTotal | 2 |
| Structure | Shed |
Building
| BathroomTotal | 2 |
| BedroomsAboveGround | 2 |
| BedroomsTotal | 2 |
| Appliances | Dryer, Stove, Washer, Refrigerator |
| BasementDevelopment | Unfinished |
| BasementFeatures | Separate Entrance |
| BasementType | N/a (unfinished) |
| ConstructionStyleAttachment | Semi-detached |
| CoolingType | Central Air Conditioning |
| ExteriorFinish | Wood, Vinyl Siding |
| FlooringType | Laminate |
| FoundationType | Concrete |
| HalfBathTotal | 1 |
| HeatingFuel | Natural Gas |
| HeatingType | Forced Air |
| StoriesTotal | 2 |
| SizeInterior | 700 - 1100 Sqft |
| Type | House |
| UtilityWater | Municipal Water |
Parking
| No Garage |
Land
| Acreage | No |
| Sewer | Sanitary Sewer |
| SizeDepth | 134 Ft ,8 In |
| SizeFrontage | 18 Ft ,9 In |
| SizeIrregular | 18.8 X 134.7 Ft |
| SizeTotalText | 18.8 X 134.7 Ft |
Rooms
| Level | Type | Length | Width | Dimensions |
|---|---|---|---|---|
| Second Level | Primary Bedroom | 3.46 m | 4.08 m | 3.46 m x 4.08 m |
| Second Level | Bedroom 2 | 3.54 m | 2.91 m | 3.54 m x 2.91 m |
| Second Level | Sitting Room | 2.34 m | 1.93 m | 2.34 m x 1.93 m |
| Second Level | Media | 3.02 m | 2.38 m | 3.02 m x 2.38 m |
| Main Level | Living Room | 6.4 m | 4.16 m | 6.4 m x 4.16 m |
| Main Level | Dining Room | 3.55 m | 2.84 m | 3.55 m x 2.84 m |
| Main Level | Kitchen | 3.59 m | 2.9 m | 3.59 m x 2.9 m |
https://www.realtor.ca/real-estate/28919776/739-cedar-street-oshawa-lakeview-lakeview
Nithan Thurairaja
Salesperson
5700 Yonge St #1900, 106458
Toronto, Ontario M2M 4K2

