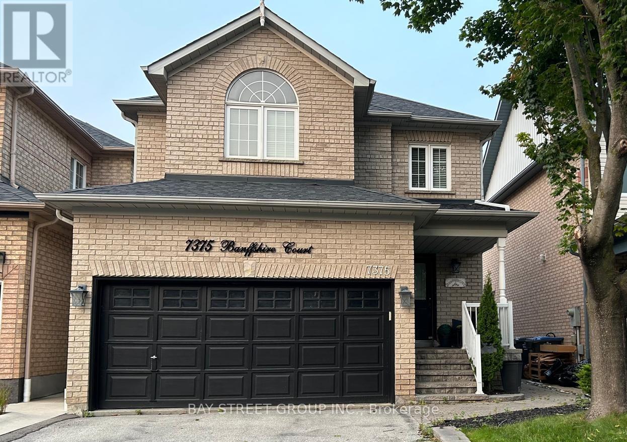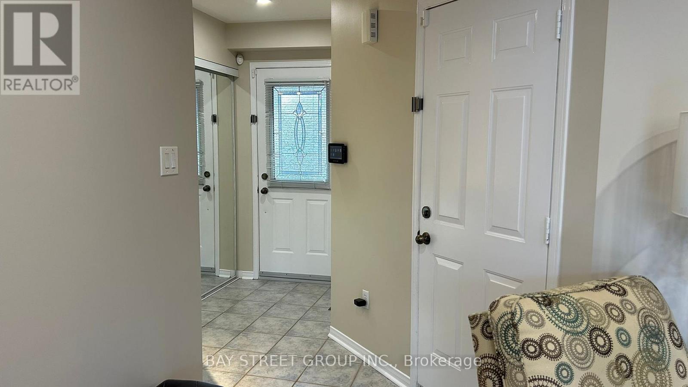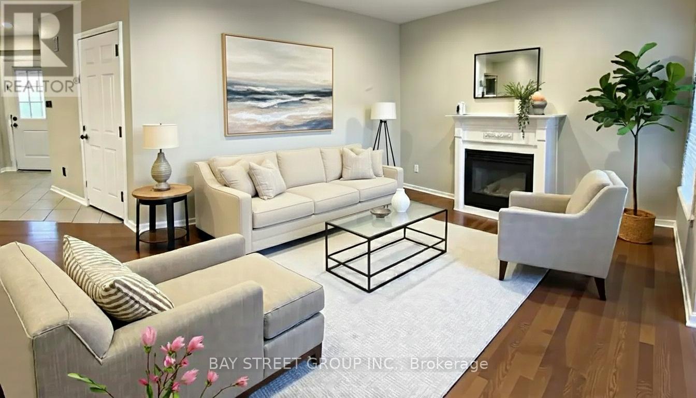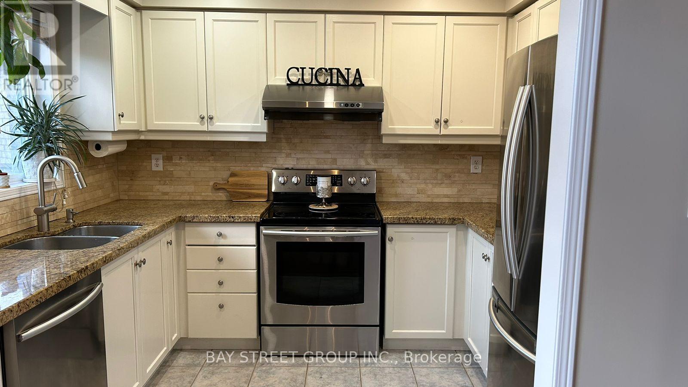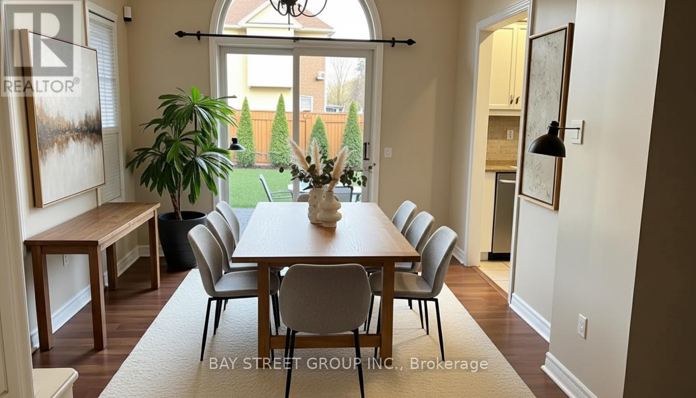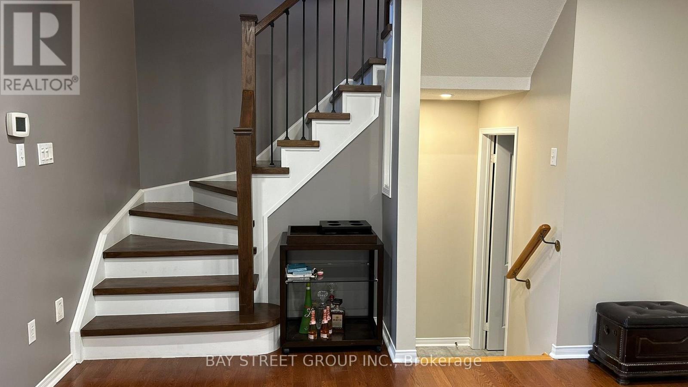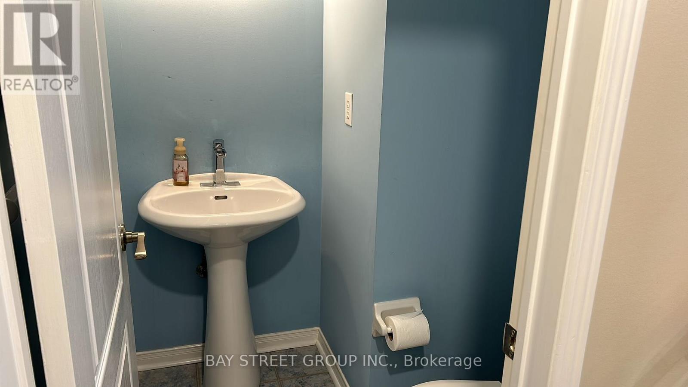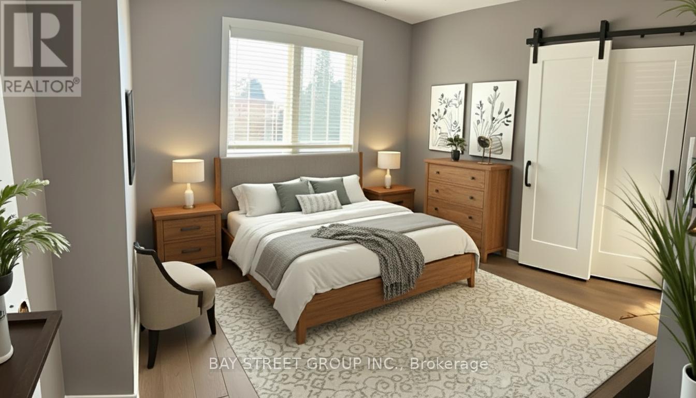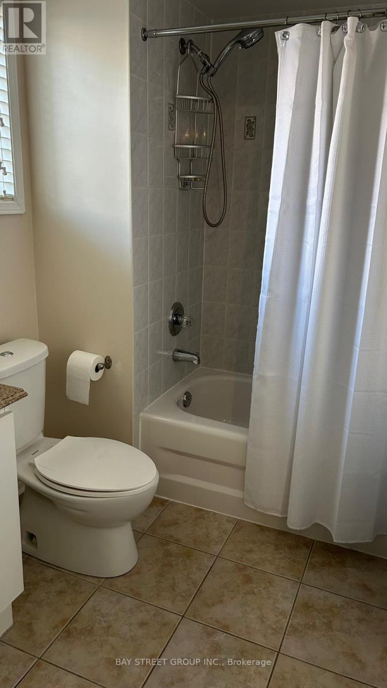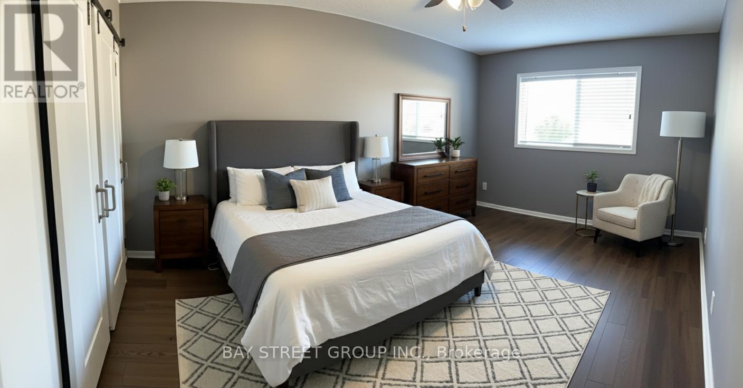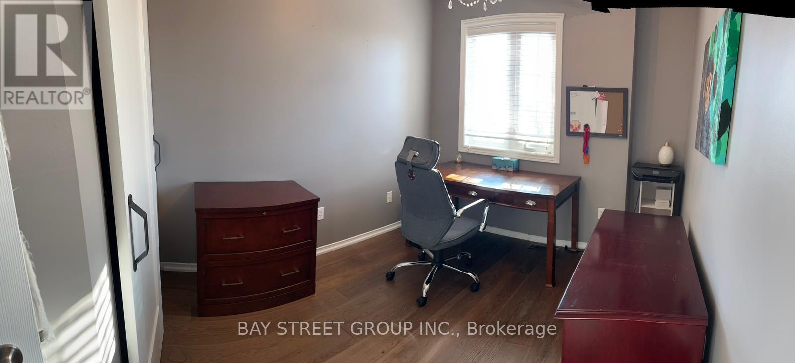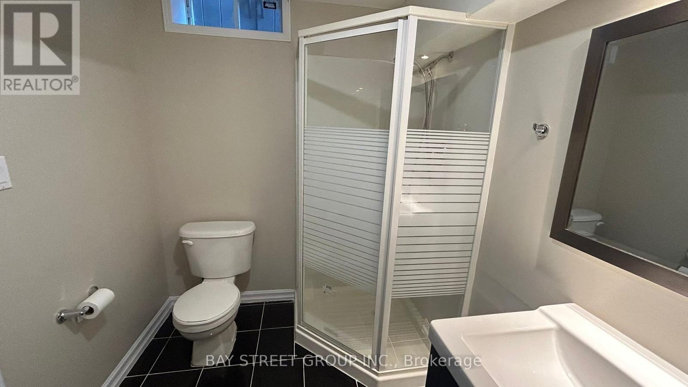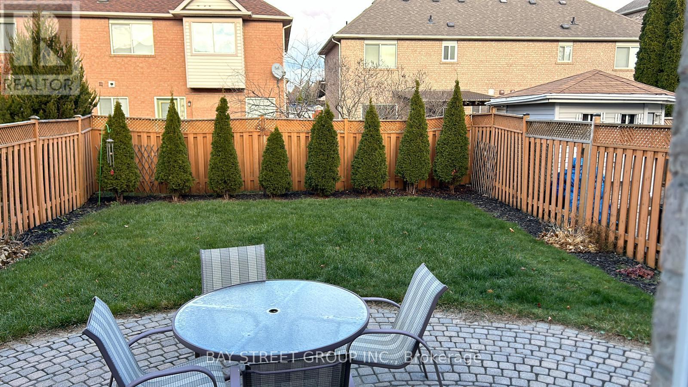7375 Banffshire Court Mississauga, Ontario L5N 7Z9
3 Bedroom
2 Bathroom
1100 - 1500 sqft
Central Air Conditioning
Forced Air
$3,500 Monthly
A must See !! Meticulously Maintained Detached Home in a Very Desirable community in Mississauga, 3 Bed 3 Bath , Open Concept ,Fireplace, Finished Basement and Fenced Backyard for Privacy, walking distance to French/English Schools/Parks/shops/Transit, quick and easy access to hwy 407 & 401.Child safe court...Family friendly neighborhood (id:60365)
Property Details
| MLS® Number | W12570124 |
| Property Type | Single Family |
| Community Name | Meadowvale Village |
| ParkingSpaceTotal | 4 |
Building
| BathroomTotal | 2 |
| BedroomsAboveGround | 3 |
| BedroomsTotal | 3 |
| Age | 16 To 30 Years |
| BasementDevelopment | Finished |
| BasementType | N/a (finished) |
| ConstructionStyleAttachment | Detached |
| CoolingType | Central Air Conditioning |
| ExteriorFinish | Brick |
| FlooringType | Ceramic, Hardwood, Laminate |
| FoundationType | Block |
| HalfBathTotal | 1 |
| HeatingFuel | Natural Gas |
| HeatingType | Forced Air |
| StoriesTotal | 2 |
| SizeInterior | 1100 - 1500 Sqft |
| Type | House |
| UtilityWater | Municipal Water |
Parking
| Attached Garage | |
| Garage |
Land
| Acreage | No |
| Sewer | Sanitary Sewer |
| SizeDepth | 104 Ft ,9 In |
| SizeFrontage | 32 Ft |
| SizeIrregular | 32 X 104.8 Ft |
| SizeTotalText | 32 X 104.8 Ft |
Rooms
| Level | Type | Length | Width | Dimensions |
|---|---|---|---|---|
| Second Level | Primary Bedroom | 4.7 m | 5.1 m | 4.7 m x 5.1 m |
| Second Level | Bedroom 2 | 3.3 m | 3.8 m | 3.3 m x 3.8 m |
| Second Level | Bedroom 3 | 3.1 m | 3.8 m | 3.1 m x 3.8 m |
| Basement | Recreational, Games Room | 5.76 m | 5.33 m | 5.76 m x 5.33 m |
| Main Level | Kitchen | 2.8 m | 3.35 m | 2.8 m x 3.35 m |
| Main Level | Dining Room | 3.5 m | 3.8 m | 3.5 m x 3.8 m |
| Main Level | Living Room | 6 m | 4.4 m | 6 m x 4.4 m |
Utilities
| Cable | Available |
Rob Stranges
Salesperson
Bay Street Group Inc.
8300 Woodbine Ave Ste 500
Markham, Ontario L3R 9Y7
8300 Woodbine Ave Ste 500
Markham, Ontario L3R 9Y7

