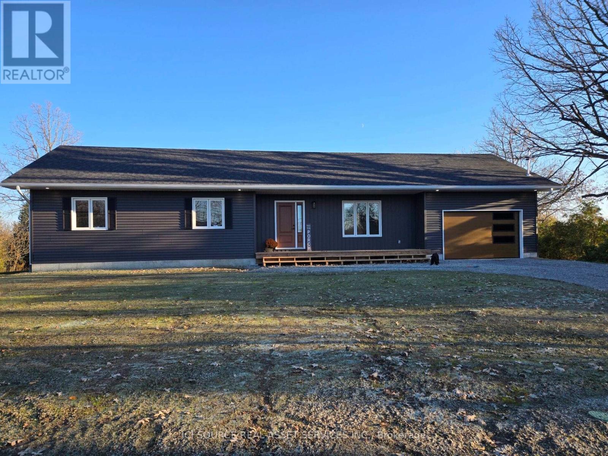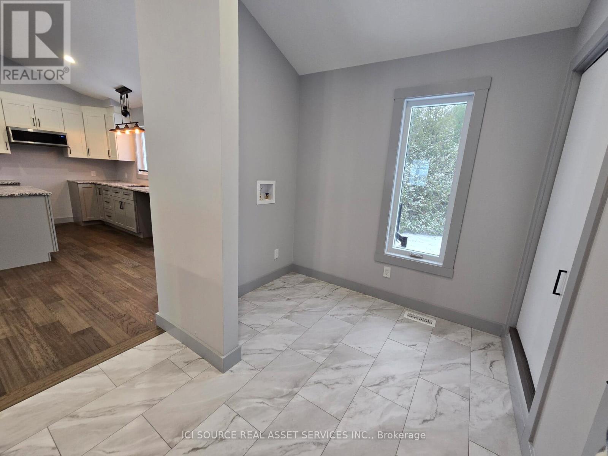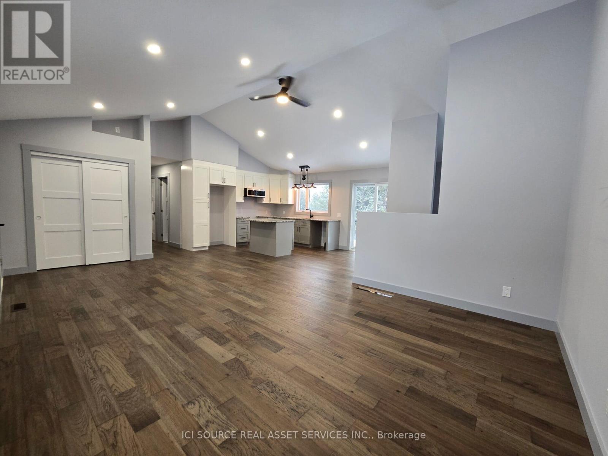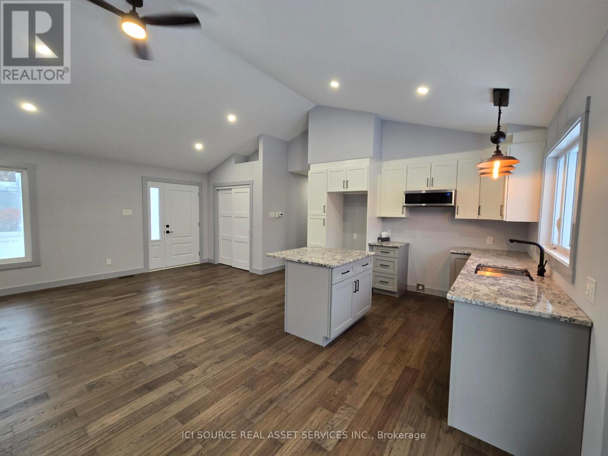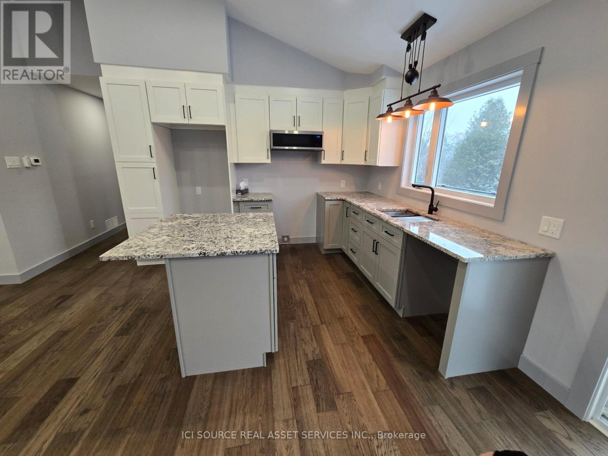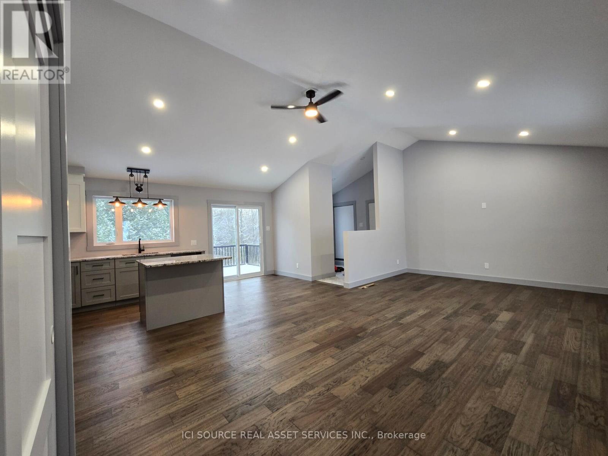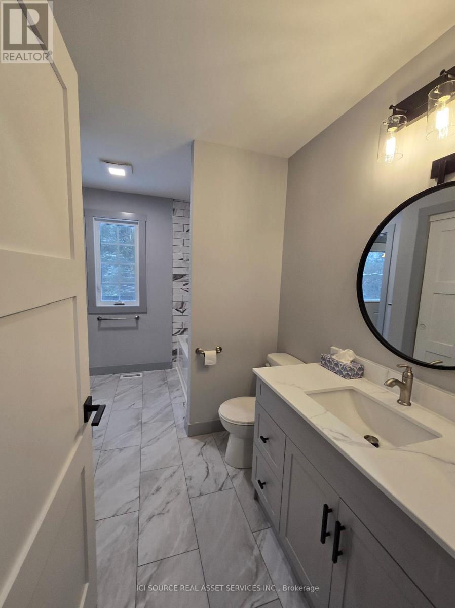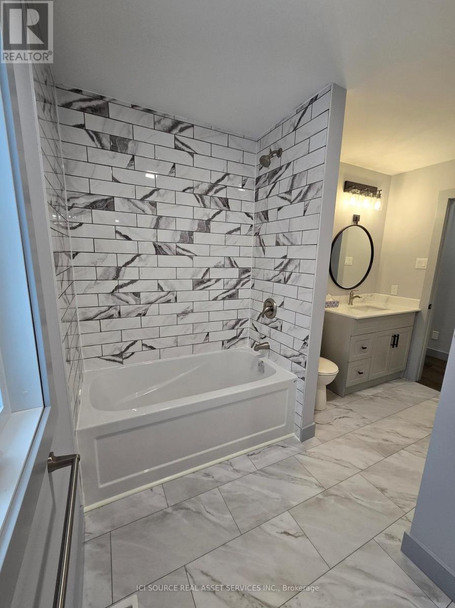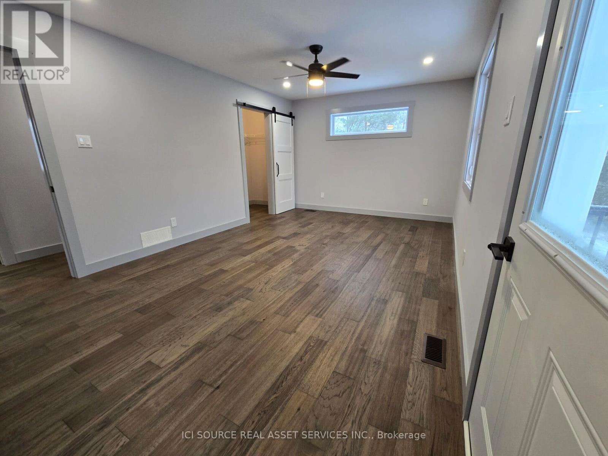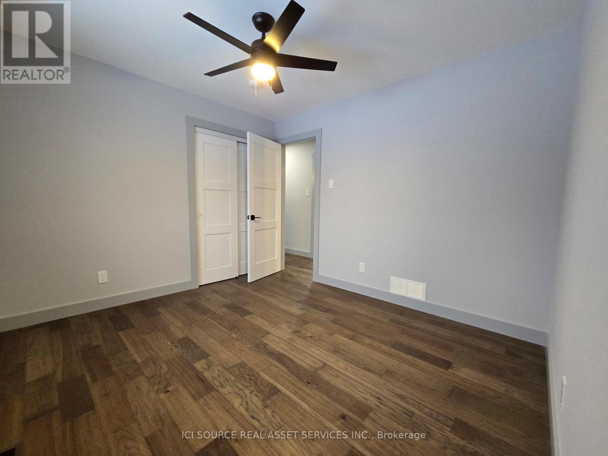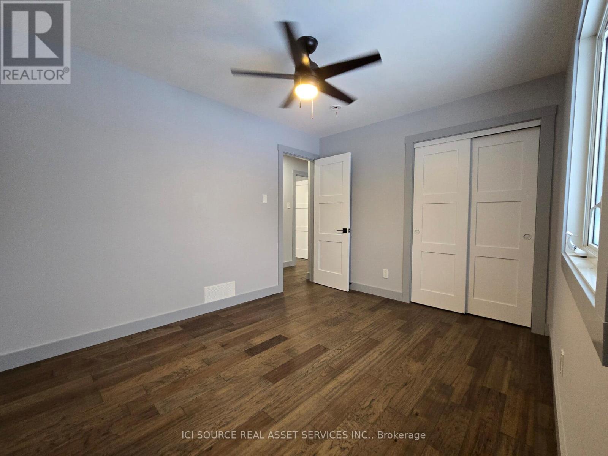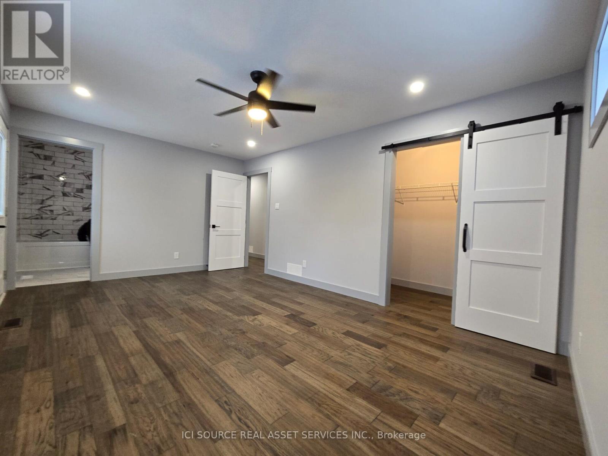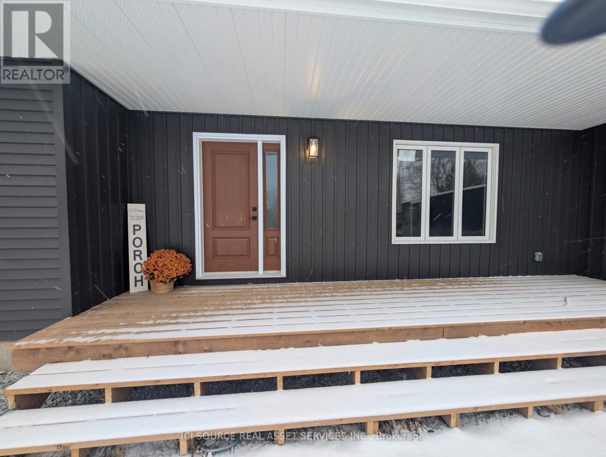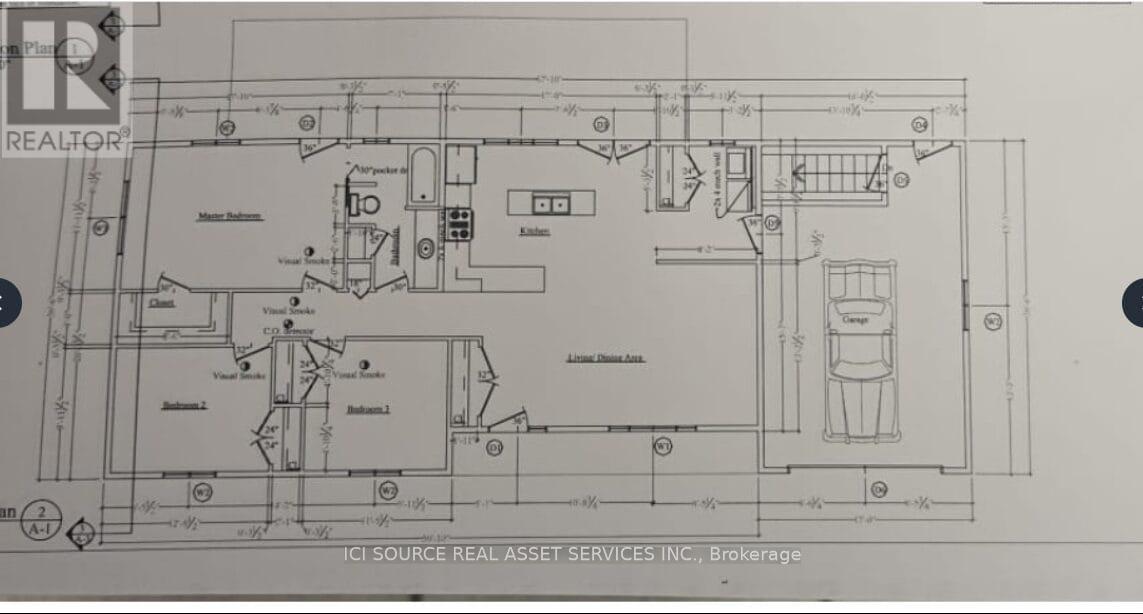7367 Roger Stevens Drive Montague, Ontario K7A 4S6
3 Bedroom
1 Bathroom
1100 - 1500 sqft
Bungalow
None
Forced Air
$589,000
New completely renovated 3 bedroom, 1 bath family home on half acre lot. New septic and well, natural gas furnace. Large deck with access from the master overlooking a private backyard. 3 spacious bedrooms, walk in closet in master with large bathroom with second entrance through master. Open concept living with vaulted ceiling, main floor laundry, oversized single garage. Lots of storage and closets. *For Additional Property Details Click The Brochure Icon Below* (id:60365)
Property Details
| MLS® Number | X12553802 |
| Property Type | Single Family |
| Community Name | 902 - Montague Twp |
| Features | Carpet Free |
| ParkingSpaceTotal | 7 |
Building
| BathroomTotal | 1 |
| BedroomsAboveGround | 3 |
| BedroomsTotal | 3 |
| ArchitecturalStyle | Bungalow |
| BasementDevelopment | Unfinished |
| BasementType | N/a (unfinished) |
| ConstructionStyleAttachment | Detached |
| CoolingType | None |
| ExteriorFinish | Vinyl Siding |
| FoundationType | Concrete |
| HeatingFuel | Natural Gas |
| HeatingType | Forced Air |
| StoriesTotal | 1 |
| SizeInterior | 1100 - 1500 Sqft |
| Type | House |
Parking
| Attached Garage | |
| Garage |
Land
| Acreage | No |
| Sewer | Septic System |
| SizeFrontage | 160 Ft |
| SizeIrregular | 160 Ft |
| SizeTotalText | 160 Ft |
Rooms
| Level | Type | Length | Width | Dimensions |
|---|---|---|---|---|
| Basement | Utility Room | 4.66 m | 2.43 m | 4.66 m x 2.43 m |
| Main Level | Great Room | 7.3 m | 4 m | 7.3 m x 4 m |
| Main Level | Kitchen | 5.2 m | 3 m | 5.2 m x 3 m |
| Main Level | Laundry Room | 2.5 m | 2.9 m | 2.5 m x 2.9 m |
| Main Level | Bathroom | 3.6 m | 2.1 m | 3.6 m x 2.1 m |
| Main Level | Bedroom | 5.5 m | 3.6 m | 5.5 m x 3.6 m |
| Main Level | Bedroom 2 | 3.8 m | 3 m | 3.8 m x 3 m |
| Main Level | Bedroom 3 | 3.5 m | 3 m | 3.5 m x 3 m |
Utilities
| Cable | Available |
| Electricity | Installed |
https://www.realtor.ca/real-estate/29113054/7367-roger-stevens-drive-montague-902-montague-twp
James Tasca
Broker of Record
Ici Source Real Asset Services Inc.

