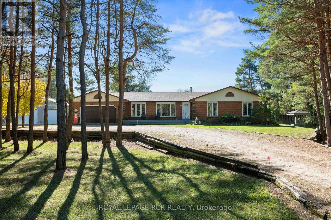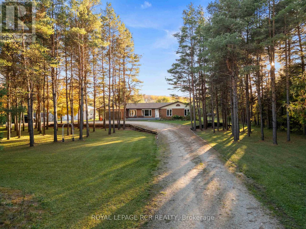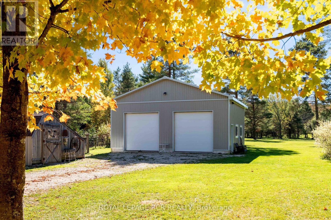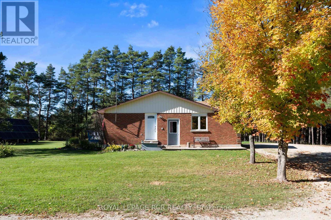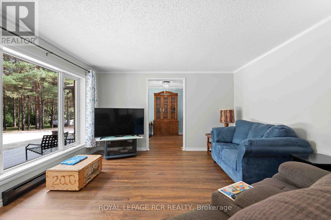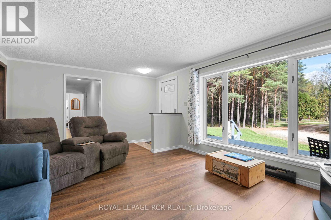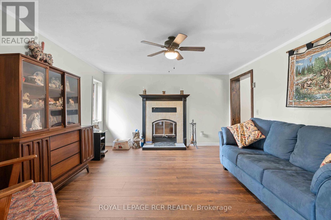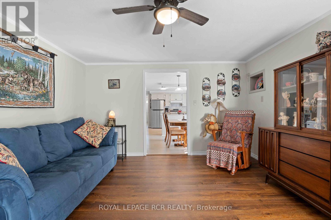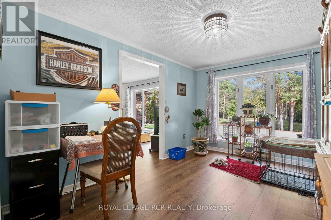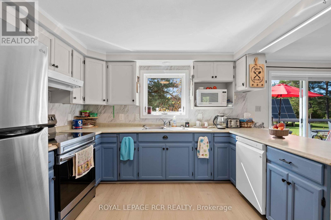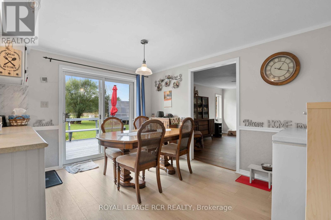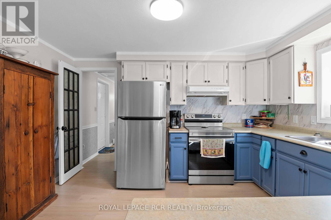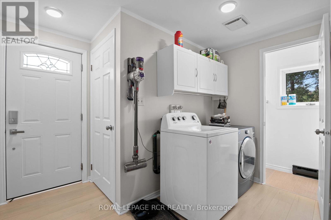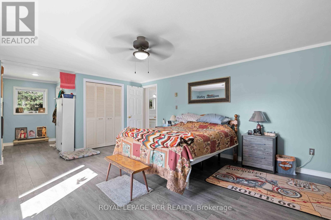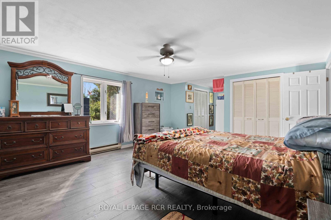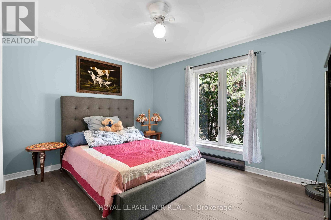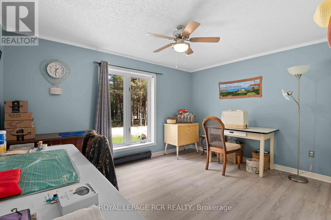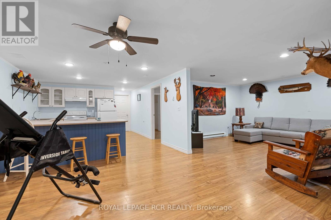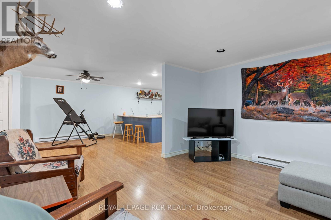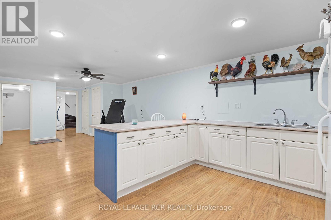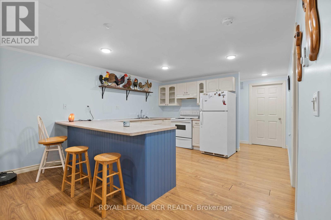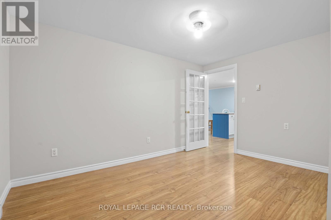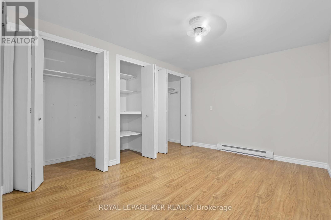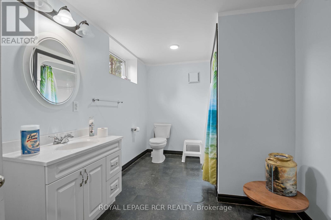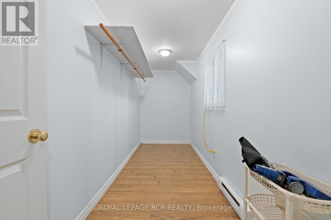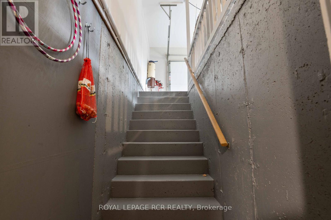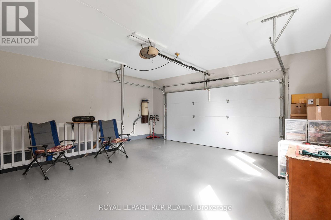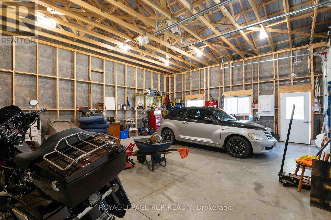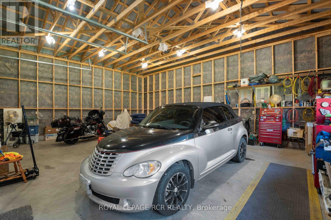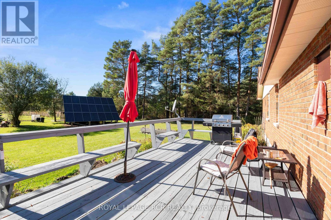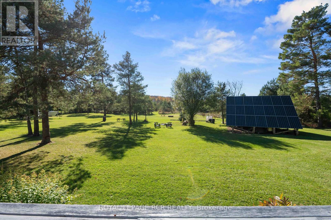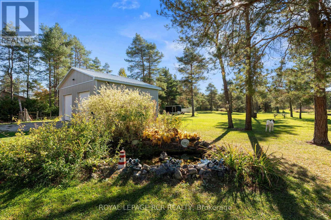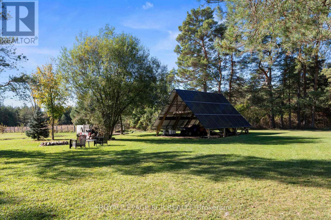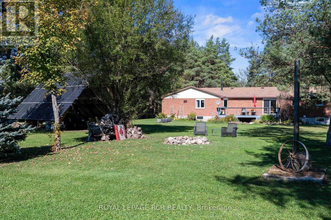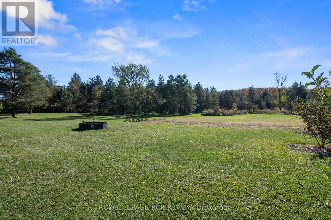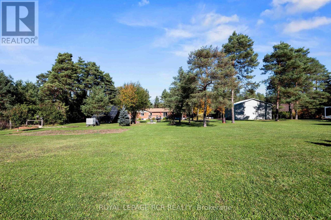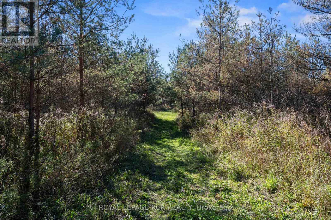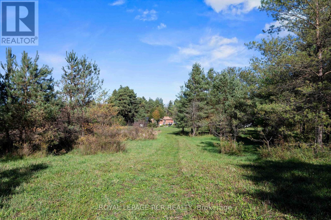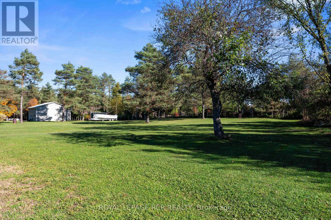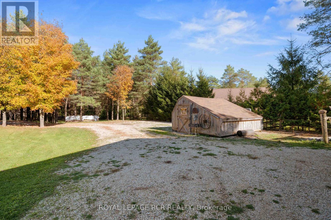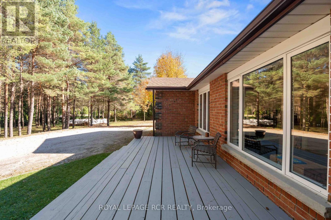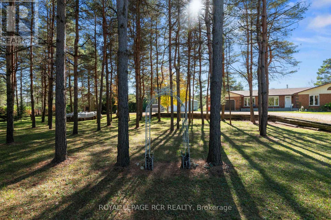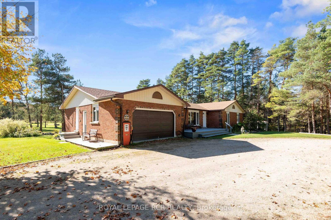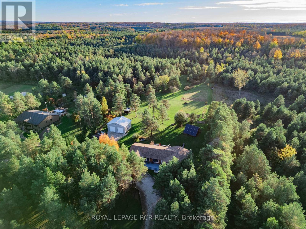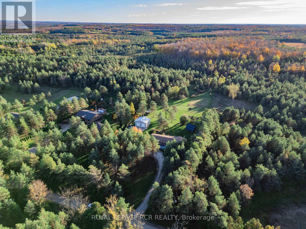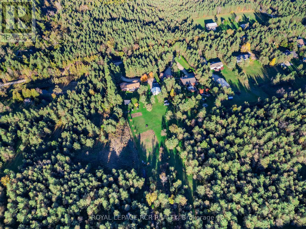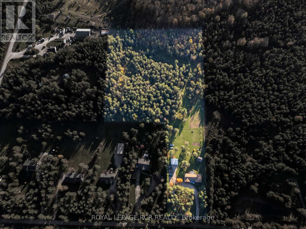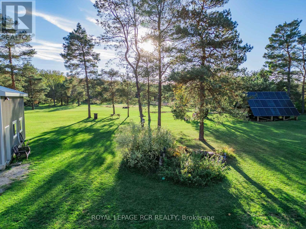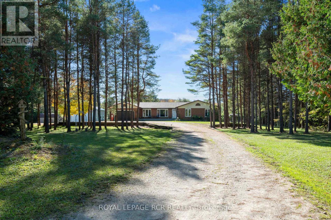4 Bedroom
4 Bathroom
1500 - 2000 sqft
Bungalow
Fireplace
Baseboard Heaters
Acreage
$899,000
Tucked away on just over 10 acres, this private bungalow offers the space, scenery, and sense of calm that define true country living. A long driveway winds through the trees to a home surrounded by nature, complete with walking trails, gardens, fruit trees, and a fire pit ready for quiet evenings under open skies. Inside, the layout is warm and inviting, featuring three bedrooms including a primary with ensuite, three full baths plus a powder room, and main floor laundry. A wood-burning fireplace keeps both the home and its owners cozy when the temperatures drop, adding to the charm and comfort of the space. The lower level provides versatility with a second kitchen, living area, bedroom, and its own entrance through the garage, ideal for extended family or guests. Step out onto the back deck and take in a view that stretches beyond the trees, offering a peaceful backdrop for morning coffee or sunsets at the end of the day. A detached two-bay shop with large overhead doors is ready for storage or hobbies. All of this just minutes from Markdale, close enough for convenience yet far enough to feel like a world of your own. (id:60365)
Property Details
|
MLS® Number
|
X12466181 |
|
Property Type
|
Single Family |
|
Community Name
|
Chatsworth |
|
Features
|
Wooded Area, Irregular Lot Size, Solar Equipment, In-law Suite |
|
ParkingSpaceTotal
|
12 |
|
Structure
|
Deck, Drive Shed, Workshop |
Building
|
BathroomTotal
|
4 |
|
BedroomsAboveGround
|
3 |
|
BedroomsBelowGround
|
1 |
|
BedroomsTotal
|
4 |
|
Age
|
31 To 50 Years |
|
Amenities
|
Fireplace(s) |
|
Appliances
|
Water Heater, Dishwasher, Dryer, Stove, Washer, Window Coverings, Refrigerator |
|
ArchitecturalStyle
|
Bungalow |
|
BasementDevelopment
|
Finished |
|
BasementFeatures
|
Separate Entrance |
|
BasementType
|
N/a (finished) |
|
ConstructionStyleAttachment
|
Detached |
|
ExteriorFinish
|
Brick |
|
FireplacePresent
|
Yes |
|
FireplaceTotal
|
1 |
|
FoundationType
|
Concrete |
|
HalfBathTotal
|
1 |
|
HeatingFuel
|
Electric |
|
HeatingType
|
Baseboard Heaters |
|
StoriesTotal
|
1 |
|
SizeInterior
|
1500 - 2000 Sqft |
|
Type
|
House |
|
UtilityWater
|
Drilled Well |
Parking
Land
|
Acreage
|
Yes |
|
Sewer
|
Septic System |
|
SizeDepth
|
1045 Ft |
|
SizeFrontage
|
187 Ft |
|
SizeIrregular
|
187 X 1045 Ft |
|
SizeTotalText
|
187 X 1045 Ft|10 - 24.99 Acres |
|
ZoningDescription
|
A1 - Rural |
Rooms
| Level |
Type |
Length |
Width |
Dimensions |
|
Basement |
Dining Room |
3.94 m |
5.77 m |
3.94 m x 5.77 m |
|
Basement |
Family Room |
4.09 m |
4.25 m |
4.09 m x 4.25 m |
|
Basement |
Bedroom 4 |
3.99 m |
2.96 m |
3.99 m x 2.96 m |
|
Basement |
Kitchen |
3.94 m |
3.7 m |
3.94 m x 3.7 m |
|
Basement |
Bathroom |
2.51 m |
4.01 m |
2.51 m x 4.01 m |
|
Basement |
Utility Room |
7.39 m |
4.11 m |
7.39 m x 4.11 m |
|
Basement |
Other |
10.01 m |
4.12 m |
10.01 m x 4.12 m |
|
Main Level |
Living Room |
3.99 m |
5.23 m |
3.99 m x 5.23 m |
|
Main Level |
Bedroom 3 |
3.76 m |
4.01 m |
3.76 m x 4.01 m |
|
Main Level |
Bathroom |
2.35 m |
2.52 m |
2.35 m x 2.52 m |
|
Main Level |
Office |
3.99 m |
2.98 m |
3.99 m x 2.98 m |
|
Main Level |
Family Room |
3.94 m |
4.72 m |
3.94 m x 4.72 m |
|
Main Level |
Dining Room |
3.94 m |
2.52 m |
3.94 m x 2.52 m |
|
Main Level |
Kitchen |
3.94 m |
3.42 m |
3.94 m x 3.42 m |
|
Main Level |
Laundry Room |
3.15 m |
3.42 m |
3.15 m x 3.42 m |
|
Main Level |
Bedroom |
4.36 m |
8.23 m |
4.36 m x 8.23 m |
|
Main Level |
Bathroom |
2.4 m |
1.75 m |
2.4 m x 1.75 m |
|
Main Level |
Bedroom 2 |
3.76 m |
4.12 m |
3.76 m x 4.12 m |
Utilities
|
Cable
|
Available |
|
Electricity
|
Installed |
https://www.realtor.ca/real-estate/28998003/736242-west-back-line-chatsworth-chatsworth

