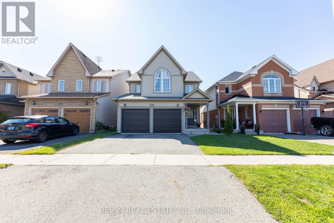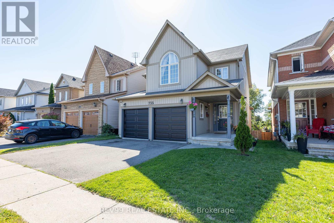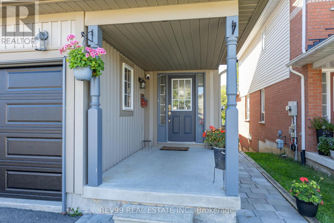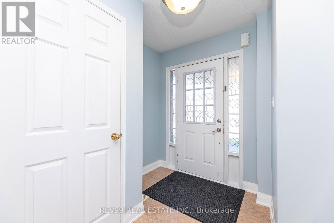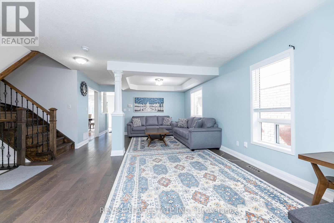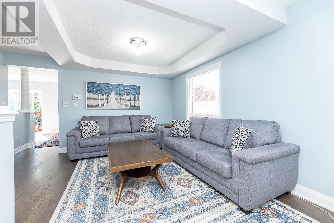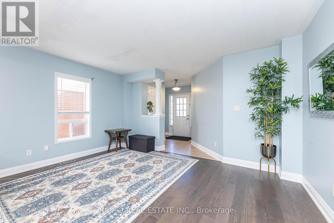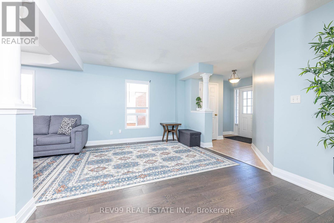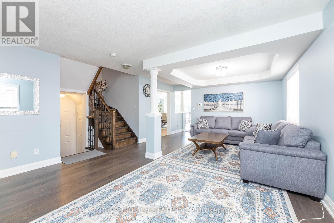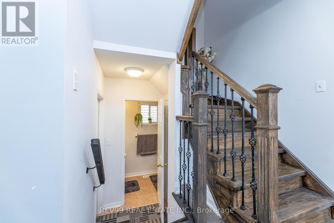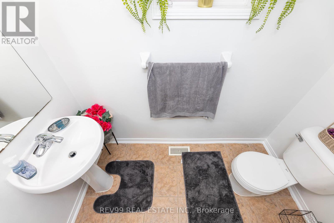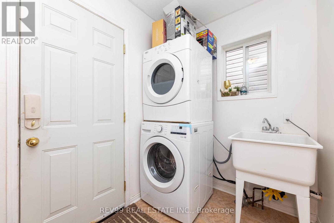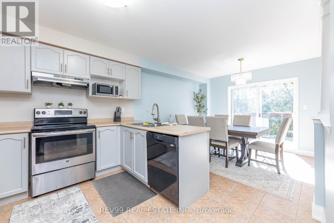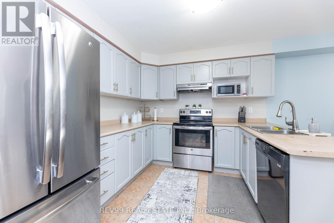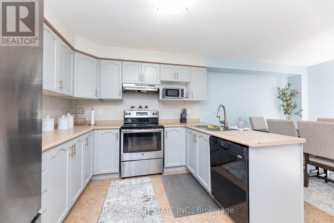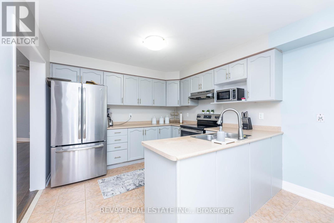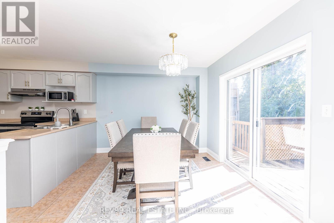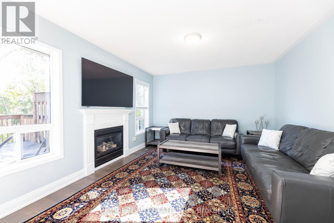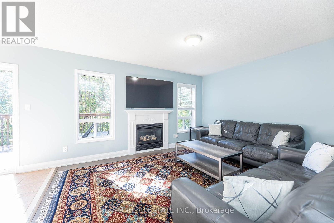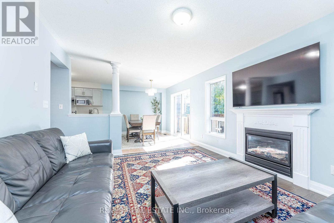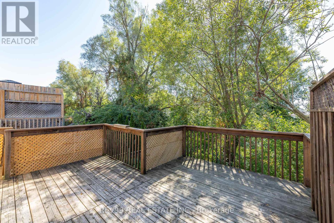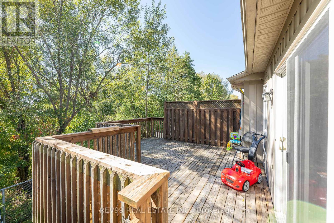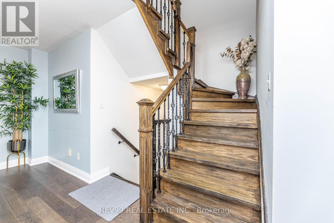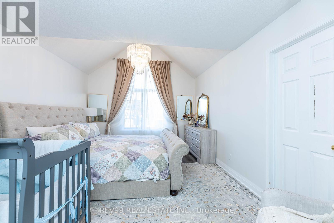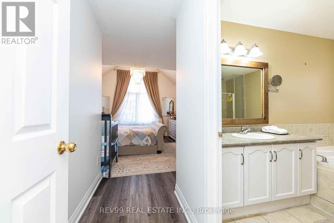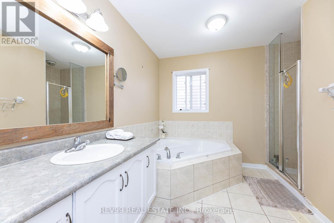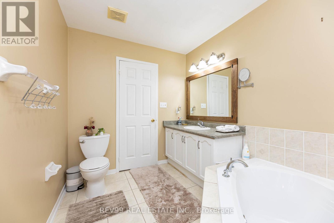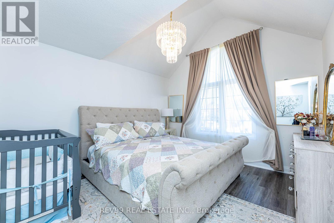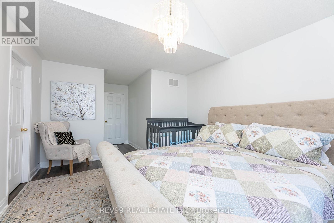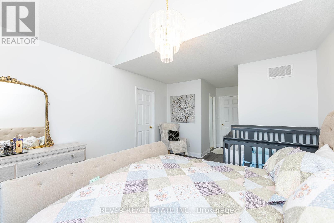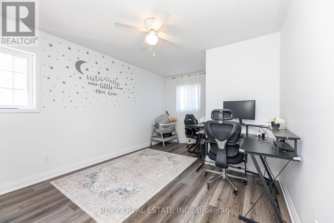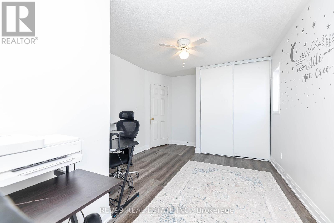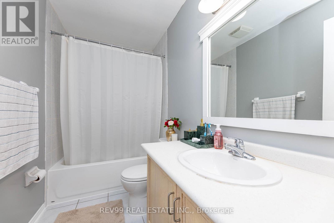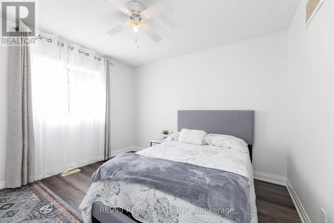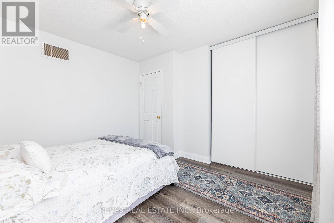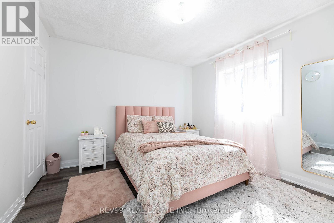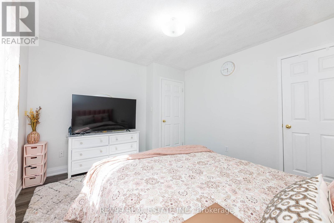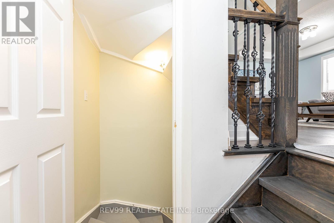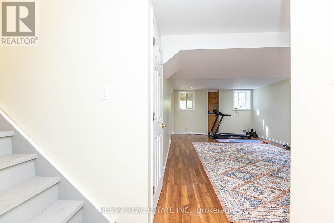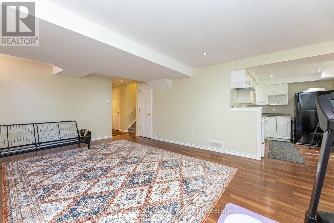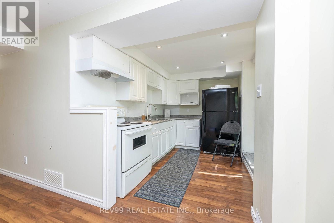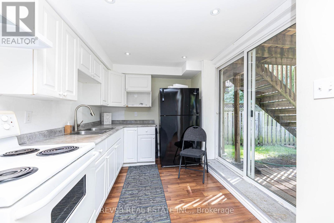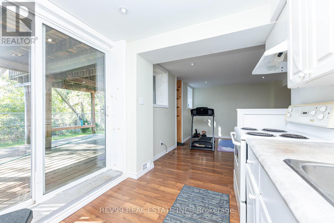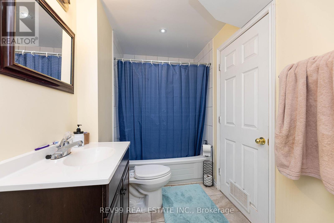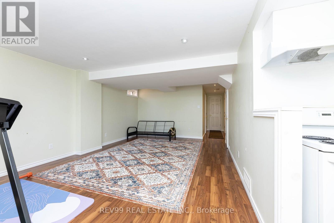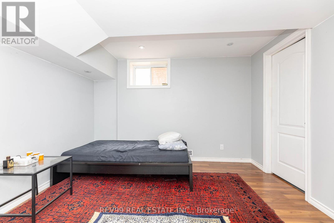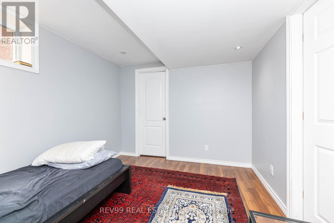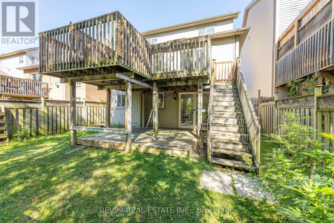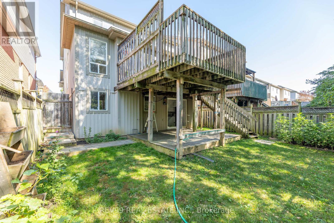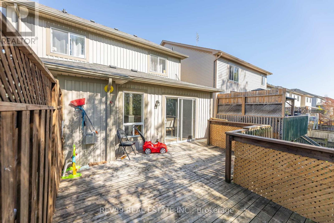735 Brasswinds Trail Oshawa, Ontario L1K 2Z1
$989,000
Welcome to this stunning Ravine Lot 4+1 bedroom, 4 bathroom detached home with 4-car parking and a 1 BED WALKOUT BASEMENT in Oshawa sought after Pinecrest. The beautiful-door entry welcomes you into a spacious main floor featuring a living and dining area with large windows and hardwood flooring. The modern kitchen boasts stainless steel appliances, custom cabinets, a center island, and a breakfast area with a walkout to the backyard Patio. The family room includes a cozy fireplace and overlooks the backyard/Ravine. A powder room and a convenient laundry room complete the main floor. The upper level offers a luxurious primary bedroom with a 5-piece ensuite, a walk-in closet, and large windows. The 2nd, 3rd and 4th bedrooms each feature closets, windows, and share another 4-piece bath. The **fully finished 1-bedroom walkout basement** includes a spacious living area with pot lights, a kitchen, 1 bedroom with closets, and a 3-piece bath, offering excellent income potential. Situated in a desirable neighborhood close to schools, parks, and amenities, this home is perfect! (id:60365)
Property Details
| MLS® Number | E12442000 |
| Property Type | Single Family |
| Community Name | Pinecrest |
| AmenitiesNearBy | Golf Nearby, Park, Public Transit, Schools |
| Features | Wooded Area, Carpet Free, In-law Suite |
| ParkingSpaceTotal | 4 |
Building
| BathroomTotal | 4 |
| BedroomsAboveGround | 4 |
| BedroomsBelowGround | 1 |
| BedroomsTotal | 5 |
| BasementDevelopment | Finished |
| BasementFeatures | Walk Out |
| BasementType | N/a (finished) |
| ConstructionStyleAttachment | Detached |
| CoolingType | Central Air Conditioning |
| ExteriorFinish | Brick, Vinyl Siding |
| FireplacePresent | Yes |
| FoundationType | Poured Concrete |
| HalfBathTotal | 1 |
| HeatingFuel | Natural Gas |
| HeatingType | Forced Air |
| StoriesTotal | 2 |
| SizeInterior | 2000 - 2500 Sqft |
| Type | House |
| UtilityWater | Municipal Water |
Parking
| Attached Garage | |
| Garage |
Land
| Acreage | No |
| FenceType | Fenced Yard |
| LandAmenities | Golf Nearby, Park, Public Transit, Schools |
| Sewer | Sanitary Sewer |
| SizeDepth | 100 Ft ,2 In |
| SizeFrontage | 34 Ft ,6 In |
| SizeIrregular | 34.5 X 100.2 Ft ; Of Durham. S/t Rt For 5 Years From 2004 |
| SizeTotalText | 34.5 X 100.2 Ft ; Of Durham. S/t Rt For 5 Years From 2004 |
Rooms
| Level | Type | Length | Width | Dimensions |
|---|---|---|---|---|
| Second Level | Primary Bedroom | 12 m | 12 m | 12 m x 12 m |
| Second Level | Bedroom 2 | 10 m | 11 m | 10 m x 11 m |
| Second Level | Bedroom 3 | 9 m | 10 m | 9 m x 10 m |
| Second Level | Bedroom 4 | 10 m | 8 m | 10 m x 8 m |
| Lower Level | Living Room | 7 m | 9 m | 7 m x 9 m |
| Lower Level | Bedroom | 6 m | 8 m | 6 m x 8 m |
| Lower Level | Kitchen | 6 m | 5 m | 6 m x 5 m |
| Main Level | Great Room | 14 m | 10 m | 14 m x 10 m |
| Main Level | Dining Room | 14 m | 10 m | 14 m x 10 m |
| Main Level | Kitchen | 7 m | 6 m | 7 m x 6 m |
| Main Level | Eating Area | 6 m | 6 m | 6 m x 6 m |
| Main Level | Family Room | 9 m | 11 m | 9 m x 11 m |
Utilities
| Cable | Available |
| Electricity | Available |
| Sewer | Available |
https://www.realtor.ca/real-estate/28945773/735-brasswinds-trail-oshawa-pinecrest-pinecrest
Khayam Ahmad
Broker of Record
22 Benmore Cres
Brampton, Ontario L6P 2T3
Areeba Qamar
Salesperson
22 Benmore Cres
Brampton, Ontario L6P 2T3

