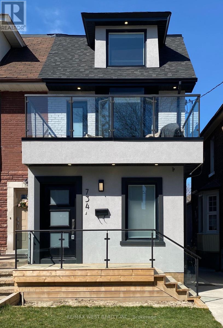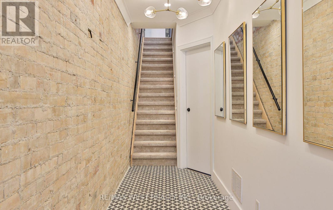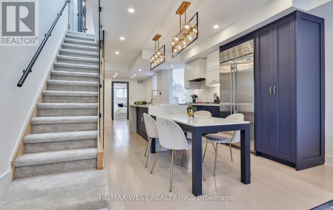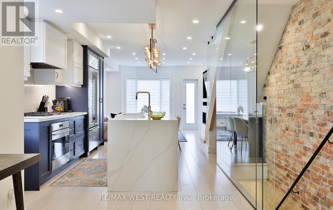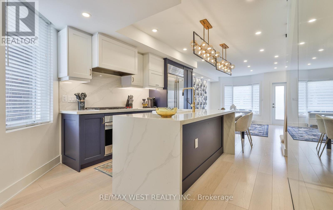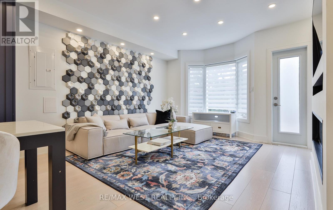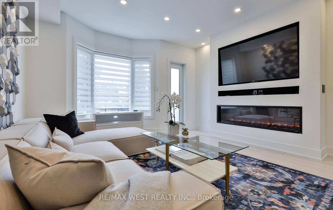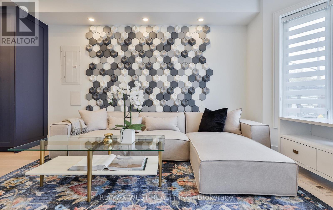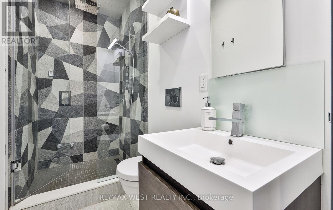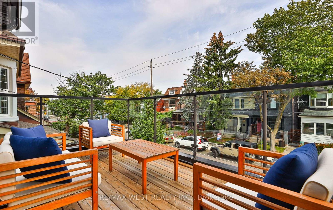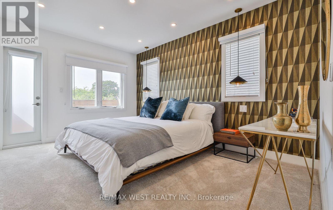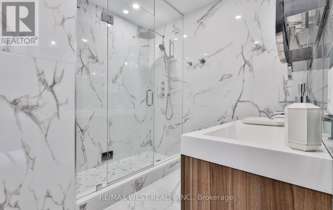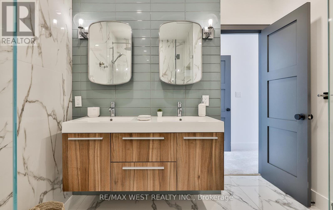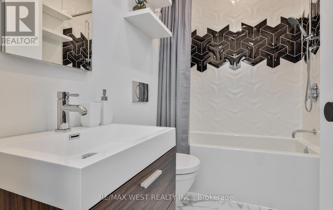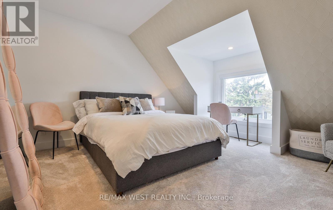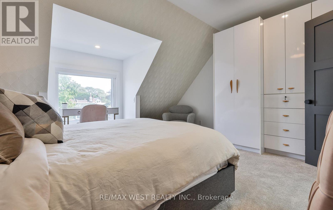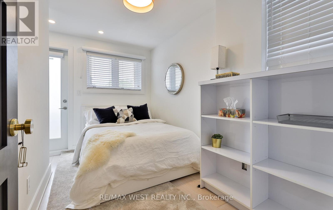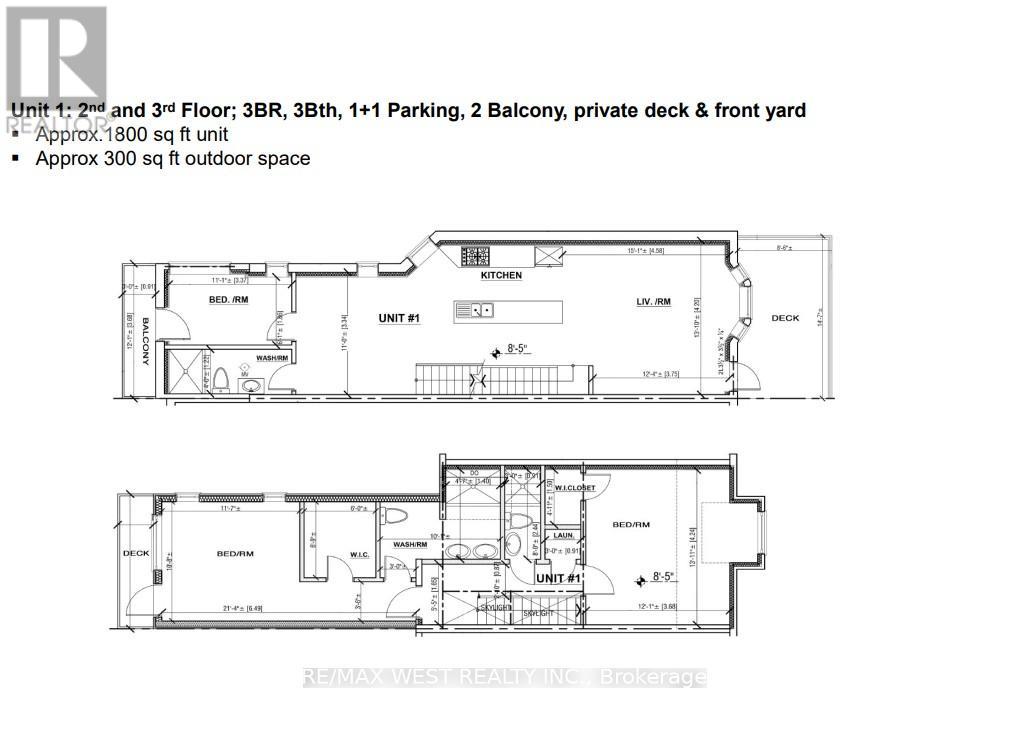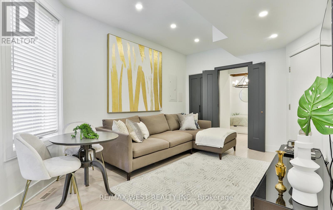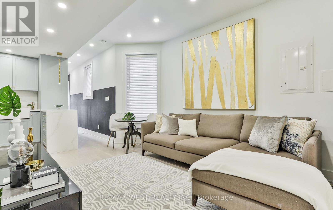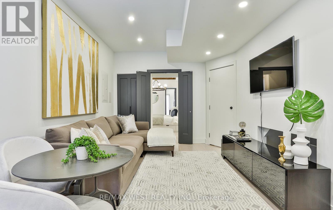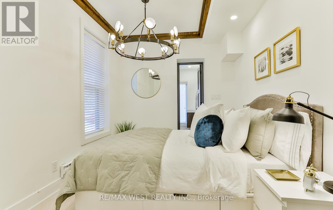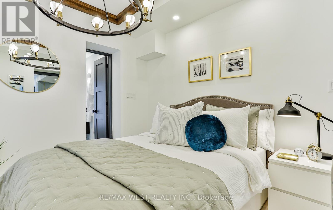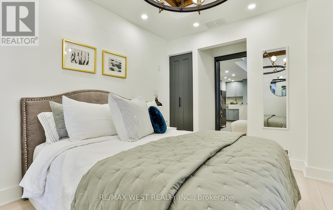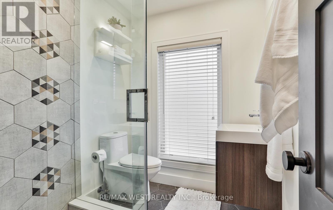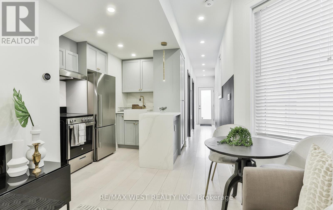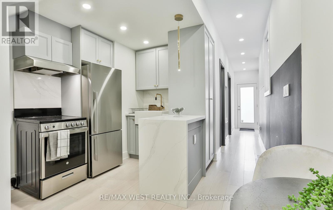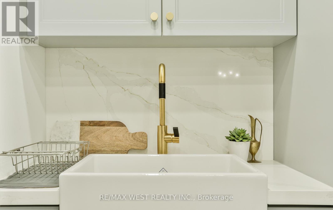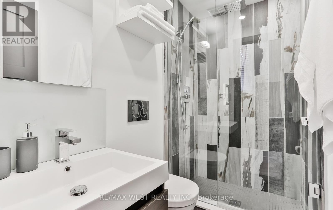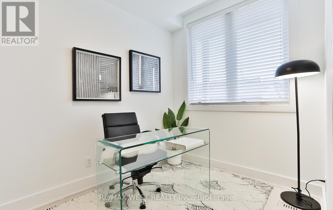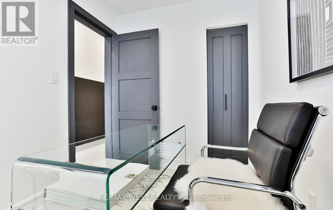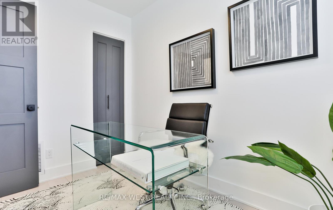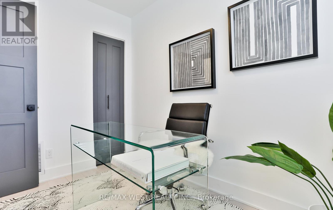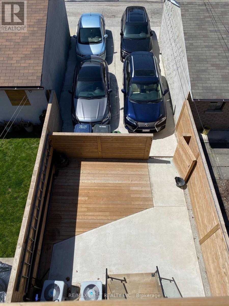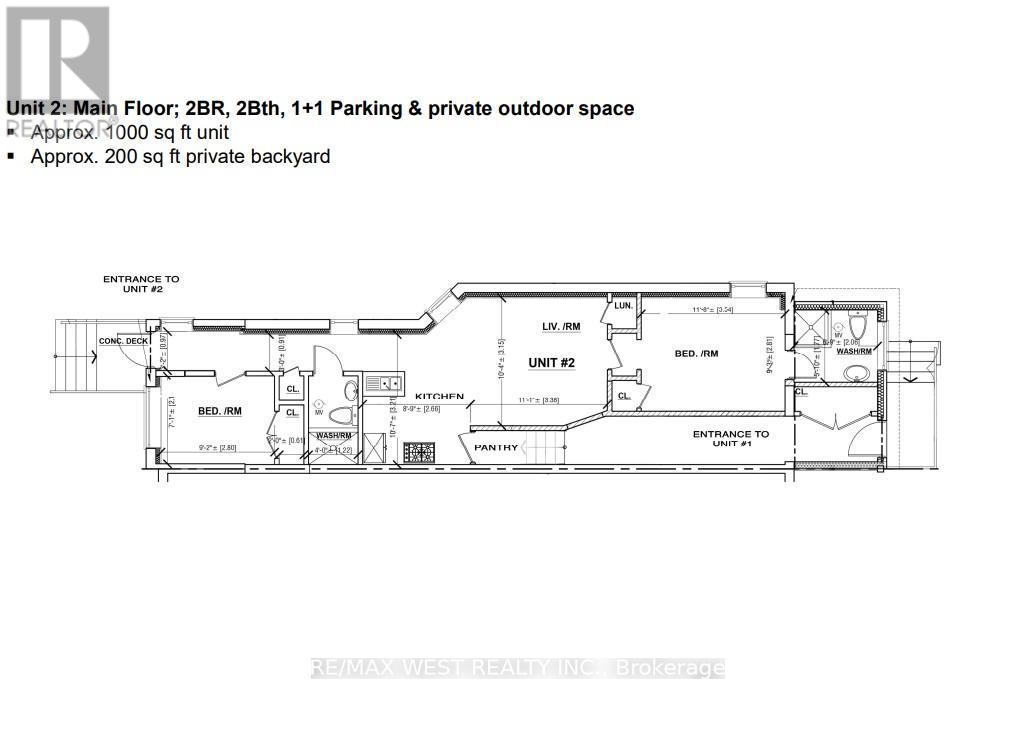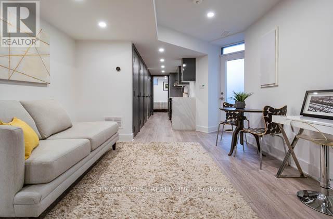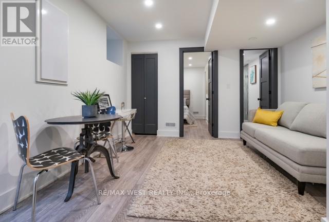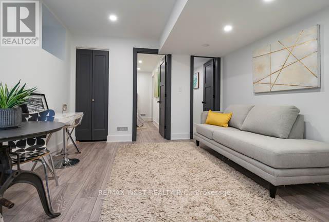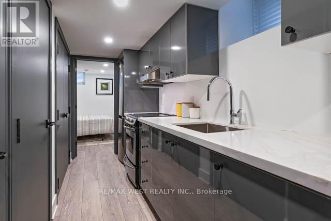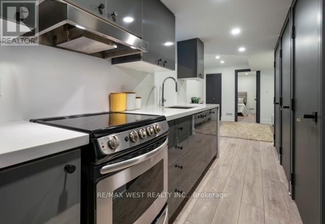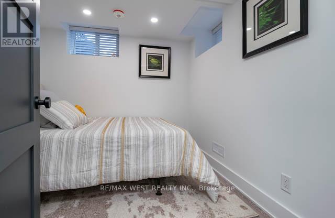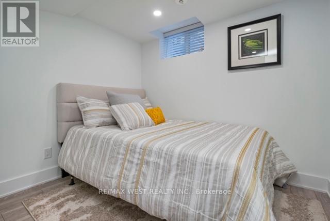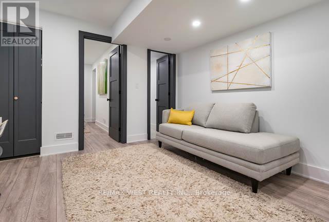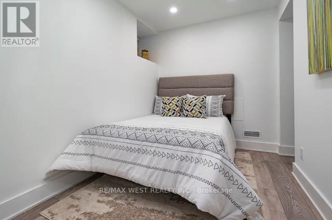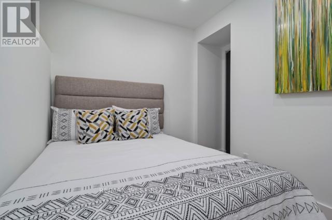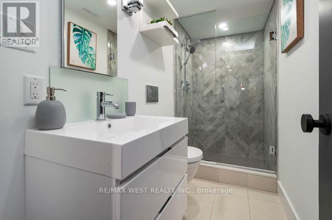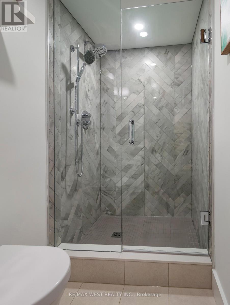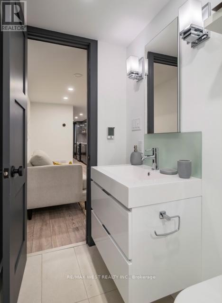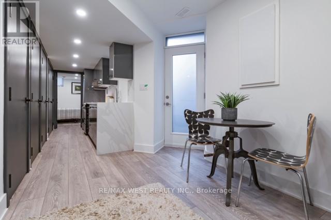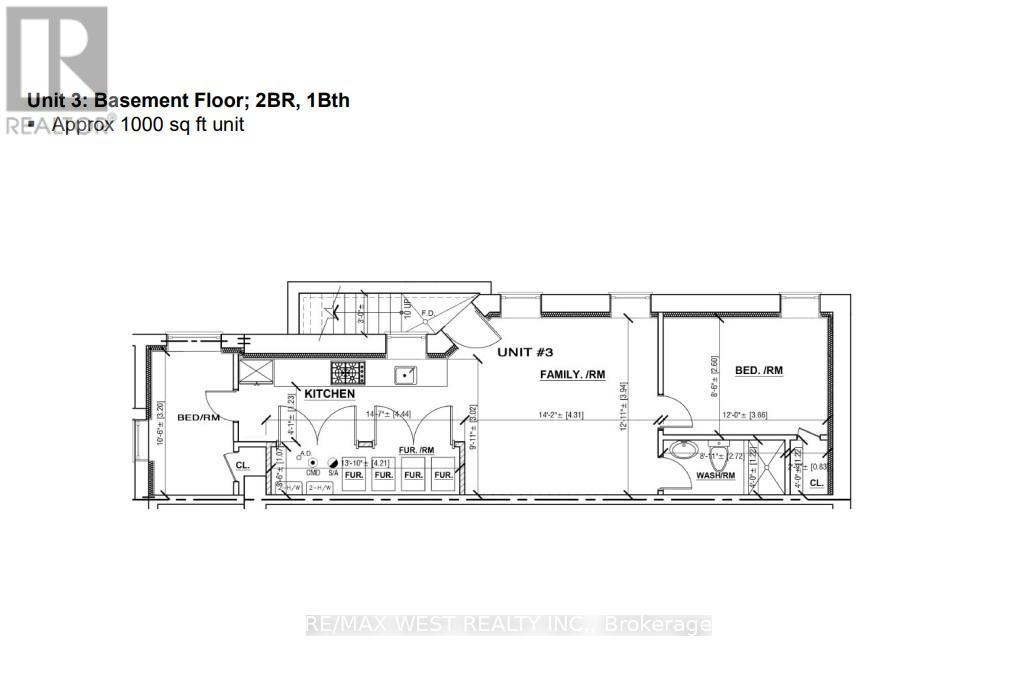734 Shaw Street Toronto, Ontario M6G 3L7
$2,849,000
A smart, stylish investment in the heart of Little Italy. This fully rebuilt home offers nearly 3,800 total sq ft including basement of luxury living across 3 finished units with separate entrances, hydro, HVAC, laundry, and kitchens. High-end finishes, custom millwork, Sub-Zero/Wolf appliances, and spa-like baths add turnkey appeal. Ideal for portfolio investors, multi-generation or live-in owners - occupy one unit and let the others cash flow. Steps to Bloor, TTC, U of T, and Ossington's best restaurants. Truly one of Toronto's most thoughtful multi-unit redevelopments. (id:60365)
Property Details
| MLS® Number | C12538598 |
| Property Type | Single Family |
| Community Name | Palmerston-Little Italy |
| AmenitiesNearBy | Park, Public Transit, Schools |
| CommunityFeatures | Community Centre |
| Features | Lane, Sump Pump, In-law Suite |
| ParkingSpaceTotal | 4 |
Building
| BathroomTotal | 6 |
| BedroomsAboveGround | 5 |
| BedroomsBelowGround | 2 |
| BedroomsTotal | 7 |
| Amenities | Separate Heating Controls, Separate Electricity Meters |
| Appliances | Water Heater - Tankless, Water Meter |
| BasementDevelopment | Finished |
| BasementFeatures | Walk Out, Separate Entrance |
| BasementType | N/a (finished), N/a |
| ConstructionStatus | Insulation Upgraded |
| ConstructionStyleAttachment | Semi-detached |
| CoolingType | Central Air Conditioning |
| ExteriorFinish | Brick, Stucco |
| FireplacePresent | Yes |
| FlooringType | Hardwood |
| FoundationType | Brick, Concrete |
| HeatingFuel | Natural Gas |
| HeatingType | Forced Air |
| StoriesTotal | 3 |
| SizeInterior | 2500 - 3000 Sqft |
| Type | House |
| UtilityWater | Municipal Water |
Parking
| Garage |
Land
| Acreage | No |
| LandAmenities | Park, Public Transit, Schools |
| Sewer | Sanitary Sewer |
| SizeDepth | 121 Ft |
| SizeFrontage | 17 Ft ,6 In |
| SizeIrregular | 17.5 X 121 Ft |
| SizeTotalText | 17.5 X 121 Ft |
Rooms
| Level | Type | Length | Width | Dimensions |
|---|---|---|---|---|
| Second Level | Living Room | 4.56 m | 4.2 m | 4.56 m x 4.2 m |
| Second Level | Dining Room | 3.34 m | 3.47 m | 3.34 m x 3.47 m |
| Second Level | Kitchen | 5.25 m | 3.35 m | 5.25 m x 3.35 m |
| Second Level | Bedroom | 3.37 m | 1.86 m | 3.37 m x 1.86 m |
| Third Level | Bedroom | 4.24 m | 3.68 m | 4.24 m x 3.68 m |
| Third Level | Primary Bedroom | 3.53 m | 3.25 m | 3.53 m x 3.25 m |
| Lower Level | Living Room | 4.31 m | 3.94 m | 4.31 m x 3.94 m |
| Lower Level | Kitchen | 4.44 m | 2.45 m | 4.44 m x 2.45 m |
| Lower Level | Bedroom | 3.66 m | 2.6 m | 3.66 m x 2.6 m |
| Lower Level | Bedroom | 3.2 m | 2.39 m | 3.2 m x 2.39 m |
| Main Level | Living Room | 3.38 m | 3.15 m | 3.38 m x 3.15 m |
| Main Level | Kitchen | 3.21 m | 2.66 m | 3.21 m x 2.66 m |
| Main Level | Bedroom | 3.54 m | 2.81 m | 3.54 m x 2.81 m |
| Main Level | Bedroom | 2.8 m | 2.1 m | 2.8 m x 2.1 m |
Kam Nagra
Salesperson
1678 Bloor St., West
Toronto, Ontario M6P 1A9
Anthony Venditti
Salesperson
1678 Bloor St., West
Toronto, Ontario M6P 1A9

