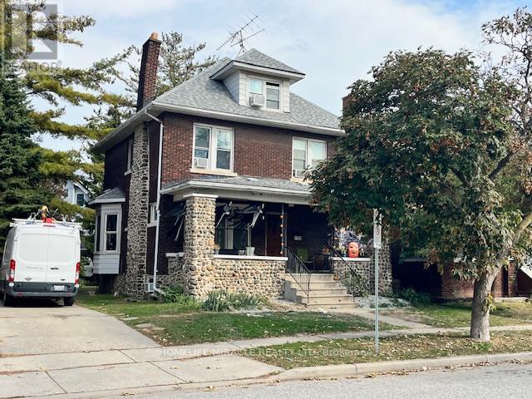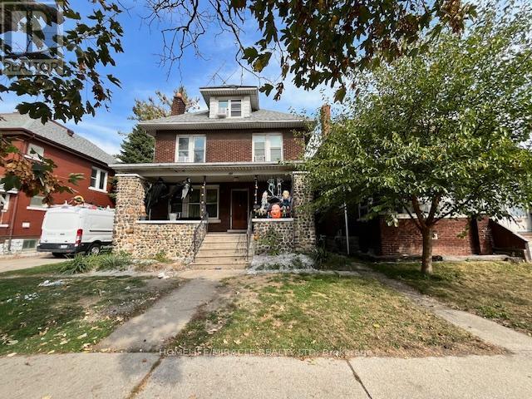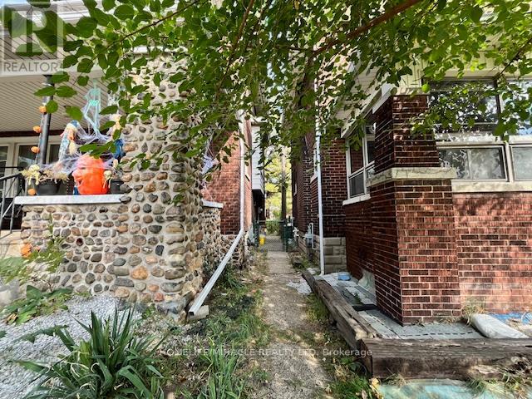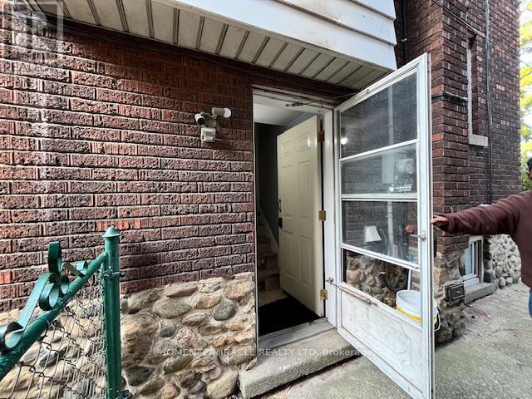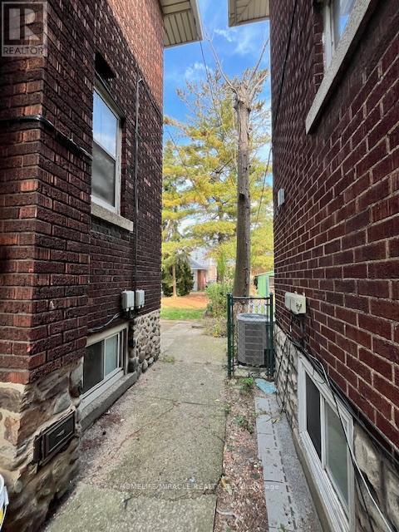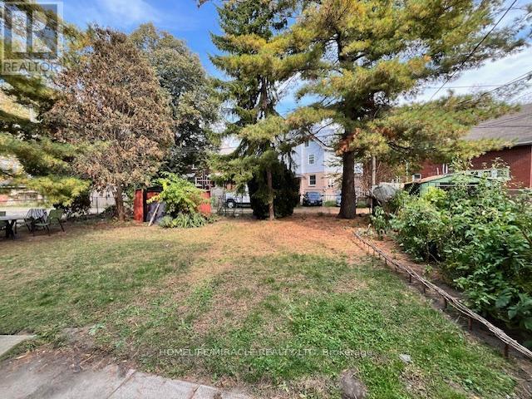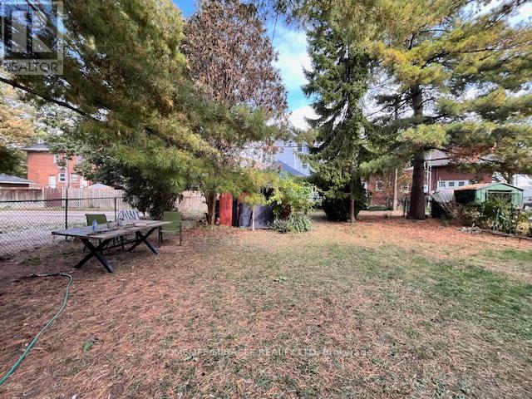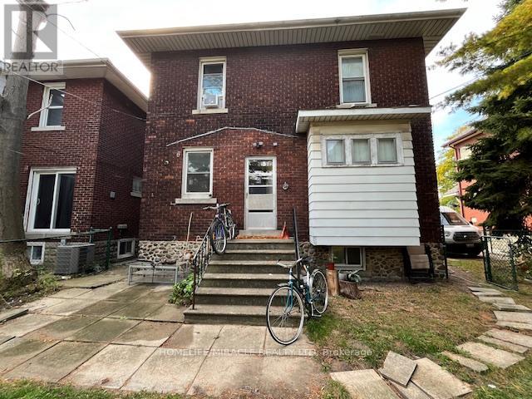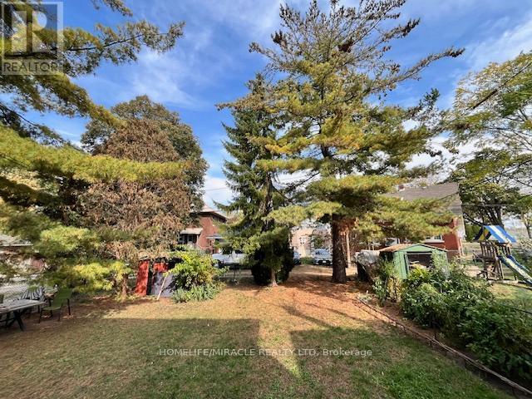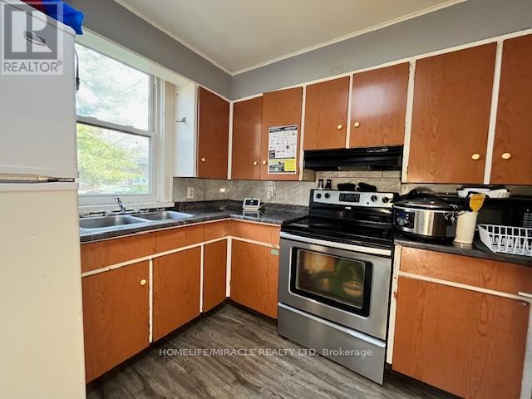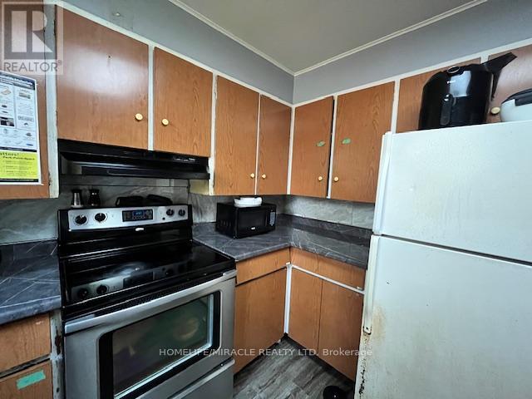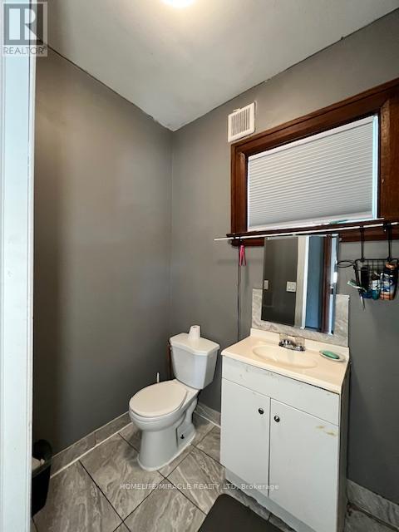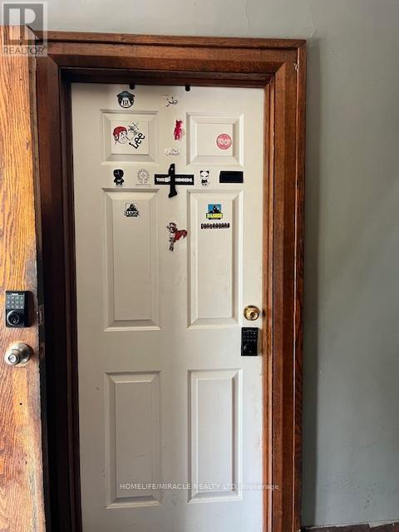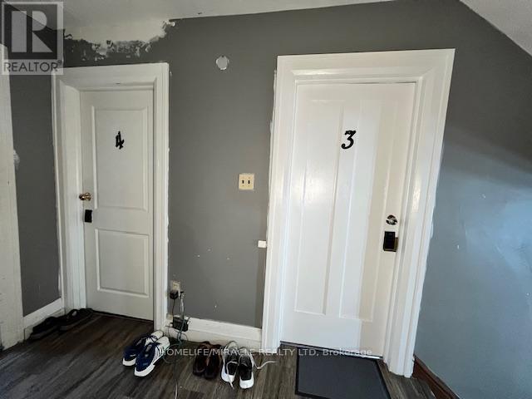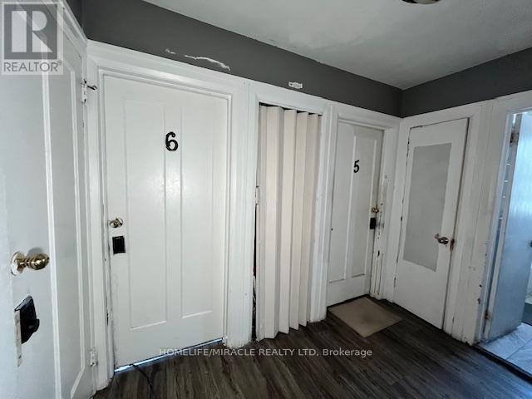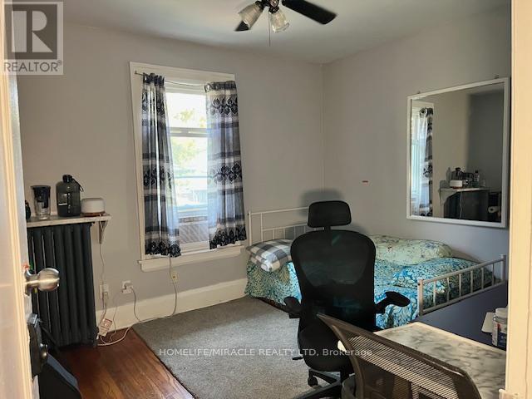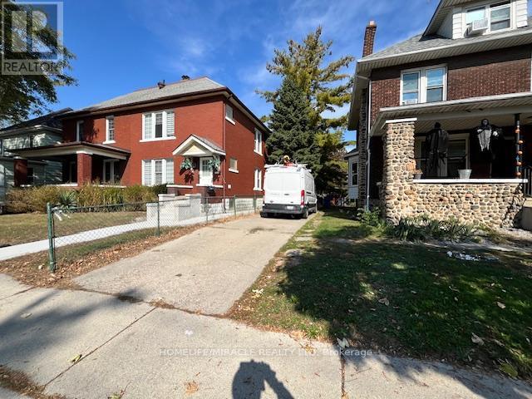732 Mill Street Windsor, Ontario N9C 2S2
$650,000
Welcome To 732 Mill Street, Windsor - An Excellent POSITIVE CASH FLOW Investment Opportunity With Huge Future Potential. Walk In Confident And Own This Detached Solid Property. Total 9 Bedrooms, 4 Full Washrooms, 2 Kitchens and Huge Attic Space with its own Washroom. Walking Distance to ... Windsor Skyline, University of Windsor, Windsor Regional Hospital, Shopping, Public Transit. Minutes To St. Clair College, Windsor Int'l Airport, Ambassador Bride and Gordie Howe Int'l Bridge. Located On A Quite Street, Fully Finished Basement with Separate Entrance. New Window Air Conditioner in Each Bedroom (2023), New Water Heating System for Room Heating and Hot Water (2025), Bell Security System With Fire Alarm and Camera. 4 Refrigerators, 3 Electric Stoves, 2 OTR Exhaust Hoods, C/T Microwaves, Washer And Dryer. Huge Backyard with Mature Trees To Enjoy Nature and Storage Shed. Huge Covered Front Porch to Enjoy Weather. 24 Hours Showing Notice. The Property is Available With Flexible Closing and Possession. (id:60365)
Property Details
| MLS® Number | X12478791 |
| Property Type | Single Family |
| Community Name | Windsor |
| AmenitiesNearBy | Hospital, Park, Place Of Worship, Public Transit, Schools |
| Features | In-law Suite |
| ParkingSpaceTotal | 3 |
| Structure | Shed |
Building
| BathroomTotal | 4 |
| BedroomsAboveGround | 6 |
| BedroomsBelowGround | 3 |
| BedroomsTotal | 9 |
| Appliances | Water Heater, Dryer, Microwave, Stove, Washer, Window Air Conditioner, Refrigerator |
| BasementType | Full |
| ConstructionStyleAttachment | Detached |
| CoolingType | Window Air Conditioner |
| ExteriorFinish | Stone, Brick |
| FireProtection | Monitored Alarm, Smoke Detectors |
| FireplacePresent | Yes |
| FoundationType | Concrete |
| HeatingType | Other |
| StoriesTotal | 3 |
| SizeInterior | 1500 - 2000 Sqft |
| Type | House |
| UtilityWater | Municipal Water |
Parking
| No Garage |
Land
| Acreage | No |
| LandAmenities | Hospital, Park, Place Of Worship, Public Transit, Schools |
| Sewer | Sanitary Sewer |
| SizeDepth | 100 Ft |
| SizeFrontage | 48 Ft ,6 In |
| SizeIrregular | 48.5 X 100 Ft |
| SizeTotalText | 48.5 X 100 Ft |
| SurfaceWater | River/stream |
| ZoningDescription | Rd2.2 |
Rooms
| Level | Type | Length | Width | Dimensions |
|---|---|---|---|---|
| Second Level | Bathroom | 1.93 m | 1.88 m | 1.93 m x 1.88 m |
| Second Level | Bedroom | 3.15 m | 3.35 m | 3.15 m x 3.35 m |
| Second Level | Bedroom 2 | 3.1 m | 3.1 m | 3.1 m x 3.1 m |
| Second Level | Bedroom 3 | 3.1 m | 2.7 m | 3.1 m x 2.7 m |
| Second Level | Bedroom 4 | 3.35 m | 2.74 m | 3.35 m x 2.74 m |
| Second Level | Foyer | 2.84 m | 1.82 m | 2.84 m x 1.82 m |
| Third Level | Living Room | 2.74 m | 3.66 m | 2.74 m x 3.66 m |
| Third Level | Recreational, Games Room | 4.42 m | 5.84 m | 4.42 m x 5.84 m |
| Third Level | Bathroom | 3.2 m | 1.52 m | 3.2 m x 1.52 m |
| Basement | Bedroom | 3.66 m | 2.64 m | 3.66 m x 2.64 m |
| Basement | Bedroom 2 | 3.66 m | 2.64 m | 3.66 m x 2.64 m |
| Basement | Bedroom 3 | 3.66 m | 3.58 m | 3.66 m x 3.58 m |
| Main Level | Foyer | 3.78 m | 2.13 m | 3.78 m x 2.13 m |
| Main Level | Bedroom | 3.66 m | 4.21 m | 3.66 m x 4.21 m |
| Main Level | Bedroom 2 | 3.66 m | 4.47 m | 3.66 m x 4.47 m |
| Main Level | Kitchen | 3.56 m | 4.11 m | 3.56 m x 4.11 m |
| Main Level | Bathroom | 2.62 m | 1.37 m | 2.62 m x 1.37 m |
https://www.realtor.ca/real-estate/29025508/732-mill-street-windsor-windsor
Gurvinder Rehal
Broker
821 Bovaird Dr West #31
Brampton, Ontario L6X 0T9

