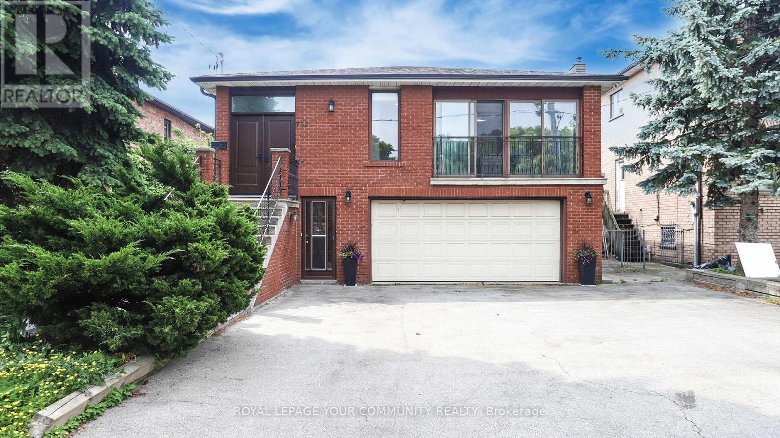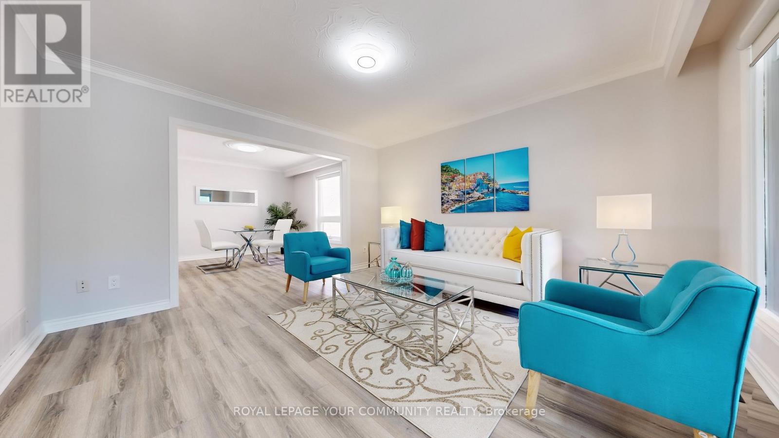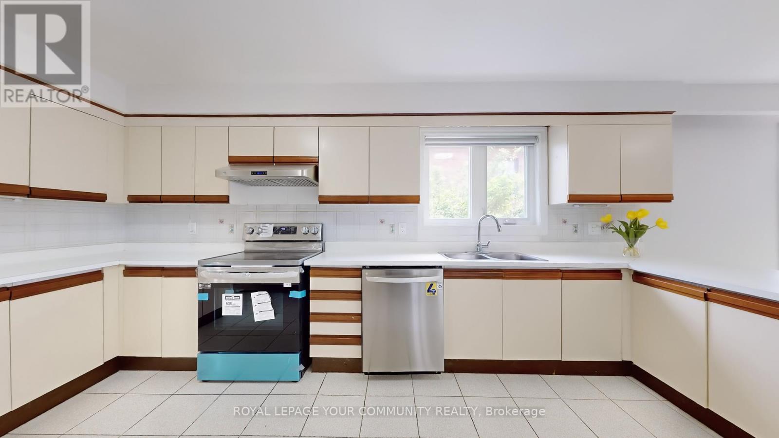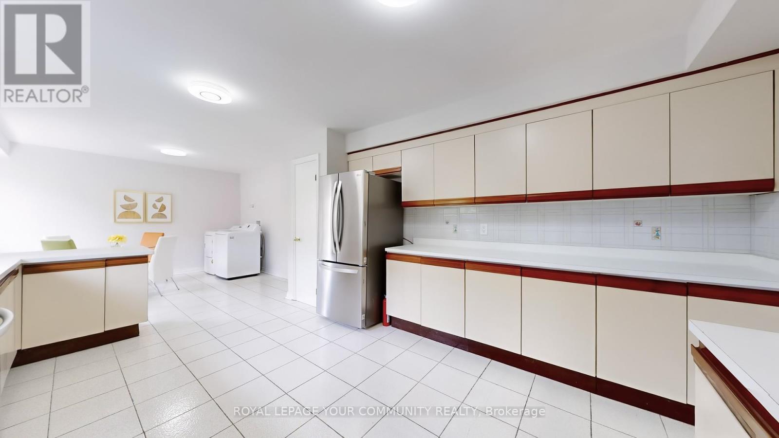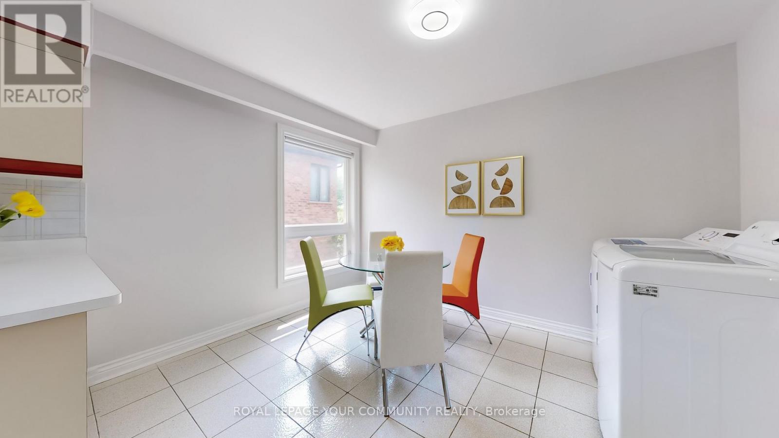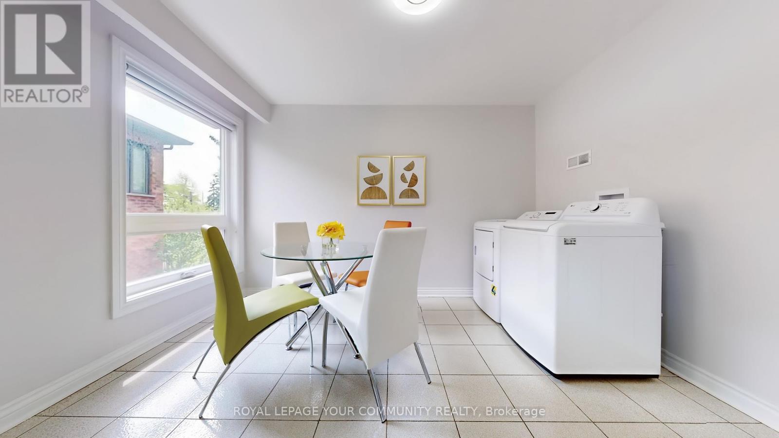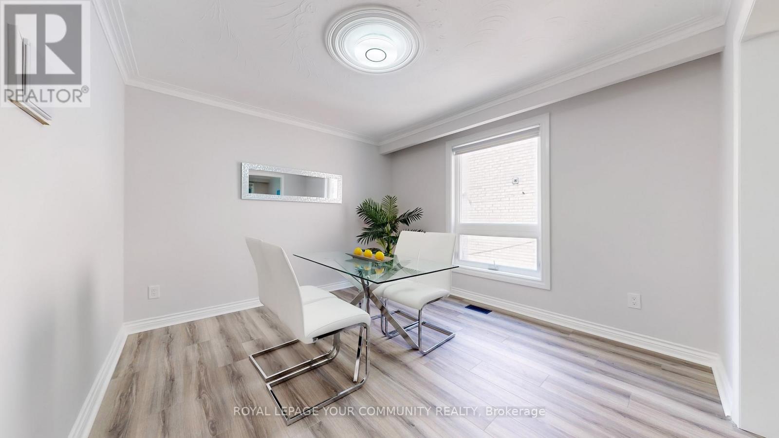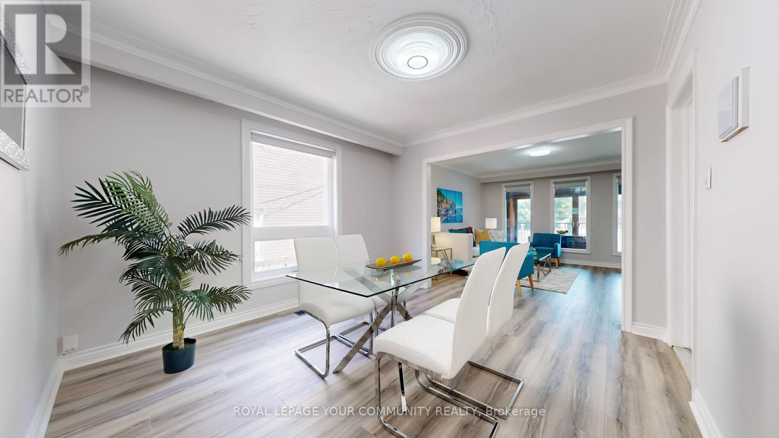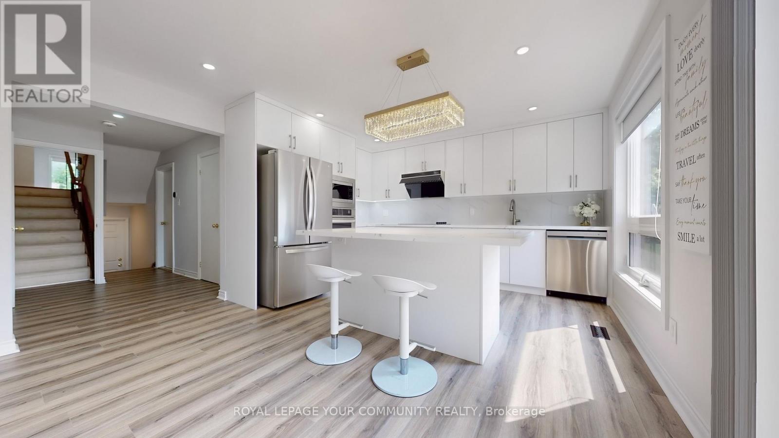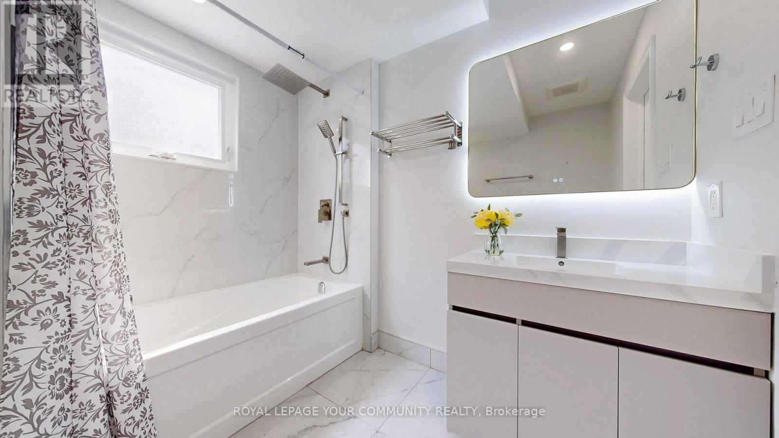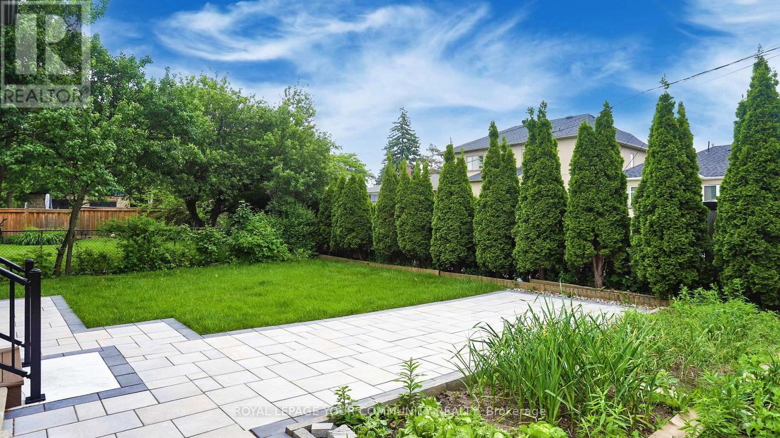731 Glencairn Avenue Toronto, Ontario M6B 1Z9
$2,658,000
Oversized Back-Split Bright and Spacious 2 car garages home in Lawrence-Englemount Neighborhood, 4+1 Bdrms with 5 washrooms, 3 full kitchen and 3 sets of washers and dryers ideal for large family or multi-generational families, Separate Entrances to self-contained in-law suite, Pot lights (2024), Laminate floor (2024), fully upgrade kitchen has central island with quartz counter (2024) & walk out to the deck, all upgraded washrooms (2024), washer and dryers ground floor and in between (2024), washroom mirrors (2024), all light fixtures (2024), deck (2024), new front door (2024), new backyard stone (2024), Private balcony, No sidewalk, Close To subway, Schools, Parks, Yorkdale, Ttc, banks, restaurants, quick access to highway 401 and community centre. (id:60365)
Property Details
| MLS® Number | C12209503 |
| Property Type | Single Family |
| Community Name | Englemount-Lawrence |
| ParkingSpaceTotal | 6 |
Building
| BathroomTotal | 5 |
| BedroomsAboveGround | 4 |
| BedroomsBelowGround | 1 |
| BedroomsTotal | 5 |
| Appliances | Dryer, Garage Door Opener, Stove, Washer, Refrigerator |
| BasementDevelopment | Finished |
| BasementFeatures | Separate Entrance |
| BasementType | N/a (finished) |
| ConstructionStyleAttachment | Detached |
| ConstructionStyleSplitLevel | Backsplit |
| CoolingType | Central Air Conditioning |
| ExteriorFinish | Brick |
| FireplacePresent | Yes |
| FlooringType | Laminate, Ceramic |
| HeatingFuel | Natural Gas |
| HeatingType | Forced Air |
| SizeInterior | 2000 - 2500 Sqft |
| Type | House |
| UtilityWater | Municipal Water |
Parking
| Garage |
Land
| Acreage | No |
| Sewer | Sanitary Sewer |
| SizeDepth | 131 Ft ,8 In |
| SizeFrontage | 50 Ft |
| SizeIrregular | 50 X 131.7 Ft |
| SizeTotalText | 50 X 131.7 Ft |
Rooms
| Level | Type | Length | Width | Dimensions |
|---|---|---|---|---|
| Lower Level | Bedroom 5 | 3.38 m | 3.84 m | 3.38 m x 3.84 m |
| Lower Level | Kitchen | 2.9 m | 4.06 m | 2.9 m x 4.06 m |
| Lower Level | Family Room | 4.47 m | 3.96 m | 4.47 m x 3.96 m |
| Lower Level | Recreational, Games Room | 7.52 m | 6.58 m | 7.52 m x 6.58 m |
| Main Level | Bedroom 4 | 4.29 m | 3.78 m | 4.29 m x 3.78 m |
| Main Level | Kitchen | 4.7 m | 5.99 m | 4.7 m x 5.99 m |
| Upper Level | Foyer | 1.73 m | 2.36 m | 1.73 m x 2.36 m |
| Upper Level | Living Room | 3.86 m | 4.22 m | 3.86 m x 4.22 m |
| Upper Level | Dining Room | 3.33 m | 3.56 m | 3.33 m x 3.56 m |
| Upper Level | Kitchen | 3.58 m | 5.16 m | 3.58 m x 5.16 m |
| Upper Level | Eating Area | 3.58 m | 2.72 m | 3.58 m x 2.72 m |
| Upper Level | Sunroom | 4.04 m | 2.29 m | 4.04 m x 2.29 m |
| Upper Level | Primary Bedroom | 4.5 m | 3.91 m | 4.5 m x 3.91 m |
| Upper Level | Bedroom 2 | 3.33 m | 3.89 m | 3.33 m x 3.89 m |
| Upper Level | Bedroom 3 | 3.33 m | 3.89 m | 3.33 m x 3.89 m |
Steve Kwan
Salesperson
161 Main Street
Unionville, Ontario L3R 2G8
Susan A Yates
Broker
161 Main Street
Unionville, Ontario L3R 2G8

