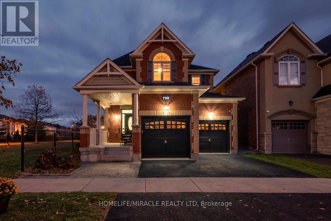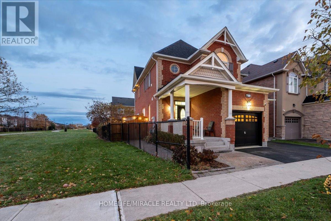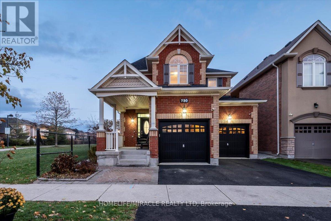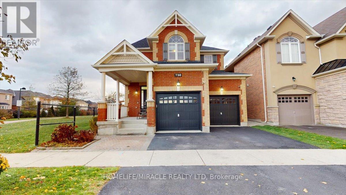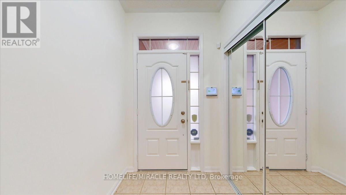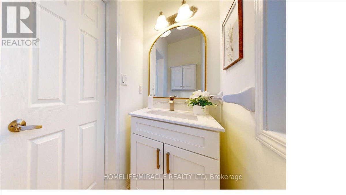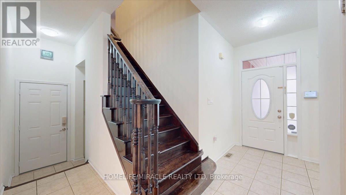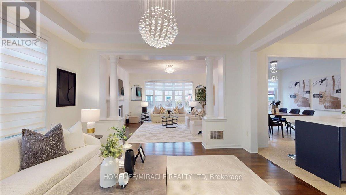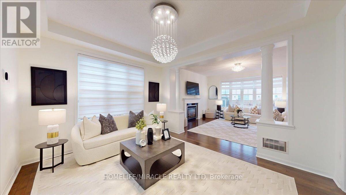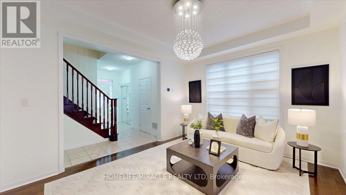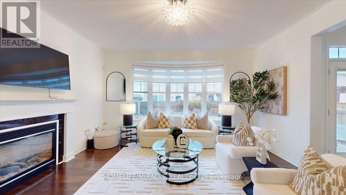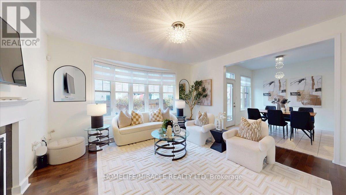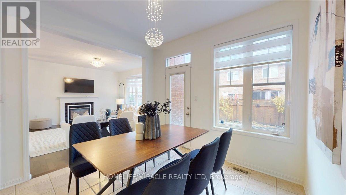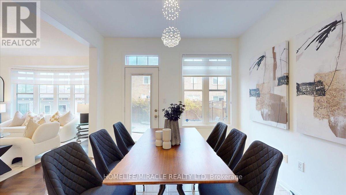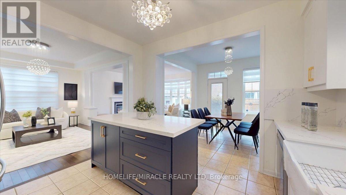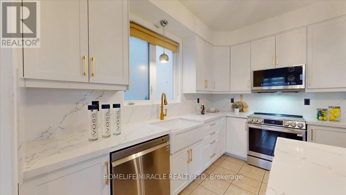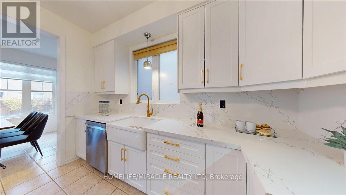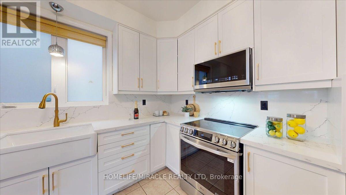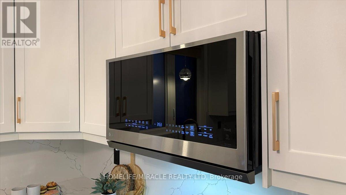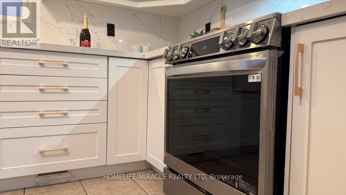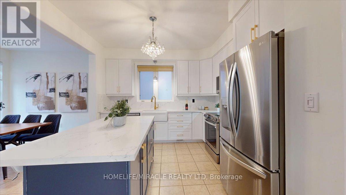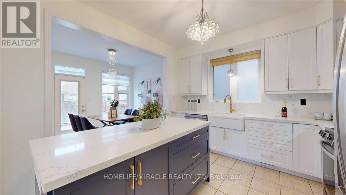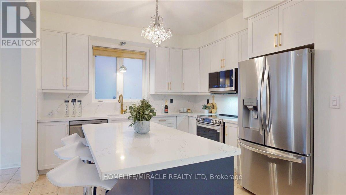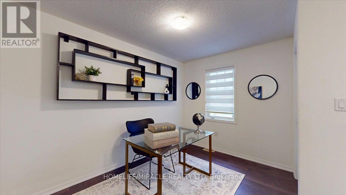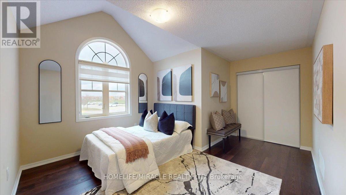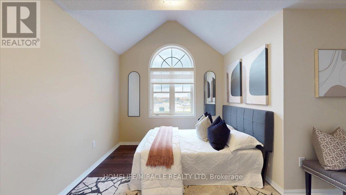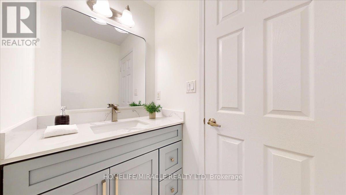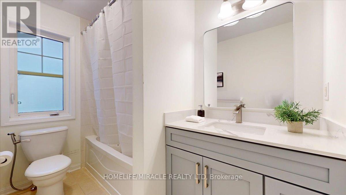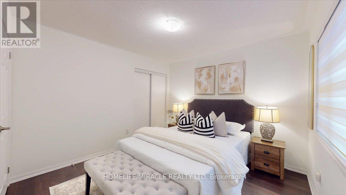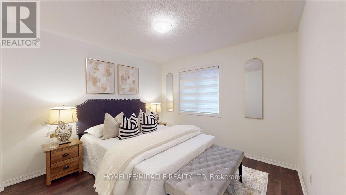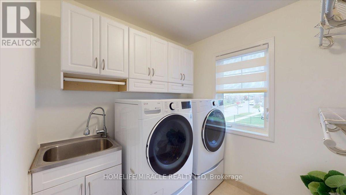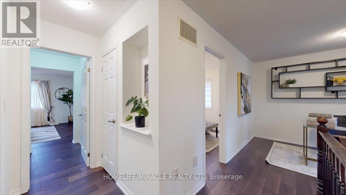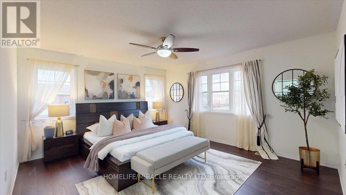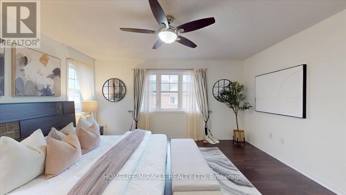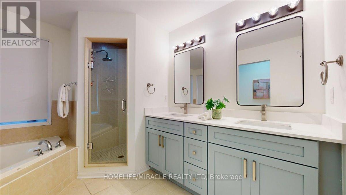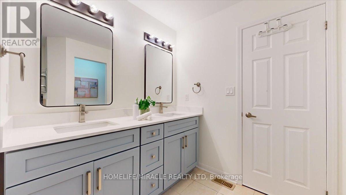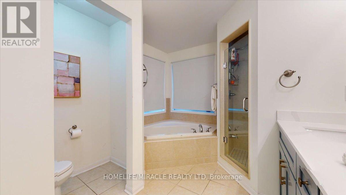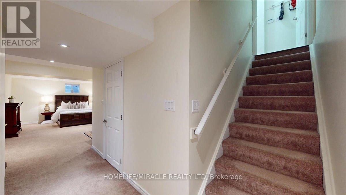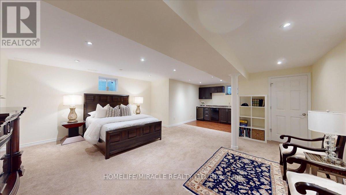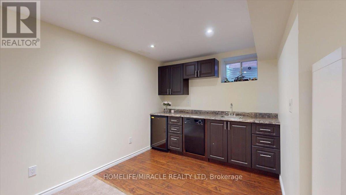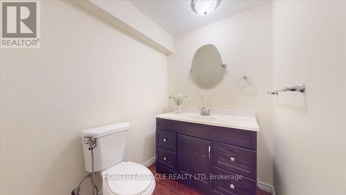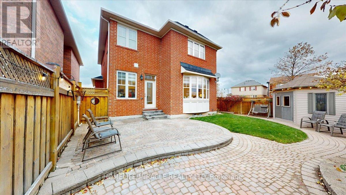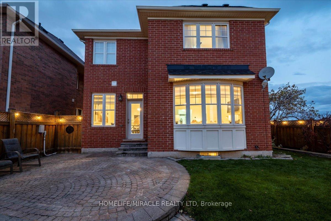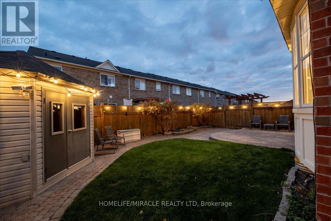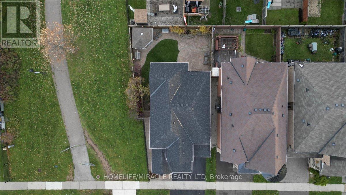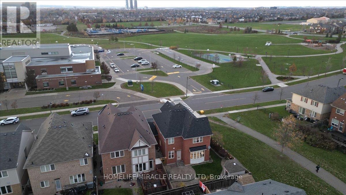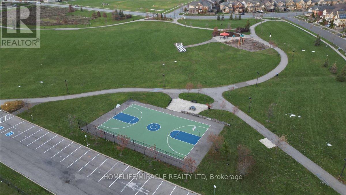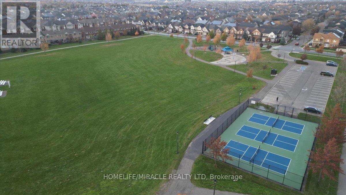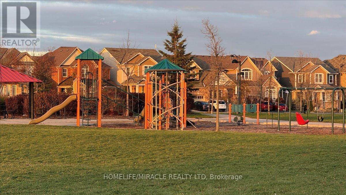730 Bolingbroke Drive Milton, Ontario L9T 6Z3
$1,187,777
Discover this stunning, meticulously maintained and upgraded detached home boasting 2,500 sq ft of bright, open living space with all brick exterior next to lush greenspace walkway with double car garage! This well maintained 3 bed and 4 bath home is filled with natural light, conveniently located near 2 popular elementary schools and surrounded by multiple parks (modern playground with splash pad, pickle ball courts, sports fields and walking running tracks). The main floor features 9-ft ceiling, hardwood flooring designed with both functionality and style allowing for an airy feel throughout. The cozy natural gas fireplace in the family room adds warmth and charm, while the showpiece kitchen is a chef delight equipped with stainless-steel appliances, a huge center island and quartz countertops and backsplash with a direct access to backyard from the large eat-in area. Upstairs engineered hardwood flooring carry through to the bedrooms with a convenient second-floor laundry with washer and dryer makes daily routines effortless. Recent upgrades include modern kitchen (2025), second floor wooden flooring (2025), sleek washroom finishes (2025), new roof (2025), fresh painting throughout (2024), furnace and heat pump (2023), stainless steel kitchen appliances (2023), washer and dryer (2022). The fully finished basement adds exceptional value, offering a large recreation area, additional storage, and space for a home office, gym, media room or additional bedroom and is completed with a 2-pc bath. Due to premium lot size, outside fully fenced and professionally landscaped backyard features expansive interlock patio, ideal for summer BBQs along with a huge garden shed (electric connection ready for hot tub installation). This lovely home is also just minutes away from the Milton Sports Centre, Hospital, Go-Station, Highway 401 and popular shopping plazas. Simply move in and enjoy your new home! (id:60365)
Property Details
| MLS® Number | W12546172 |
| Property Type | Single Family |
| Community Name | 1028 - CO Coates |
| AmenitiesNearBy | Park, Place Of Worship, Schools |
| EquipmentType | Water Heater, Furnace |
| Features | Conservation/green Belt, Lighting, Paved Yard |
| ParkingSpaceTotal | 5 |
| RentalEquipmentType | Water Heater, Furnace |
| Structure | Patio(s) |
| ViewType | View, City View |
Building
| BathroomTotal | 4 |
| BedroomsAboveGround | 3 |
| BedroomsTotal | 3 |
| Appliances | Garage Door Opener Remote(s), Central Vacuum, Blinds, Dishwasher, Dryer, Garage Door Opener, Microwave, Stove, Washer, Wet Bar, Window Coverings, Refrigerator |
| BasementDevelopment | Finished |
| BasementType | Full (finished) |
| ConstructionStyleAttachment | Detached |
| CoolingType | Central Air Conditioning |
| ExteriorFinish | Brick |
| FireplacePresent | Yes |
| FireplaceTotal | 1 |
| FoundationType | Concrete |
| HalfBathTotal | 2 |
| HeatingFuel | Natural Gas |
| HeatingType | Forced Air |
| StoriesTotal | 2 |
| SizeInterior | 2000 - 2500 Sqft |
| Type | House |
| UtilityWater | Municipal Water |
Parking
| Attached Garage | |
| Garage |
Land
| Acreage | No |
| FenceType | Fenced Yard |
| LandAmenities | Park, Place Of Worship, Schools |
| LandscapeFeatures | Landscaped |
| Sewer | Sanitary Sewer |
| SizeDepth | 88 Ft ,10 In |
| SizeFrontage | 35 Ft ,3 In |
| SizeIrregular | 35.3 X 88.9 Ft |
| SizeTotalText | 35.3 X 88.9 Ft |
Rooms
| Level | Type | Length | Width | Dimensions |
|---|---|---|---|---|
| Second Level | Primary Bedroom | 4.11 m | 4.6 m | 4.11 m x 4.6 m |
| Second Level | Bedroom 2 | 4.78 m | 3.73 m | 4.78 m x 3.73 m |
| Second Level | Bedroom 3 | 3.35 m | 3.28 m | 3.35 m x 3.28 m |
| Second Level | Den | 3.43 m | 2.46 m | 3.43 m x 2.46 m |
| Basement | Recreational, Games Room | 5.84 m | 5.61 m | 5.84 m x 5.61 m |
| Basement | Other | 3.02 m | 3.33 m | 3.02 m x 3.33 m |
| Main Level | Family Room | 4.04 m | 4.72 m | 4.04 m x 4.72 m |
| Main Level | Dining Room | 4.47 m | 3.43 m | 4.47 m x 3.43 m |
| Main Level | Kitchen | 6.43 m | 3.12 m | 6.43 m x 3.12 m |
Utilities
| Cable | Installed |
| Electricity | Installed |
| Sewer | Installed |
https://www.realtor.ca/real-estate/29105150/730-bolingbroke-drive-milton-co-coates-1028-co-coates
Atif Kareem
Salesperson
1339 Matheson Blvd E.
Mississauga, Ontario L4W 1R1

